2917 Blue Belle Drive, Bryan, TX 77807
Local realty services provided by:Better Homes and Gardens Real Estate Hometown
Listed by: megan bock, gabriel bock
Office: real broker, llc.
MLS#:25009461
Source:TX_BCSR
Price summary
- Price:$2,950,000
- Price per sq. ft.:$485.92
- Monthly HOA dues:$81.25
About this home
Experience luxury redefined in this private 6,021 SqFt custom estate built by Crowley Homes, nestled on 1.83 acres along the 4th fairway of the Jack Nicklaus-designed Traditions Golf Club. A striking blend of industrial and modern elegance, this architectural masterpiece showcases reclaimed 100-year-old brick, historical wood accents, hand-built patina finishes by artist Clover Cochran, and hand-cut mesquite inlays. Inside, enjoy a chef-caliber kitchen with premium built-in Thermador appliances, expansive dining and living spaces, two dedicated offices, a state-of-the-art theater room, and a massive upstairs game room with serving bar and balcony. The spa-inspired primary suite includes a private study, Scandinavian dry sauna, oversized steam shower, soaking tub, and dual walk-in closets. Entertain effortlessly outdoors with a large covered patio, complete with a fireplace, brick pizza oven and an outdoor kitchen. Smart-home automation and Ram casement windows complete this showpiece in the heart of Aggieland’s most coveted golf community—just minutes from Texas A&M University.
Contact an agent
Home facts
- Year built:2016
- Listing ID #:25009461
- Added:342 day(s) ago
- Updated:February 16, 2026 at 05:01 AM
Rooms and interior
- Bedrooms:4
- Total bathrooms:4
- Full bathrooms:3
- Half bathrooms:1
- Living area:6,071 sq. ft.
Heating and cooling
- Cooling:Ceiling Fans, Central Air, Electric, Zoned
- Heating:Central, Electric, Gas, Heat Pump, Zoned
Structure and exterior
- Roof:Metal
- Year built:2016
- Building area:6,071 sq. ft.
- Lot area:1.82 Acres
Utilities
- Water:Public, Water Available
- Sewer:Public Sewer, Sewer Available
Finances and disclosures
- Price:$2,950,000
- Price per sq. ft.:$485.92
New listings near 2917 Blue Belle Drive
- New
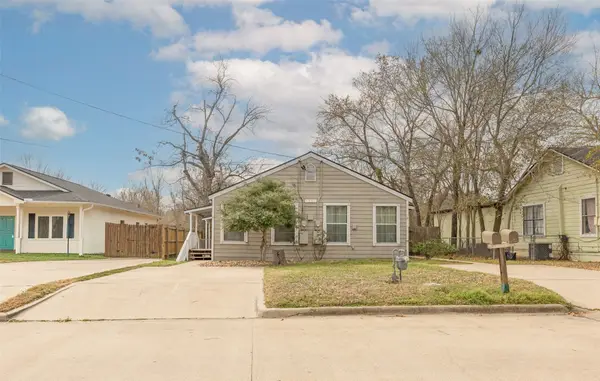 $249,000Active1 beds 1 baths1,288 sq. ft.
$249,000Active1 beds 1 baths1,288 sq. ft.1319 Antone Street, Bryan, TX 77803
MLS# 18860847Listed by: RE/MAX PLATINUM - Open Tue, 11am to 2pmNew
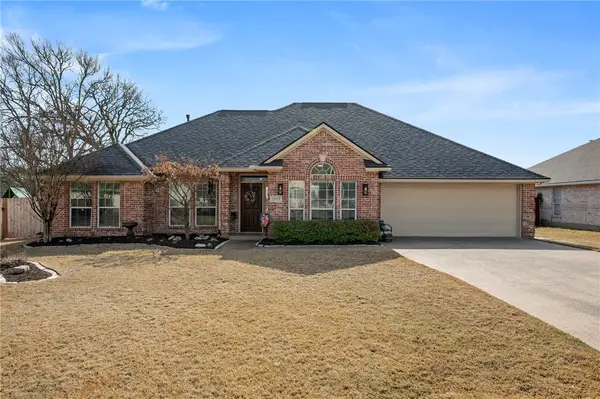 $475,000Active3 beds 2 baths2,064 sq. ft.
$475,000Active3 beds 2 baths2,064 sq. ft.5203 Draycott Court, Bryan, TX 77802
MLS# 26001904Listed by: INHABIT REAL ESTATE GROUP - New
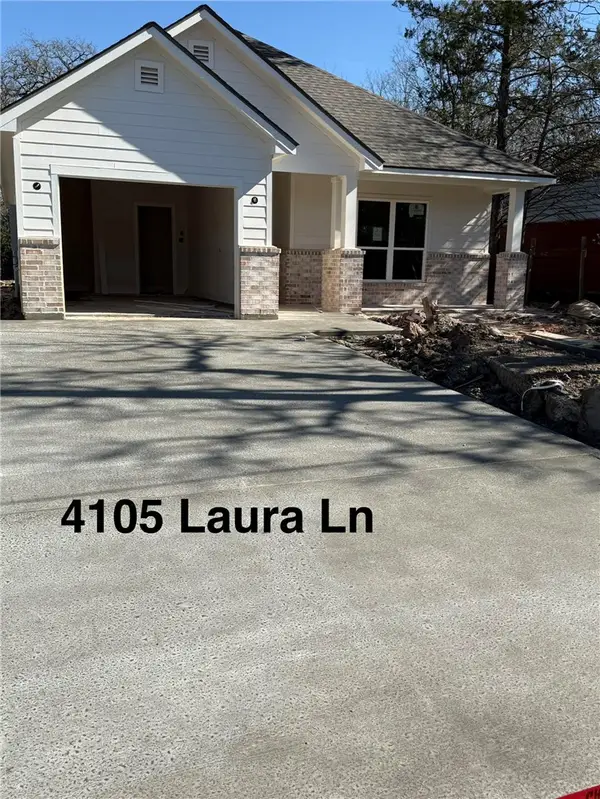 $279,900Active4 beds 2 baths1,436 sq. ft.
$279,900Active4 beds 2 baths1,436 sq. ft.4105 Laura Lane, Bryan, TX 77803
MLS# 26001944Listed by: ABOUT TOWN REALTY - New
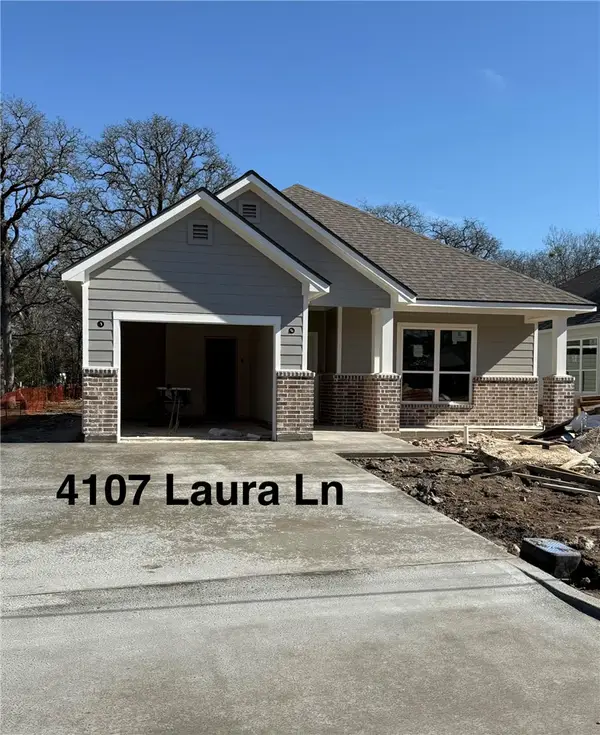 $279,900Active4 beds 2 baths1,436 sq. ft.
$279,900Active4 beds 2 baths1,436 sq. ft.4107 Laura Lane, Bryan, TX 77803
MLS# 26001943Listed by: ABOUT TOWN REALTY - New
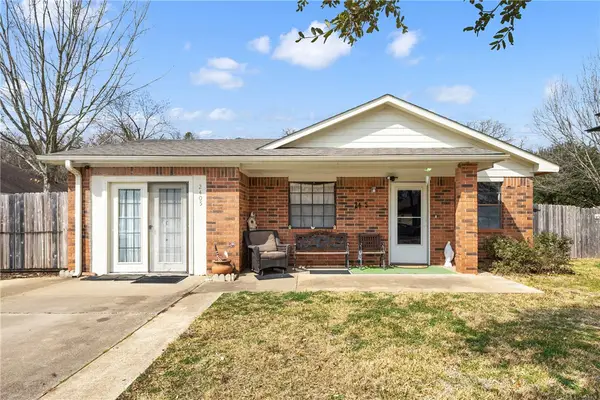 $215,000Active3 beds 2 baths1,357 sq. ft.
$215,000Active3 beds 2 baths1,357 sq. ft.2405 Woodbend Drive, Bryan, TX 77803
MLS# 26001883Listed by: REAL BROKER, LLC - New
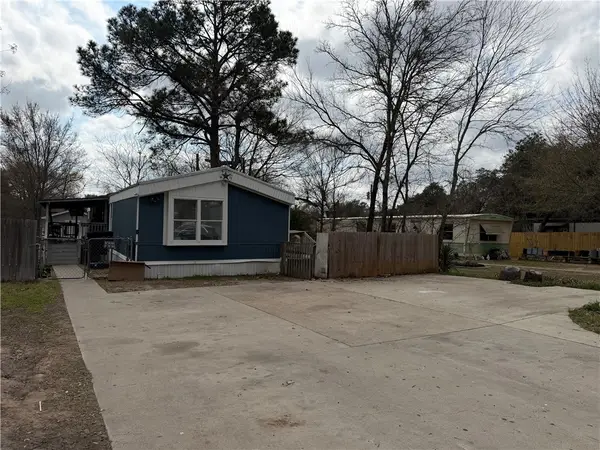 $220,000Active4 beds 2 baths1,368 sq. ft.
$220,000Active4 beds 2 baths1,368 sq. ft.2207 Emerald Drive, Bryan, TX 77803
MLS# 26001865Listed by: KELLER WILLIAMS REALTY BRAZOS VALLEY OFFICE - New
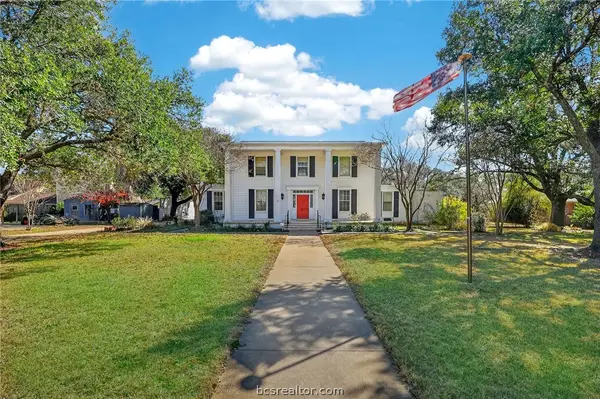 $499,900Active5 beds 4 baths5,555 sq. ft.
$499,900Active5 beds 4 baths5,555 sq. ft.607 S Haswell Drive, Bryan, TX 77803
MLS# 26001845Listed by: COLDWELL BANKER APEX, REALTORS - New
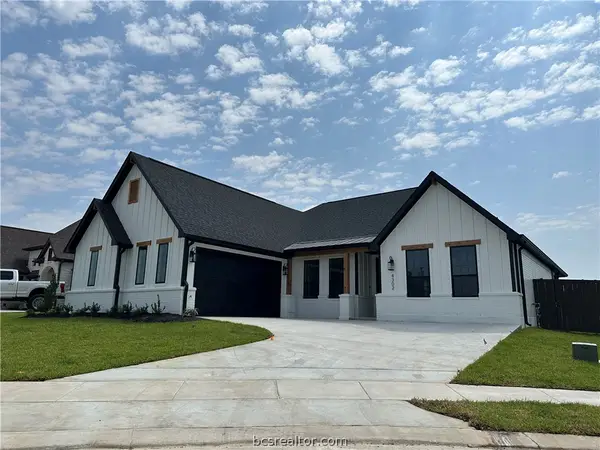 $520,000Active3 beds 3 baths2,214 sq. ft.
$520,000Active3 beds 3 baths2,214 sq. ft.4302 Conestogo Court, Bryan, TX 77802
MLS# 26001910Listed by: TWELVE REALTY - New
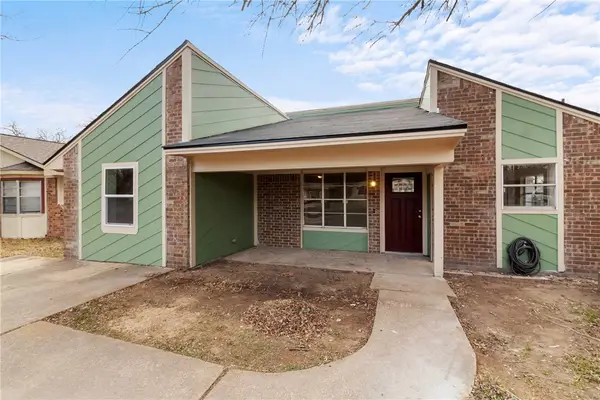 $249,777Active3 beds 3 baths1,335 sq. ft.
$249,777Active3 beds 3 baths1,335 sq. ft.2411 Hardwood Drive, Bryan, TX 77803
MLS# 26001872Listed by: TWELVE REALTY - New
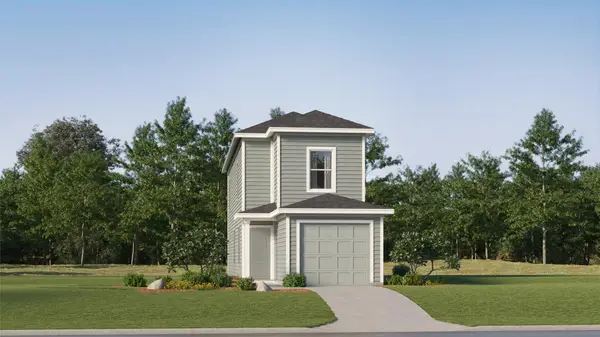 $216,990Active3 beds 3 baths1,360 sq. ft.
$216,990Active3 beds 3 baths1,360 sq. ft.4827 George Cunningham Loop, Temple, TX 76502
MLS# 6138288Listed by: MARTI REALTY GROUP

