2980 Boxelder Drive, Bryan, TX 77807
Local realty services provided by:Better Homes and Gardens Real Estate Hometown
2980 Boxelder Drive,Bryan, TX 77807
$716,904
- 4 Beds
- 3 Baths
- 2,610 sq. ft.
- Single family
- Pending
Listed by: jennifer fredericks
Office: inhabit real estate group
MLS#:25008629
Source:TX_BCSR
Price summary
- Price:$716,904
- Price per sq. ft.:$274.68
- Monthly HOA dues:$81.25
About this home
Welcome to Reece Homes "Elizabeth" floorplan in Traditions! This elevated design features 16' ceilings in the common areas providing glamour, as well as functionality. The signature open floor plan has unlimited opportunities for intimate family gatherings and entertaining large groups of friends. The kitchen is loaded with amenities including ample cabinetry for storage, expansive counterspace for prepping and serving, energy-efficient appliances and beautiful design features. This 3-way split bedroom plan offers privacy and convenience for everyone, while the separate game room is accessible to the living spaces when you need to be together. Enjoy unparalleled community amenities, including a Jack Nicklaus-designed golf course, a family swim center, casual and fine dining options, fitness areas, and a newly completed Racquet Center with tennis, and pickleball courts. Explore over 4 miles of scenic walking trails, including Lake Walk Town Center paths, which hosts year-round activities!
Contact an agent
Home facts
- Year built:2025
- Listing ID #:25008629
- Added:190 day(s) ago
- Updated:February 10, 2026 at 08:36 AM
Rooms and interior
- Bedrooms:4
- Total bathrooms:3
- Full bathrooms:3
- Living area:2,610 sq. ft.
Heating and cooling
- Cooling:Central Air, Electric
- Heating:Central, Gas
Structure and exterior
- Roof:Composition
- Year built:2025
- Building area:2,610 sq. ft.
- Lot area:0.27 Acres
Utilities
- Water:Public, Water Available
- Sewer:Public Sewer, Sewer Available
Finances and disclosures
- Price:$716,904
- Price per sq. ft.:$274.68
New listings near 2980 Boxelder Drive
- New
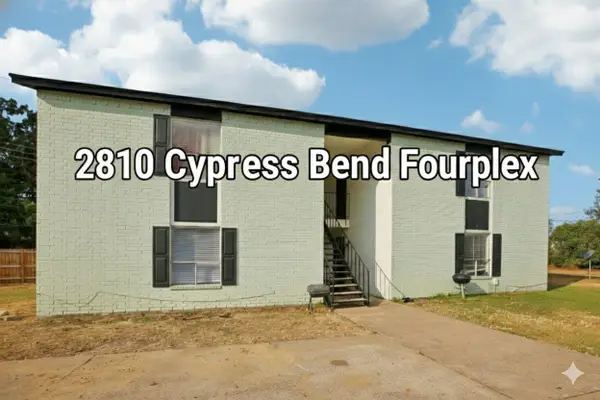 $304,900Active-- beds -- baths3,156 sq. ft.
$304,900Active-- beds -- baths3,156 sq. ft.2810 Cypress Bend Cir, Bryan, TX 77801
MLS# 1417874Listed by: ERA EXPERTS - New
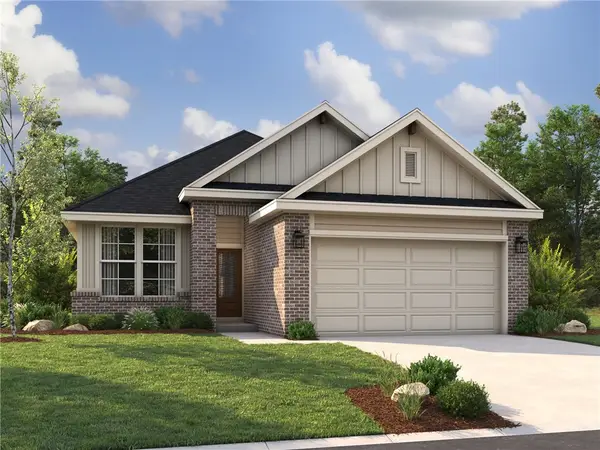 $306,900Active4 beds 2 baths1,514 sq. ft.
$306,900Active4 beds 2 baths1,514 sq. ft.2790 Buccaneer Trail, Bryan, TX 77803
MLS# 26001794Listed by: LLANO RIVER REALTY LLC - New
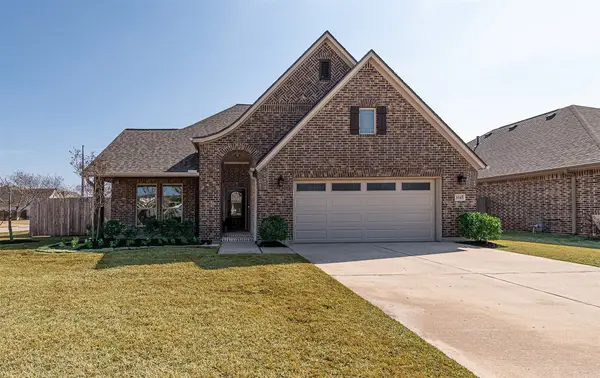 $378,816Active3 beds 2 baths2,086 sq. ft.
$378,816Active3 beds 2 baths2,086 sq. ft.3045 Peterson Circle, Bryan, TX 77802
MLS# 62710554Listed by: KELLER WILLIAMS REALTY BRAZOS VALLEY OFFICE - Open Sun, 2 to 4pmNew
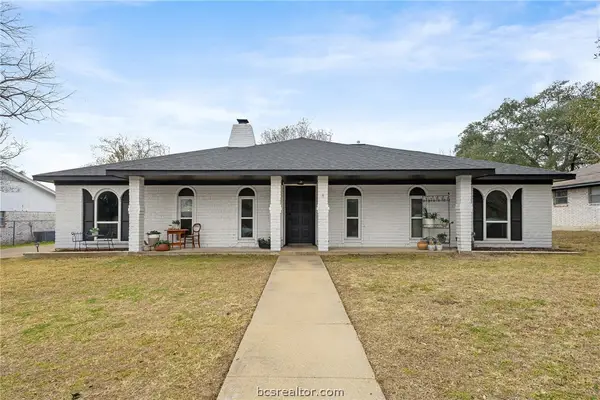 $350,000Active4 beds 2 baths2,154 sq. ft.
$350,000Active4 beds 2 baths2,154 sq. ft.3814 Holly Drive, Bryan, TX 77802-4511
MLS# 26000818Listed by: AGGIELAND PROPERTIES - New
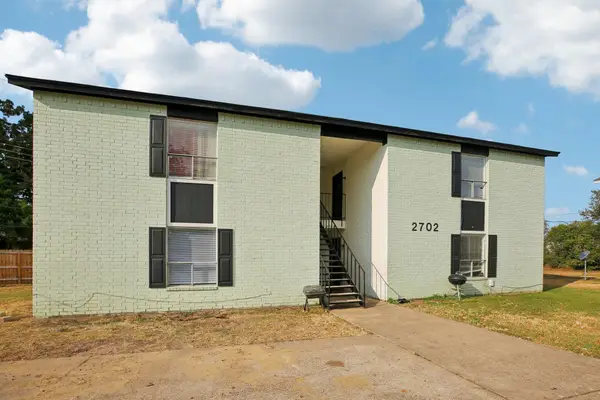 $310,000Active-- beds -- baths3,156 sq. ft.
$310,000Active-- beds -- baths3,156 sq. ft.2702 Evergreen Cir, Bryan, TX 77801
MLS# 8677957Listed by: ERA EXPERTS - Open Sun, 12 to 3pmNew
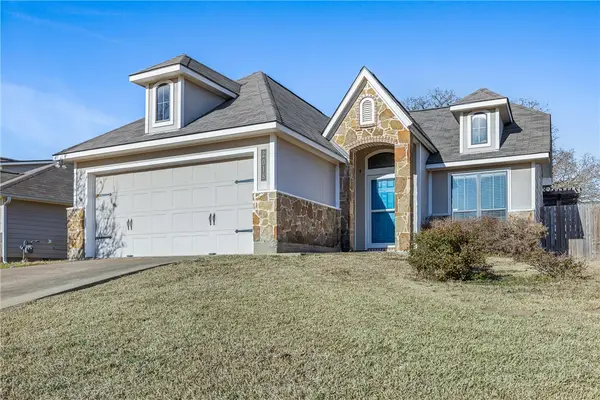 $260,000Active3 beds 2 baths1,284 sq. ft.
$260,000Active3 beds 2 baths1,284 sq. ft.2018 Mountain Wind Loop, Bryan, TX 77807
MLS# 26001258Listed by: CENTURY 21 INTEGRA - New
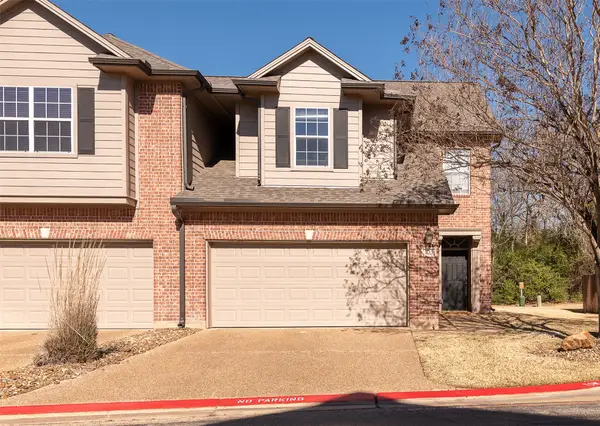 $254,900Active3 beds 4 baths1,590 sq. ft.
$254,900Active3 beds 4 baths1,590 sq. ft.1425 W Villa Maria Road #103, Bryan, TX 77801
MLS# 55633015Listed by: NEXTHOME REALTY SOLUTIONS BCS - New
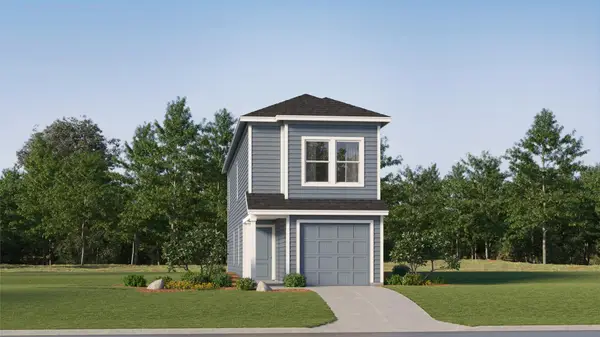 $227,990Active5 beds 3 baths1,535 sq. ft.
$227,990Active5 beds 3 baths1,535 sq. ft.4823 George Cunningham Loop, Temple, TX 76502
MLS# 6706654Listed by: MARTI REALTY GROUP  $79,900Active0.24 Acres
$79,900Active0.24 Acres2101 Aleppo Court, Bryan, TX 77807
MLS# 24017093Listed by: RIVERSTONE COMPANIES, LLC- New
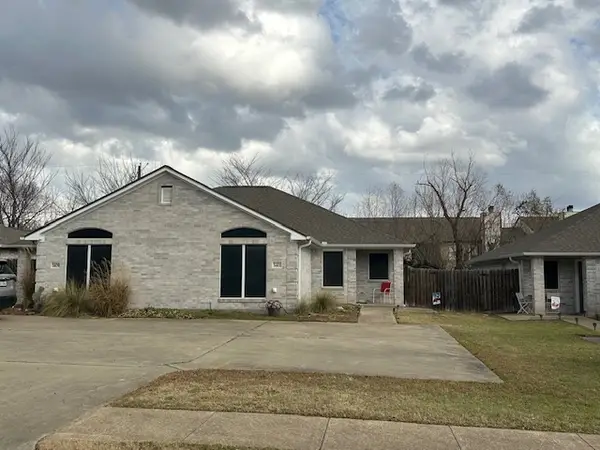 $388,000Active-- beds -- baths2,740 sq. ft.
$388,000Active-- beds -- baths2,740 sq. ft.1409-1411 Western Oaks Court, Bryan, TX 77807
MLS# 26001430Listed by: LONGITUDE REAL ESTATE

