3033 Teller Drive, Bryan, TX 77808
Local realty services provided by:Better Homes and Gardens Real Estate Hometown
3033 Teller Drive,Bryan, TX 77808
$399,900
- 3 Beds
- 3 Baths
- 2,112 sq. ft.
- Single family
- Active
Listed by: raylene lewis
Office: nexthome realty solutions bcs
MLS#:41041810
Source:HARMLS
Price summary
- Price:$399,900
- Price per sq. ft.:$189.35
- Monthly HOA dues:$14.58
About this home
One-owner with upgrades and character you won’t find in the other Teller Dr. homes. Inside, wood-beamed ceilings & brick fireplace create a warm, inviting living space, open floor plan flows into a dream kitchen with a island, gas cooktop, walk-in pantry, dry bar, & ss appliances. The oversized primary suite feels like a retreat with dual vanities, soaking tub, walk-in shower, & custom closet w/ built-ins to keep everything organized. A bonus room w/ sliding barn door offers a stylish spot for office or media room, while the dining room’s board-and-batten accent wall adds a designer touch. Evenings shine on the covered back patio w/ retractable shades, wood-paneled ceiling, & string lights. Oversized rooms throughout gives everyone space to spread out, & the home’s thoughtful layout & storage options make entertaining effortless. Amenities like walking trails, parks, playgrounds, & community ponds, this move-in ready Bryan home stands out from the rest.
Contact an agent
Home facts
- Year built:2023
- Listing ID #:41041810
- Updated:December 24, 2025 at 12:39 PM
Rooms and interior
- Bedrooms:3
- Total bathrooms:3
- Full bathrooms:2
- Half bathrooms:1
- Living area:2,112 sq. ft.
Heating and cooling
- Cooling:Central Air, Electric
- Heating:Central, Gas
Structure and exterior
- Roof:Composition
- Year built:2023
- Building area:2,112 sq. ft.
- Lot area:0.16 Acres
Schools
- High school:JAMES EARL RUDDER HIGH SCHOOL
- Middle school:STEPHEN F. AUSTIN MIDDLE SCHOOL
- Elementary school:MITCHELL ELEMENTARY SCHOOL (BRYAN)
Utilities
- Sewer:Public Sewer
Finances and disclosures
- Price:$399,900
- Price per sq. ft.:$189.35
- Tax amount:$7,532 (2025)
New listings near 3033 Teller Drive
- New
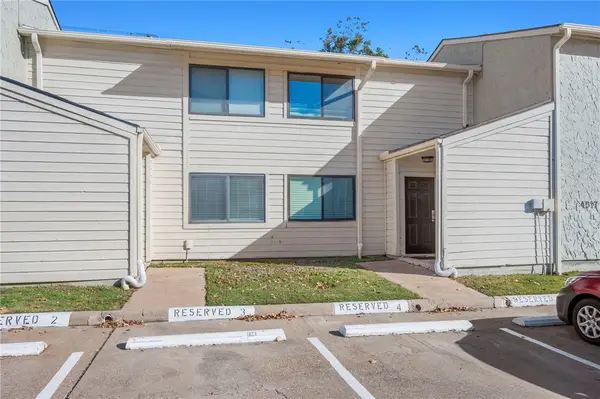 $149,500Active2 beds 2 baths1,073 sq. ft.
$149,500Active2 beds 2 baths1,073 sq. ft.4517 Carter Creek #5, Bryan, TX 77802-4437
MLS# 25013196Listed by: KELLER WILLIAMS REALTY B/V - New
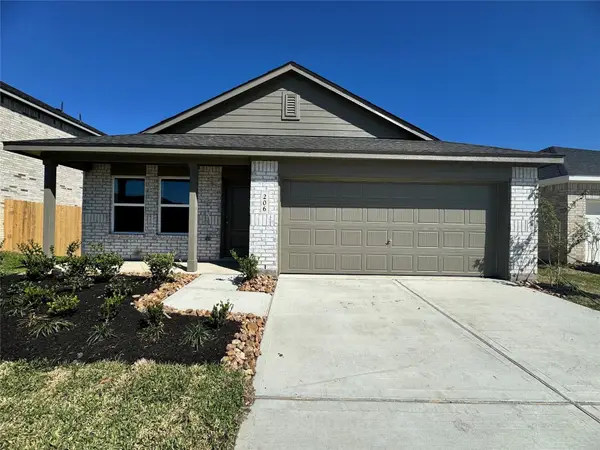 $224,990Active4 beds 2 baths1,716 sq. ft.
$224,990Active4 beds 2 baths1,716 sq. ft.5439 Bear Run, Bryan, TX 77807
MLS# 88405670Listed by: LENNAR HOMES VILLAGE BUILDERS, LLC - New
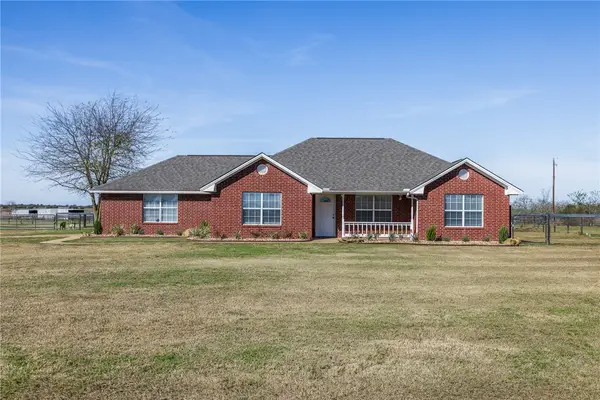 $499,900Active3 beds 2 baths1,318 sq. ft.
$499,900Active3 beds 2 baths1,318 sq. ft.8853 Fm 974, Bryan, TX 77808
MLS# 25013226Listed by: COMPASS RE TEXAS, LLC. - New
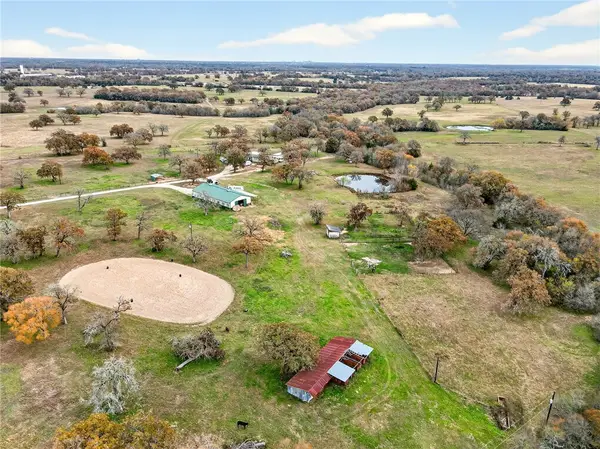 $1,500,000Active48.32 Acres
$1,500,000Active48.32 Acres000 Sandy Point Road, Bryan, TX 77807
MLS# 25013203Listed by: COLDWELL BANKER APEX, REALTORS - New
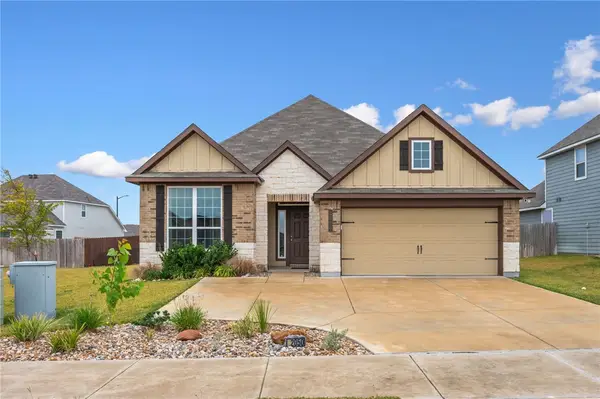 $370,000Active4 beds 3 baths2,065 sq. ft.
$370,000Active4 beds 3 baths2,065 sq. ft.2050 Viva Road, Bryan, TX 77807
MLS# 25013188Listed by: JASON MITCHELL REAL ESTATE - New
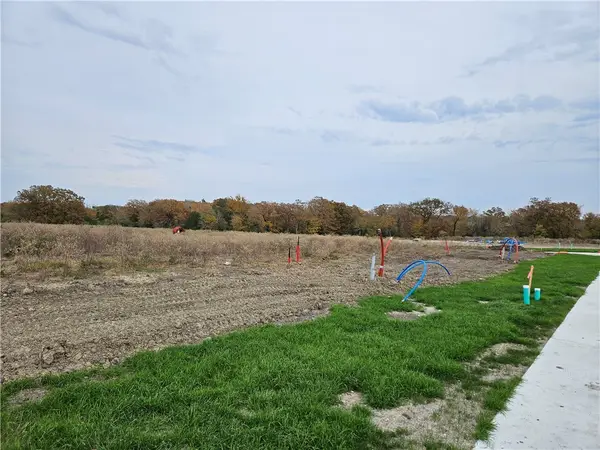 $84,900Active0.17 Acres
$84,900Active0.17 Acres2808 Orion Drive, Bryan, TX 77808
MLS# 25013189Listed by: DOGWOOD REALTY - New
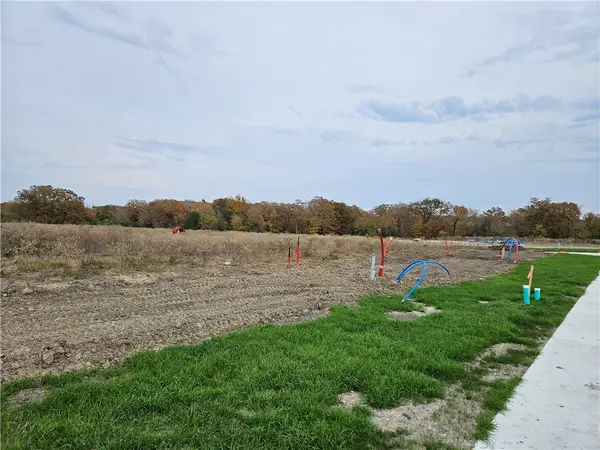 $84,900Active0.17 Acres
$84,900Active0.17 Acres2806 Orion Drive, Bryan, TX 77808
MLS# 25013190Listed by: DOGWOOD REALTY - New
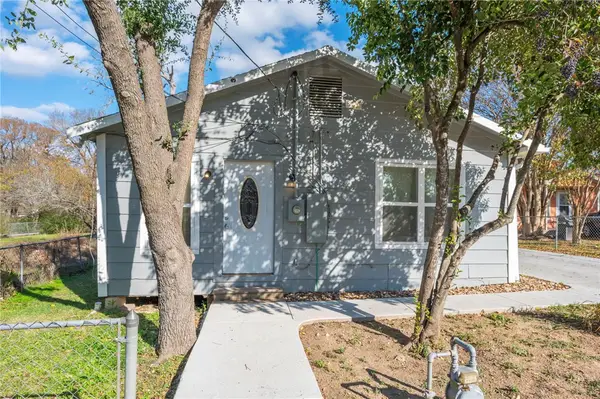 $130,000Active3 beds 1 baths912 sq. ft.
$130,000Active3 beds 1 baths912 sq. ft.1506 Graham Drive, Bryan, TX 77803
MLS# 25013184Listed by: CENTURY 21 INTEGRA - New
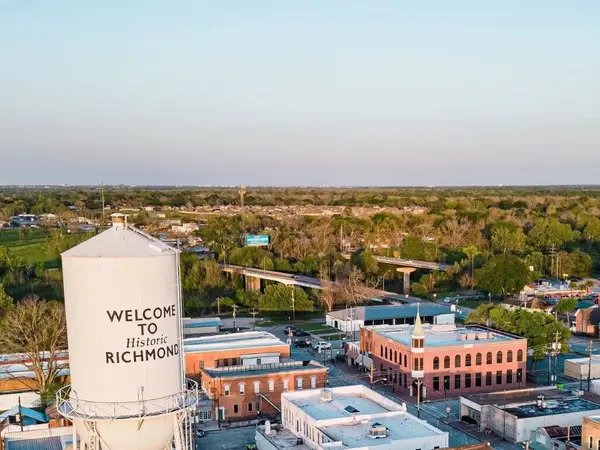 $49,999Active0.32 Acres
$49,999Active0.32 Acres1608 Congo Street, Bryan, TX 77803
MLS# 34196963Listed by: KAREN DAVIS PROPERTIES - New
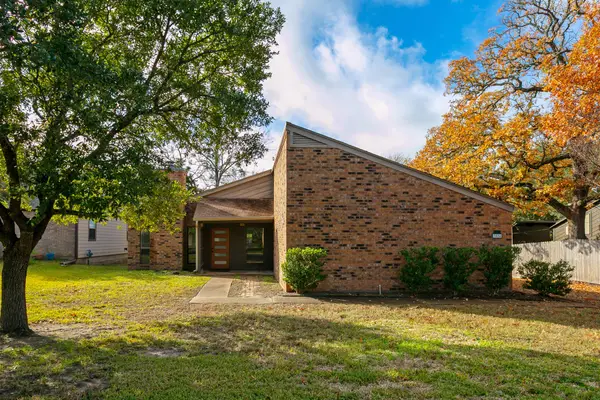 $215,000Active3 beds 2 baths1,467 sq. ft.
$215,000Active3 beds 2 baths1,467 sq. ft.3024 Westwood Main Drive, Bryan, TX 77807
MLS# 50466000Listed by: HADRYCH PROPERTIES GROUP
