309 E Brookside Drive E, Bryan, TX 77801
Local realty services provided by:Better Homes and Gardens Real Estate Hometown
309 E Brookside Drive E,Bryan, TX 77801
$579,000
- 4 Beds
- 4 Baths
- 2,828 sq. ft.
- Single family
- Pending
Listed by: kendra hudson
Office: hudson team, the
MLS#:25011035
Source:TX_BCSR
Price summary
- Price:$579,000
- Price per sq. ft.:$204.74
About this home
Beautifully updated home in highly desirable North Oakwood!
Located 6 minutes from Texas A&M University and Century Square, this stunning 4-bedroom, 3.5-bath home blends timeless character with modern updates. Completely renovated in 2023, the home features refinished hardwood floors, fresh interior and exterior paint, updated bathrooms with new plumbing, tile, and countertops, and a refreshed kitchen with new countertops. Thoughtful details include custom built-in bunks in one bedroom, a new tankless water heater, and added insulation beneath the home for year-round comfort.
Enjoy the spacious layout with multiple living areas and a large back deck and yard - perfect for entertaining. The home backs to a peaceful green space—no rear neighbors!—and offers storage under the house along with a generous two-car garage. This rare find combines charm, function, and location in one of Bryan’s most sought-after historic neighborhoods.
Contact an agent
Home facts
- Year built:1948
- Listing ID #:25011035
- Added:42 day(s) ago
- Updated:December 05, 2025 at 04:52 PM
Rooms and interior
- Bedrooms:4
- Total bathrooms:4
- Full bathrooms:3
- Half bathrooms:1
- Living area:2,828 sq. ft.
Heating and cooling
- Cooling:Central Air, Electric
- Heating:Central, Gas
Structure and exterior
- Roof:Composition, Shingle
- Year built:1948
- Building area:2,828 sq. ft.
- Lot area:0.36 Acres
Utilities
- Water:Public, Water Available
- Sewer:Public Sewer, Sewer Available
Finances and disclosures
- Price:$579,000
- Price per sq. ft.:$204.74
New listings near 309 E Brookside Drive E
- New
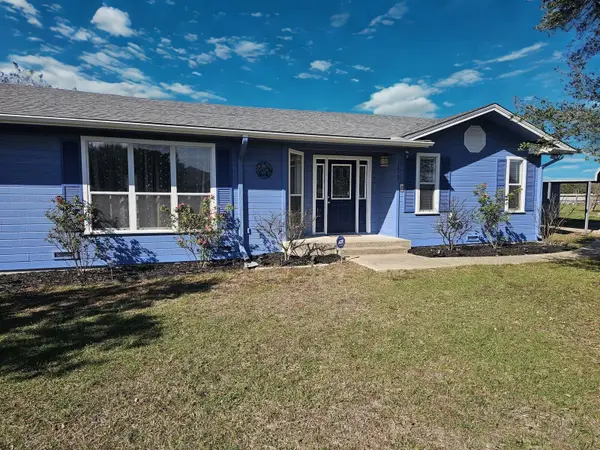 $310,000Active3 beds 2 baths1,627 sq. ft.
$310,000Active3 beds 2 baths1,627 sq. ft.11577 Coleman Street, Bryan, TX 77808
MLS# 71666272Listed by: KELLER WILLIAMS REALTY BRAZOS VALLEY OFFICE - New
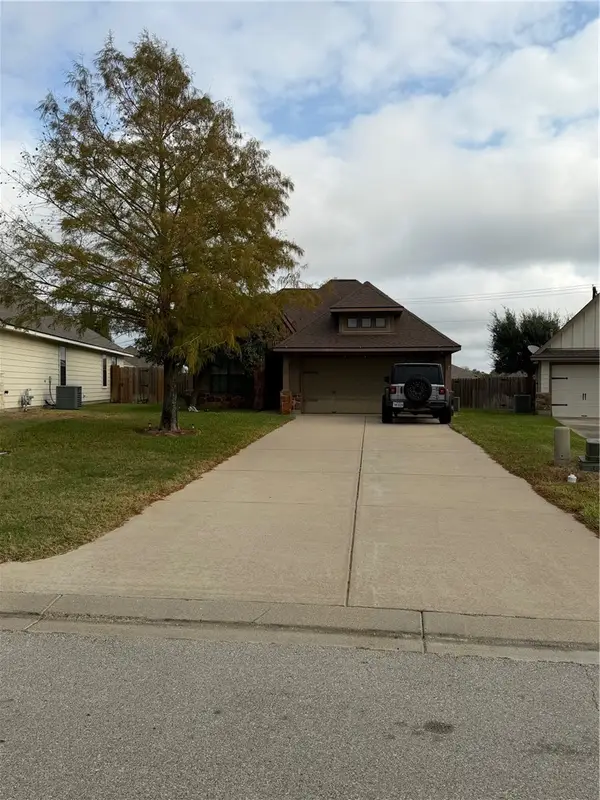 $282,900Active3 beds 2 baths1,399 sq. ft.
$282,900Active3 beds 2 baths1,399 sq. ft.2015 Positano Loop, Bryan, TX 77808
MLS# 25012369Listed by: INHABIT REAL ESTATE GROUP - New
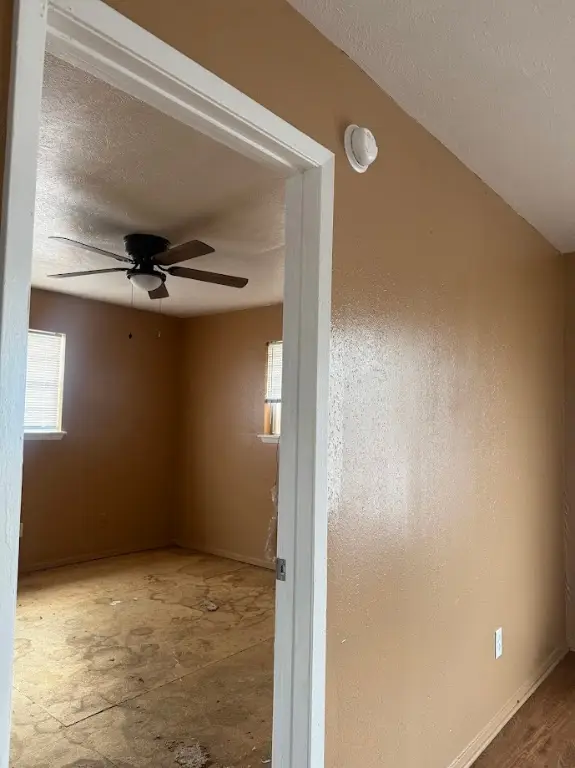 $279,826Active-- beds -- baths2,860 sq. ft.
$279,826Active-- beds -- baths2,860 sq. ft.2404 Jaguar Drive #A-D, Bryan, TX 77807-2216
MLS# 25012688Listed by: EQUITY REAL ESTATE - New
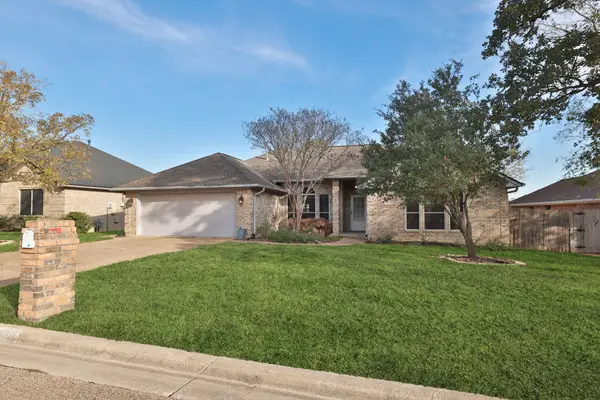 $350,000Active4 beds 2 baths1,876 sq. ft.
$350,000Active4 beds 2 baths1,876 sq. ft.2303 N Pioneer Trail, Bryan, TX 77808
MLS# 12326929Listed by: RE/MAX PLATINUM - New
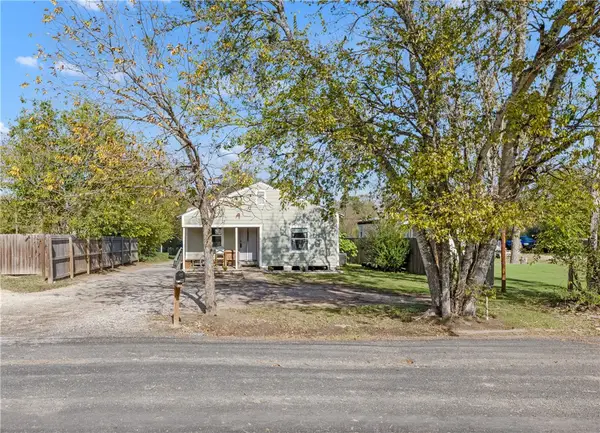 $160,000Active2 beds 1 baths1,066 sq. ft.
$160,000Active2 beds 1 baths1,066 sq. ft.1610 Una Avenue, Bryan, TX 77803
MLS# 25012679Listed by: COLDWELL BANKER APEX, REALTORS - New
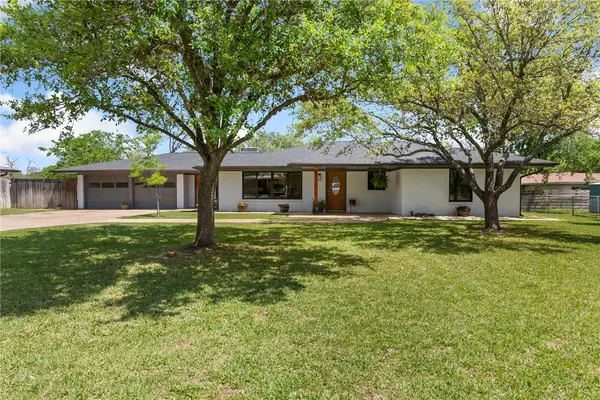 $350,000Active2 beds 2 baths2,234 sq. ft.
$350,000Active2 beds 2 baths2,234 sq. ft.2107 Elmwood Drive, Bryan, TX 77802
MLS# 25012655Listed by: CENTURY 21 INTEGRA - New
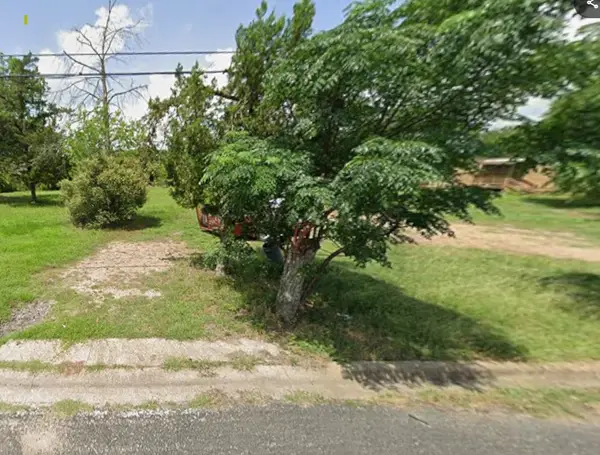 $75,000Active0.28 Acres
$75,000Active0.28 Acres405 Legion Court, Bryan, TX 77803
MLS# 25012416Listed by: KELLER WILLIAMS REALTY BRAZOS VALLEY OFFICE - New
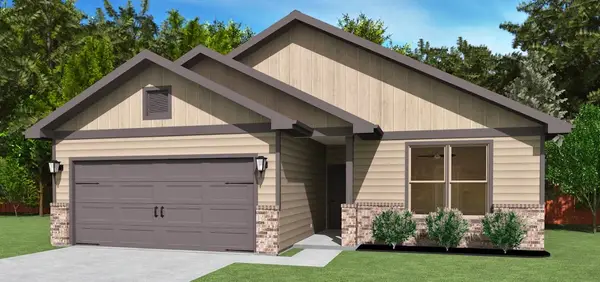 $305,000Active4 beds 2 baths1,561 sq. ft.
$305,000Active4 beds 2 baths1,561 sq. ft.2602 Falcon Ridge Drive, Bryan, TX 77803
MLS# 25012614Listed by: HOMETOWN REALTY - New
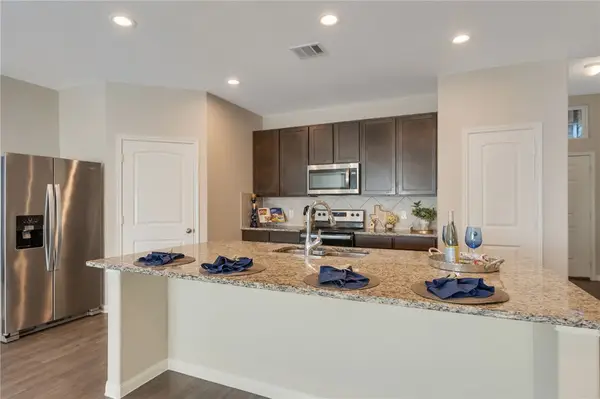 $264,900Active3 beds 2 baths1,535 sq. ft.
$264,900Active3 beds 2 baths1,535 sq. ft.4704 Los Pines Way, Bryan, TX 77807
MLS# 25012640Listed by: AGGIELAND - New
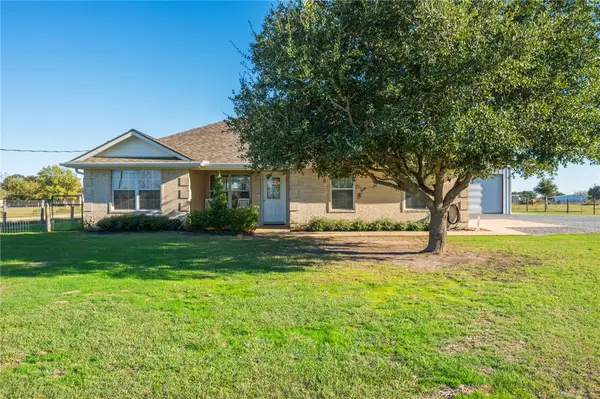 $469,900Active3 beds 2 baths1,259 sq. ft.
$469,900Active3 beds 2 baths1,259 sq. ft.10678 Oak Lake Road, Bryan, TX 77808
MLS# 25012643Listed by: ENGEL & VOELKERS B/CS
