3212 Laurel Trace Court, Bryan, TX 77807
Local realty services provided by:Better Homes and Gardens Real Estate Hometown
3212 Laurel Trace Court,Bryan, TX 77807
$1,350,000
- 5 Beds
- 5 Baths
- 3,547 sq. ft.
- Single family
- Active
Listed by: leigh burtin
Office: wall & co.
MLS#:25006350
Source:TX_BCSR
Price summary
- Price:$1,350,000
- Price per sq. ft.:$380.6
- Monthly HOA dues:$81.25
About this home
Welcome to the Traditions community! This beautiful 5-bedroom/4.5-bathroom home sits in a cul-de-sac and is nestled overlooking the 12th hole on The Traditions Golf Course! Designed with an open-concept layout, rustic stone archways, and hardwood floors throughout, this home is made for everyday living and entertaining. You'll enjoy the gourmet kitchen complete with double ovens, oversized island, gas cooktop with 6 burners, ample counter space, custom copper-farmhouse sink, and an extra-large pantry. The dedicated dining space is a large area, plus there is an eating bar. Throughout the home, high ceilings and large windows bring in natural light, creating a bright and welcoming atmosphere. The oversized primary suite includes room for a sitting area, closet space that can be turned into a private office area, direct patio access, dual vanity areas, soaker tub, separate shower, and spacious walk-in closet. Outside you will find an entertainer’s dream, where a sparkling heated pool, hot tub, outdoor kitchen area, large covered seating area, and a lush buffer of native trees behind the home await. Current owner installed a whole-home generator system. Schedule your private tour today and experience everything this exceptional home has to offer! Only 4 miles to Kyle Field, this is the perfect game-day house or dream home.
Contact an agent
Home facts
- Year built:2011
- Listing ID #:25006350
- Added:254 day(s) ago
- Updated:February 06, 2026 at 09:55 PM
Rooms and interior
- Bedrooms:5
- Total bathrooms:5
- Full bathrooms:4
- Half bathrooms:1
- Living area:3,547 sq. ft.
Heating and cooling
- Cooling:Central Air, Electric
- Heating:Central, Gas
Structure and exterior
- Roof:Composition, Shingle
- Year built:2011
- Building area:3,547 sq. ft.
- Lot area:0.35 Acres
Utilities
- Water:Public, Water Available
- Sewer:Public Sewer, Sewer Available
Finances and disclosures
- Price:$1,350,000
- Price per sq. ft.:$380.6
New listings near 3212 Laurel Trace Court
- New
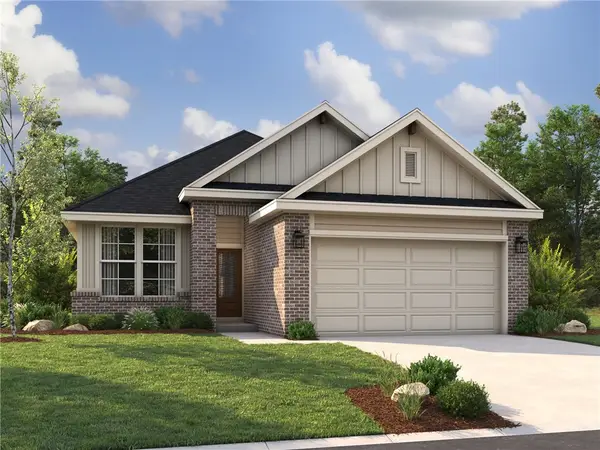 $306,900Active4 beds 2 baths1,514 sq. ft.
$306,900Active4 beds 2 baths1,514 sq. ft.2790 Buccaneer Trail, Bryan, TX 77803
MLS# 26001794Listed by: LLANO RIVER REALTY LLC - New
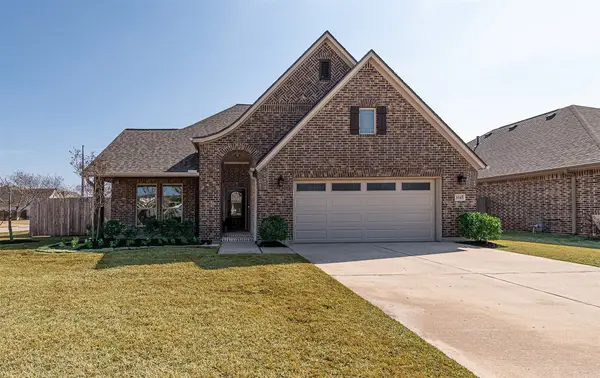 $378,816Active3 beds 2 baths2,086 sq. ft.
$378,816Active3 beds 2 baths2,086 sq. ft.3045 Peterson Circle, Bryan, TX 77802
MLS# 62710554Listed by: KELLER WILLIAMS REALTY BRAZOS VALLEY OFFICE - Open Sun, 2 to 4pmNew
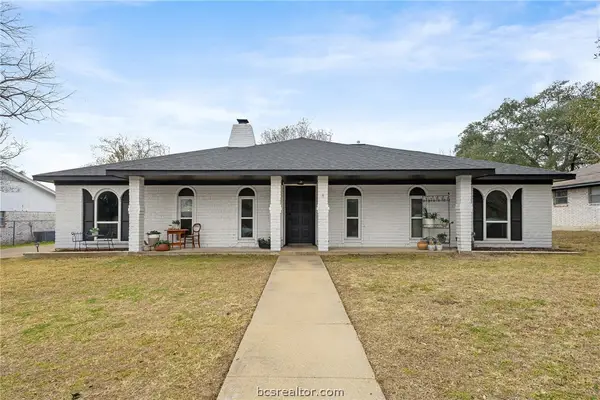 $350,000Active4 beds 2 baths2,154 sq. ft.
$350,000Active4 beds 2 baths2,154 sq. ft.3814 Holly Drive, Bryan, TX 77802-4511
MLS# 26000818Listed by: AGGIELAND PROPERTIES - New
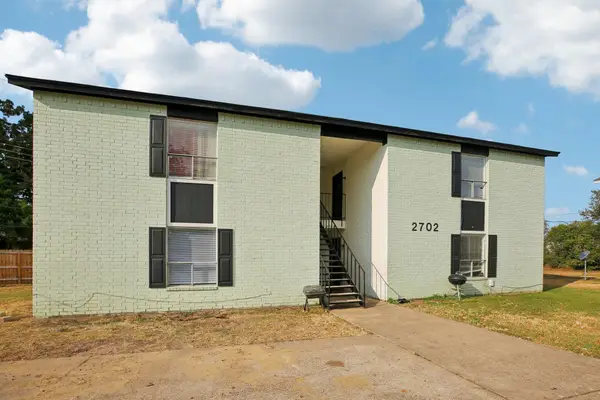 $310,000Active-- beds -- baths3,156 sq. ft.
$310,000Active-- beds -- baths3,156 sq. ft.2702 Evergreen Cir, Bryan, TX 77801
MLS# 8677957Listed by: ERA EXPERTS - Open Sun, 12 to 3pmNew
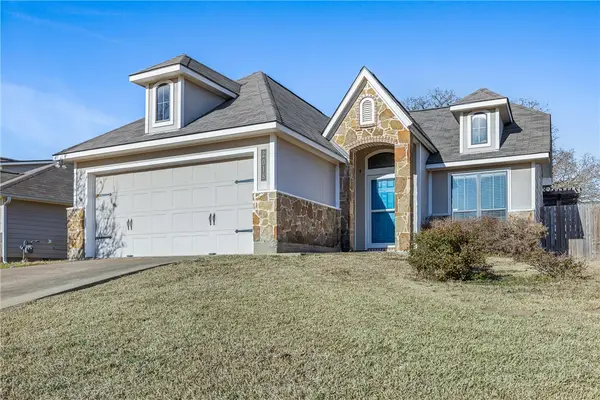 $260,000Active3 beds 2 baths1,284 sq. ft.
$260,000Active3 beds 2 baths1,284 sq. ft.2018 Mountain Wind Loop, Bryan, TX 77807
MLS# 26001258Listed by: CENTURY 21 INTEGRA - New
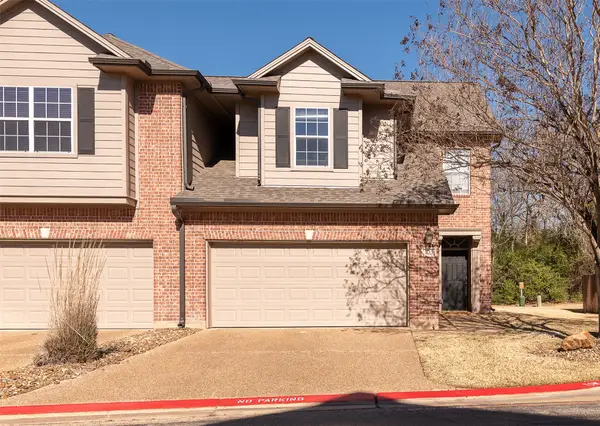 $254,900Active3 beds 4 baths1,590 sq. ft.
$254,900Active3 beds 4 baths1,590 sq. ft.1425 W Villa Maria Road #103, Bryan, TX 77801
MLS# 55633015Listed by: NEXTHOME REALTY SOLUTIONS BCS - New
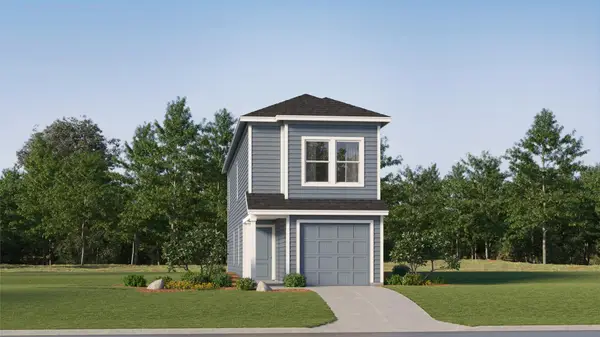 $227,990Active5 beds 3 baths1,535 sq. ft.
$227,990Active5 beds 3 baths1,535 sq. ft.4823 George Cunningham Loop, Temple, TX 76502
MLS# 6706654Listed by: MARTI REALTY GROUP  $79,900Active0.24 Acres
$79,900Active0.24 Acres2101 Aleppo Court, Bryan, TX 77807
MLS# 24017093Listed by: RIVERSTONE COMPANIES, LLC- New
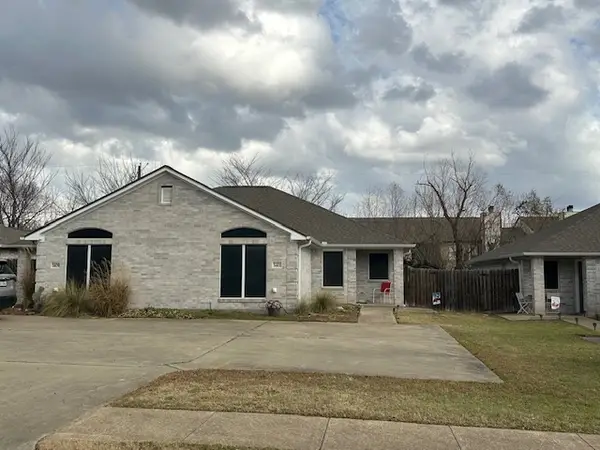 $388,000Active-- beds -- baths2,740 sq. ft.
$388,000Active-- beds -- baths2,740 sq. ft.1409-1411 Western Oaks Court, Bryan, TX 77807
MLS# 26001430Listed by: LONGITUDE REAL ESTATE - New
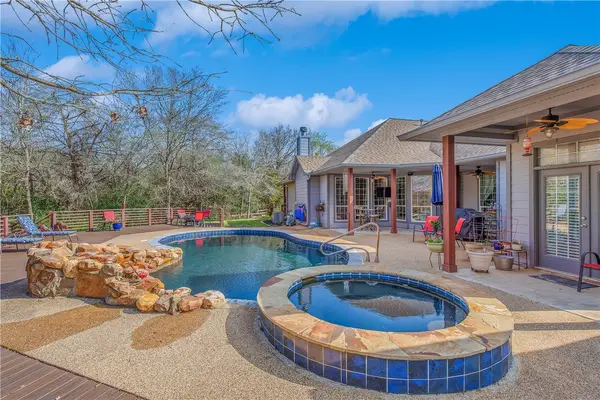 $729,999Active4 beds 3 baths3,004 sq. ft.
$729,999Active4 beds 3 baths3,004 sq. ft.9269 Green Branch Loop, Bryan, TX 77808
MLS# 26001703Listed by: KELLER WILLIAMS REALTY BRAZOS VALLEY OFFICE

