3245 Hunters Crossing Trail, Bryan, TX 77808
Local realty services provided by:Better Homes and Gardens Real Estate Hometown
3245 Hunters Crossing Trail,Bryan, TX 77808
$575,900
- 4 Beds
- 3 Baths
- 2,258 sq. ft.
- Single family
- Active
Listed by: teresa shivener, alton ofczarzak
Office: brazos valley realty
MLS#:25009650
Source:TX_BCSR
Price summary
- Price:$575,900
- Price per sq. ft.:$255.05
- Monthly HOA dues:$16.67
About this home
New improved price! Welcome home to 3245 Hunters Crossing Trail Bryan Texas. This true custom Oakwood Custom Home is situated on a +1 acres of beautiful land with 4 bedrooms and 2.5 bathrooms PLUS a Texas oversized garage W/ 16x8ft door to fit your larger Trucks in! Home will be completed by first part of 2026 ** Bryan, Texas' #1 Master Planned Community has come to fruition! *** Break away from the hustle and bustle and live life to the fullest in Hunters Crossing Estates. 1-2 acre homesites with scenic rolling hills, views of nearby lakes, winding back roads, naturistic views and so much more! Hunters Crossing is located just a few short minutes from Highway 6 access and conveniently located near ALL the modern city conveniences! Fiber Optic Internet avail., Propane ready, Great School districts, Community mailboxes, FIBER OPTIC INTERNET Wixon Water SUD, BTU Electric, Septic ready, 50% masonry, 1,800 minimum heated sqft required. BRING YOUR OWN PLAN OR CHOOSE FROM OUR CATALOG OF FLOOR PLANS - CALL TO SET UP A MEETING WITH OAKWOOD CUSTOM HOMES GROUP. within approx. 7 minutes TO HWY 6 ACCESS. House is unlocked for easy viewing!
Contact an agent
Home facts
- Year built:2025
- Listing ID #:25009650
- Added:150 day(s) ago
- Updated:February 10, 2026 at 11:46 AM
Rooms and interior
- Bedrooms:4
- Total bathrooms:3
- Full bathrooms:2
- Half bathrooms:1
- Living area:2,258 sq. ft.
Heating and cooling
- Cooling:Central Air, Electric
- Heating:Heat Pump
Structure and exterior
- Roof:Composition, Shingle
- Year built:2025
- Building area:2,258 sq. ft.
- Lot area:1.18 Acres
Utilities
- Water:Public, Water Available
- Sewer:Septic Available
Finances and disclosures
- Price:$575,900
- Price per sq. ft.:$255.05
- Tax amount:$1
New listings near 3245 Hunters Crossing Trail
- New
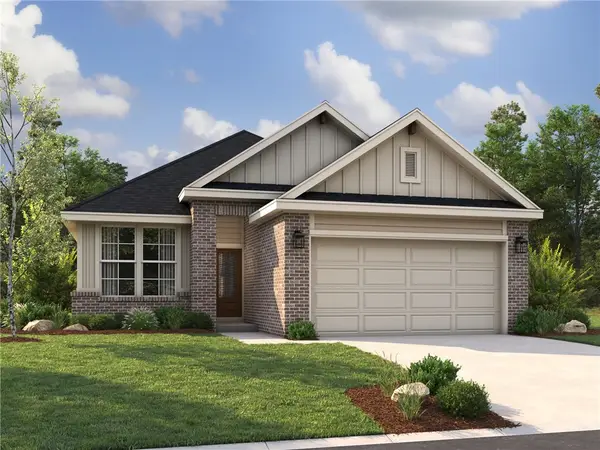 $306,900Active4 beds 2 baths1,514 sq. ft.
$306,900Active4 beds 2 baths1,514 sq. ft.2790 Buccaneer Trail, Bryan, TX 77803
MLS# 26001794Listed by: LLANO RIVER REALTY LLC - New
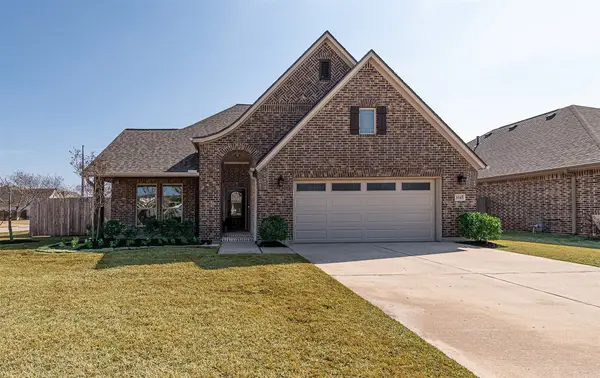 $378,816Active3 beds 2 baths2,086 sq. ft.
$378,816Active3 beds 2 baths2,086 sq. ft.3045 Peterson Circle, Bryan, TX 77802
MLS# 62710554Listed by: KELLER WILLIAMS REALTY BRAZOS VALLEY OFFICE - Open Sun, 2 to 4pmNew
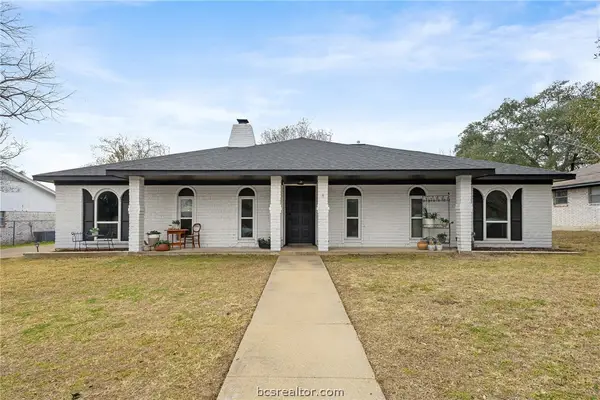 $350,000Active4 beds 2 baths2,154 sq. ft.
$350,000Active4 beds 2 baths2,154 sq. ft.3814 Holly Drive, Bryan, TX 77802-4511
MLS# 26000818Listed by: AGGIELAND PROPERTIES - New
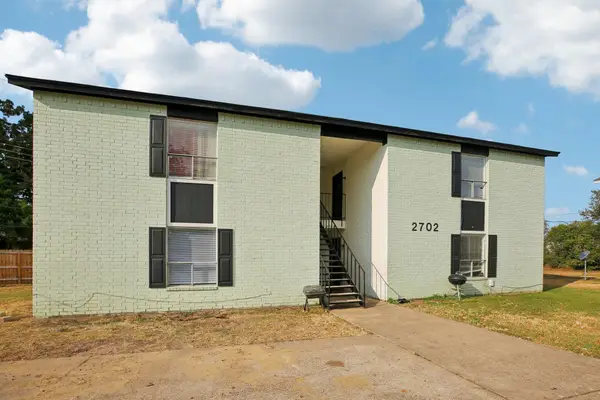 $310,000Active-- beds -- baths3,156 sq. ft.
$310,000Active-- beds -- baths3,156 sq. ft.2702 Evergreen Cir, Bryan, TX 77801
MLS# 8677957Listed by: ERA EXPERTS - Open Sun, 12 to 3pmNew
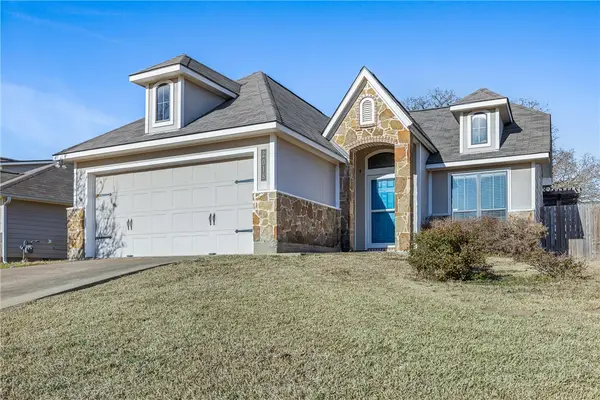 $260,000Active3 beds 2 baths1,284 sq. ft.
$260,000Active3 beds 2 baths1,284 sq. ft.2018 Mountain Wind Loop, Bryan, TX 77807
MLS# 26001258Listed by: CENTURY 21 INTEGRA - New
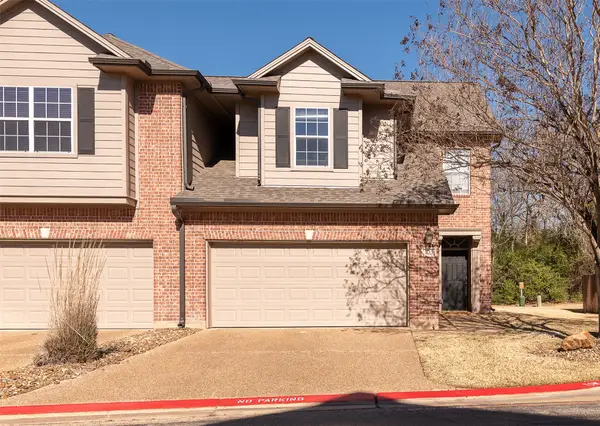 $254,900Active3 beds 4 baths1,590 sq. ft.
$254,900Active3 beds 4 baths1,590 sq. ft.1425 W Villa Maria Road #103, Bryan, TX 77801
MLS# 55633015Listed by: NEXTHOME REALTY SOLUTIONS BCS - New
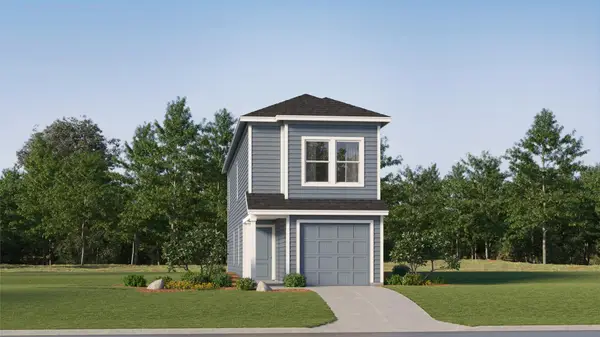 $227,990Active5 beds 3 baths1,535 sq. ft.
$227,990Active5 beds 3 baths1,535 sq. ft.4823 George Cunningham Loop, Temple, TX 76502
MLS# 6706654Listed by: MARTI REALTY GROUP  $79,900Active0.24 Acres
$79,900Active0.24 Acres2101 Aleppo Court, Bryan, TX 77807
MLS# 24017093Listed by: RIVERSTONE COMPANIES, LLC- New
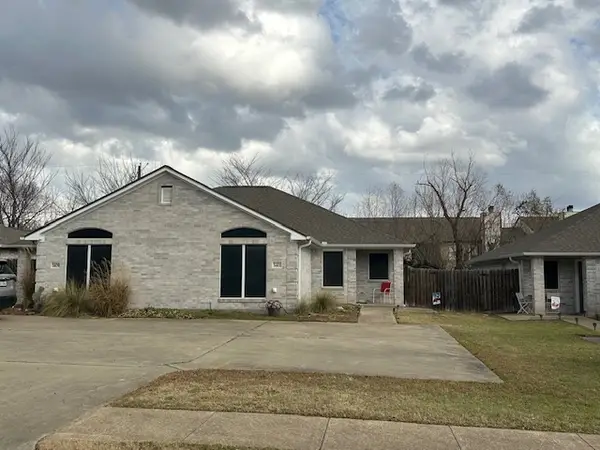 $388,000Active-- beds -- baths2,740 sq. ft.
$388,000Active-- beds -- baths2,740 sq. ft.1409-1411 Western Oaks Court, Bryan, TX 77807
MLS# 26001430Listed by: LONGITUDE REAL ESTATE - New
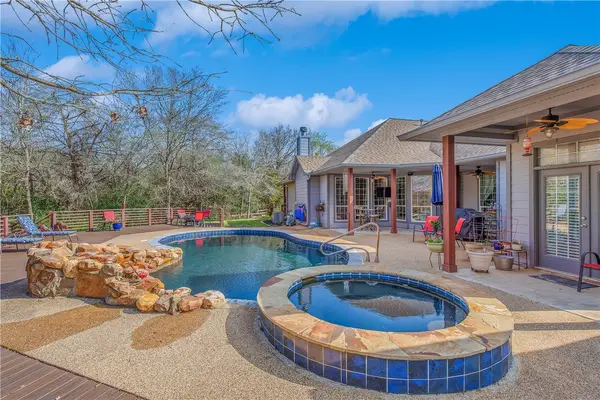 $729,999Active4 beds 3 baths3,004 sq. ft.
$729,999Active4 beds 3 baths3,004 sq. ft.9269 Green Branch Loop, Bryan, TX 77808
MLS# 26001703Listed by: KELLER WILLIAMS REALTY BRAZOS VALLEY OFFICE

