3323 Emory Oak Drive, Bryan, TX 77807
Local realty services provided by:Better Homes and Gardens Real Estate Hometown
3323 Emory Oak Drive,Bryan, TX 77807
$3,850,000
- 6 Beds
- 9 Baths
- 7,721 sq. ft.
- Single family
- Active
Listed by: catherine capps
Office: engel & voelkers b/cs
MLS#:25007214
Source:TX_BCSR
Price summary
- Price:$3,850,000
- Price per sq. ft.:$498.64
- Monthly HOA dues:$81.25
About this home
This custom estate sits on a rare 1.4-acre wooded lot backing to the Traditions Golf Course in Bryan. Designed with luxury, privacy, and entertaining in mind, this 7,720.5 sq ft (per CAD) home features 6 bedrooms, 6 baths, 3 half baths and 6 fireplaces, including a stunning pass-through fireplace in the main living area. Enjoy the flexibility of two primary suites, ideal for multi-generational living or hosting guests in style. Dual laundry rooms—one on each level—provide added convenience. Two dedicated offices—one with vaulted ceilings and fireplace, offering an impressive workspace; the second, a more intimate office for quiet study. Soaring curved glass windows surround the dining and bar areas, creating a striking architectural statement. Entertain with ease in the fully equipped bar and wine room, or unwind in the private home theater. A chef’s kitchen features GE Monogram appliances, double ovens, dual dishwashers, warming drawers, and copper sinks. Outdoor living is a showstopper—with putting and chipping greens that bring the golf course to your backyard, alongside a zero-entry pool w grotto, dual spas, custom rock waterfall, and multiple fire pits. The outdoor kitchen, fireplace, and spacious covered patio make this the ultimate backyard retreat. Additional highlights include a 2023 metal roof, central vac system, two upper-level balconies, & luxury finishes throughout. A rare opportunity to own a legacy property in one of Aggieland’s premier communities.
Contact an agent
Home facts
- Year built:2007
- Listing ID #:25007214
- Added:226 day(s) ago
- Updated:January 13, 2026 at 03:02 PM
Rooms and interior
- Bedrooms:6
- Total bathrooms:9
- Full bathrooms:6
- Half bathrooms:3
- Living area:7,721 sq. ft.
Heating and cooling
- Cooling:Central Air, Electric
- Heating:Central, Gas
Structure and exterior
- Roof:Metal
- Year built:2007
- Building area:7,721 sq. ft.
- Lot area:1.4 Acres
Utilities
- Water:Public, Water Available
- Sewer:Public Sewer, Sewer Available
Finances and disclosures
- Price:$3,850,000
- Price per sq. ft.:$498.64
- Tax amount:$46,829
New listings near 3323 Emory Oak Drive
- New
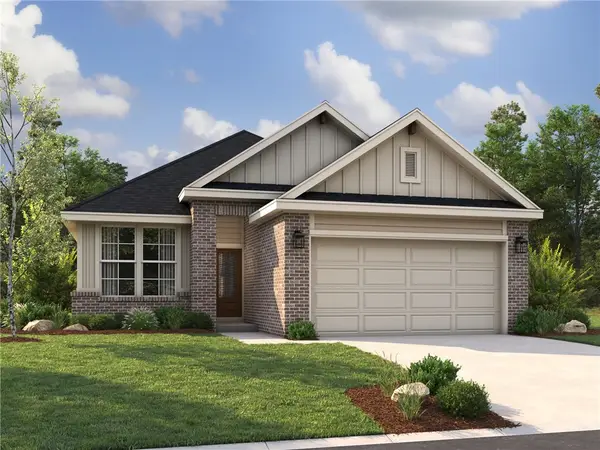 $306,900Active4 beds 2 baths1,514 sq. ft.
$306,900Active4 beds 2 baths1,514 sq. ft.2790 Buccaneer Trail, Bryan, TX 77803
MLS# 26001794Listed by: LLANO RIVER REALTY LLC - New
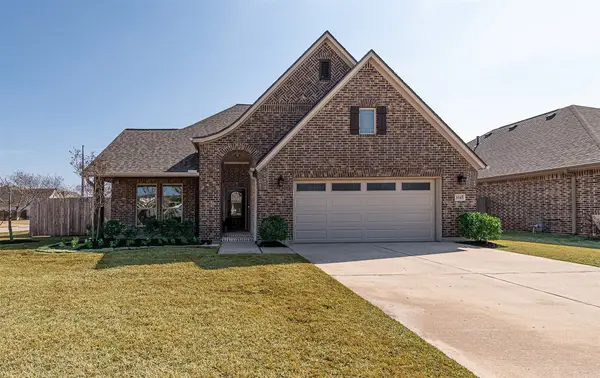 $378,816Active3 beds 2 baths2,086 sq. ft.
$378,816Active3 beds 2 baths2,086 sq. ft.3045 Peterson Circle, Bryan, TX 77802
MLS# 62710554Listed by: KELLER WILLIAMS REALTY BRAZOS VALLEY OFFICE - Open Sun, 2 to 4pmNew
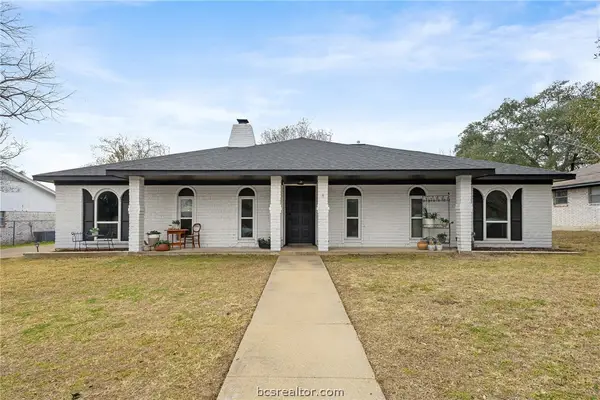 $350,000Active4 beds 2 baths2,154 sq. ft.
$350,000Active4 beds 2 baths2,154 sq. ft.3814 Holly Drive, Bryan, TX 77802-4511
MLS# 26000818Listed by: AGGIELAND PROPERTIES - New
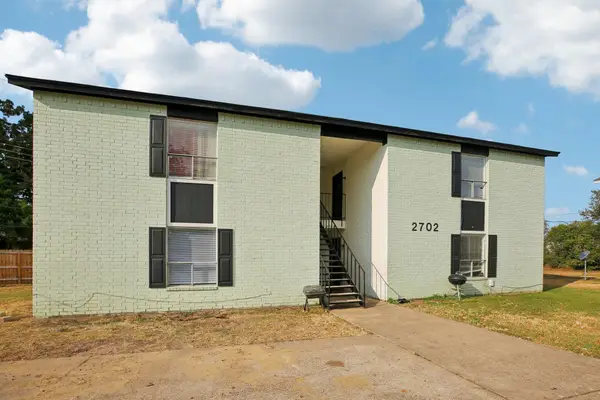 $310,000Active-- beds -- baths3,156 sq. ft.
$310,000Active-- beds -- baths3,156 sq. ft.2702 Evergreen Cir, Bryan, TX 77801
MLS# 8677957Listed by: ERA EXPERTS - Open Sun, 12 to 3pmNew
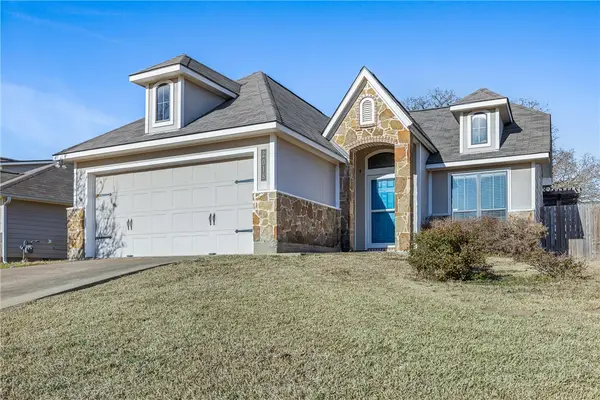 $260,000Active3 beds 2 baths1,284 sq. ft.
$260,000Active3 beds 2 baths1,284 sq. ft.2018 Mountain Wind Loop, Bryan, TX 77807
MLS# 26001258Listed by: CENTURY 21 INTEGRA - New
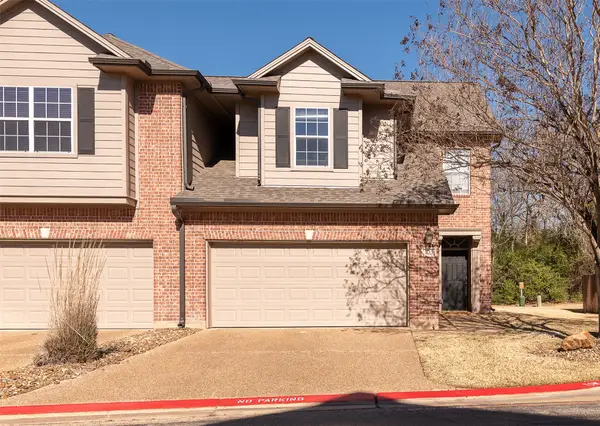 $254,900Active3 beds 4 baths1,590 sq. ft.
$254,900Active3 beds 4 baths1,590 sq. ft.1425 W Villa Maria Road #103, Bryan, TX 77801
MLS# 55633015Listed by: NEXTHOME REALTY SOLUTIONS BCS - New
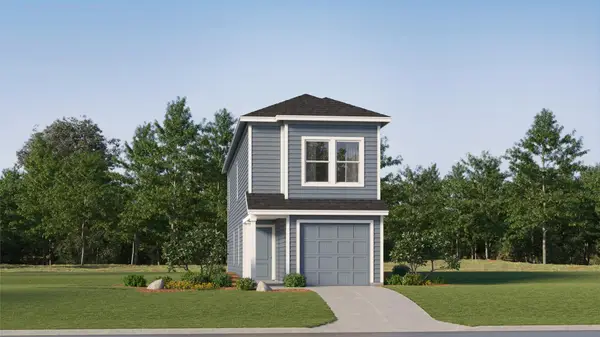 $227,990Active5 beds 3 baths1,535 sq. ft.
$227,990Active5 beds 3 baths1,535 sq. ft.4823 George Cunningham Loop, Temple, TX 76502
MLS# 6706654Listed by: MARTI REALTY GROUP  $79,900Active0.24 Acres
$79,900Active0.24 Acres2101 Aleppo Court, Bryan, TX 77807
MLS# 24017093Listed by: RIVERSTONE COMPANIES, LLC- New
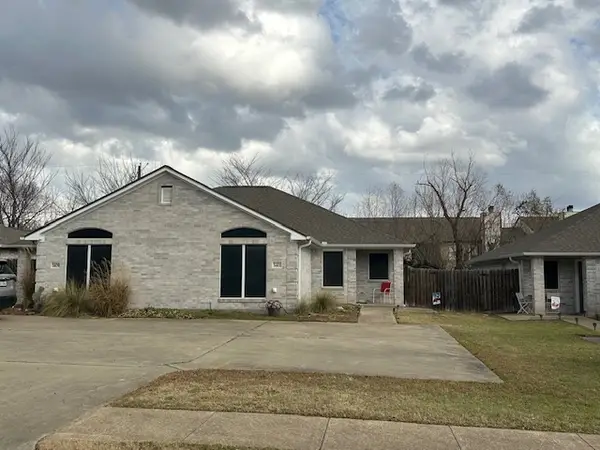 $388,000Active-- beds -- baths2,740 sq. ft.
$388,000Active-- beds -- baths2,740 sq. ft.1409-1411 Western Oaks Court, Bryan, TX 77807
MLS# 26001430Listed by: LONGITUDE REAL ESTATE - New
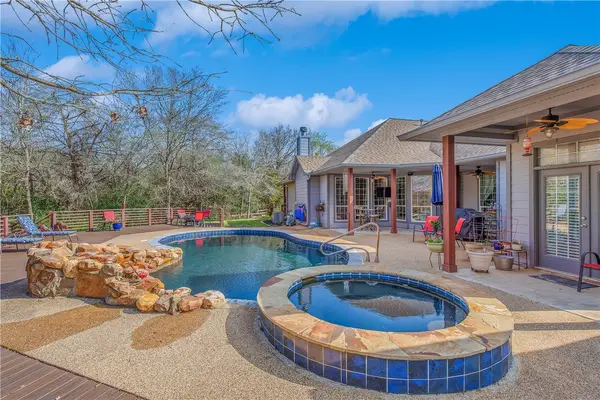 $729,999Active4 beds 3 baths3,004 sq. ft.
$729,999Active4 beds 3 baths3,004 sq. ft.9269 Green Branch Loop, Bryan, TX 77808
MLS# 26001703Listed by: KELLER WILLIAMS REALTY BRAZOS VALLEY OFFICE

