3568 Chantilly Path, Bryan, TX 77808
Local realty services provided by:Better Homes and Gardens Real Estate Hometown
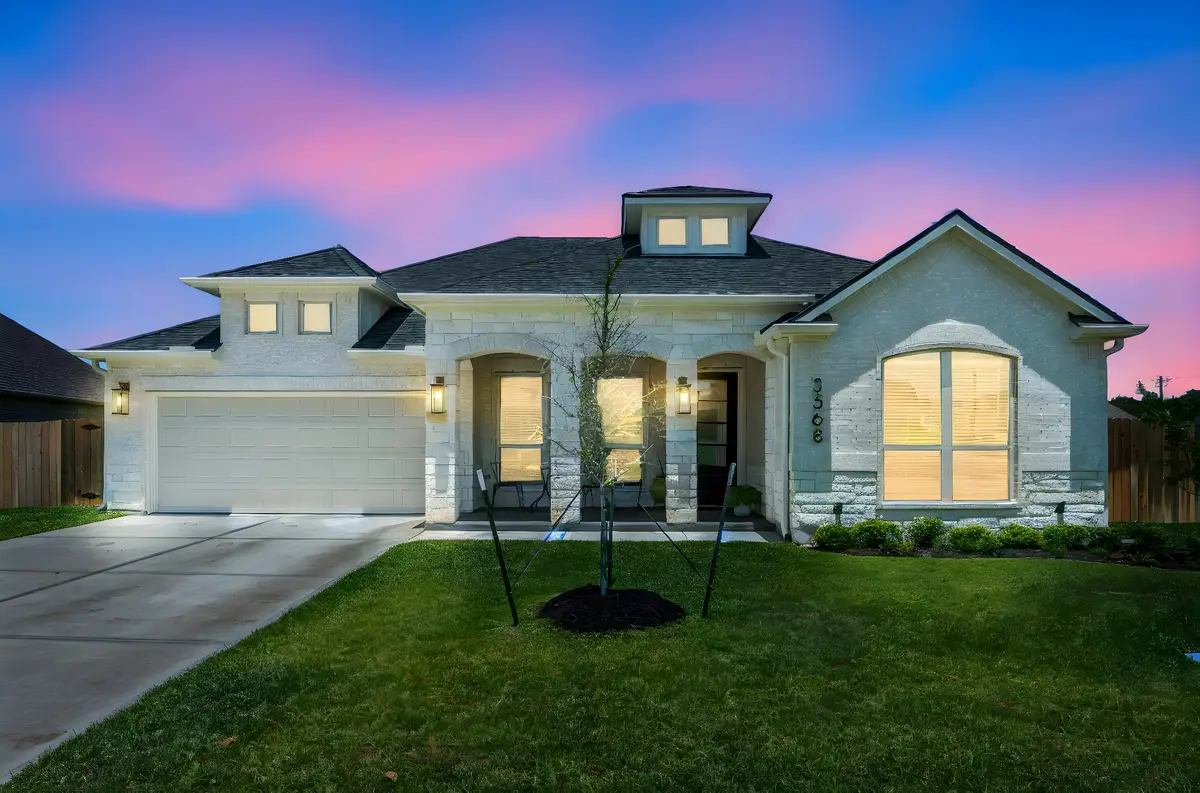


3568 Chantilly Path,Bryan, TX 77808
$545,000
- 3 Beds
- 3 Baths
- 2,139 sq. ft.
- Single family
- Active
Listed by:lamanda jatzlau
Office:berkshire hathaway home services caliber realty
MLS#:12332525
Source:HARMLS
Price summary
- Price:$545,000
- Price per sq. ft.:$254.79
- Monthly HOA dues:$29.17
About this home
Welcome to your ideal luxury home with a relaxed, open floor plan that's designed for modern living. As you enter, you're greeted by a spacious living area that seamlessly connects to the dining space and kitchen and large windows throughout the home that let in tons of natural light. The kitchen is a chef's dream, equipped with high-end appliances, ample counter space, and a convenient layout that makes cooking and entertaining a breeze. Escape to the master bedroom, where comfort meets luxury in the spa-like bathroom which offers a serene retreat after a long day. With a spacious shower and luxurious soaking tub, you can indulge in a little self-care and pampering whenever you need it. Throughout the home, thoughtful touches and attention to detail elevate the living experience, from the carefully selected finishes to the modern amenities that make everyday life more enjoyable. Beautiful office, ample storage, outdoor kitchen, huge walk-in pantry plus so much more.
Contact an agent
Home facts
- Year built:2023
- Listing Id #:12332525
- Updated:August 18, 2025 at 11:38 AM
Rooms and interior
- Bedrooms:3
- Total bathrooms:3
- Full bathrooms:2
- Half bathrooms:1
- Living area:2,139 sq. ft.
Heating and cooling
- Cooling:Central Air, Electric
- Heating:Central, Gas
Structure and exterior
- Roof:Composition
- Year built:2023
- Building area:2,139 sq. ft.
- Lot area:0.25 Acres
Schools
- High school:JAMES EARL RUDDER HIGH SCHOOL
- Middle school:STEPHEN F. AUSTIN MIDDLE SCHOOL
- Elementary school:SAM HOUSTON ELEMENTARY SCHOOL (BRYAN)
Utilities
- Sewer:Public Sewer
Finances and disclosures
- Price:$545,000
- Price per sq. ft.:$254.79
- Tax amount:$7,242 (2024)
New listings near 3568 Chantilly Path
- New
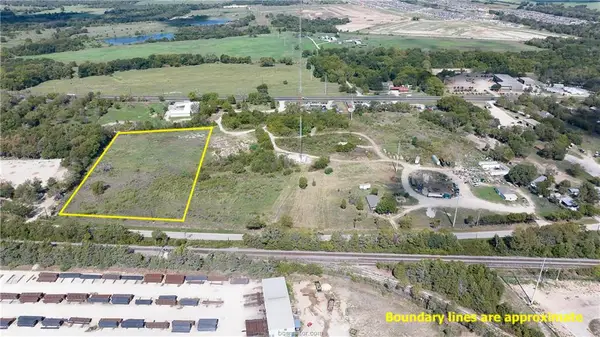 $300,000Active6 Acres
$300,000Active6 Acres4242 W 28th Street, Bryan, TX 77803
MLS# 25008962Listed by: EXP REALTY, LLC - New
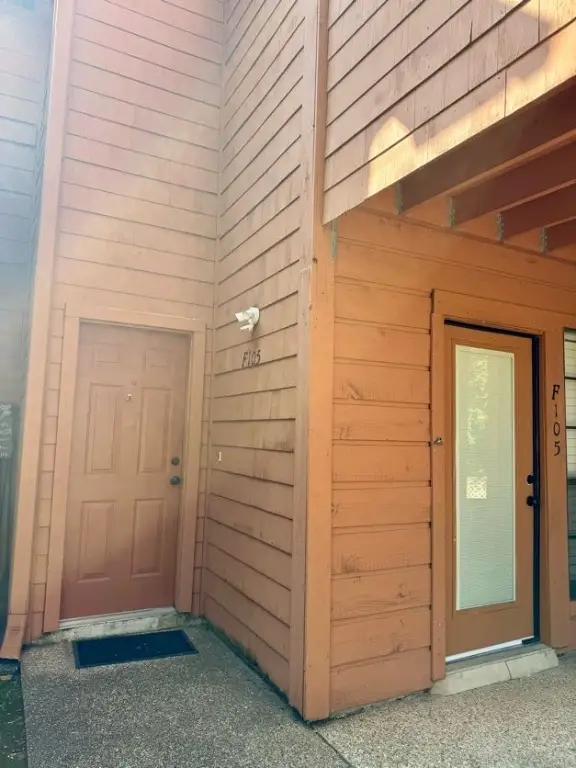 $125,000Active1 beds 2 baths858 sq. ft.
$125,000Active1 beds 2 baths858 sq. ft.1305 W Villa Maria Road #F-105, Bryan, TX 77801
MLS# 25009024Listed by: EQUITY REAL ESTATE - New
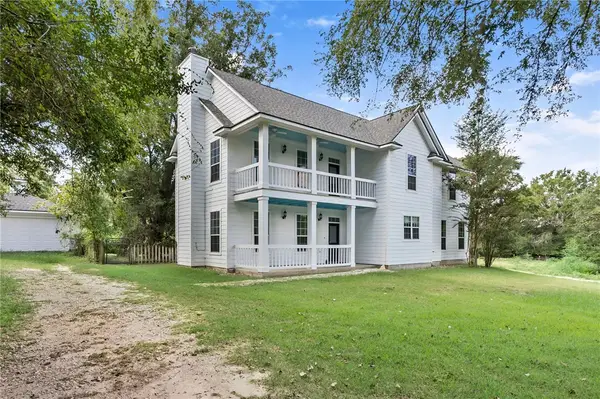 $650,000Active5 beds 4 baths2,462 sq. ft.
$650,000Active5 beds 4 baths2,462 sq. ft.12000 Grassbur Road, Bryan, TX 77808
MLS# 25008870Listed by: COLDWELL BANKER APEX, REALTORS - New
 $385,000Active4 beds 2 baths3,065 sq. ft.
$385,000Active4 beds 2 baths3,065 sq. ft.3808 Courtney Circle, Bryan, TX 77802
MLS# 52415909Listed by: RE/MAX CINCO RANCH - New
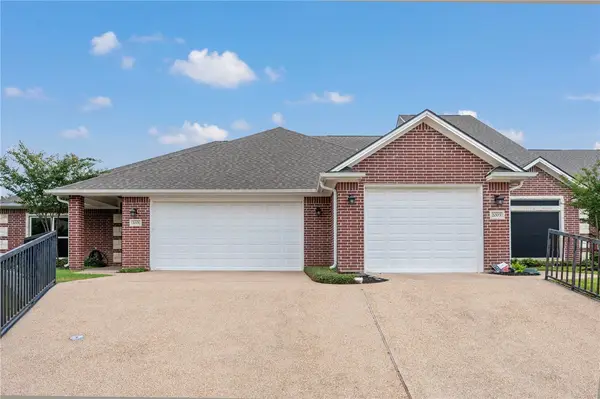 $294,999Active2 beds 2 baths1,504 sq. ft.
$294,999Active2 beds 2 baths1,504 sq. ft.2001 Reagan Court, Bryan, TX 77802
MLS# 25009009Listed by: NEXTHOME REALTY SOLUTIONS BCS - New
 $130,000Active5 beds 2 baths1,032 sq. ft.
$130,000Active5 beds 2 baths1,032 sq. ft.400 S Brazos Avenue, Bryan, TX 77803
MLS# 25008941Listed by: CENTURY 21 INTEGRA - New
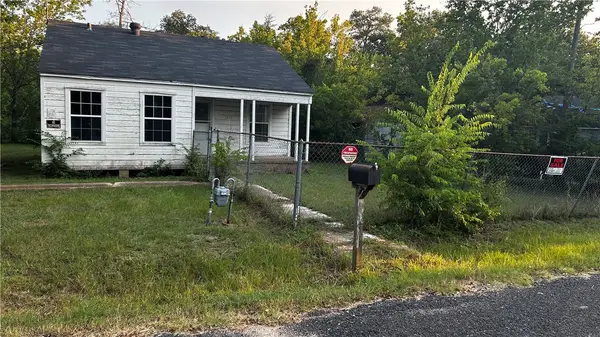 $125,000Active2 beds 1 baths700 sq. ft.
$125,000Active2 beds 1 baths700 sq. ft.1207 South Drive S, Bryan, TX 77803
MLS# 25008946Listed by: CENTURY 21 INTEGRA - New
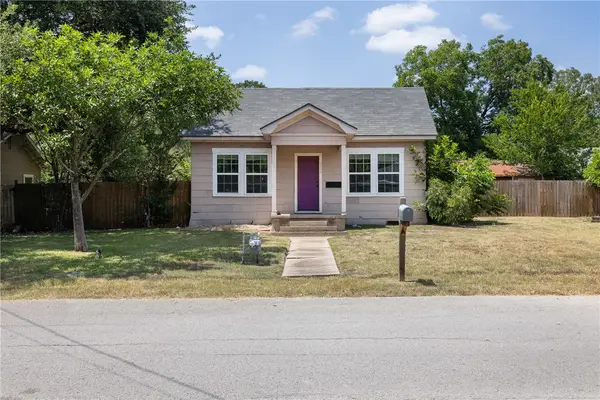 $180,000Active2 beds 1 baths1,068 sq. ft.
$180,000Active2 beds 1 baths1,068 sq. ft.202 W Duncan Street, Bryan, TX 77801
MLS# 25008998Listed by: AFFINITY REAL ESTATE - New
 $3,000,000Active3 beds 2 baths1,483 sq. ft.
$3,000,000Active3 beds 2 baths1,483 sq. ft.7075 Jones Road, Bryan, TX 77807
MLS# 48281832Listed by: RIO VALLEY REALTY INC. - New
 $359,000Active3 beds 2 baths1,671 sq. ft.
$359,000Active3 beds 2 baths1,671 sq. ft.1509 Barak Lane, Bryan, TX 77802
MLS# 25008994Listed by: INFINITY CONCIERGE INC.
