3720 Brighton Drive, Bryan, TX 77802
Local realty services provided by:Better Homes and Gardens Real Estate Hometown
3720 Brighton Drive,Bryan, TX 77802
$399,900
- 4 Beds
- 2 Baths
- 2,333 sq. ft.
- Single family
- Active
Listed by: john byers, greg gunter
Office: towerpoint realty
MLS#:25011039
Source:TX_BCSR
Price summary
- Price:$399,900
- Price per sq. ft.:$171.41
About this home
Spacious Corner-Lot Home Near Parks, Schools & Texas A&M This charming Bryan, TX Home is perfectly positioned on a large corner lot just blocks from Bowen Elementary and Tiffany Park. With two generous living areas and four comfortable bedrooms, this home offers plenty of space for living, entertaining, or relaxing. The beautifully maintained yard features lush grass, wide sidewalks, and nearby walking trails—ideal for evening strolls and sunset views. One living area centers around a corner fireplace, while the other opens to a covered back porch, creating a seamless connection between indoor comfort and outdoor enjoyment. The home also includes a side-entry two-car garage for added curb appeal and convenience as well as a New Roof and privacy fencing. Located minutes from playgrounds, tennis courts, splashpad, shopping, medical care, and Texas A&M University, this home combines comfort, location, and lifestyle. The thoughtful floor plan balances open gathering areas with quiet spaces for relaxation, making it the perfect setting for anyone seeking room to grow and enjoy an active neighborhood.
Contact an agent
Home facts
- Year built:1986
- Listing ID #:25011039
- Added:44 day(s) ago
- Updated:November 15, 2025 at 04:12 PM
Rooms and interior
- Bedrooms:4
- Total bathrooms:2
- Full bathrooms:2
- Living area:2,333 sq. ft.
Heating and cooling
- Cooling:Ceiling Fans, Central Air, Electric
- Heating:Central, Gas
Structure and exterior
- Roof:Composition
- Year built:1986
- Building area:2,333 sq. ft.
- Lot area:0.3 Acres
Finances and disclosures
- Price:$399,900
- Price per sq. ft.:$171.41
New listings near 3720 Brighton Drive
- New
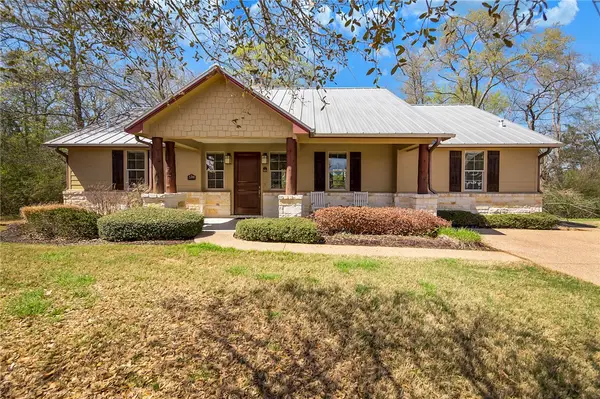 $649,900Active2 beds 3 baths1,742 sq. ft.
$649,900Active2 beds 3 baths1,742 sq. ft.3288 Casita Court, Bryan, TX 77807-4866
MLS# 25012707Listed by: THE FARMHOUSE TWIST - New
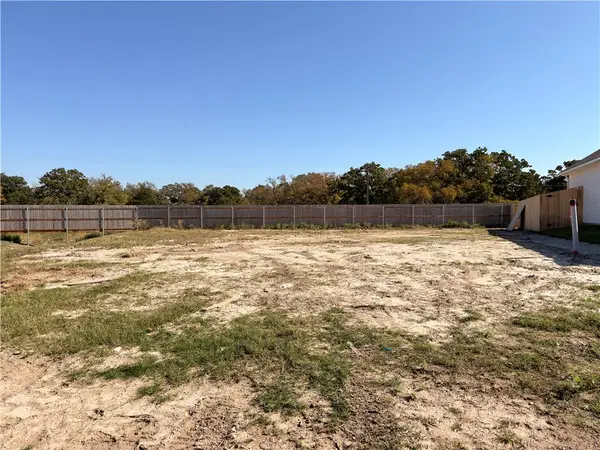 $305,200Active4 beds 2 baths1,662 sq. ft.
$305,200Active4 beds 2 baths1,662 sq. ft.6073 Badger Street, Bryan, TX 77807
MLS# 25012726Listed by: STYLECRAFT BROKERAGE, LLC - Open Sun, 12 to 2pmNew
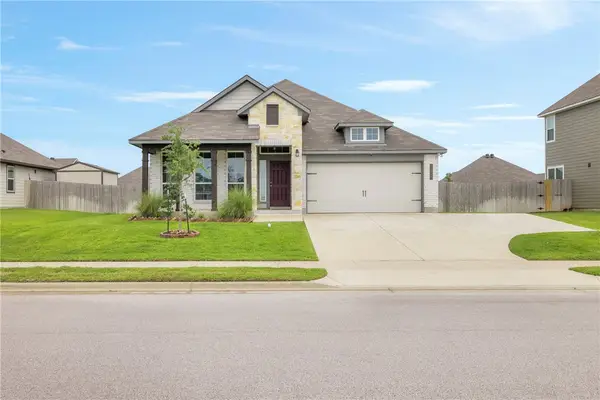 $335,000Active3 beds 2 baths1,898 sq. ft.
$335,000Active3 beds 2 baths1,898 sq. ft.1925 Viva Road, Bryan, TX 77807
MLS# 25012511Listed by: COLDWELL BANKER APEX, REALTORS - New
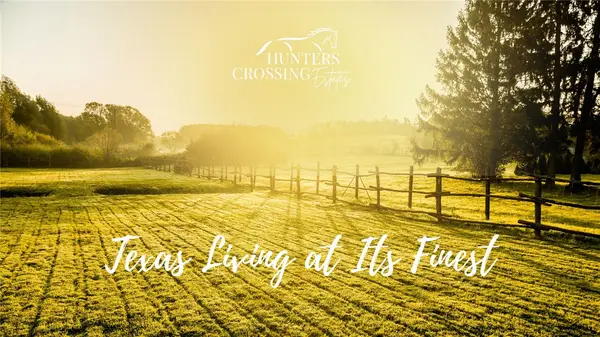 $95,900Active1.08 Acres
$95,900Active1.08 Acres6532 Garhole View Lane, Bryan, TX 77808
MLS# 25012172Listed by: BRAZOS VALLEY REALTY - New
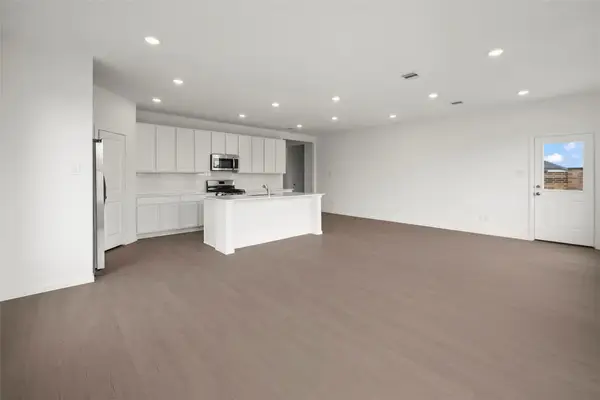 $249,990Active4 beds 2 baths1,859 sq. ft.
$249,990Active4 beds 2 baths1,859 sq. ft.5434 Bear Run, Bryan, TX 77807
MLS# 8552684Listed by: LENNAR HOMES VILLAGE BUILDERS, LLC - New
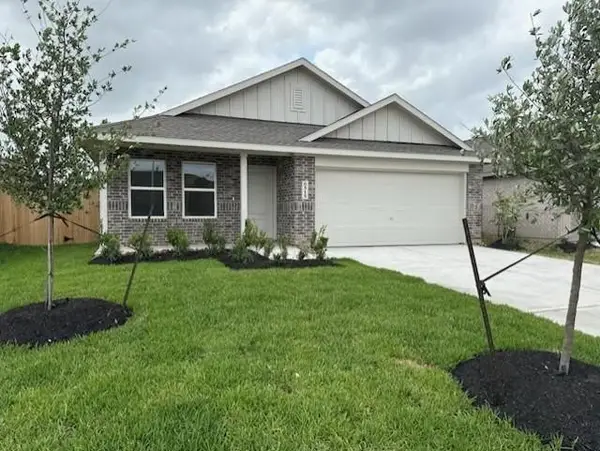 $214,990Active3 beds 2 baths1,269 sq. ft.
$214,990Active3 beds 2 baths1,269 sq. ft.2634 Patschke Place, Bryan, TX 77803
MLS# 86315314Listed by: LENNAR HOMES VILLAGE BUILDERS, LLC - New
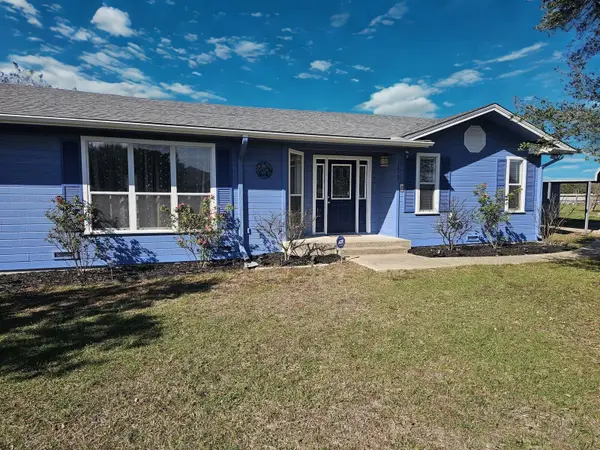 $310,000Active3 beds 2 baths1,627 sq. ft.
$310,000Active3 beds 2 baths1,627 sq. ft.11577 Coleman Street, Bryan, TX 77808
MLS# 71666272Listed by: KELLER WILLIAMS REALTY BRAZOS VALLEY OFFICE - New
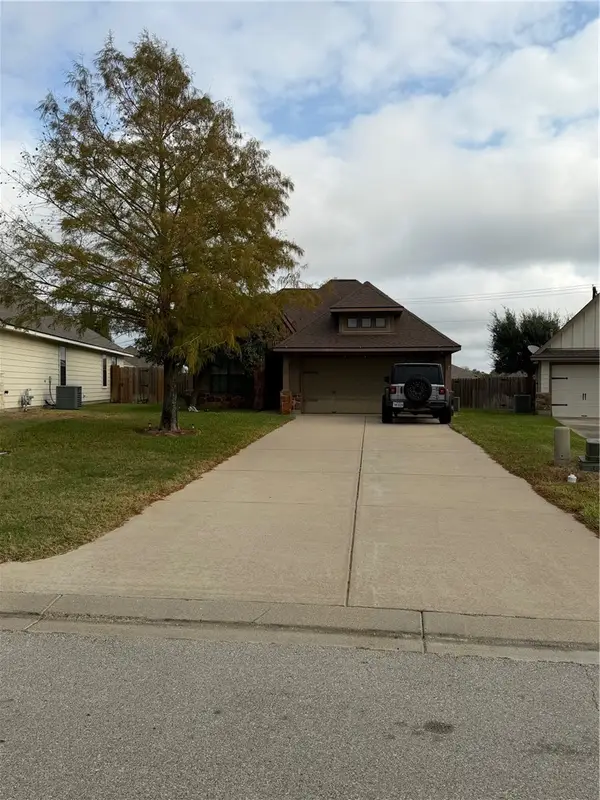 $282,900Active3 beds 2 baths1,399 sq. ft.
$282,900Active3 beds 2 baths1,399 sq. ft.2015 Positano Loop, Bryan, TX 77808
MLS# 25012369Listed by: INHABIT REAL ESTATE GROUP - New
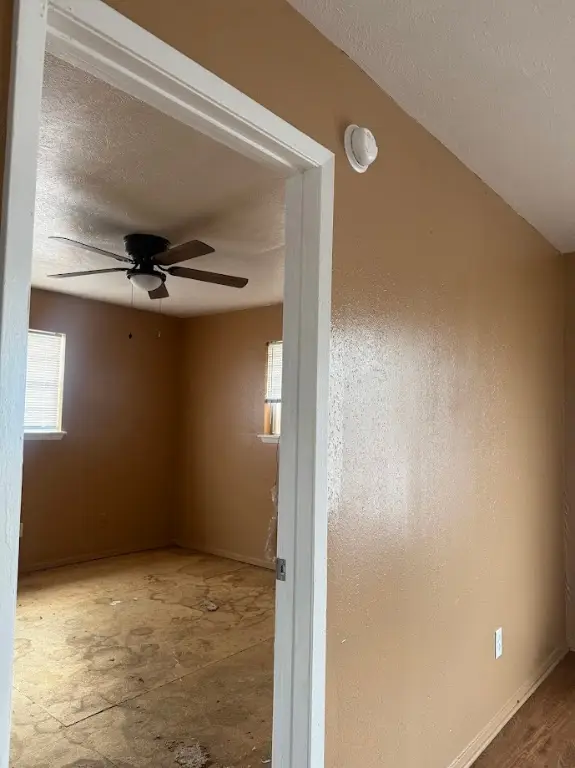 $279,826Active-- beds -- baths2,860 sq. ft.
$279,826Active-- beds -- baths2,860 sq. ft.2404 Jaguar Drive #A-D, Bryan, TX 77807-2216
MLS# 25012688Listed by: EQUITY REAL ESTATE - New
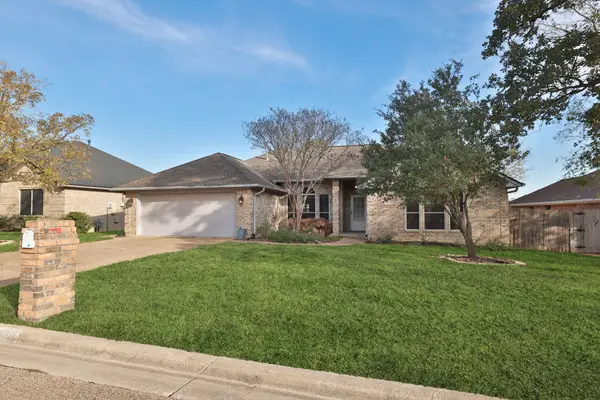 $350,000Active4 beds 2 baths1,876 sq. ft.
$350,000Active4 beds 2 baths1,876 sq. ft.2303 N Pioneer Trail, Bryan, TX 77808
MLS# 12326929Listed by: RE/MAX PLATINUM
