4008 Austins Estates Drive, Bryan, TX 77808
Local realty services provided by:Better Homes and Gardens Real Estate Hometown
4008 Austins Estates Drive,Bryan, TX 77808
$615,000
- 4 Beds
- 4 Baths
- 2,710 sq. ft.
- Single family
- Active
Listed by: saundra mcculloch
Office: longitude real estate
MLS#:25011300
Source:TX_BCSR
Price summary
- Price:$615,000
- Price per sq. ft.:$226.94
About this home
Nestled on 1.7 acres down a tree-lined drive, this beautiful one-story home combines country charm with smart design. Built with steel frame construction and accented with stone, brick, and cedar, it offers lasting quality and timeless appeal. With over 2,700 sq. ft. of living space, the home features 4 bedrooms, 3.5 bathrooms, plus a versatile 264 sf bonus room that can serve as an office, hobby space, or 5th bedroom. The open-concept floor plan centers around a welcoming living room with a cozy wood-burning fireplace and a wall of picture windows. The kitchen flows effortlessly into the main living area and features a natural stone range alcove, complemented by a large island with bar seating and a custom pantry featuring large drawers and lazy susan style organizers. The primary bedroom is complete with an ensuite bath which includes a tiled shower, garden tub, dual vanities, a spacious walk-in closet with built-ins and private access to the back patio. The secondary bedrooms have walk-in closets and share a Jack and Jill bath, while the mother-in-law suite includes its own bath and closet for comfort and privacy. Outdoors, you’ll find a spacious extended patio and an outdoor kitchen with a sink, propane grill, and smoker. At the back of the property sits a large workshop with electricity and a custom built patio, a perfect spot for a swing and firepit. Smart home features include a Wi-Fi thermostat and garage door opener. A new roof was installed in September of 2025.
Contact an agent
Home facts
- Year built:2003
- Listing ID #:25011300
- Added:11 day(s) ago
- Updated:November 15, 2025 at 04:12 PM
Rooms and interior
- Bedrooms:4
- Total bathrooms:4
- Full bathrooms:3
- Half bathrooms:1
- Living area:2,710 sq. ft.
Heating and cooling
- Cooling:Ceiling Fans, Central Air, Electric
- Heating:Central, Electric
Structure and exterior
- Roof:Composition, Shingle
- Year built:2003
- Building area:2,710 sq. ft.
- Lot area:1.7 Acres
Utilities
- Water:Community/Coop, Water Available
- Sewer:Public Sewer, Sewer Available
Finances and disclosures
- Price:$615,000
- Price per sq. ft.:$226.94
New listings near 4008 Austins Estates Drive
- New
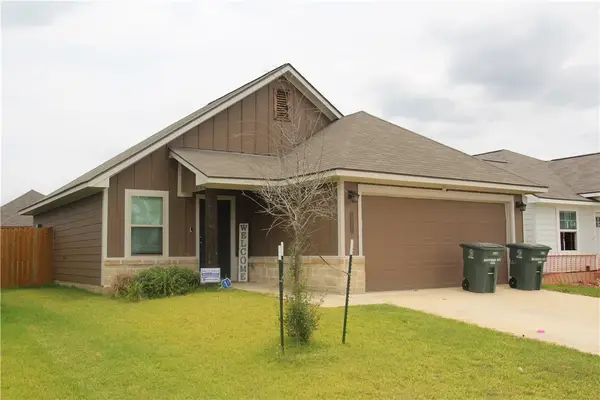 $239,999Active3 beds 2 baths1,020 sq. ft.
$239,999Active3 beds 2 baths1,020 sq. ft.2855 Messenger Way, Bryan, TX 77803
MLS# 25012002Listed by: CENTRAL METRO REALTY - New
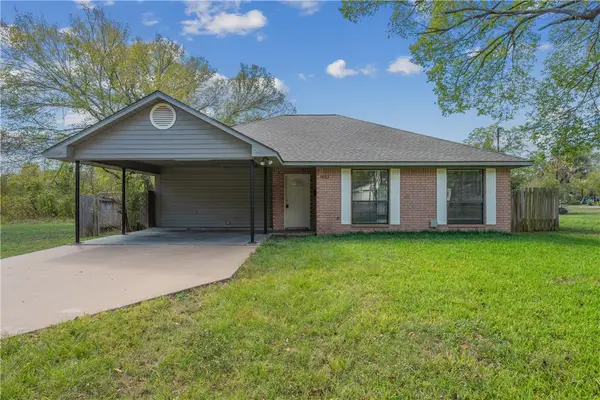 $249,900Active3 beds 2 baths1,199 sq. ft.
$249,900Active3 beds 2 baths1,199 sq. ft.1003 E 24th Street, Bryan, TX 77803
MLS# 25012001Listed by: BROOKHAVEN REALTY - New
 $329,900Active-- beds -- baths3,156 sq. ft.
$329,900Active-- beds -- baths3,156 sq. ft.2703 Evergreen Circle, Bryan, TX 77801
MLS# 25011999Listed by: BROOKHAVEN REALTY - New
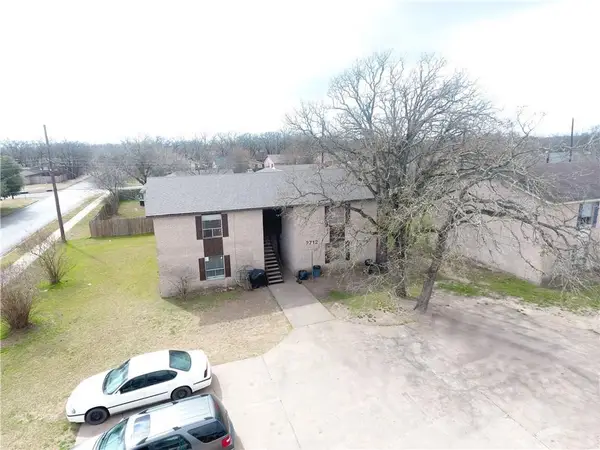 $329,900Active-- beds -- baths3,156 sq. ft.
$329,900Active-- beds -- baths3,156 sq. ft.2712 Evergreen Circle, Bryan, TX 77801
MLS# 25012000Listed by: BROOKHAVEN REALTY - New
 $219,900Active3 beds 2 baths1,208 sq. ft.
$219,900Active3 beds 2 baths1,208 sq. ft.3113 Larkspur Circle, Bryan, TX 77845
MLS# 64720353Listed by: CENTURY 21 INTEGRA UNLOCKED - New
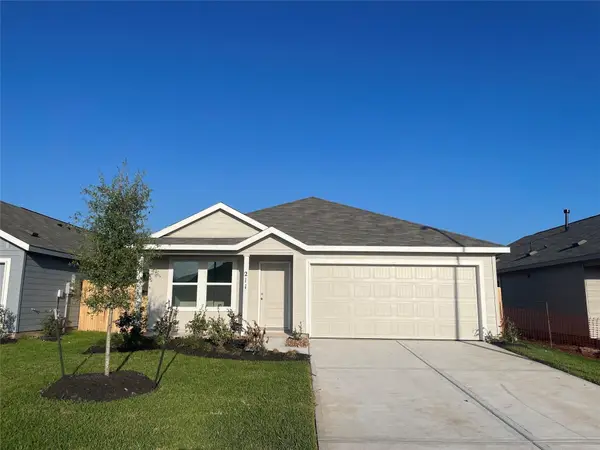 $265,990Active3 beds 2 baths1,484 sq. ft.
$265,990Active3 beds 2 baths1,484 sq. ft.5441 Bear Run, Bryan, TX 77803
MLS# 89627059Listed by: LENNAR HOMES VILLAGE BUILDERS, LLC - New
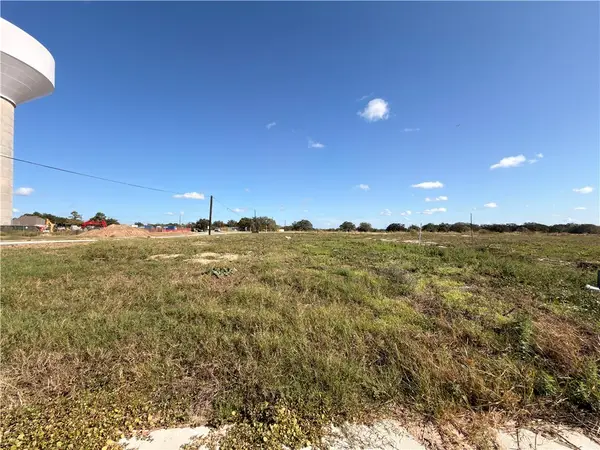 $312,900Active3 beds 2 baths1,517 sq. ft.
$312,900Active3 beds 2 baths1,517 sq. ft.1933 Sebright Drive, Bryan, TX 77807
MLS# 25011996Listed by: STYLECRAFT BROKERAGE, LLC - New
 $1,025,000Active3 beds 4 baths3,403 sq. ft.
$1,025,000Active3 beds 4 baths3,403 sq. ft.4691 River Valley Drive, Bryan, TX 77808
MLS# 25011762Listed by: SRA STRATEGIC REALTY ADVISORS - New
 $259,000Active1.15 Acres
$259,000Active1.15 Acres3105 E Villa Maria Road, Bryan, TX 77803
MLS# 25011974Listed by: LISTINGSPARK - New
 $325,500Active4 beds 2 baths1,662 sq. ft.
$325,500Active4 beds 2 baths1,662 sq. ft.1901 Sebright Drive, Bryan, TX 77807
MLS# 25011987Listed by: STYLECRAFT BROKERAGE, LLC
