Local realty services provided by:Better Homes and Gardens Real Estate Gary Greene
4212 Tuscany Court,Bryan, TX 77802
$2,990,000
- 4 Beds
- 5 Baths
- 5,485 sq. ft.
- Single family
- Active
Listed by: jennifer fredericks
Office: inhabit real estate group
MLS#:95382074
Source:HARMLS
Price summary
- Price:$2,990,000
- Price per sq. ft.:$545.12
- Monthly HOA dues:$376.25
About this home
Contemporary Masterpiece on one of Miramont’s few remaining golf course lots. Rarely does a newly built home of this scale and quality become available. The striking foyer hints at the craftsmanship inside, from inlaid marble floors to detailed ceilings and lighting. The expansive dining room with floor-to-ceiling windows complements the formal sitting area, reached by a bridge over a water feature. A full butler’s pantry adjoins the dining room, and a wood-paneled office sits nearby. Casual spaces include an open kitchen, dining area, and a living room with a lit marble waterfall bar and warm wood built-ins. Steel windows and doors offer sweeping golf course views beyond the pool. The owner’s suite features a marble wet room, double shower, soaking tub, and a beautiful dressing room. Three bedrooms downstairs and one upstairs off the gameroom all enjoy excellent views. Multiple covered patios, an outdoor kitchen, and the pool and hot tub overlook the 1st Hole.
Contact an agent
Home facts
- Year built:2025
- Listing ID #:95382074
- Updated:February 04, 2026 at 12:50 PM
Rooms and interior
- Bedrooms:4
- Total bathrooms:5
- Full bathrooms:4
- Half bathrooms:1
- Living area:5,485 sq. ft.
Heating and cooling
- Cooling:Attic Fan, Central Air, Electric
- Heating:Central, Gas
Structure and exterior
- Roof:Composition
- Year built:2025
- Building area:5,485 sq. ft.
- Lot area:0.42 Acres
Schools
- High school:BRYAN HIGH SCHOOL
- Middle school:ARTHUR L DAVILA MIDDLE
- Elementary school:SAM HOUSTON ELEMENTARY SCHOOL (BRYAN)
Utilities
- Sewer:Public Sewer
Finances and disclosures
- Price:$2,990,000
- Price per sq. ft.:$545.12
New listings near 4212 Tuscany Court
- New
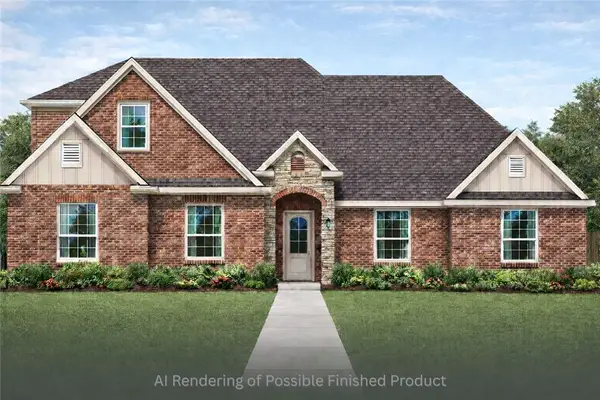 $795,000Active4 beds 3 baths2,872 sq. ft.
$795,000Active4 beds 3 baths2,872 sq. ft.6788 Ellehue Lane, Bryan, TX 77808
MLS# 26000430Listed by: NEXTHOME REALTY SOLUTIONS BCS - Open Thu, 3 to 6pmNew
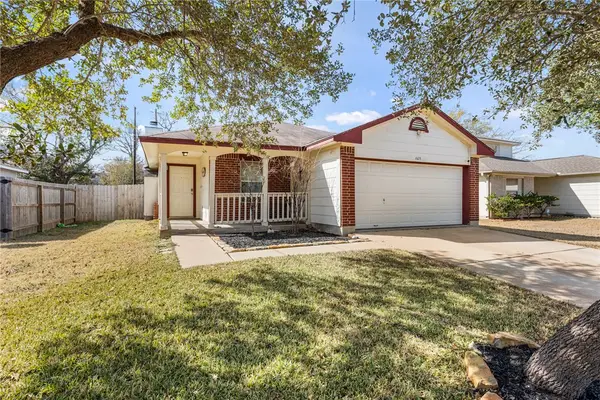 $235,000Active4 beds 2 baths1,250 sq. ft.
$235,000Active4 beds 2 baths1,250 sq. ft.4608 Northwood Drive, Bryan, TX 77803
MLS# 26001340Listed by: CENTURY 21 INTEGRA UNLOCKED - New
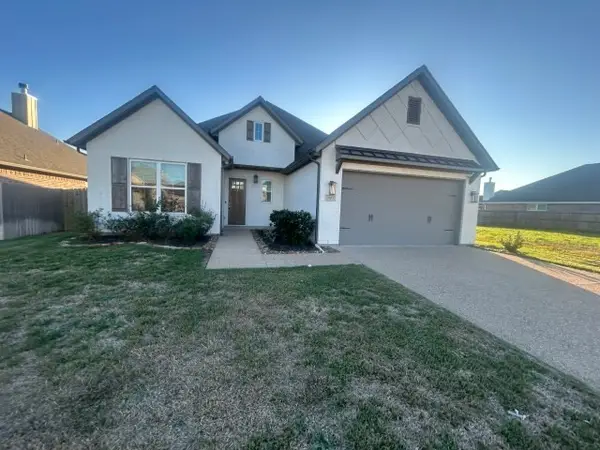 $429,900Active3 beds 3 baths1,935 sq. ft.
$429,900Active3 beds 3 baths1,935 sq. ft.2905 Captain Court, Bryan, TX 77808
MLS# 21169246Listed by: GRAHAM & CO REALTY GROUP - New
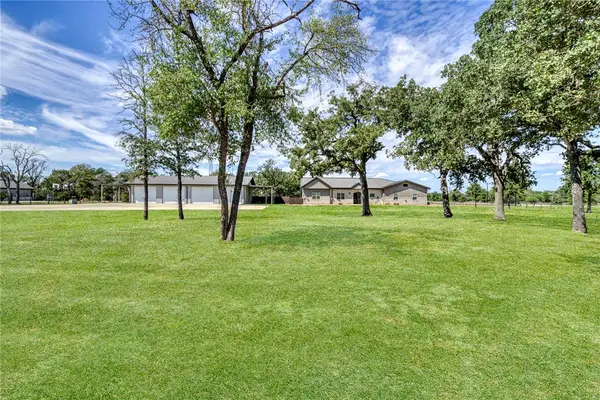 $1,400,000Active7 beds 5 baths4,114 sq. ft.
$1,400,000Active7 beds 5 baths4,114 sq. ft.5792 Andert Road, Bryan, TX 77808
MLS# 26000767Listed by: REAL BROKER, LLC - New
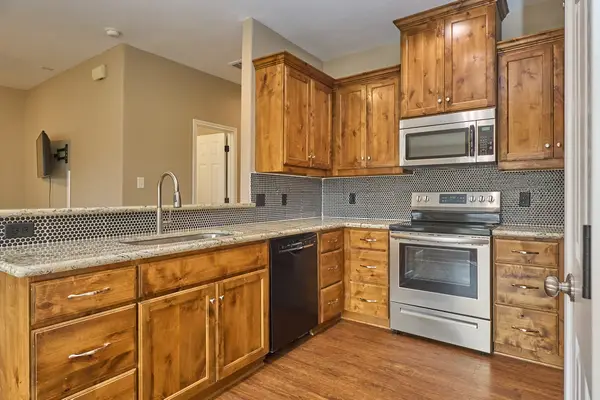 $273,995Active3 beds 2 baths1,178 sq. ft.
$273,995Active3 beds 2 baths1,178 sq. ft.1807 Nuches Lane, Bryan, TX 77803
MLS# 72949499Listed by: EXP REALTY LLC - New
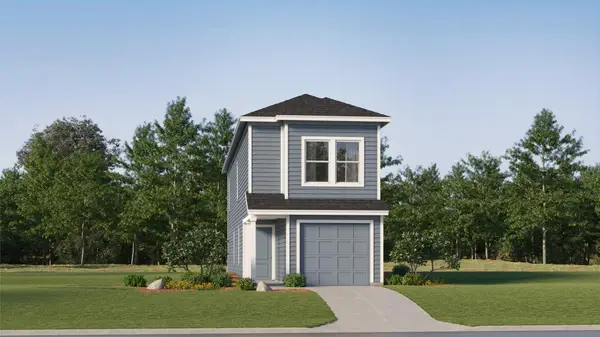 $200,390Active5 beds 3 baths1,535 sq. ft.
$200,390Active5 beds 3 baths1,535 sq. ft.4723 George Cunningham Loop, Temple, TX 76502
MLS# 5543975Listed by: MARTI REALTY GROUP - New
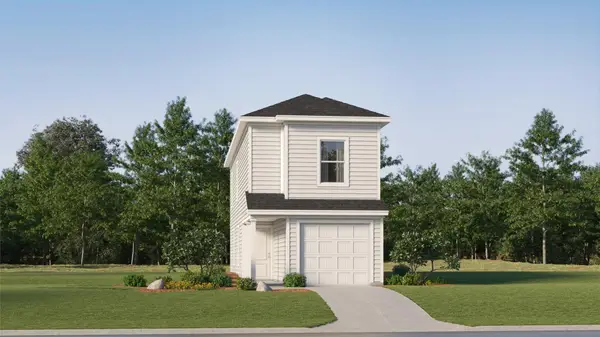 $185,990Active3 beds 3 baths1,189 sq. ft.
$185,990Active3 beds 3 baths1,189 sq. ft.4731 George Cunningham Loop, Temple, TX 78073
MLS# 7767908Listed by: MARTI REALTY GROUP - New
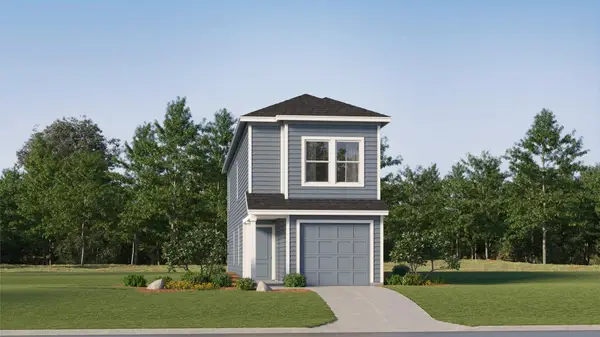 $227,990Active5 beds 3 baths1,535 sq. ft.
$227,990Active5 beds 3 baths1,535 sq. ft.4815 George Cunningham Loop, Temple, TX 76502
MLS# 8291655Listed by: MARTI REALTY GROUP - New
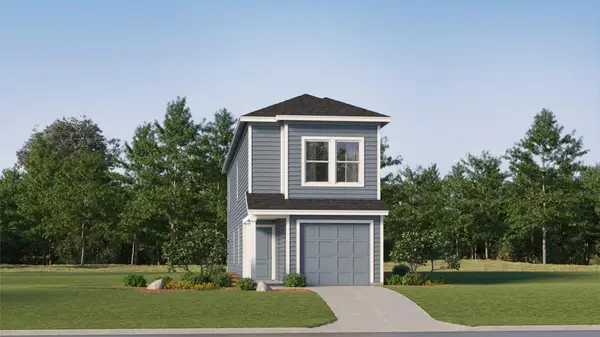 $228,990Active5 beds 3 baths1,535 sq. ft.
$228,990Active5 beds 3 baths1,535 sq. ft.4807 George Cunningham Loop, Temple, TX 76502
MLS# 8301633Listed by: MARTI REALTY GROUP - New
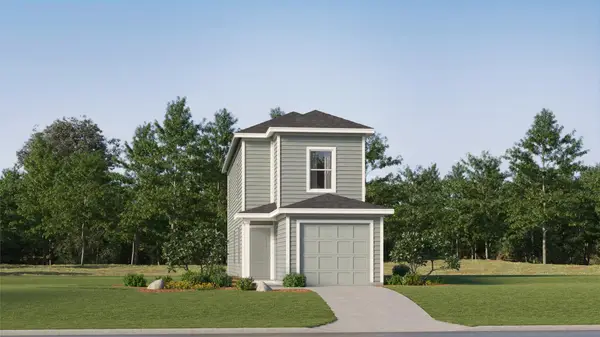 $216,990Active3 beds 3 baths1,360 sq. ft.
$216,990Active3 beds 3 baths1,360 sq. ft.4811 George Cunningham Loop, Temple, TX 76502
MLS# 9373112Listed by: MARTI REALTY GROUP

