5022 Toscana Loop, Bryan, TX 77802
Local realty services provided by:Better Homes and Gardens Real Estate Hometown
5022 Toscana Loop,Bryan, TX 77802
$517,900
- 4 Beds
- 3 Baths
- 2,290 sq. ft.
- Single family
- Active
Listed by: jeffrey leatherwood
Office: aggieland properties
MLS#:25005354
Source:TX_BCSR
Price summary
- Price:$517,900
- Price per sq. ft.:$226.16
- Monthly HOA dues:$50
About this home
Welcome to 5022 Toscana, a newly constructed 4-bedroom, 3-bath home that seamlessly blends modern farmhouse style with luxurious comfort. The open-concept layout is designed for both entertaining and everyday living, with soaring ceilings and exposed beams enhancing the spacious main living area. The bright, gourmet kitchen boasts premium finishes, perfect for culinary creativity. Bathrooms feature subway tile showers and charming barn doors for added character. Throughout the home, shiplap accent walls, neutral carpeting, and vinyl plank flooring offer a blend of warmth and style, ready for your personal touch. The conveniently located laundry room, accessible from the 2-car garage, includes a sink and plenty of storage. Step outside to a covered patio and fenced backyard, an ideal setting for gatherings or quiet relaxation. Nestled in the highly desirable Oakmont community, residents enjoy top-tier amenities including a fitness center, café, resort-style swimming pools, a splash pad, sports fields, and scenic hiking and biking trails. This is more than just a home—it’s the lifestyle you’ve been dreaming of.
Contact an agent
Home facts
- Year built:2024
- Listing ID #:25005354
- Added:425 day(s) ago
- Updated:December 18, 2025 at 02:59 PM
Rooms and interior
- Bedrooms:4
- Total bathrooms:3
- Full bathrooms:3
- Living area:2,290 sq. ft.
Heating and cooling
- Cooling:Ceiling Fans, Central Air, Electric
- Heating:Central, Electric
Structure and exterior
- Roof:Shingle
- Year built:2024
- Building area:2,290 sq. ft.
- Lot area:0.18 Acres
Utilities
- Water:Public, Water Available
- Sewer:Public Sewer, Sewer Available
Finances and disclosures
- Price:$517,900
- Price per sq. ft.:$226.16
New listings near 5022 Toscana Loop
- New
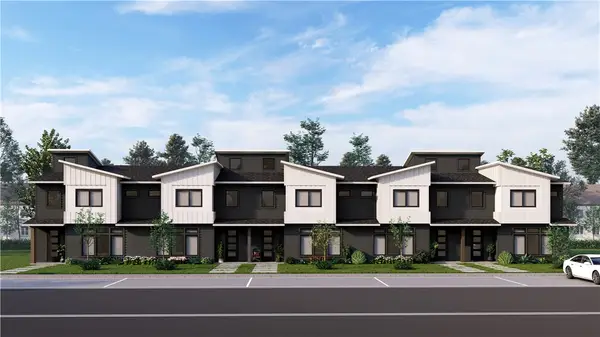 $275,000Active0.54 Acres
$275,000Active0.54 Acres142 Watson Street, Bryan, TX 77801-3329
MLS# 25013054Listed by: EXP REALTY, LLC - New
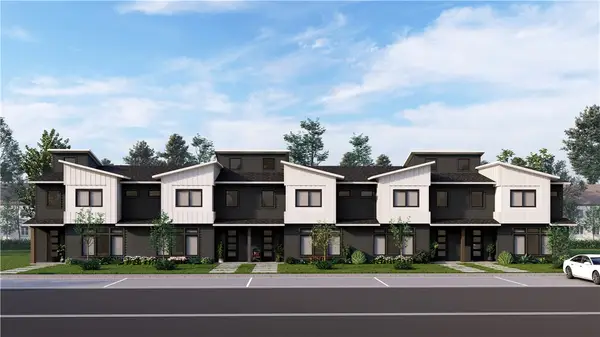 $275,000Active1 beds 1 baths1,008 sq. ft.
$275,000Active1 beds 1 baths1,008 sq. ft.142 Watson Street, Bryan, TX 77801-3329
MLS# 25013055Listed by: EXP REALTY, LLC - New
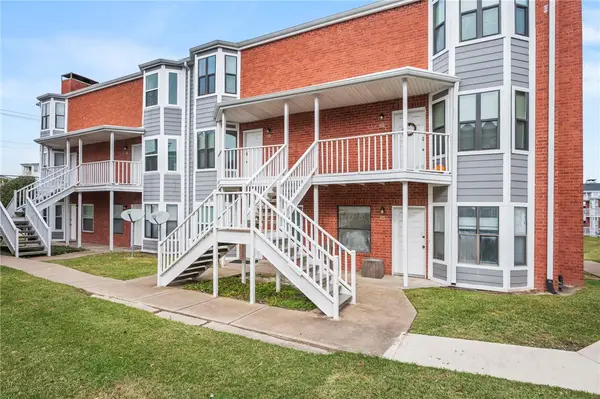 $137,000Active1 beds 1 baths568 sq. ft.
$137,000Active1 beds 1 baths568 sq. ft.4441 Old College #3101, Bryan, TX 77801
MLS# 25012938Listed by: KELLER WILLIAMS REALTY B/V - New
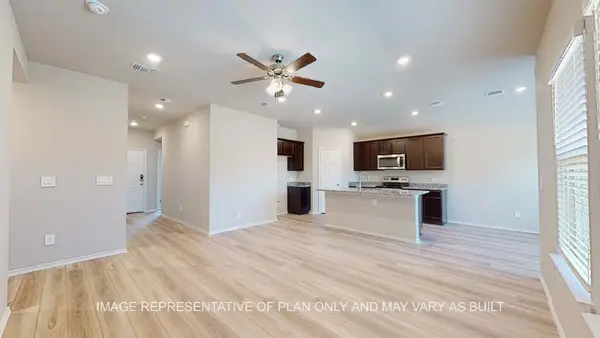 $272,790Active3 beds 2 baths1,415 sq. ft.
$272,790Active3 beds 2 baths1,415 sq. ft.5415 Bear Run, Bryan, TX 77803
MLS# 10534382Listed by: DR HORTON, AMERICA'S BUILDER - New
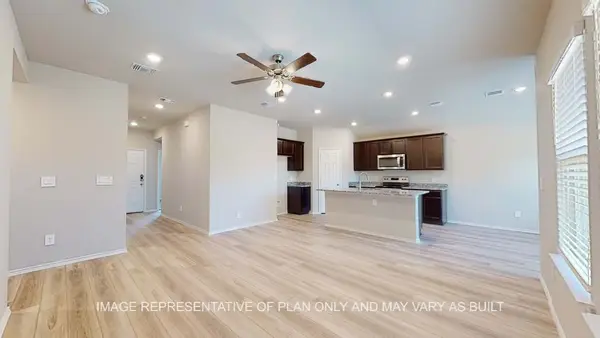 $273,540Active3 beds 2 baths1,415 sq. ft.
$273,540Active3 beds 2 baths1,415 sq. ft.5421 Bear Run, Bryan, TX 77803
MLS# 2684895Listed by: DR HORTON, AMERICA'S BUILDER - New
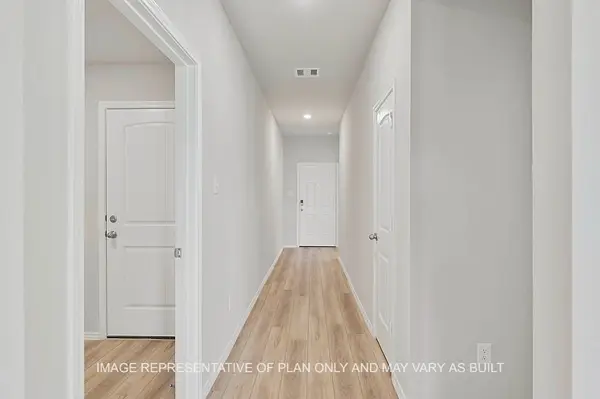 $293,945Active4 beds 2 baths1,665 sq. ft.
$293,945Active4 beds 2 baths1,665 sq. ft.5427 Bear Run, Bryan, TX 77803
MLS# 36018435Listed by: DR HORTON, AMERICA'S BUILDER - New
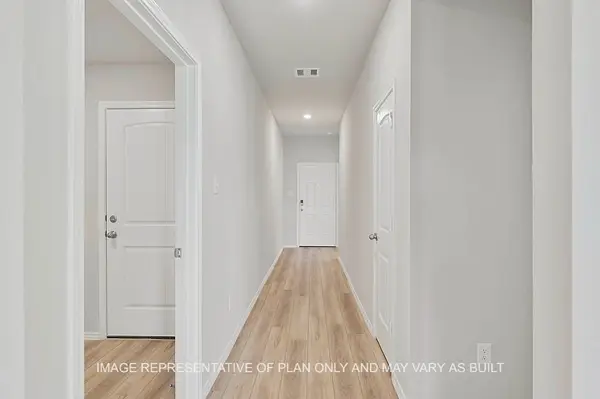 $294,695Active4 beds 2 baths1,665 sq. ft.
$294,695Active4 beds 2 baths1,665 sq. ft.5417 Bear Run, Bryan, TX 77803
MLS# 54389701Listed by: DR HORTON, AMERICA'S BUILDER - New
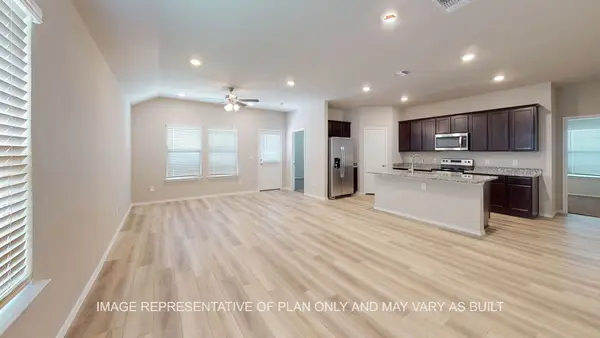 $283,970Active3 beds 2 baths1,501 sq. ft.
$283,970Active3 beds 2 baths1,501 sq. ft.5419 Bear Run, Bryan, TX 77803
MLS# 93971398Listed by: DR HORTON, AMERICA'S BUILDER - New
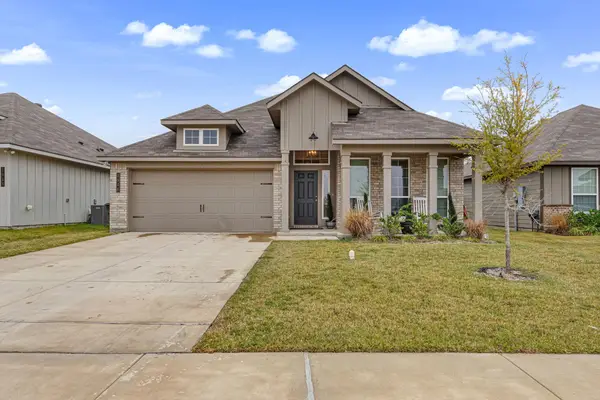 $330,000Active3 beds 2 baths1,898 sq. ft.
$330,000Active3 beds 2 baths1,898 sq. ft.1946 Chief Street, Bryan, TX 77807
MLS# 26661123Listed by: CONNECT REALTY.COM - New
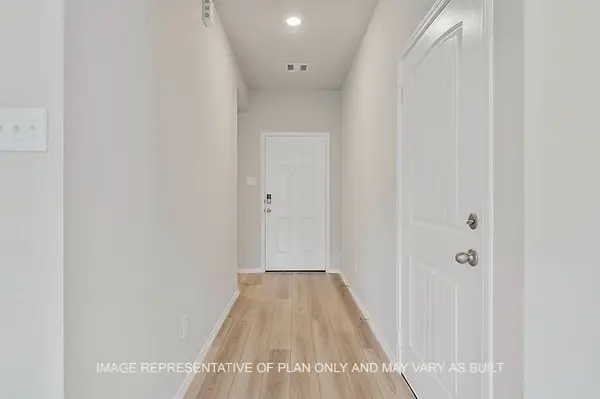 $264,690Active3 beds 2 baths1,263 sq. ft.
$264,690Active3 beds 2 baths1,263 sq. ft.2240 Jeter Dr, Bryan, TX 77803
MLS# 91176028Listed by: DR HORTON, AMERICA'S BUILDER
