Local realty services provided by:Better Homes and Gardens Real Estate Hometown
5202 Bourrone Court,Bryan, TX 77802
$1,885,000
- 3 Beds
- 3 Baths
- 3,882 sq. ft.
- Single family
- Active
Listed by: betsy segers
Office: coldwell banker apex, realtors
MLS#:25003588
Source:TX_BCSR
Price summary
- Price:$1,885,000
- Price per sq. ft.:$485.57
- Monthly HOA dues:$376.25
About this home
This stunning luxury home within Miramont sits on a 180-degree view that stretches from Miramont Club House to the serene Lake Heron and backs directly onto Tee Box #9! Perfect for entertaining and golf enthusiasts! The living room boasts 11-ft ceilings, a stone gas fireplace, and wall-to-wall windows framing the golf course view. The gourmet kitchen features 60" 6-burner Hallman range, dual granite islands, Cafe Series refrigerator, warming drawer, and wine fridge. The dining room impresses w/ a beveled mirrored wall and Allegri chandelier, while the wet bar glows w/underlit granite, a unique Thompson vessel sink, and a Swarovski crystal chandelier. The main study overlooks Tee Box #9, with a 2nd study nook hidden behind French doors. The oversized Primary Bedroom overlooks the golf course, while the primary suite is a spa-like retreat with a jacuzzi tub, oversized shower, and large walk-in closet. Off the 3-car tandem garage is a temperature-controlled flex room for exercise or storage. Step outside to an entertainer’s paradise featuring a Coyote BBQ grill, a granite bar, a cozy fire pit, and a covered patio with 11 barstools—all perfectly positioned to enjoy the stunning golf course backdrop. Additional highlights include Hickory wood flooring, smart-controlled electric blinds, smartphone-controlled sprinkler system, stonework, and garage equipped for EV and golf cart charging. This home seamlessly blends luxury and convenience in the heart of Aggieland.
Contact an agent
Home facts
- Year built:2020
- Listing ID #:25003588
- Added:315 day(s) ago
- Updated:January 21, 2026 at 10:51 PM
Rooms and interior
- Bedrooms:3
- Total bathrooms:3
- Full bathrooms:3
- Living area:3,882 sq. ft.
Heating and cooling
- Cooling:Central Air, Electric
- Heating:Central, Gas
Structure and exterior
- Roof:Composition
- Year built:2020
- Building area:3,882 sq. ft.
- Lot area:0.33 Acres
Utilities
- Water:Public, Water Available
- Sewer:Public Sewer, Sewer Available
Finances and disclosures
- Price:$1,885,000
- Price per sq. ft.:$485.57
New listings near 5202 Bourrone Court
- New
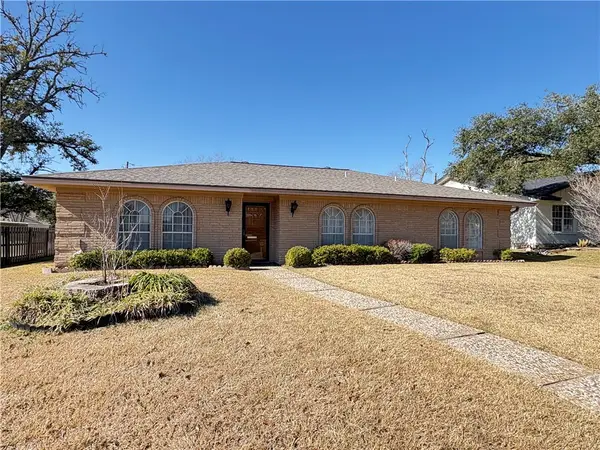 $249,000Active3 beds 2 baths1,816 sq. ft.
$249,000Active3 beds 2 baths1,816 sq. ft.702 Matous Drive, Bryan, TX 77802
MLS# 26001282Listed by: BEYOND REAL ESTATE - New
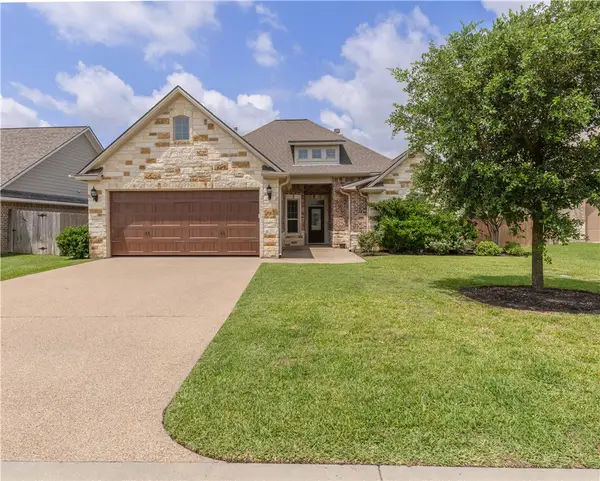 $438,000Active4 beds 3 baths2,222 sq. ft.
$438,000Active4 beds 3 baths2,222 sq. ft.3520 Foxcroft Path, Bryan, TX 77808
MLS# 26001387Listed by: ENGEL & VOELKERS B/CS - New
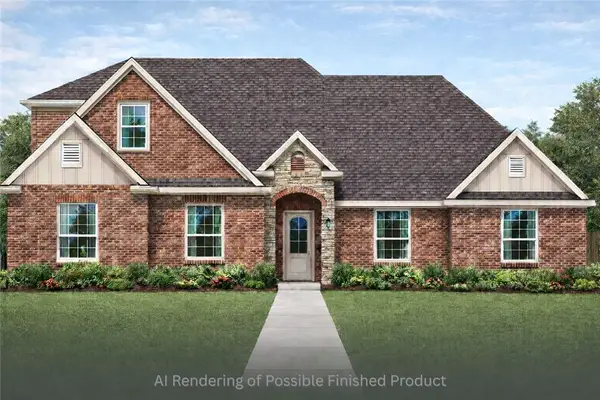 $795,000Active4 beds 3 baths2,872 sq. ft.
$795,000Active4 beds 3 baths2,872 sq. ft.6788 Ellehue Lane, Bryan, TX 77808
MLS# 26000430Listed by: NEXTHOME REALTY SOLUTIONS BCS - Open Thu, 3 to 6pmNew
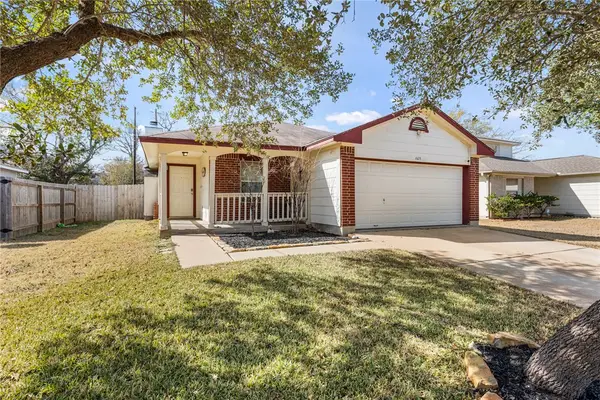 $235,000Active4 beds 2 baths1,250 sq. ft.
$235,000Active4 beds 2 baths1,250 sq. ft.4608 Northwood Drive, Bryan, TX 77803
MLS# 26001340Listed by: CENTURY 21 INTEGRA UNLOCKED - New
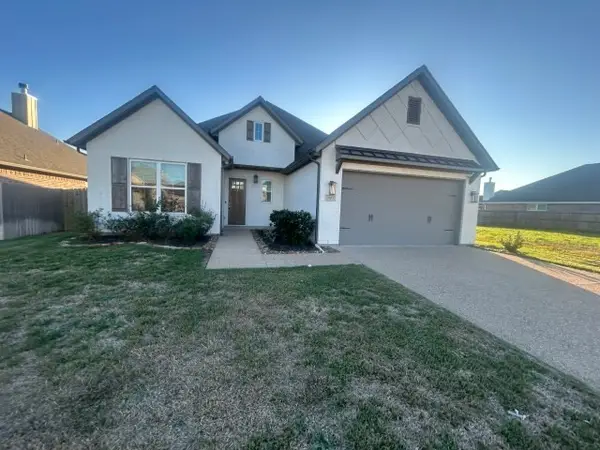 $429,900Active3 beds 3 baths1,935 sq. ft.
$429,900Active3 beds 3 baths1,935 sq. ft.2905 Captain Court, Bryan, TX 77808
MLS# 21169246Listed by: GRAHAM & CO REALTY GROUP - New
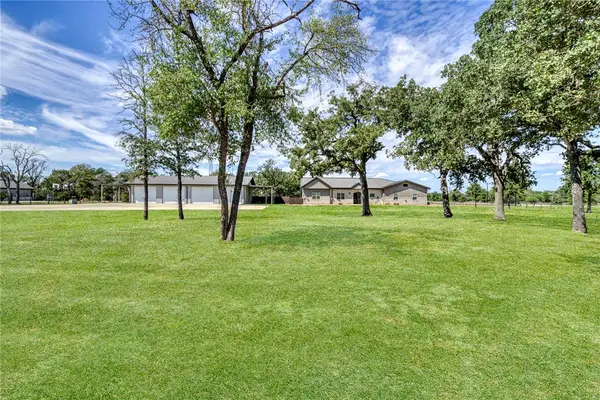 $1,400,000Active7 beds 5 baths4,114 sq. ft.
$1,400,000Active7 beds 5 baths4,114 sq. ft.5792 Andert Road, Bryan, TX 77808
MLS# 26000767Listed by: REAL BROKER, LLC - New
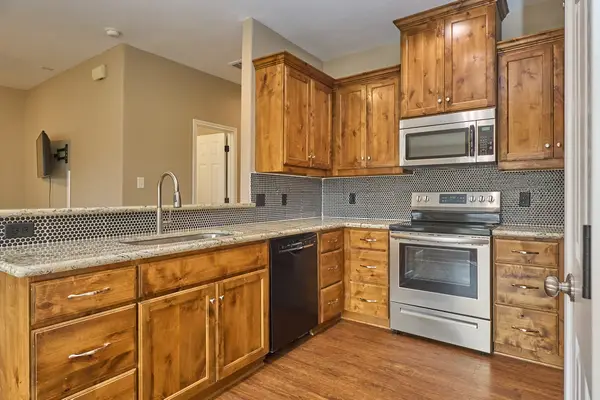 $273,995Active3 beds 2 baths1,178 sq. ft.
$273,995Active3 beds 2 baths1,178 sq. ft.1807 Nuches Lane, Bryan, TX 77803
MLS# 72949499Listed by: EXP REALTY LLC - New
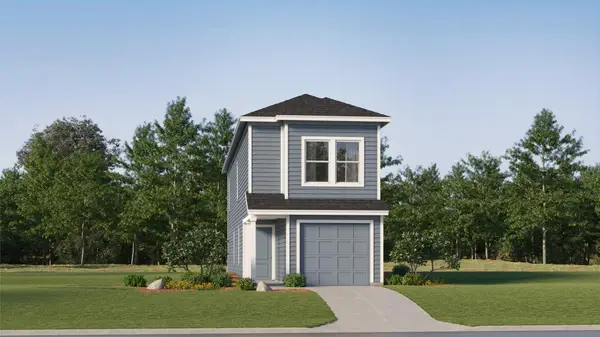 $200,390Active5 beds 3 baths1,535 sq. ft.
$200,390Active5 beds 3 baths1,535 sq. ft.4723 George Cunningham Loop, Temple, TX 76502
MLS# 5543975Listed by: MARTI REALTY GROUP - New
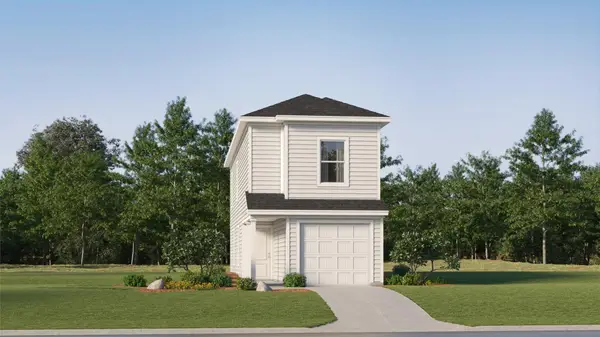 $185,990Active3 beds 3 baths1,189 sq. ft.
$185,990Active3 beds 3 baths1,189 sq. ft.4731 George Cunningham Loop, Temple, TX 78073
MLS# 7767908Listed by: MARTI REALTY GROUP - New
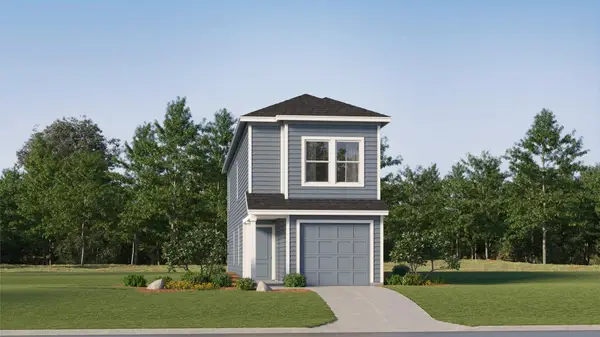 $227,990Active5 beds 3 baths1,535 sq. ft.
$227,990Active5 beds 3 baths1,535 sq. ft.4815 George Cunningham Loop, Temple, TX 76502
MLS# 8291655Listed by: MARTI REALTY GROUP

