5570 Dilly Shaw Tap Road, Bryan, TX 77808
Local realty services provided by:Better Homes and Gardens Real Estate Hometown
5570 Dilly Shaw Tap Road,Bryan, TX 77808
$469,900
- 3 Beds
- 2 Baths
- 2,073 sq. ft.
- Single family
- Active
Listed by: mary praytor sturdivant
Office: town & country realty
MLS#:25009311
Source:TX_BCSR
Price summary
- Price:$469,900
- Price per sq. ft.:$226.68
- Monthly HOA dues:$4.17
About this home
Beautifully updated home on just over 3 acres in desirable Fawn Lake Estates! This move-in ready home blends modern style with everyday comfort. Spacious, open floor plan with stunning hardwood floors through the entry, living room, formal dining, and hallways, while 12x24” tile is in the kitchen, bathrooms, and laundry room. The updated kitchen has an abundance of cabinets, a large island with seating, flush-mount lighting, and a sleek undermount sink deep enough for your oversized pots. The counter-height bar provides additional seating, perfect for entertaining family and friends. Bathrooms have been tastefully updated. Bedrooms have new carpet (9/25). Other updates include fresh interior and exterior paint, crown molding, stylish lighting, laundry room cabinetry, and new front and back doors. Additional features include a storage building, gutters, and energy-efficient solar screens on the back windows. There is ample space for a FFA or 4-H animals/projects or a big shop. Enjoy the best of country living, just minutes from schools, shopping, and dining. Schedule your showing today! Owner/agent.
Contact an agent
Home facts
- Year built:1999
- Listing ID #:25009311
- Added:86 day(s) ago
- Updated:November 22, 2025 at 05:49 PM
Rooms and interior
- Bedrooms:3
- Total bathrooms:2
- Full bathrooms:2
- Living area:2,073 sq. ft.
Heating and cooling
- Cooling:Ceiling Fans, Central Air, Electric
- Heating:Central, Electric, Heat Pump
Structure and exterior
- Year built:1999
- Building area:2,073 sq. ft.
- Lot area:3.02 Acres
Utilities
- Water:Community/Coop, Water Available
- Sewer:Septic Available
Finances and disclosures
- Price:$469,900
- Price per sq. ft.:$226.68
New listings near 5570 Dilly Shaw Tap Road
- New
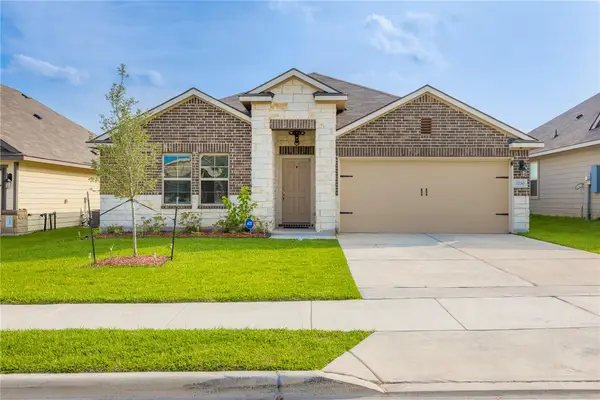 $282,000Active3 beds 2 baths1,644 sq. ft.
$282,000Active3 beds 2 baths1,644 sq. ft.2110 Chief Street, Bryan, TX 77807
MLS# 25012293Listed by: CENTURY 21 INTEGRA - New
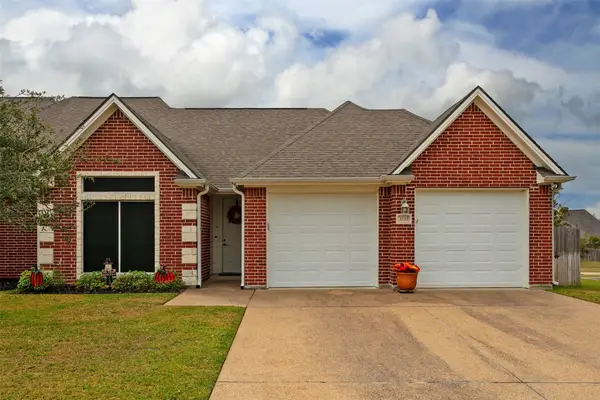 $329,000Active2 beds 2 baths1,637 sq. ft.
$329,000Active2 beds 2 baths1,637 sq. ft.3233 Peterson Way, Bryan, TX 77802
MLS# 48242022Listed by: HADRYCH PROPERTIES GROUP - New
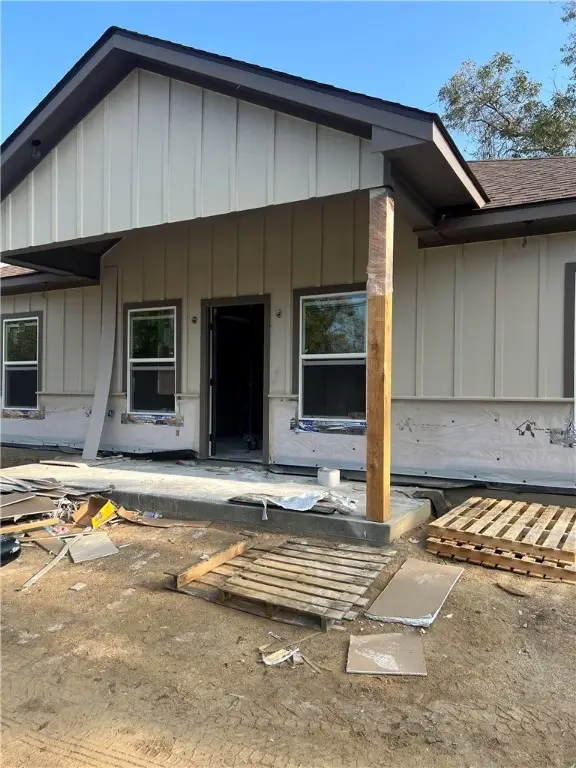 $268,000Active3 beds 2 baths1,306 sq. ft.
$268,000Active3 beds 2 baths1,306 sq. ft.511 Hall Street, Bryan, TX 77803
MLS# 25012276Listed by: NEXTHOME REALTY SOLUTIONS BCS - New
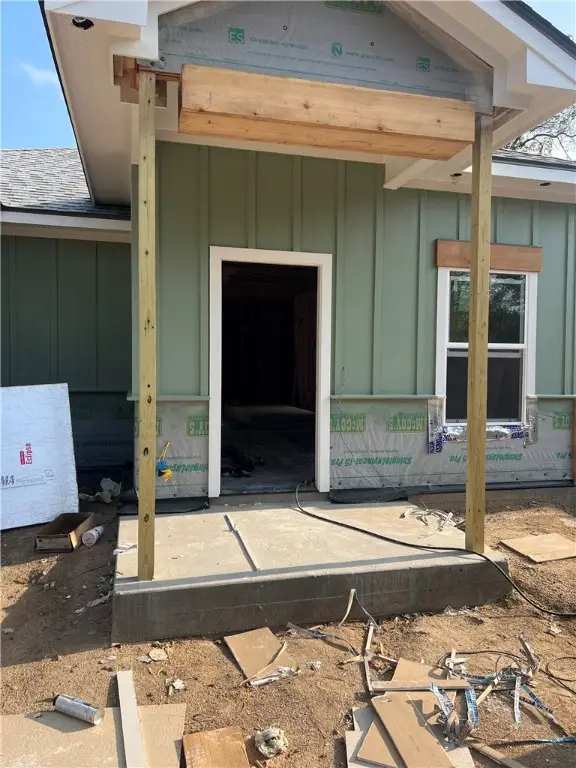 $258,000Active3 beds 2 baths1,261 sq. ft.
$258,000Active3 beds 2 baths1,261 sq. ft.513 Hall Street, Bryan, TX 77803
MLS# 25012280Listed by: NEXTHOME REALTY SOLUTIONS BCS - New
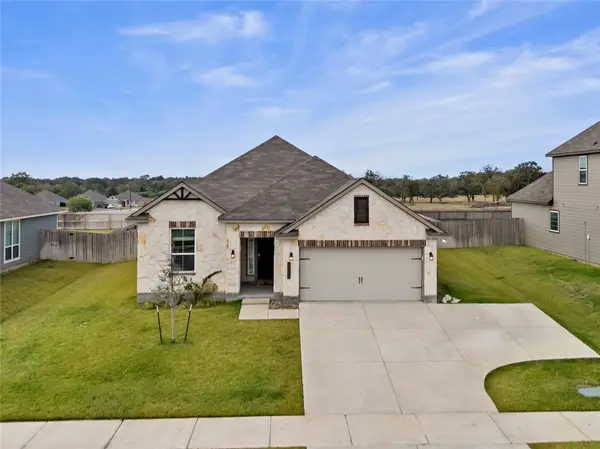 $379,900Active4 beds 3 baths2,116 sq. ft.
$379,900Active4 beds 3 baths2,116 sq. ft.1932 Viva Road, Bryan, TX 77807
MLS# 25012008Listed by: COLDWELL BANKER APEX, REALTORS - New
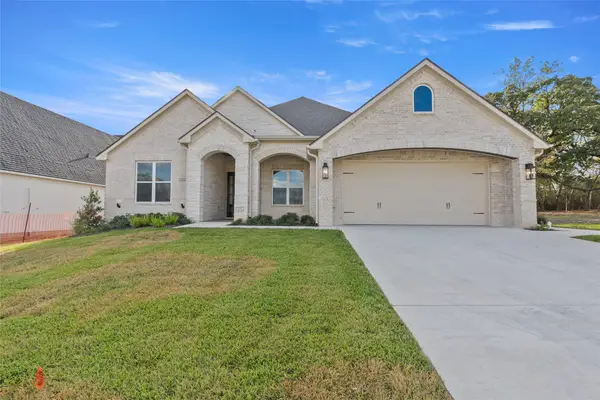 $810,000Active3 beds 4 baths2,650 sq. ft.
$810,000Active3 beds 4 baths2,650 sq. ft.2836 Persimmon Ridge Court, Bryan, TX 77807-4858
MLS# 25012025Listed by: COLDWELL BANKER APEX, REALTORS - New
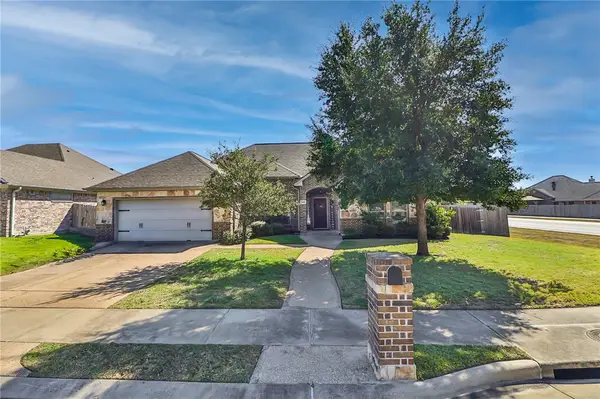 $450,000Active4 beds 3 baths2,187 sq. ft.
$450,000Active4 beds 3 baths2,187 sq. ft.3900 Ambrose Court, Bryan, TX 77808
MLS# 25012248Listed by: JLA REALTY - New
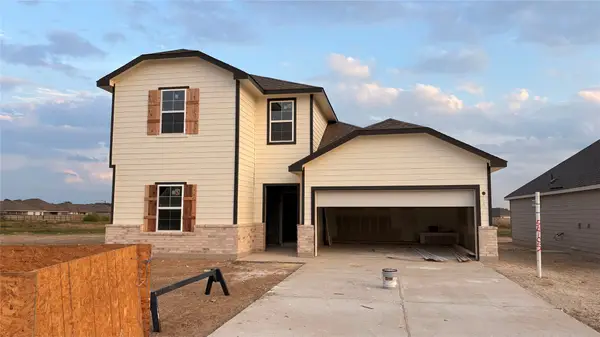 $330,635Active4 beds 3 baths2,173 sq. ft.
$330,635Active4 beds 3 baths2,173 sq. ft.5405 Bear Run, Bryan, TX 77803
MLS# 12216727Listed by: DR HORTON, AMERICA'S BUILDER - New
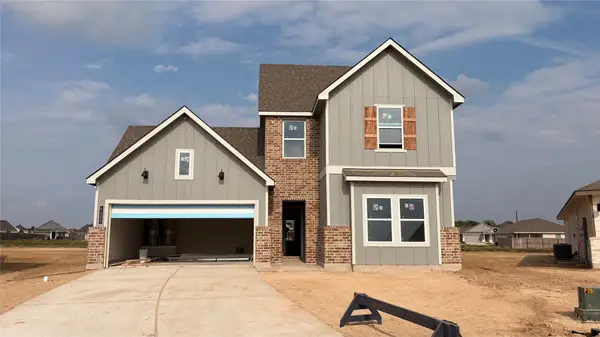 $342,565Active4 beds 3 baths2,173 sq. ft.
$342,565Active4 beds 3 baths2,173 sq. ft.5400 Bear Run, Bryan, TX 77803
MLS# 39298086Listed by: DR HORTON, AMERICA'S BUILDER - New
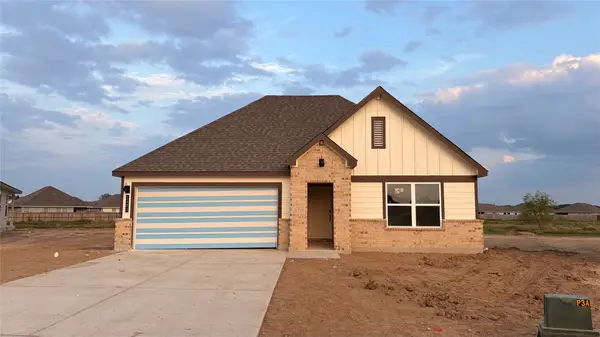 $310,505Active4 beds 2 baths1,796 sq. ft.
$310,505Active4 beds 2 baths1,796 sq. ft.5403 Bear Run, Bryan, TX 77803
MLS# 12581762Listed by: DR HORTON, AMERICA'S BUILDER
