5665 Mill Water Court, Bryan, TX 77808
Local realty services provided by:Better Homes and Gardens Real Estate Hometown
5665 Mill Water Court,Bryan, TX 77808
$859,900
- 4 Beds
- 4 Baths
- 2,875 sq. ft.
- Single family
- Active
Listed by: jennifer fredericks
Office: inhabit real estate group
MLS#:25010143
Source:TX_BCSR
Price summary
- Price:$859,900
- Price per sq. ft.:$299.1
- Monthly HOA dues:$41.67
About this home
FALL 2025 PARADE HOME – LOADED WITH UPGRADES! ASK ABOUT OUR $20K Your Way Builder Incentive towards closing costs, rate buydown or other buyer expenses.
Welcome to "The Sophie" plan! There's space for everyone to enjoy! Grand double-door entry opens to a beautiful hallway with custom lighting and wide-plank wood floors. Living area is highlighted by a soaring cathedral ceiling and a striking fireplace that adds style and comfort! Kitchen is a dream—featuring extended-height cabinets, built-in oven and microwave, a gas cooktop, and walk-in pantry. Island space is great for everyone, and if you love a unique chandelier, check out both the dining and study spaces! Just off the great room is a large flex room for entertaining or relaxing. The primary suite is bright and spacious with a luxurious en-suite bath offering double vanities, generous storage, a walk-in shower, and a show-stopping soaking tub!! The secondary bedrooms are roomy, two share a Jack-and-Jill bath and the fourth bedroom enjoys added privacy making it a great guest option. Outside, the landscaping is beautiful, the yard is spacious, and the built-in patio kitchen makes outdoor living a breeze. Don’t miss the oversized 3-car garage!
Contact an agent
Home facts
- Year built:2025
- Listing ID #:25010143
- Added:51 day(s) ago
- Updated:November 15, 2025 at 04:11 PM
Rooms and interior
- Bedrooms:4
- Total bathrooms:4
- Full bathrooms:3
- Half bathrooms:1
- Living area:2,875 sq. ft.
Heating and cooling
- Cooling:Central Air, Electric
- Heating:Central, Electric
Structure and exterior
- Roof:Composition
- Year built:2025
- Building area:2,875 sq. ft.
- Lot area:1.23 Acres
Utilities
- Water:Community/Coop, Water Available
- Sewer:Septic Available
Finances and disclosures
- Price:$859,900
- Price per sq. ft.:$299.1
New listings near 5665 Mill Water Court
- New
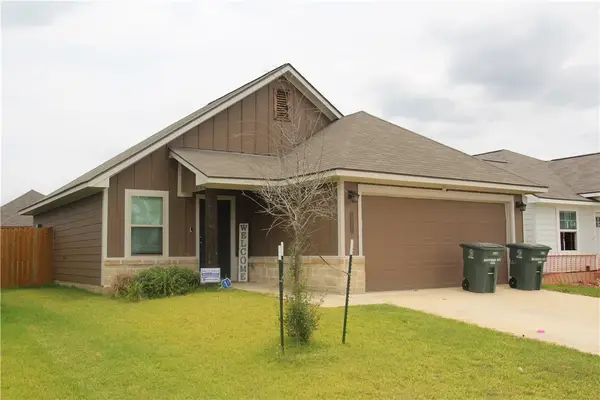 $239,999Active3 beds 2 baths1,020 sq. ft.
$239,999Active3 beds 2 baths1,020 sq. ft.2855 Messenger Way, Bryan, TX 77803
MLS# 25012002Listed by: CENTRAL METRO REALTY - New
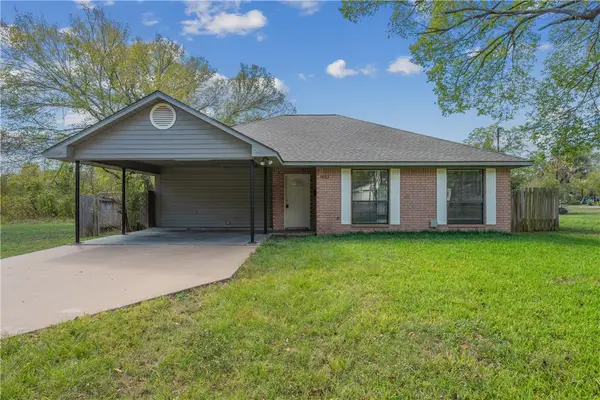 $249,900Active3 beds 2 baths1,199 sq. ft.
$249,900Active3 beds 2 baths1,199 sq. ft.1003 E 24th Street, Bryan, TX 77803
MLS# 25012001Listed by: BROOKHAVEN REALTY - New
 $329,900Active-- beds -- baths3,156 sq. ft.
$329,900Active-- beds -- baths3,156 sq. ft.2703 Evergreen Circle, Bryan, TX 77801
MLS# 25011999Listed by: BROOKHAVEN REALTY - New
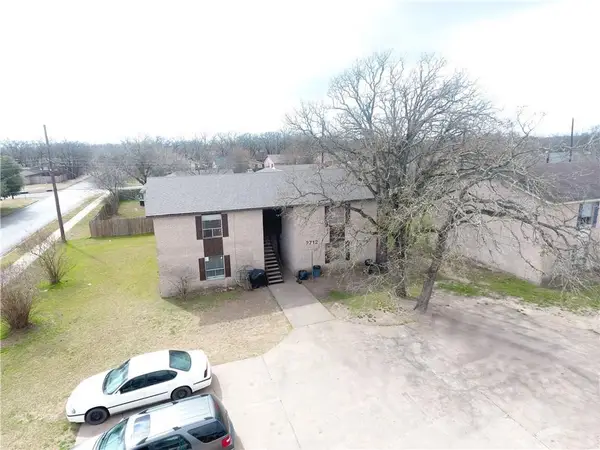 $329,900Active-- beds -- baths3,156 sq. ft.
$329,900Active-- beds -- baths3,156 sq. ft.2712 Evergreen Circle, Bryan, TX 77801
MLS# 25012000Listed by: BROOKHAVEN REALTY - New
 $219,900Active3 beds 2 baths1,208 sq. ft.
$219,900Active3 beds 2 baths1,208 sq. ft.3113 Larkspur Circle, Bryan, TX 77845
MLS# 64720353Listed by: CENTURY 21 INTEGRA UNLOCKED - New
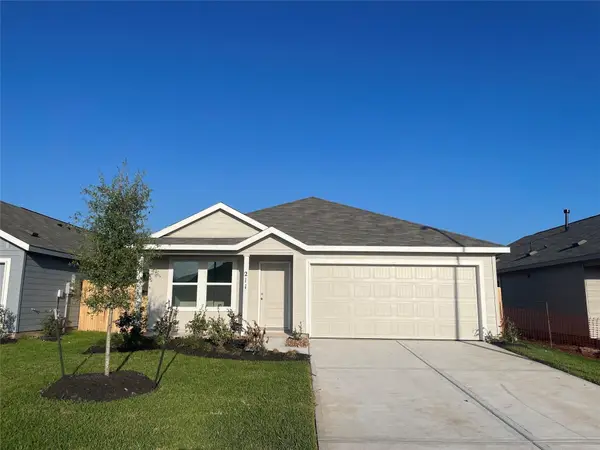 $265,990Active3 beds 2 baths1,484 sq. ft.
$265,990Active3 beds 2 baths1,484 sq. ft.5441 Bear Run, Bryan, TX 77803
MLS# 89627059Listed by: LENNAR HOMES VILLAGE BUILDERS, LLC - New
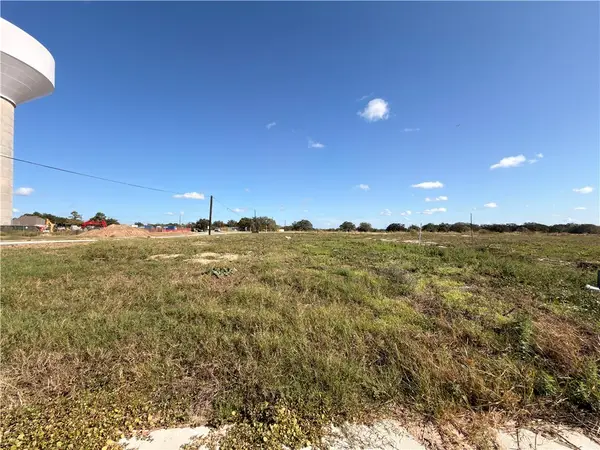 $312,900Active3 beds 2 baths1,517 sq. ft.
$312,900Active3 beds 2 baths1,517 sq. ft.1933 Sebright Drive, Bryan, TX 77807
MLS# 25011996Listed by: STYLECRAFT BROKERAGE, LLC - New
 $1,025,000Active3 beds 4 baths3,403 sq. ft.
$1,025,000Active3 beds 4 baths3,403 sq. ft.4691 River Valley Drive, Bryan, TX 77808
MLS# 25011762Listed by: SRA STRATEGIC REALTY ADVISORS - New
 $259,000Active1.15 Acres
$259,000Active1.15 Acres3105 E Villa Maria Road, Bryan, TX 77803
MLS# 25011974Listed by: LISTINGSPARK - New
 $325,500Active4 beds 2 baths1,662 sq. ft.
$325,500Active4 beds 2 baths1,662 sq. ft.1901 Sebright Drive, Bryan, TX 77807
MLS# 25011987Listed by: STYLECRAFT BROKERAGE, LLC
