5680 Mill Water Court, Bryan, TX 77808
Local realty services provided by:Better Homes and Gardens Real Estate Gary Greene
5680 Mill Water Court,Bryan, TX 77808
$799,999
- 4 Beds
- 4 Baths
- 2,825 sq. ft.
- Single family
- Active
Listed by: tiffany shannon
Office: southern district sotheby's international realty
MLS#:78856935
Source:HARMLS
Price summary
- Price:$799,999
- Price per sq. ft.:$283.19
- Monthly HOA dues:$37.5
About this home
On a full acre in an exclusive setting, this Rafter 12 Custom Home offers a level of elegance and craftsmanship that makes a lasting impression. Soaring vaulted ceilings with stained wood beams crown the living room, where a dramatic floor-to-ceiling stone fireplace becomes the centerpiece of the home. Expansive windows frame views of the surrounding landscape, filling the space with natural light. Throughout the main living areas and bedrooms, wide-plank luxury vinyl flooring adds warmth underfoot, while tile in all bathrooms and wet areas delivers both style and durability. The chef’s kitchen is as functional as it is beautiful, with custom cabinetry, under-cabinet lighting, and a walk-in pantry outfitted with built-ins and floating shelves. Premium stainless-steel appliances, including a 36” dual fuel range, built-in vent hood, microwave drawer, and dishwasher, stand ready for both everyday meals and formal entertaining. The primary suite is a retreat of its own, offering dual walk-in closets with built-ins and a spa-like bath featuring a walk-in shower tiled to the ceiling and a separate garden tub. Outdoors, a generous covered back porch invites morning coffee and evening gatherings, all set against the backdrop of your manicured acre with Bermuda sod, irrigation, and full gutters. Energy-efficient spray foam insulation and quality construction ensure this home is as practical as it is beautiful.
Contact an agent
Home facts
- Year built:2025
- Listing ID #:78856935
- Updated:February 13, 2026 at 08:10 PM
Rooms and interior
- Bedrooms:4
- Total bathrooms:4
- Full bathrooms:3
- Half bathrooms:1
- Living area:2,825 sq. ft.
Heating and cooling
- Cooling:Central Air, Electric
- Heating:Central, Electric
Structure and exterior
- Roof:Composition
- Year built:2025
- Building area:2,825 sq. ft.
- Lot area:1.02 Acres
Schools
- High school:JAMES EARL RUDDER HIGH SCHOOL
- Middle school:ARTHUR L DAVILA MIDDLE
- Elementary school:SAM HOUSTON ELEMENTARY SCHOOL (BRYAN)
Finances and disclosures
- Price:$799,999
- Price per sq. ft.:$283.19
- Tax amount:$705 (2024)
New listings near 5680 Mill Water Court
- New
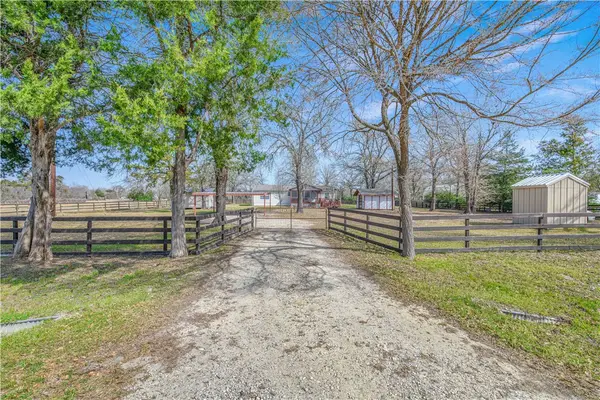 $349,900Active3 beds 2 baths1,456 sq. ft.
$349,900Active3 beds 2 baths1,456 sq. ft.19777 Fm 974, Bryan, TX 77808
MLS# 26001690Listed by: CENTURY 21 INTEGRA - New
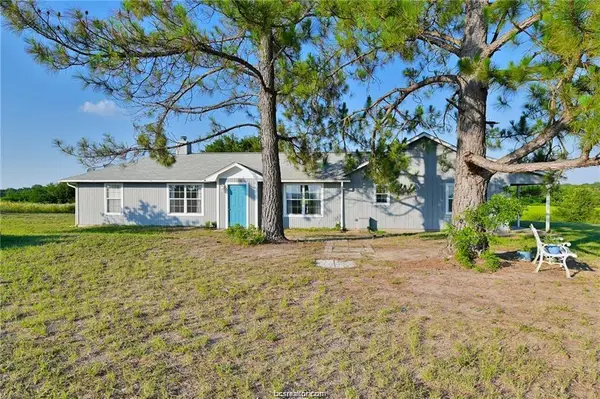 $550,000Active5 beds 3 baths3,524 sq. ft.
$550,000Active5 beds 3 baths3,524 sq. ft.9776 Calhoun Road, Bryan, TX 77808
MLS# 26001853Listed by: AGGIELAND PROPERTIES - New
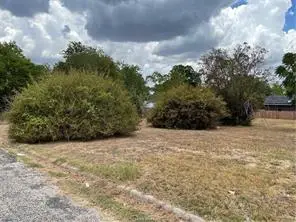 $59,900Active0.11 Acres
$59,900Active0.11 Acres1200 E Martin Luther King Jr Street, Bryan, TX 77803
MLS# 26001874Listed by: BHHS CALIBER REALTY - New
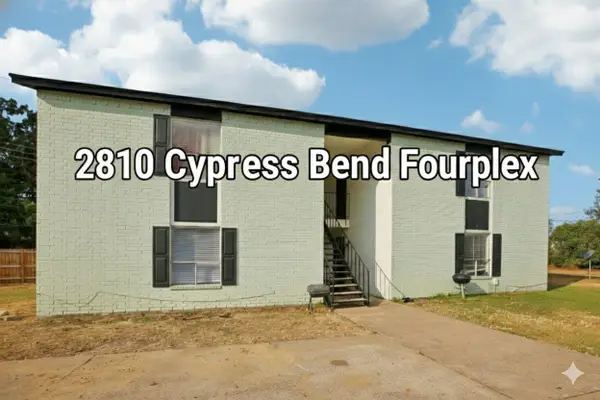 $304,900Active-- beds -- baths3,156 sq. ft.
$304,900Active-- beds -- baths3,156 sq. ft.2810 Cypress Bend Cir, Bryan, TX 77801
MLS# 1417874Listed by: ERA EXPERTS - New
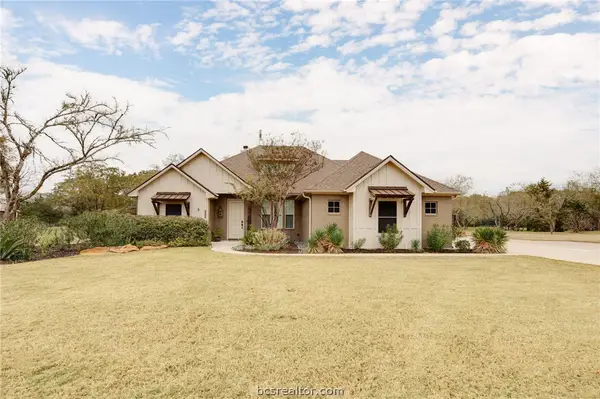 $599,900Active4 beds 3 baths2,353 sq. ft.
$599,900Active4 beds 3 baths2,353 sq. ft.8848 Green Branch Loop, Bryan, TX 77808
MLS# 26001727Listed by: RE/MAX 2020 - New
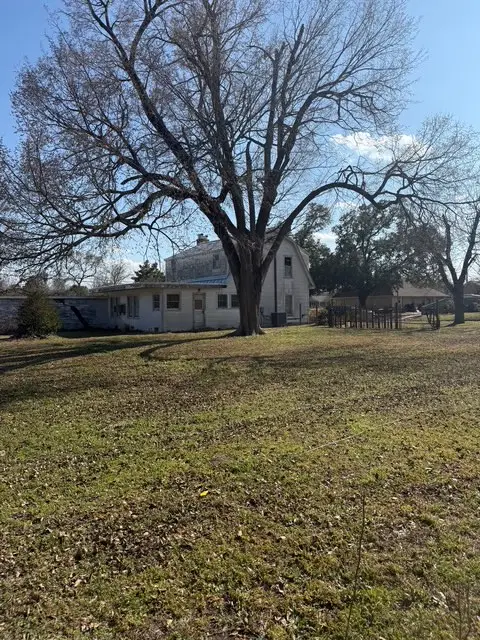 $300,000Active0.45 Acres
$300,000Active0.45 Acres1212 E 28th Street, Bryan, TX 77803
MLS# 26001795Listed by: RE/MAX 2020 - New
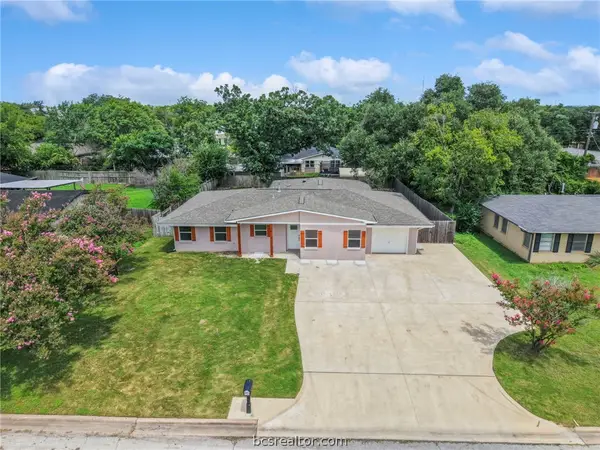 $439,900Active3 beds 4 baths2,021 sq. ft.
$439,900Active3 beds 4 baths2,021 sq. ft.304 Dunn Street, Bryan, TX 77801
MLS# 26001826Listed by: INFINITY CONCIERGE INC. - New
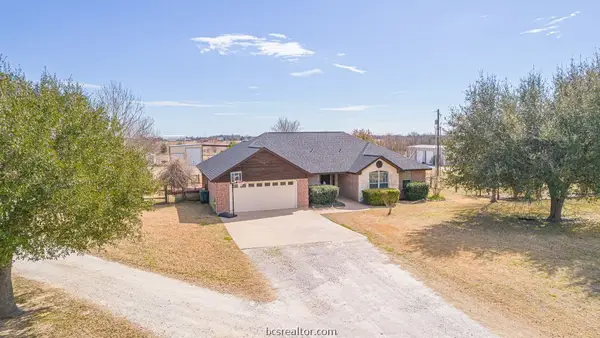 $675,000Active3 beds 2 baths1,590 sq. ft.
$675,000Active3 beds 2 baths1,590 sq. ft.7374 Harris Lane, Bryan, TX 77808
MLS# 26001828Listed by: LISTING RESULTS, LLC - New
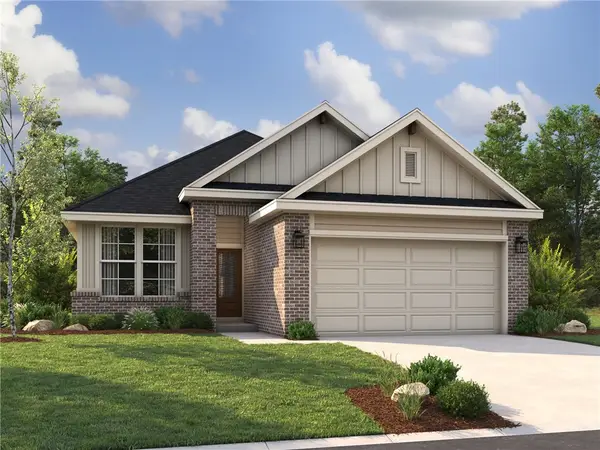 $308,900Active4 beds 2 baths1,514 sq. ft.
$308,900Active4 beds 2 baths1,514 sq. ft.2776 Messenger Way, Bryan, TX 77803
MLS# 26001808Listed by: LLANO RIVER REALTY LLC - New
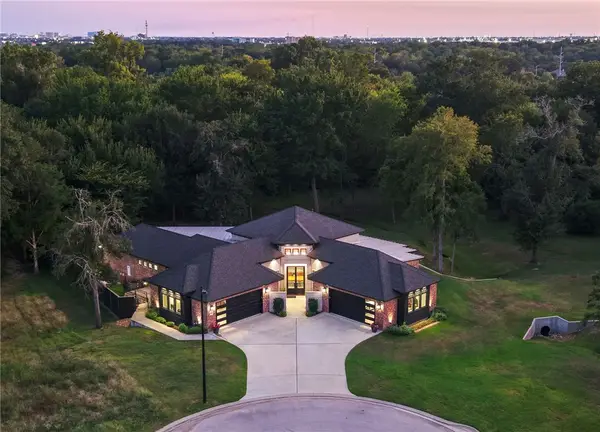 $899,999Active3 beds 2 baths2,833 sq. ft.
$899,999Active3 beds 2 baths2,833 sq. ft.2900 E Embers Court, Bryan, TX 77808
MLS# 26000047Listed by: LONGITUDE REAL ESTATE

