5901 Sheffield Terrace Lane, Bryan, TX 77802
Local realty services provided by:Better Homes and Gardens Real Estate Hometown
5901 Sheffield Terrace Lane,Bryan, TX 77802
$338,900
- 4 Beds
- 2 Baths
- 1,855 sq. ft.
- Single family
- Active
Listed by: linda salvato
Office: nexthome realty solutions bcs
MLS#:25009891
Source:TX_BCSR
Price summary
- Price:$338,900
- Price per sq. ft.:$182.7
About this home
Tucked into established Copperfield, this one-owner home blends warmth, natural light, and opportunity in all the right places. Located at 5901 Sheffield Terrace, the home sits in one of Bryan’s most established neighborhoods, known for mature trees, convenient access, and timeless appeal. A well-designed layout makes the home feel larger than its 1,855 square feet. Roof replaced in September 2025 provides added peace of mind. This home boasts four bedrooms and two full baths with tile and laminate flooring throughout. The bright, spacious kitchen offers abundant cabinetry and connects easily to two separate dining areas suitable for gatherings or entertaining. Natural light fills the home through numerous windows, including 11 front windows replaced in 2022. The inviting family room features a gas-burning fireplace, creating a cozy place to unwind, and ceiling fans with light fixtures enhance comfort throughout. A split floor plan provides privacy for the primary suite and primary bath has double vanity, separate soaking tub, separate shower. Outside, the single-story light brick veneer exterior is complemented by mature trees in the front and back yards. A covered front porch welcomes guests. The backyard has an expansive covered porch, and the yard is open and ready for your personal vision, affording an opportunity to create the outdoor space you’ve been dreaming of. No neighbors directly behind add convenience and privacy. Call me to schedule a tour today!
Contact an agent
Home facts
- Year built:1993
- Listing ID #:25009891
- Added:147 day(s) ago
- Updated:February 08, 2026 at 01:26 AM
Rooms and interior
- Bedrooms:4
- Total bathrooms:2
- Full bathrooms:2
- Living area:1,855 sq. ft.
Heating and cooling
- Cooling:Central Air, Electric
- Heating:Central, Gas
Structure and exterior
- Roof:Shingle
- Year built:1993
- Building area:1,855 sq. ft.
- Lot area:0.21 Acres
Utilities
- Water:Public, Water Available
- Sewer:Public Sewer, Sewer Available
Finances and disclosures
- Price:$338,900
- Price per sq. ft.:$182.7
New listings near 5901 Sheffield Terrace Lane
- New
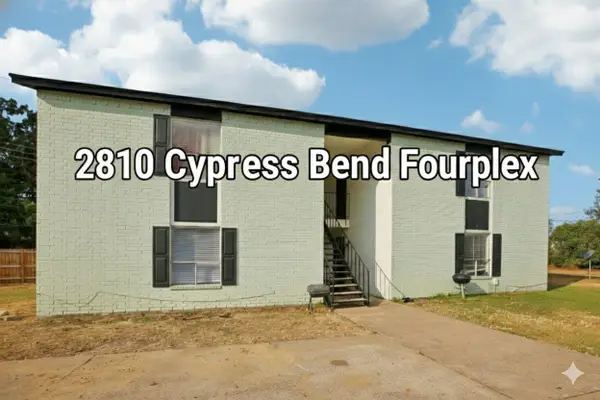 $304,900Active-- beds -- baths3,156 sq. ft.
$304,900Active-- beds -- baths3,156 sq. ft.2810 Cypress Bend Cir, Bryan, TX 77801
MLS# 1417874Listed by: ERA EXPERTS - New
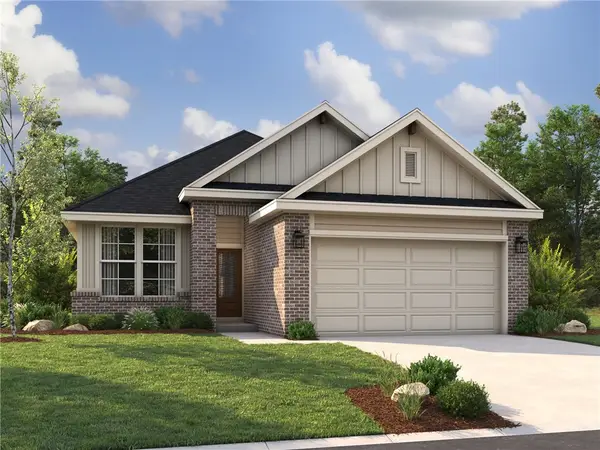 $306,900Active4 beds 2 baths1,514 sq. ft.
$306,900Active4 beds 2 baths1,514 sq. ft.2790 Buccaneer Trail, Bryan, TX 77803
MLS# 26001794Listed by: LLANO RIVER REALTY LLC - New
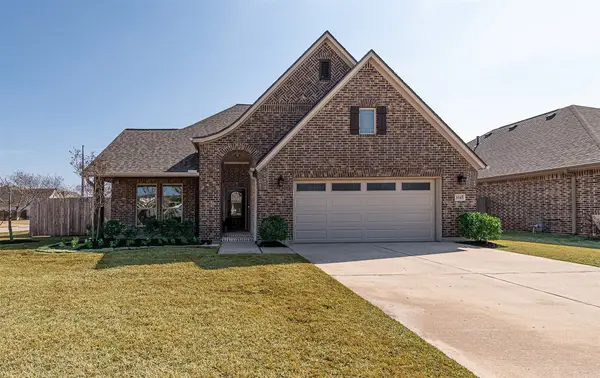 $378,816Active3 beds 2 baths2,086 sq. ft.
$378,816Active3 beds 2 baths2,086 sq. ft.3045 Peterson Circle, Bryan, TX 77802
MLS# 62710554Listed by: KELLER WILLIAMS REALTY BRAZOS VALLEY OFFICE - Open Sun, 2 to 4pmNew
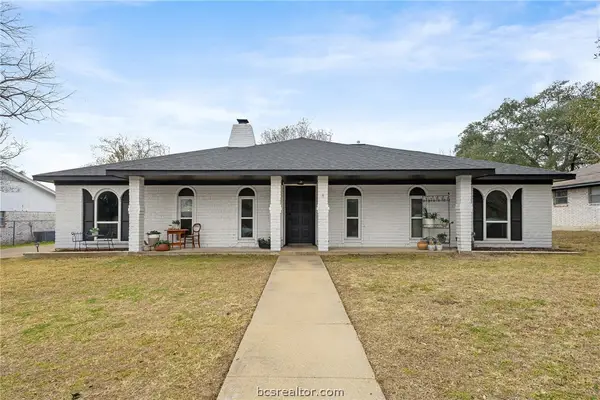 $350,000Active4 beds 2 baths2,154 sq. ft.
$350,000Active4 beds 2 baths2,154 sq. ft.3814 Holly Drive, Bryan, TX 77802-4511
MLS# 26000818Listed by: AGGIELAND PROPERTIES - New
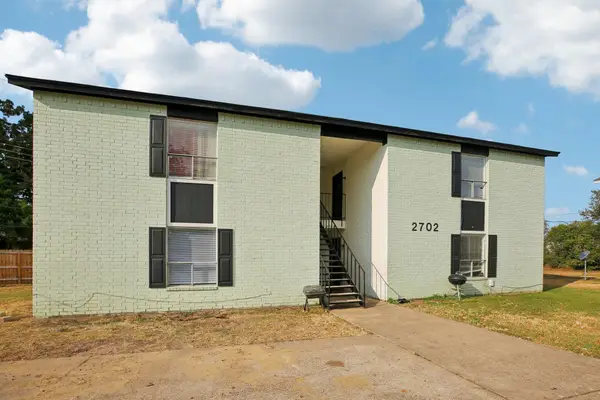 $310,000Active-- beds -- baths3,156 sq. ft.
$310,000Active-- beds -- baths3,156 sq. ft.2702 Evergreen Cir, Bryan, TX 77801
MLS# 8677957Listed by: ERA EXPERTS - Open Sun, 12 to 3pmNew
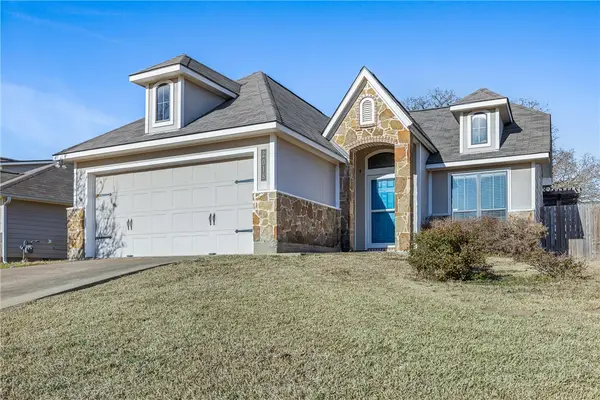 $260,000Active3 beds 2 baths1,284 sq. ft.
$260,000Active3 beds 2 baths1,284 sq. ft.2018 Mountain Wind Loop, Bryan, TX 77807
MLS# 26001258Listed by: CENTURY 21 INTEGRA - New
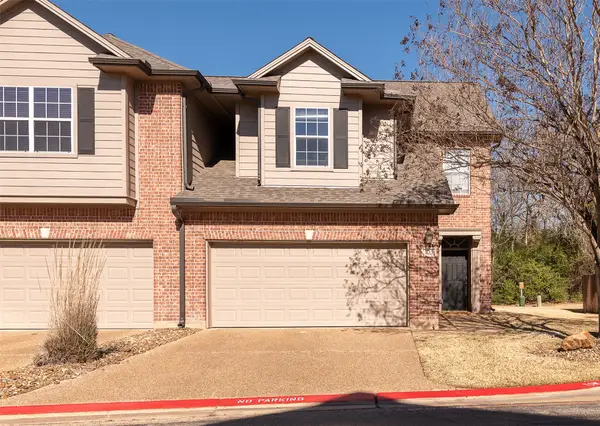 $254,900Active3 beds 4 baths1,590 sq. ft.
$254,900Active3 beds 4 baths1,590 sq. ft.1425 W Villa Maria Road #103, Bryan, TX 77801
MLS# 55633015Listed by: NEXTHOME REALTY SOLUTIONS BCS - New
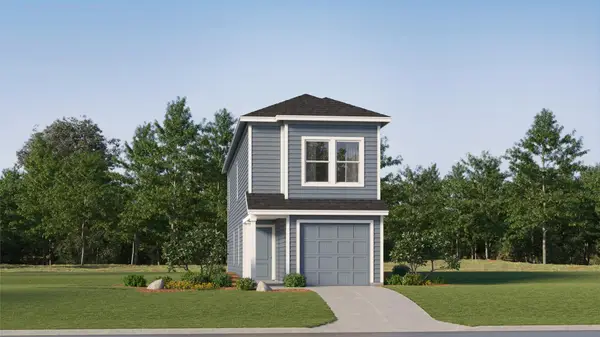 $227,990Active5 beds 3 baths1,535 sq. ft.
$227,990Active5 beds 3 baths1,535 sq. ft.4823 George Cunningham Loop, Temple, TX 76502
MLS# 6706654Listed by: MARTI REALTY GROUP  $79,900Active0.24 Acres
$79,900Active0.24 Acres2101 Aleppo Court, Bryan, TX 77807
MLS# 24017093Listed by: RIVERSTONE COMPANIES, LLC- New
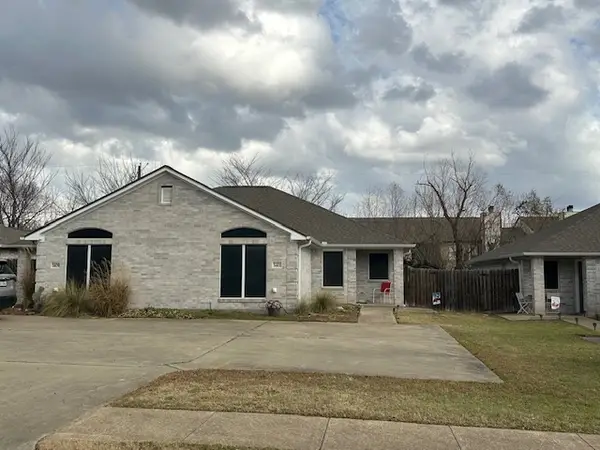 $388,000Active-- beds -- baths2,740 sq. ft.
$388,000Active-- beds -- baths2,740 sq. ft.1409-1411 Western Oaks Court, Bryan, TX 77807
MLS# 26001430Listed by: LONGITUDE REAL ESTATE

