6423 Scenic View Trail, Bryan, TX 77808
Local realty services provided by:Better Homes and Gardens Real Estate Hometown
6423 Scenic View Trail,Bryan, TX 77808
$539,900
- 4 Beds
- 3 Baths
- 2,185 sq. ft.
- Single family
- Active
Listed by: teresa shivener, alton ofczarzak
Office: brazos valley realty
MLS#:25011880
Source:TX_BCSR
Price summary
- Price:$539,900
- Price per sq. ft.:$247.09
- Monthly HOA dues:$16.67
About this home
Welcome home to peace & enjoyment! 6423 Scenic View Trail in Bryan TX! Come admire this beautifully handcrafted Oakwood custom build - this home showcases 4 bedrooms, 2.5 baths situated on 1 acre of land only 10 min. from HWY 6.This craftsman-farmhouse features all the designer finishes you would expect from a talented & tenured builder. Featuring a gourmet style kitchen, TEXAS SIZED ISLAND WITH QUARTZ counters, designer arches throughout, light and bright windows, natural light, crown molding and intricate trim work with custom job built cabinets, farmhouse lighting, & an abundance of storage! Relax out back on your TEXAS SIZED covered patio and enjoy the sunsets while you entertain! Aerobic Septic INCLUDED, propane TANK set up INCLUDED. Wixon SUD Water and BTU electric. FIBER OPTIC internet avail. This home will comes with a programmable digital sprinkler system, sod and lush landscaping package PLUS a 1,2,6 TAB Builder's Warranty! Literally 15-20 minutes from almost anywhere in the BCS! LOW PROPERTY TAXES! Design in house with us! TURN KEY SERVICE Build a shop/pool with HOA approval. Phase 2 now taking reservations so act fast! Build on your land or ours! Visit our website today! Oakwood Custom Homes Group
Contact an agent
Home facts
- Year built:2025
- Listing ID #:25011880
- Added:86 day(s) ago
- Updated:February 13, 2026 at 11:32 AM
Rooms and interior
- Bedrooms:4
- Total bathrooms:3
- Full bathrooms:2
- Half bathrooms:1
- Living area:2,185 sq. ft.
Heating and cooling
- Cooling:Central Air, Electric
- Heating:Heat Pump
Structure and exterior
- Roof:Composition, Shingle
- Year built:2025
- Building area:2,185 sq. ft.
- Lot area:1.01 Acres
Utilities
- Water:Public, Water Available
- Sewer:Aerobic Septic, Public Sewer, Septic Available, Sewer Available
Finances and disclosures
- Price:$539,900
- Price per sq. ft.:$247.09
- Tax amount:$1
New listings near 6423 Scenic View Trail
- New
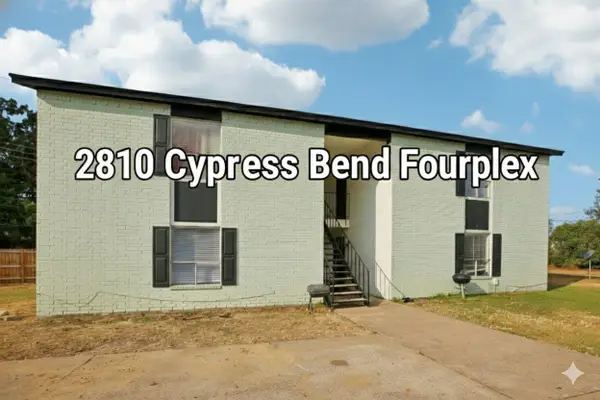 $304,900Active-- beds -- baths3,156 sq. ft.
$304,900Active-- beds -- baths3,156 sq. ft.2810 Cypress Bend Cir, Bryan, TX 77801
MLS# 1417874Listed by: ERA EXPERTS - New
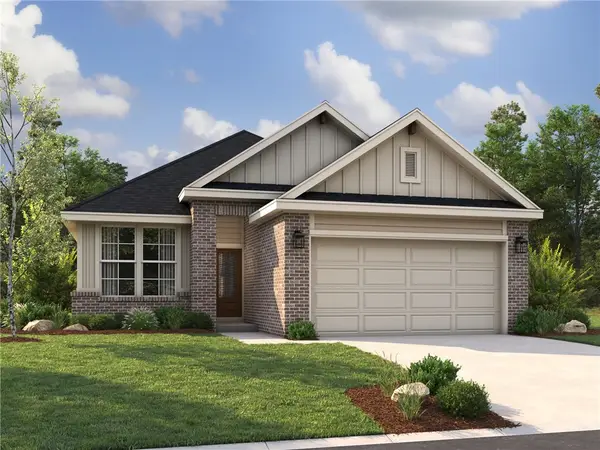 $306,900Active4 beds 2 baths1,514 sq. ft.
$306,900Active4 beds 2 baths1,514 sq. ft.2790 Buccaneer Trail, Bryan, TX 77803
MLS# 26001794Listed by: LLANO RIVER REALTY LLC - New
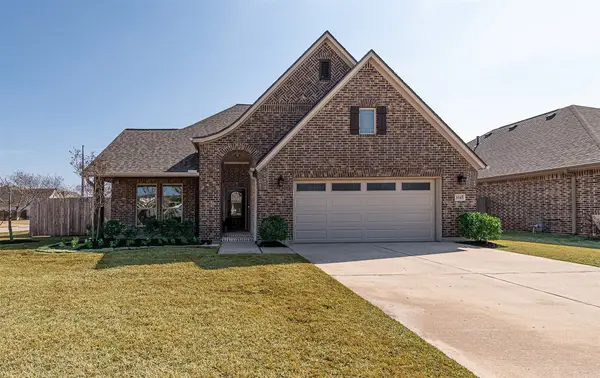 $378,816Active3 beds 2 baths2,086 sq. ft.
$378,816Active3 beds 2 baths2,086 sq. ft.3045 Peterson Circle, Bryan, TX 77802
MLS# 62710554Listed by: KELLER WILLIAMS REALTY BRAZOS VALLEY OFFICE - Open Sun, 2 to 4pmNew
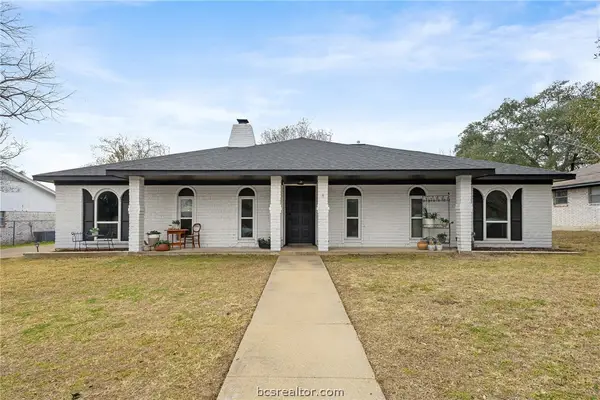 $350,000Active4 beds 2 baths2,154 sq. ft.
$350,000Active4 beds 2 baths2,154 sq. ft.3814 Holly Drive, Bryan, TX 77802-4511
MLS# 26000818Listed by: AGGIELAND PROPERTIES - New
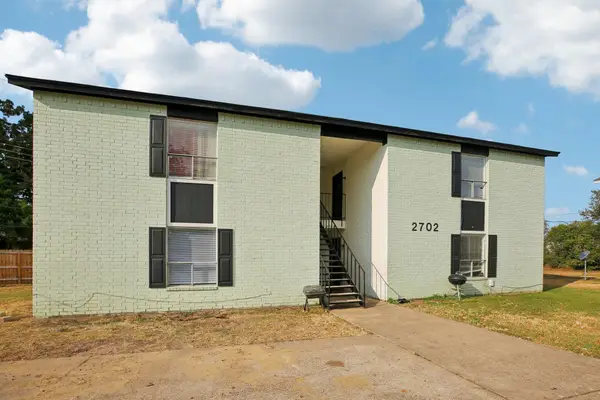 $310,000Active-- beds -- baths3,156 sq. ft.
$310,000Active-- beds -- baths3,156 sq. ft.2702 Evergreen Cir, Bryan, TX 77801
MLS# 8677957Listed by: ERA EXPERTS - Open Sun, 12 to 3pmNew
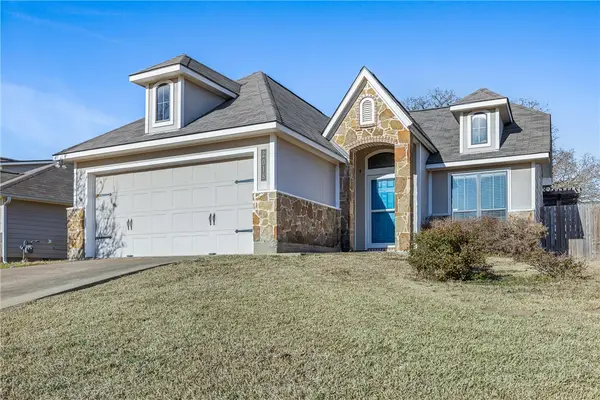 $260,000Active3 beds 2 baths1,284 sq. ft.
$260,000Active3 beds 2 baths1,284 sq. ft.2018 Mountain Wind Loop, Bryan, TX 77807
MLS# 26001258Listed by: CENTURY 21 INTEGRA - New
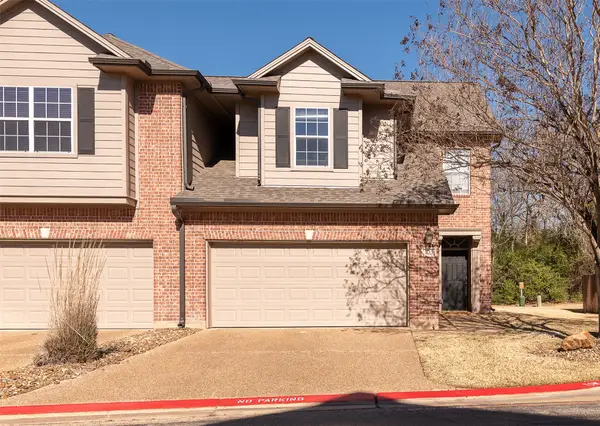 $254,900Active3 beds 4 baths1,590 sq. ft.
$254,900Active3 beds 4 baths1,590 sq. ft.1425 W Villa Maria Road #103, Bryan, TX 77801
MLS# 55633015Listed by: NEXTHOME REALTY SOLUTIONS BCS - New
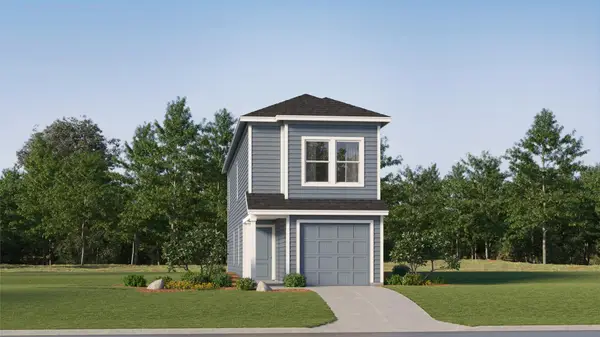 $227,990Active5 beds 3 baths1,535 sq. ft.
$227,990Active5 beds 3 baths1,535 sq. ft.4823 George Cunningham Loop, Temple, TX 76502
MLS# 6706654Listed by: MARTI REALTY GROUP  $79,900Active0.24 Acres
$79,900Active0.24 Acres2101 Aleppo Court, Bryan, TX 77807
MLS# 24017093Listed by: RIVERSTONE COMPANIES, LLC- New
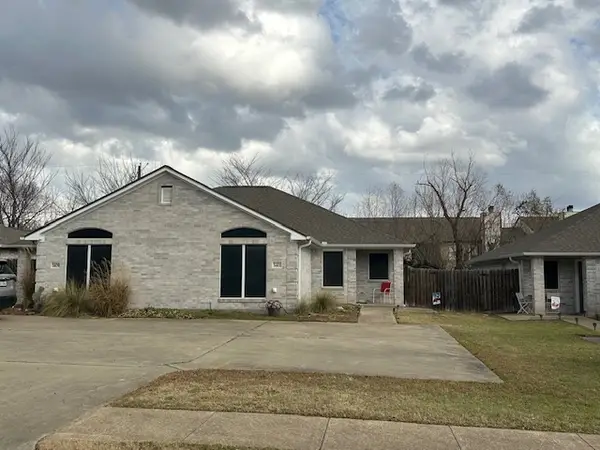 $388,000Active-- beds -- baths2,740 sq. ft.
$388,000Active-- beds -- baths2,740 sq. ft.1409-1411 Western Oaks Court, Bryan, TX 77807
MLS# 26001430Listed by: LONGITUDE REAL ESTATE

