723 Shady Lane, Bryan, TX 77802
Local realty services provided by:Better Homes and Gardens Real Estate Hometown
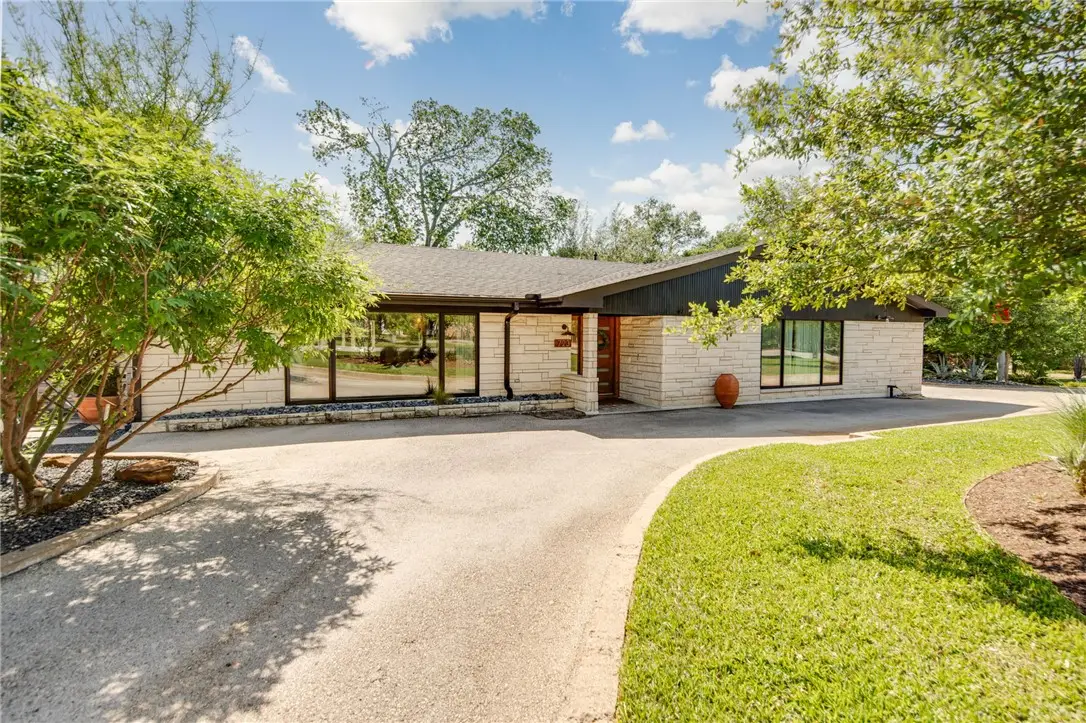
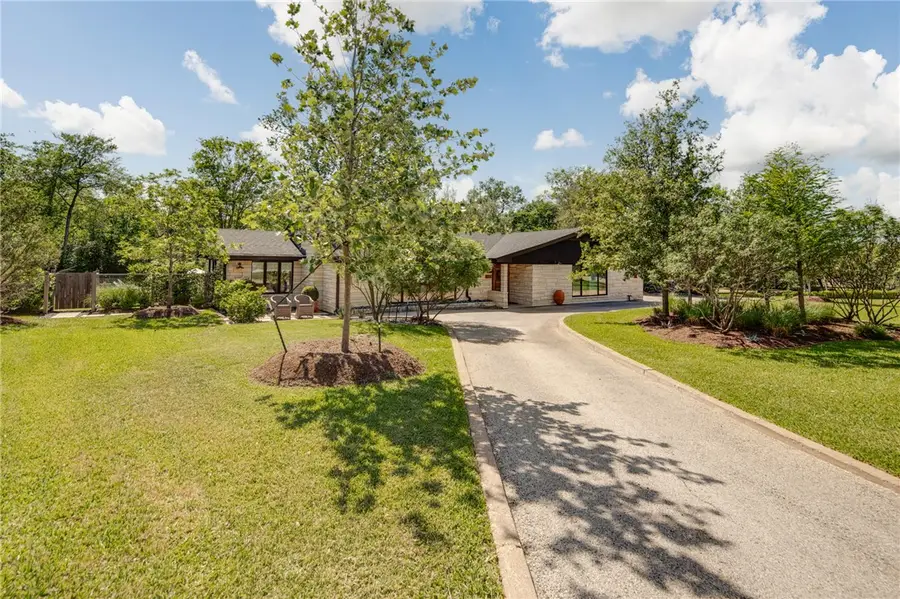
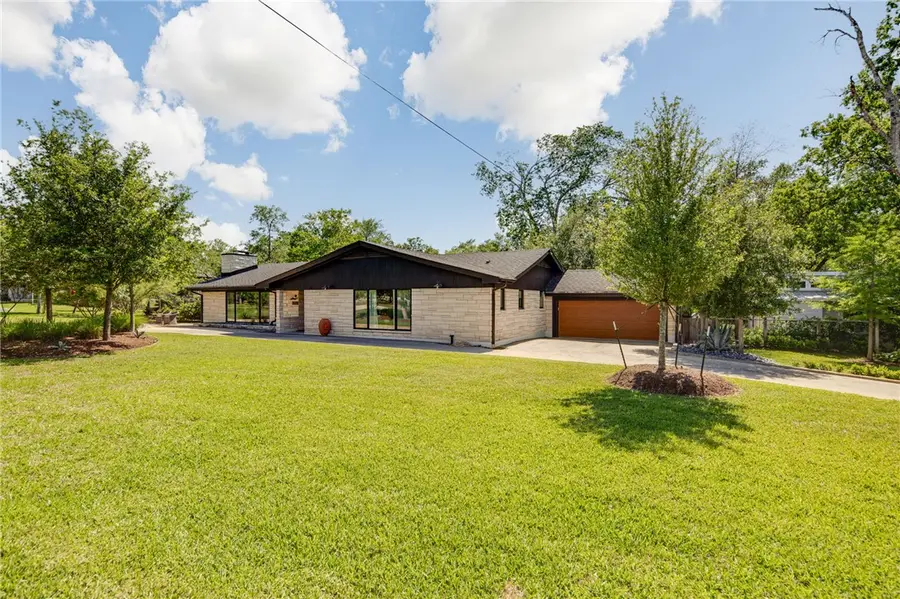
723 Shady Lane,Bryan, TX 77802
$1,100,000
- 3 Beds
- 4 Baths
- 2,888 sq. ft.
- Single family
- Pending
Listed by:chad hovde
Office:re/max 2020
MLS#:25004660
Source:TX_BCSR
Price summary
- Price:$1,100,000
- Price per sq. ft.:$380.89
- Monthly HOA dues:$8.33
About this home
Tucked in the prestigious Beverly Estates neighborhood, this exceptionally curated and renovated residence exudes a sublime timeless elegance. Approach the mid-century front elevation via the sweeping circle drive enhanced by the mature trees and stunning landscape. Upon entering this home, you immediately take note of the light and massive windows gracing the front living room with its fireplace and striking original wood floors. Off the living is the spacious dining room overlooking an unbelievable second living/sun room. The kitchen boasts Carrera marble counters, unlacquered brass hardware, designer lighting, ample cabinetry and counterspace, plus an open study area. The sun room has breath-taking views of the resort style pool, low maintenance turf lawn and permanent greenway behind the residence. A guest suite, with crisply finished on-suite bath, is positioned off the main living area. A guest powder bath with blond oak vanity, marble counters and waterworks faucets is the perfect accommodation for visitors. The primary suite has front yard views, double closets, and a remarkable primary bath in Calcutta Viola marble, waterworks faucets, and Visual Comfort lighting. The 3rd guest suite with private bath has room for a sitting area and overlooks the peaceful backyard. The outdoor living areas abounds with multiple sitting areas, firepit patio, and storage/hobby building. Do not miss this luxurious residence located in the historic heart of Bryan/College Station!
Contact an agent
Home facts
- Year built:1960
- Listing Id #:25004660
- Added:113 day(s) ago
- Updated:August 27, 2025 at 07:18 AM
Rooms and interior
- Bedrooms:3
- Total bathrooms:4
- Full bathrooms:3
- Half bathrooms:1
- Living area:2,888 sq. ft.
Heating and cooling
- Cooling:Central Air, Electric
- Heating:Central, Gas
Structure and exterior
- Roof:Composition, Shingle
- Year built:1960
- Building area:2,888 sq. ft.
- Lot area:0.81 Acres
Utilities
- Water:Public, Water Available
- Sewer:Public Sewer, Sewer Available
Finances and disclosures
- Price:$1,100,000
- Price per sq. ft.:$380.89
New listings near 723 Shady Lane
- Open Sun, 12 to 4pmNew
 $475,000Active3 beds 3 baths2,212 sq. ft.
$475,000Active3 beds 3 baths2,212 sq. ft.4103 Hennepin Court, Bryan, TX 77802
MLS# 25009245Listed by: CENTURY 21 INTEGRA UNLOCKED - New
 $369,000Active4 beds 3 baths2,326 sq. ft.
$369,000Active4 beds 3 baths2,326 sq. ft.3807 Craig Street, Bryan, TX 77802
MLS# 25009258Listed by: OLDHAM GOODWIN GROUP, LLC - New
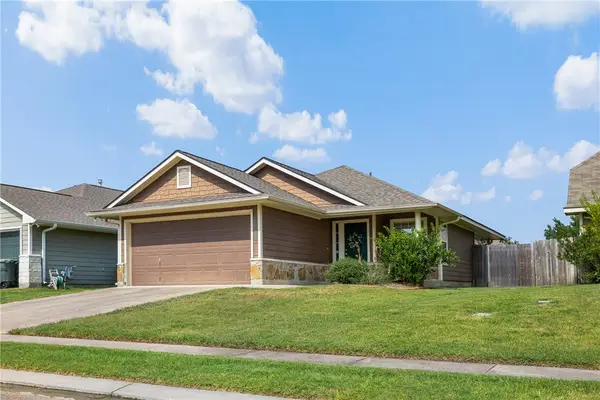 $239,900Active3 beds 2 baths1,214 sq. ft.
$239,900Active3 beds 2 baths1,214 sq. ft.2030 Mountain Wind Loop, Bryan, TX 77807
MLS# 25008796Listed by: KELLER WILLIAMS REALTY BRAZOS VALLEY OFFICE - New
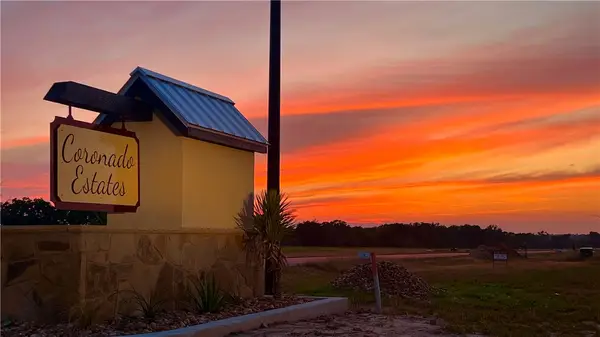 $477,000Active61.82 Acres
$477,000Active61.82 AcresTBD Plata Way (resv. 1) Drive, Bryan, TX 77808
MLS# 25008977Listed by: COLDWELL BANKER APEX, REALTORS - New
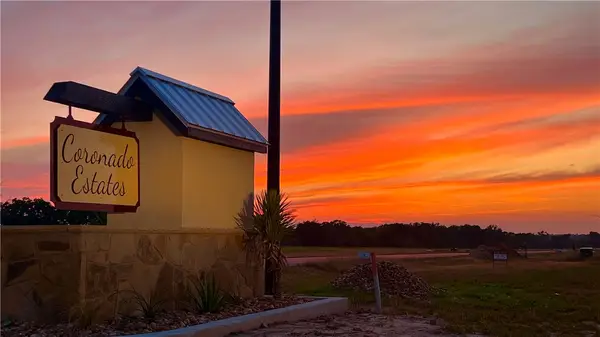 $200,000Active1.23 Acres
$200,000Active1.23 AcresTBD Anejo Court, Bryan, TX 77808
MLS# 25009275Listed by: COLDWELL BANKER APEX, REALTORS - New
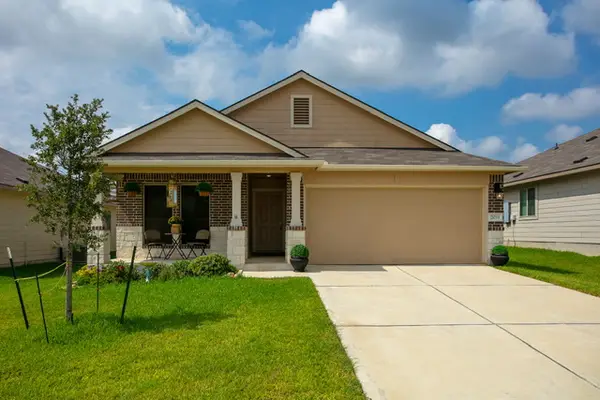 $279,900Active3 beds 2 baths1,605 sq. ft.
$279,900Active3 beds 2 baths1,605 sq. ft.2033 Chief Street, Bryan, TX 77807
MLS# 25009272Listed by: CENTURY 21 INTEGRA - New
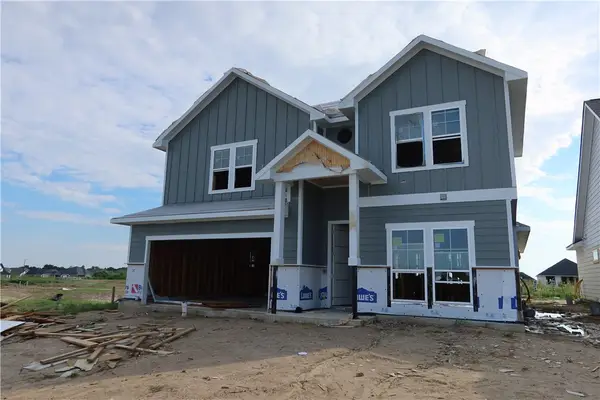 $415,900Active4 beds 3 baths2,346 sq. ft.
$415,900Active4 beds 3 baths2,346 sq. ft.1963 Cambria Drive, Bryan, TX 77807
MLS# 25009256Listed by: SUN REALTY SERVICES - Open Sun, 1 to 4pmNew
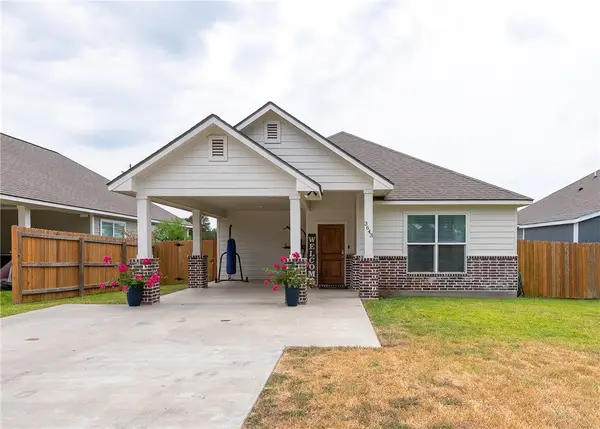 $254,900Active4 beds 2 baths1,388 sq. ft.
$254,900Active4 beds 2 baths1,388 sq. ft.3643 Elaine Drive, Bryan, TX 77808
MLS# 25009246Listed by: KELLER WILLIAMS REALTY BRAZOS VALLEY OFFICE - New
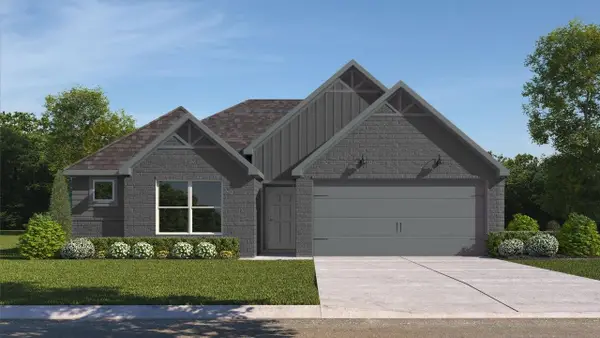 $268,515Active3 beds 2 baths1,415 sq. ft.
$268,515Active3 beds 2 baths1,415 sq. ft.5426 Bear Run, Bryan, TX 77807
MLS# 12967152Listed by: DR HORTON, AMERICA'S BUILDER - New
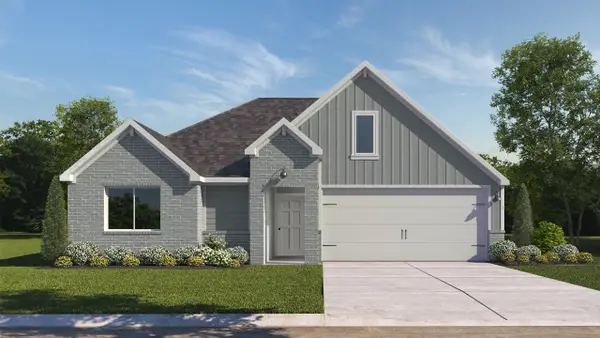 $267,265Active3 beds 2 baths1,290 sq. ft.
$267,265Active3 beds 2 baths1,290 sq. ft.5410 Bear Run, Bryan, TX 77807
MLS# 64893562Listed by: DR HORTON, AMERICA'S BUILDER

