7933 Stiteler Drive, Bryan, TX 77808
Local realty services provided by:Better Homes and Gardens Real Estate Hometown
7933 Stiteler Drive,Bryan, TX 77808
$1,048,356
- 4 Beds
- 5 Baths
- 3,426 sq. ft.
- Single family
- Active
Listed by: megan bock
Office: real broker, llc.
MLS#:49465504
Source:HARMLS
Price summary
- Price:$1,048,356
- Price per sq. ft.:$306
- Monthly HOA dues:$8.33
About this home
Nestled in the peaceful enclave of Green Branch Ridge, 7933 Stiteler Drive is a custom LaFollette Home set on 1.07 acres with beautiful mature trees. Offering 3,426 sq ft, this 4-bed, 4.5-bath home features soaring 18-foot vaulted ceilings, a floor-to-ceiling stone fireplace, and 8-foot doors throughout. The gourmet kitchen includes professional-grade appliances, quartzite countertops, a large island, and an impressive pantry, all flowing seamlessly to the outdoor living areas. The primary suite is a private retreat with spa-inspired finishes, while the upstairs flex room provides versatility for guests, media, or an office. A formal dining room near the entry adds elegance and can easily function as a study. With custom design, thoughtful details, and acreage living just minutes from Bryan-College Station, this home is truly one-of-a-kind.
Contact an agent
Home facts
- Year built:2025
- Listing ID #:49465504
- Updated:December 24, 2025 at 12:51 PM
Rooms and interior
- Bedrooms:4
- Total bathrooms:5
- Full bathrooms:4
- Half bathrooms:1
- Living area:3,426 sq. ft.
Heating and cooling
- Cooling:Central Air, Electric
- Heating:Heat Pump
Structure and exterior
- Roof:Composition
- Year built:2025
- Building area:3,426 sq. ft.
- Lot area:1.07 Acres
Schools
- High school:BRYAN HIGH SCHOOL
- Middle school:ARTHUR L DAVILA MIDDLE
- Elementary school:SAM HOUSTON ELEMENTARY SCHOOL (BRYAN)
Utilities
- Sewer:Aerobic Septic, Public Sewer, Septic Tank
Finances and disclosures
- Price:$1,048,356
- Price per sq. ft.:$306
- Tax amount:$1,332 (2025)
New listings near 7933 Stiteler Drive
- New
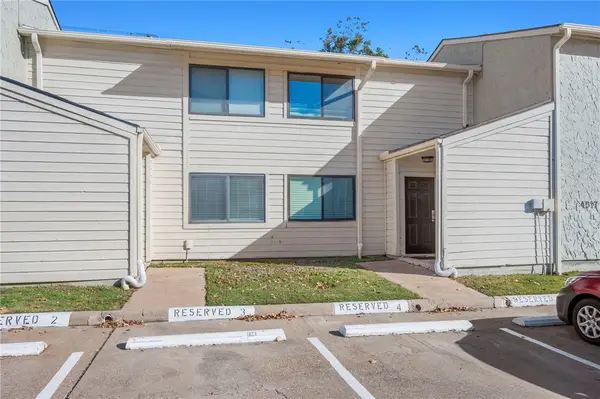 $149,500Active2 beds 2 baths1,073 sq. ft.
$149,500Active2 beds 2 baths1,073 sq. ft.4517 Carter Creek #5, Bryan, TX 77802-4437
MLS# 25013196Listed by: KELLER WILLIAMS REALTY B/V - New
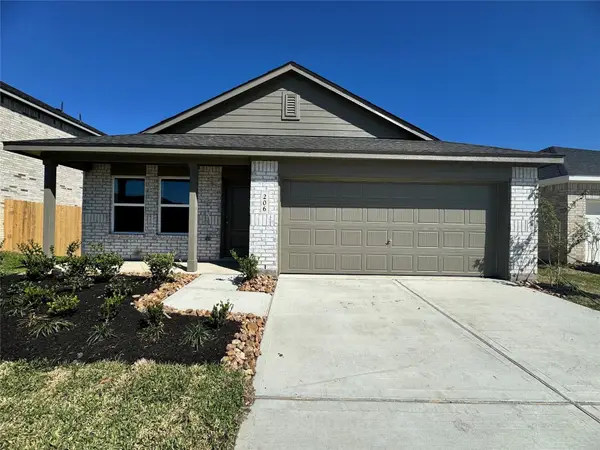 $224,990Active4 beds 2 baths1,716 sq. ft.
$224,990Active4 beds 2 baths1,716 sq. ft.5439 Bear Run, Bryan, TX 77807
MLS# 88405670Listed by: LENNAR HOMES VILLAGE BUILDERS, LLC - New
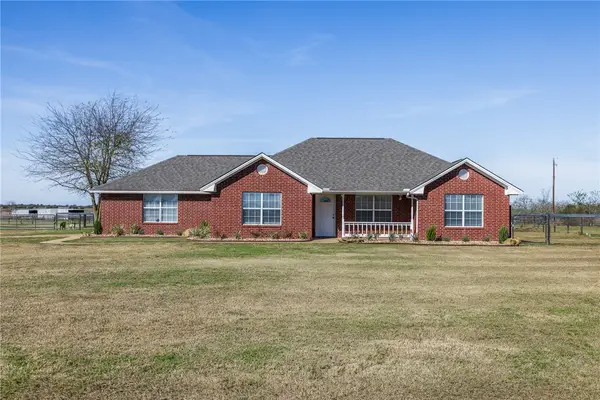 $499,900Active3 beds 2 baths1,318 sq. ft.
$499,900Active3 beds 2 baths1,318 sq. ft.8853 Fm 974, Bryan, TX 77808
MLS# 25013226Listed by: COMPASS RE TEXAS, LLC. - New
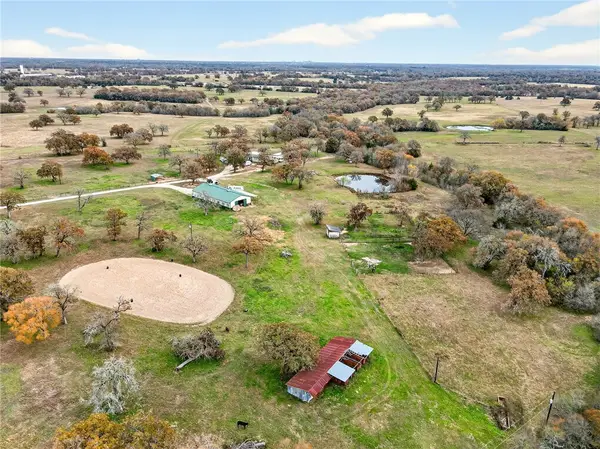 $1,500,000Active48.32 Acres
$1,500,000Active48.32 Acres000 Sandy Point Road, Bryan, TX 77807
MLS# 25013203Listed by: COLDWELL BANKER APEX, REALTORS - New
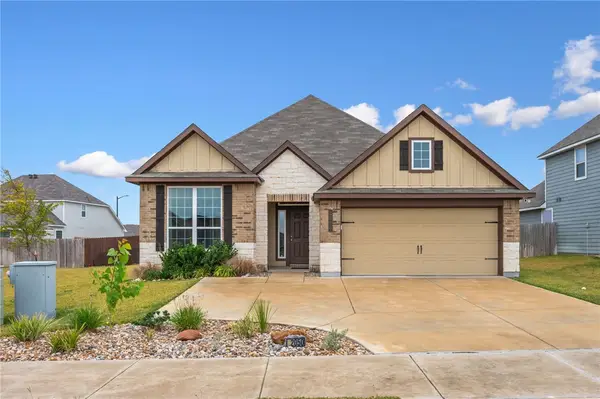 $370,000Active4 beds 3 baths2,065 sq. ft.
$370,000Active4 beds 3 baths2,065 sq. ft.2050 Viva Road, Bryan, TX 77807
MLS# 25013188Listed by: JASON MITCHELL REAL ESTATE - New
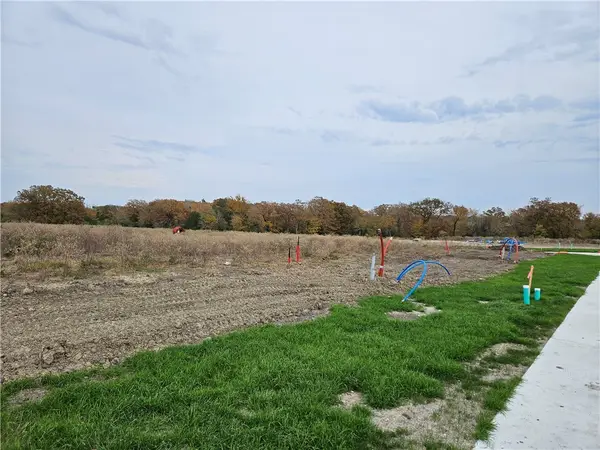 $84,900Active0.17 Acres
$84,900Active0.17 Acres2808 Orion Drive, Bryan, TX 77808
MLS# 25013189Listed by: DOGWOOD REALTY - New
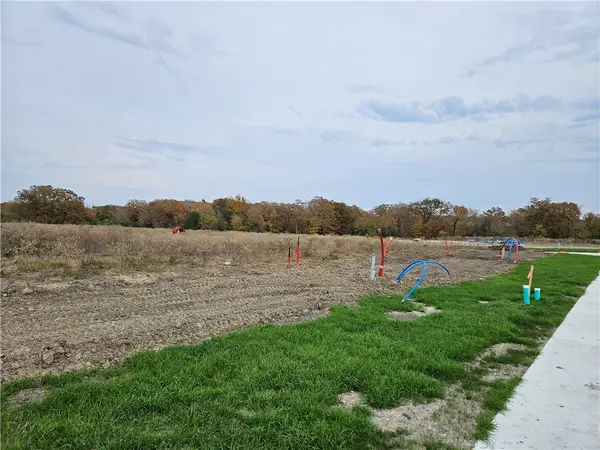 $84,900Active0.17 Acres
$84,900Active0.17 Acres2806 Orion Drive, Bryan, TX 77808
MLS# 25013190Listed by: DOGWOOD REALTY - New
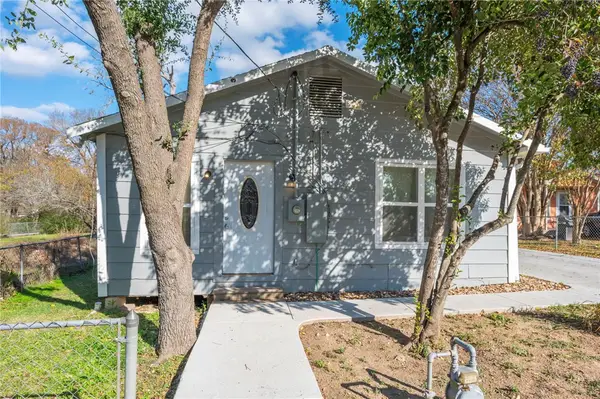 $130,000Active3 beds 1 baths912 sq. ft.
$130,000Active3 beds 1 baths912 sq. ft.1506 Graham Drive, Bryan, TX 77803
MLS# 25013184Listed by: CENTURY 21 INTEGRA - New
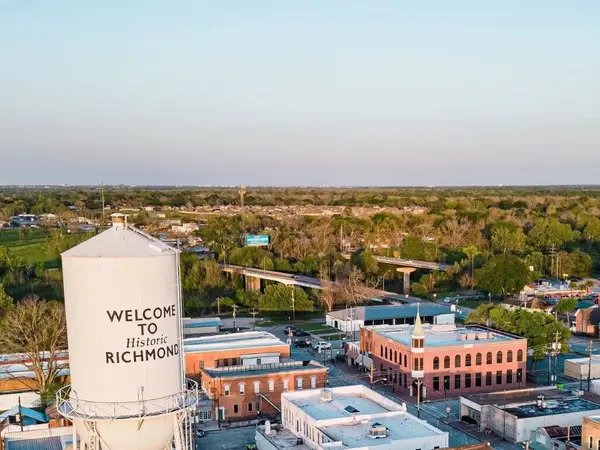 $49,999Active0.32 Acres
$49,999Active0.32 Acres1608 Congo Street, Bryan, TX 77803
MLS# 34196963Listed by: KAREN DAVIS PROPERTIES - New
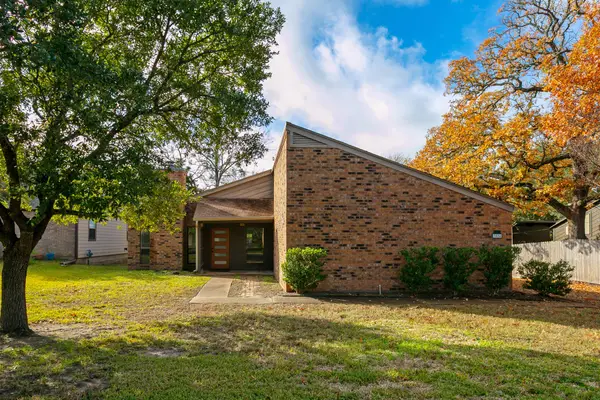 $215,000Active3 beds 2 baths1,467 sq. ft.
$215,000Active3 beds 2 baths1,467 sq. ft.3024 Westwood Main Drive, Bryan, TX 77807
MLS# 50466000Listed by: HADRYCH PROPERTIES GROUP
