801 S Rosemary Drive, Bryan, TX 77802
Local realty services provided by:Better Homes and Gardens Real Estate Hometown
801 S Rosemary Drive,Bryan, TX 77802
$745,000
- 3 Beds
- 3 Baths
- 3,104 sq. ft.
- Single family
- Active
Listed by: john flynn
Office: keller williams realty brazos valley office
MLS#:25011093
Source:TX_BCSR
Price summary
- Price:$745,000
- Price per sq. ft.:$240.01
- Monthly HOA dues:$8.33
About this home
Located in Beverly Estates this Mid-Century Rancher is loaded with character. Set on a .75 acre lot that backs up to city parkland that’s been left natural. You’ll feel like you’re miles away from town. There is a unique fossilized limestone on the front of the home as well as the centerpiece of the main fireplace that separates the living room and breakfast area. The back of the “L” shaped home has multiple windows and doors that look out onto the pool (added in 2020) and large patio/ landscaped area. The home has amazing closets and storage. There are 3 bedrooms, 3 full bathrooms, 2 living areas (both with fireplaces) and 2 dining areas. The kitchen features an island and an eating bar and amazing amount to counter space. Convenient off street parking in the front as well as an extra deep driveway for additional cars. Roof was installed in 2025 as well as an ornate custom metal chimney cap. There’s a dog run on the south side of yard.
Contact an agent
Home facts
- Year built:1953
- Listing ID #:25011093
- Added:113 day(s) ago
- Updated:January 24, 2026 at 03:01 AM
Rooms and interior
- Bedrooms:3
- Total bathrooms:3
- Full bathrooms:3
- Living area:3,104 sq. ft.
Heating and cooling
- Cooling:Central Air, Electric
- Heating:Central, Gas
Structure and exterior
- Roof:Composition
- Year built:1953
- Building area:3,104 sq. ft.
- Lot area:0.75 Acres
Utilities
- Water:Public, Water Available
- Sewer:Public Sewer, Sewer Available
Finances and disclosures
- Price:$745,000
- Price per sq. ft.:$240.01
New listings near 801 S Rosemary Drive
- New
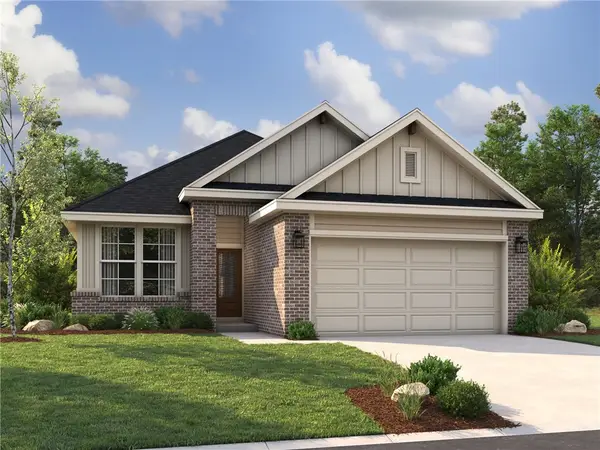 $306,900Active4 beds 2 baths1,514 sq. ft.
$306,900Active4 beds 2 baths1,514 sq. ft.2790 Buccaneer Trail, Bryan, TX 77803
MLS# 26001794Listed by: LLANO RIVER REALTY LLC - New
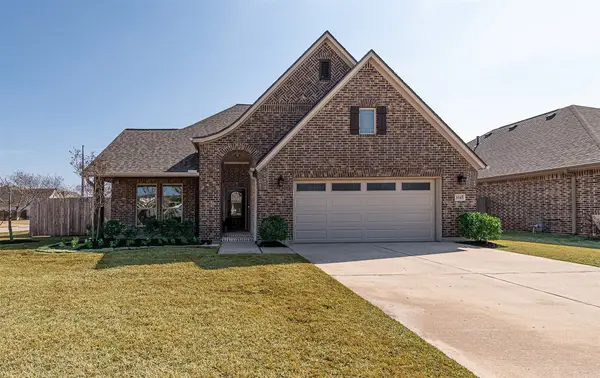 $378,816Active3 beds 2 baths2,086 sq. ft.
$378,816Active3 beds 2 baths2,086 sq. ft.3045 Peterson Circle, Bryan, TX 77802
MLS# 62710554Listed by: KELLER WILLIAMS REALTY BRAZOS VALLEY OFFICE - Open Sun, 2 to 4pmNew
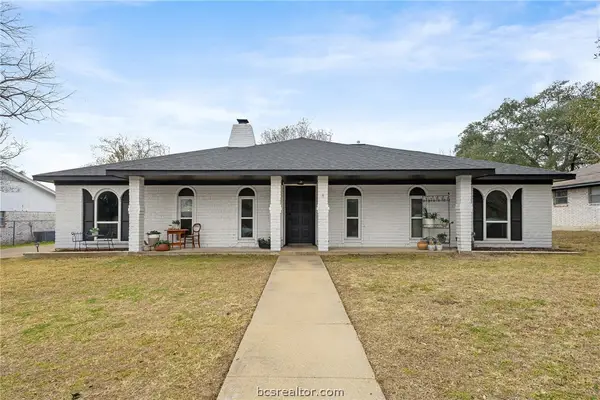 $350,000Active4 beds 2 baths2,154 sq. ft.
$350,000Active4 beds 2 baths2,154 sq. ft.3814 Holly Drive, Bryan, TX 77802-4511
MLS# 26000818Listed by: AGGIELAND PROPERTIES - New
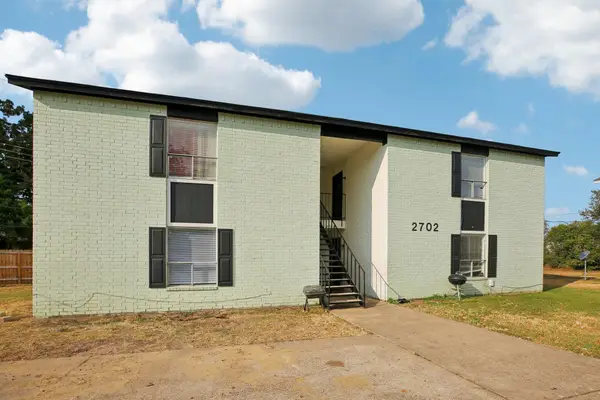 $310,000Active-- beds -- baths3,156 sq. ft.
$310,000Active-- beds -- baths3,156 sq. ft.2702 Evergreen Cir, Bryan, TX 77801
MLS# 8677957Listed by: ERA EXPERTS - Open Sun, 12 to 3pmNew
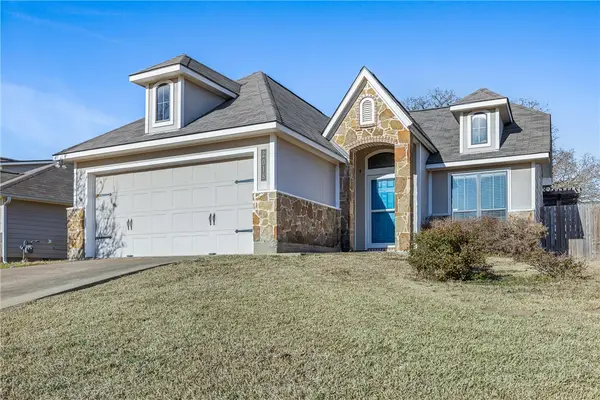 $260,000Active3 beds 2 baths1,284 sq. ft.
$260,000Active3 beds 2 baths1,284 sq. ft.2018 Mountain Wind Loop, Bryan, TX 77807
MLS# 26001258Listed by: CENTURY 21 INTEGRA - New
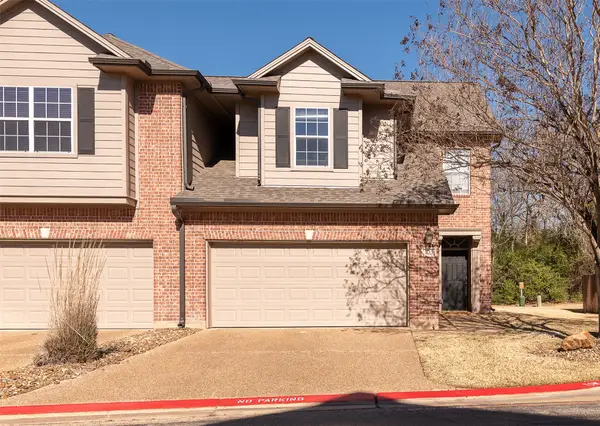 $254,900Active3 beds 4 baths1,590 sq. ft.
$254,900Active3 beds 4 baths1,590 sq. ft.1425 W Villa Maria Road #103, Bryan, TX 77801
MLS# 55633015Listed by: NEXTHOME REALTY SOLUTIONS BCS - New
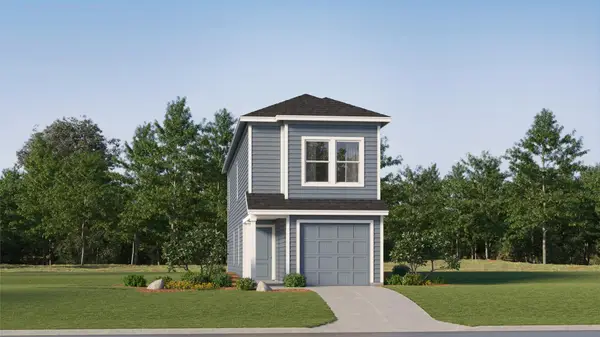 $227,990Active5 beds 3 baths1,535 sq. ft.
$227,990Active5 beds 3 baths1,535 sq. ft.4823 George Cunningham Loop, Temple, TX 76502
MLS# 6706654Listed by: MARTI REALTY GROUP  $79,900Active0.24 Acres
$79,900Active0.24 Acres2101 Aleppo Court, Bryan, TX 77807
MLS# 24017093Listed by: RIVERSTONE COMPANIES, LLC- New
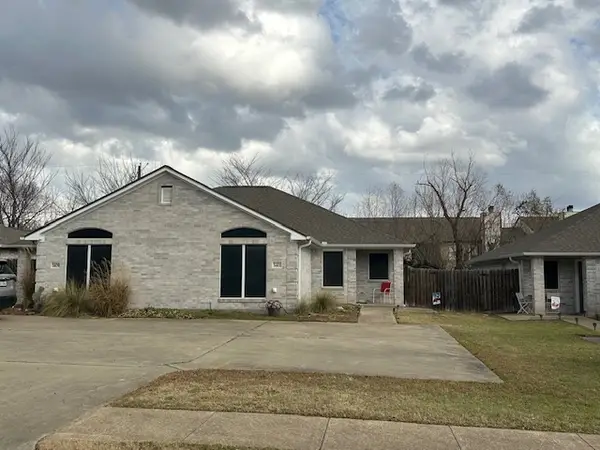 $388,000Active-- beds -- baths2,740 sq. ft.
$388,000Active-- beds -- baths2,740 sq. ft.1409-1411 Western Oaks Court, Bryan, TX 77807
MLS# 26001430Listed by: LONGITUDE REAL ESTATE - New
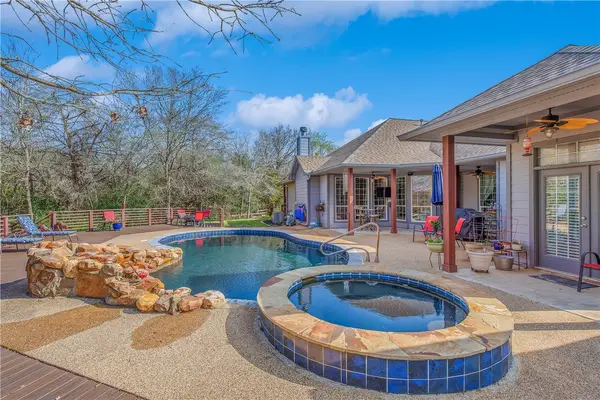 $729,999Active4 beds 3 baths3,004 sq. ft.
$729,999Active4 beds 3 baths3,004 sq. ft.9269 Green Branch Loop, Bryan, TX 77808
MLS# 26001703Listed by: KELLER WILLIAMS REALTY BRAZOS VALLEY OFFICE

