1503 Roselea Dr, Buchanan Dam, TX 78609
Local realty services provided by:Better Homes and Gardens Real Estate Winans
Listed by: brittany maxwell
Office: compass re texas, llc.
MLS#:3083153
Source:ACTRIS
Price summary
- Price:$439,000
- Price per sq. ft.:$283.23
About this home
Welcome to 1503 Roselea. A 1550 square foot home with 3 bedrooms and 3 & 1/2 baths. This open floor plan home features hard, low maintenance flooring throughout, a private bathroom with every room, a 1/2 bath for guests off of the living room with multiple patios overlooking the serene 3 acres of a park like property. The matching storage could be converted into a he AND she shed. To the right of the house there is a 110 RV hookup with gravel parking perfect for your traveling friends to visit. With two wells on the property, one could be used for personal use and the other for irrigation. This is the ideal location just minutes away from Lake Buchanan, 15 miles to Llano and Burnet, 7 miles to Kingsland, and 20 miles to Marble Falls. The hill country offers hiking, boating, golfing, nearby wineries and breweries. Although this house was built in 2021 it has never been lived in and the seller has continued updating the property to make it ready for it's next owner. Come enjoy the lake life!
Contact an agent
Home facts
- Year built:2021
- Listing ID #:3083153
- Updated:February 22, 2026 at 03:44 PM
Rooms and interior
- Bedrooms:3
- Total bathrooms:4
- Full bathrooms:3
- Half bathrooms:1
- Living area:1,550 sq. ft.
Heating and cooling
- Cooling:Central
- Heating:Central
Structure and exterior
- Roof:Metal
- Year built:2021
- Building area:1,550 sq. ft.
Schools
- High school:Burnet
- Elementary school:Burnet
Utilities
- Water:Well
- Sewer:Septic Tank
Finances and disclosures
- Price:$439,000
- Price per sq. ft.:$283.23
New listings near 1503 Roselea Dr
- New
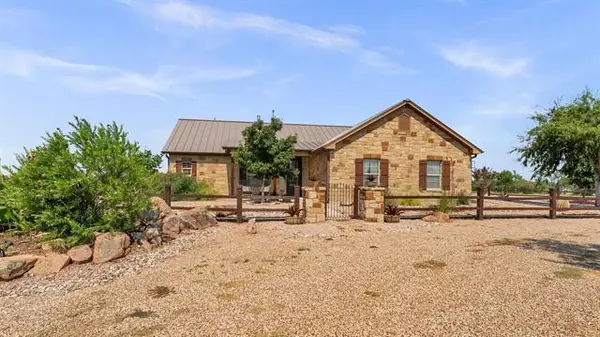 $1,025,000Active5 beds 4 baths3,003 sq. ft.
$1,025,000Active5 beds 4 baths3,003 sq. ft.288 Lehne, Buchanan Dam, TX 78609
MLS# 8108753Listed by: LANDMASTERS REAL ESTATE 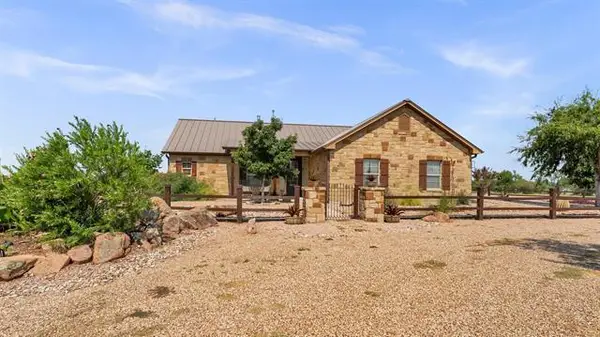 $925,000Active5 beds 4 baths3,003 sq. ft.
$925,000Active5 beds 4 baths3,003 sq. ft.288 Lehne Loop, Buchanan Dam, TX 78609
MLS# 7589172Listed by: LANDMASTERS REAL ESTATE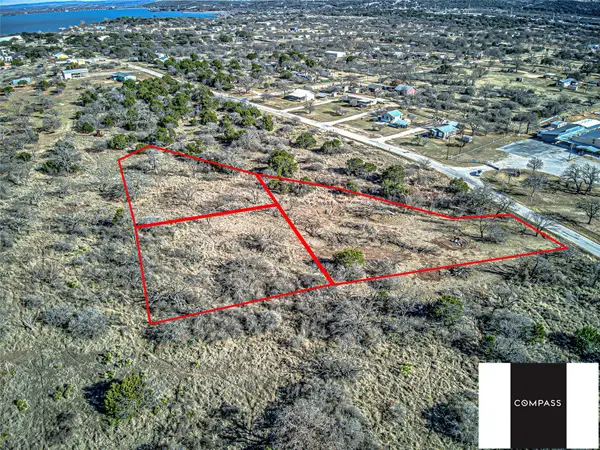 $375,000Active0 Acres
$375,000Active0 Acres8 Lillian Dean Dr, Buchanan Dam, TX 78609
MLS# 6866461Listed by: COMPASS RE TEXAS, LLC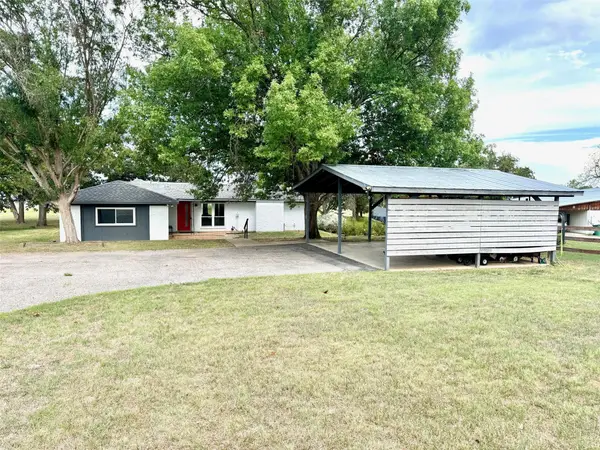 $599,000Active3 beds 3 baths2,466 sq. ft.
$599,000Active3 beds 3 baths2,466 sq. ft.308 Blue Sky Way, Buchanan Dam, TX 78609
MLS# 8199405Listed by: LANDMASTERS REAL ESTATE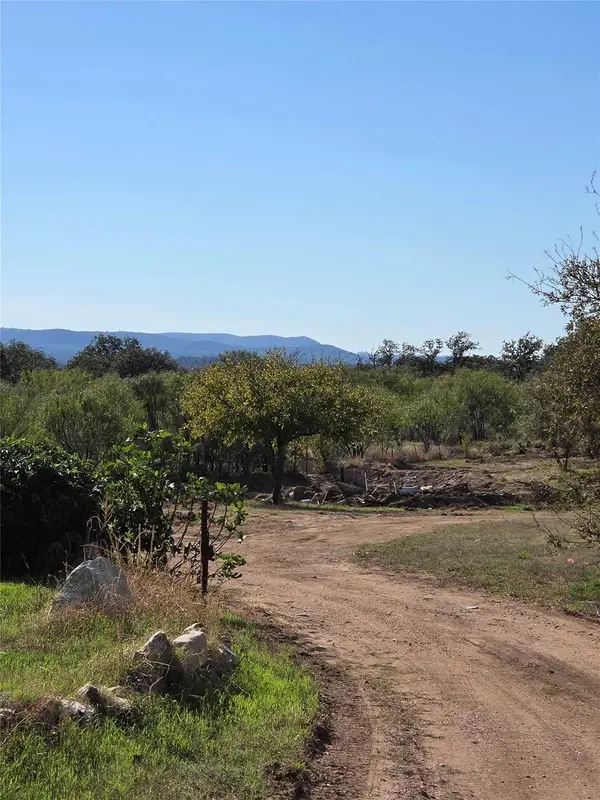 $299,000Active0 Acres
$299,000Active0 Acres925 Old Spanish Trl, Buchanan Dam, TX 78609
MLS# 2357762Listed by: JPAR ROUND ROCK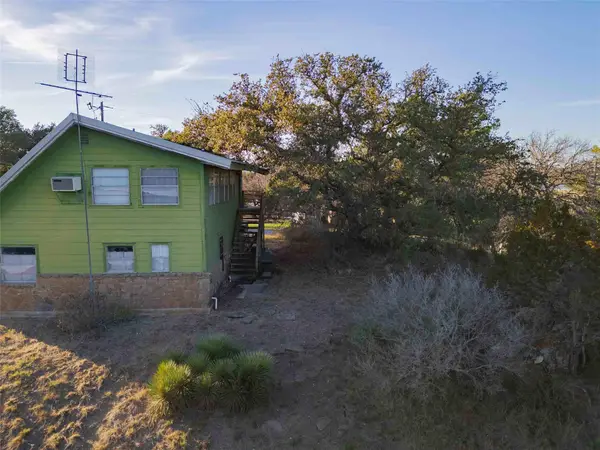 $1,000,000Active1 beds 1 baths750 sq. ft.
$1,000,000Active1 beds 1 baths750 sq. ft.185 Roadrunner Ln, Burnet, TX 78611
MLS# 7146899Listed by: LAKE HOMES REALTY, LLC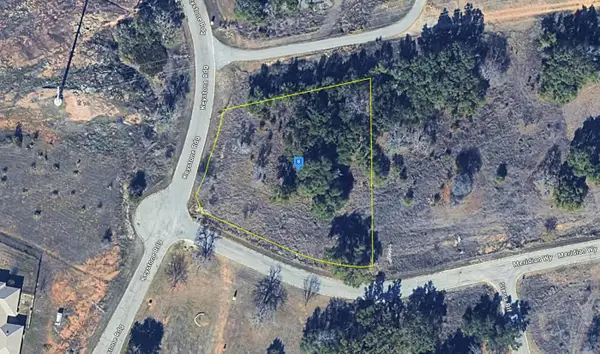 $52,999Active0.67 Acres
$52,999Active0.67 Acres101 Meridian Way, Buchanan Dam, TX 78609
MLS# 21149870Listed by: PLATLABS, LLC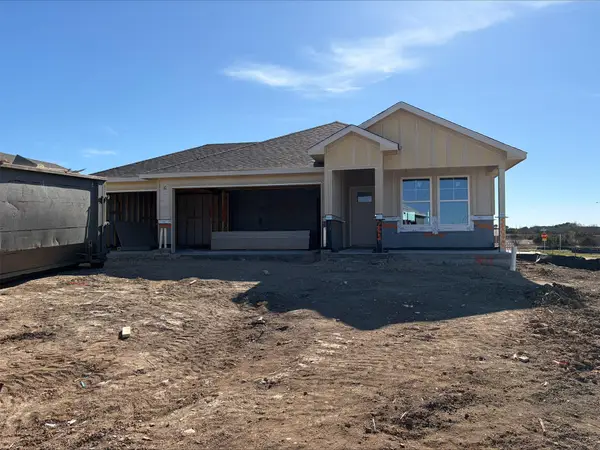 $324,990Active4 beds 3 baths2,012 sq. ft.
$324,990Active4 beds 3 baths2,012 sq. ft.301 Gristmill Rd, Burnet, TX 78611
MLS# 7273960Listed by: MERITAGE HOMES REALTY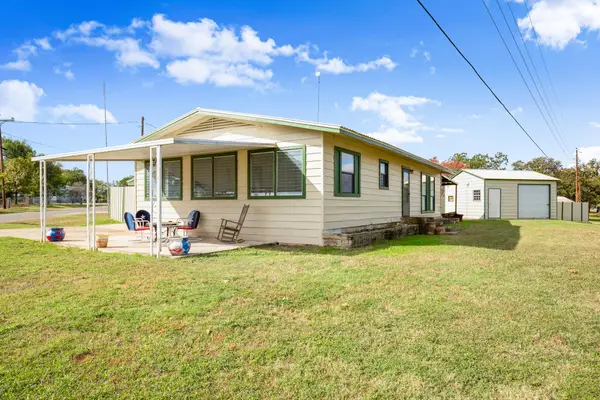 $269,900Active2 beds 2 baths1,170 sq. ft.
$269,900Active2 beds 2 baths1,170 sq. ft.210 Striper Haven Ln, Buchanan Dam, TX 78609
MLS# 2055956Listed by: JOHN PFLUGER REALTY,LLC $149,500Active0 Acres
$149,500Active0 AcresTract 6 Lehne Loop, Buchanan Dam, TX 78609
MLS# 1234370Listed by: EXP REALTY LLC

