516 Island Lodges Dr, Buchanan Dam, TX 78609
Local realty services provided by:Better Homes and Gardens Real Estate Hometown
Listed by: katie simon
Office: exp realty, llc.
MLS#:4863288
Source:ACTRIS
Price summary
- Price:$995,000
- Price per sq. ft.:$345.73
- Monthly HOA dues:$16.67
About this home
Embrace luxurious waterfront tranquility at 516 Island Lodges on beautiful Lake Buchanan. Completely remodeled and expanded in 2023, this single-level 2/2.5 custom home was carefully designed for optimal beauty and function and offers approximately 136 feet of prime waterfront along the west shore of the lake, with expansive sliding glass doors and picture windows framing spectacular views across the water. The open-concept main residence features a spacious lake-facing great room comprised of modern kitchen, dining, and living areas. Both bedrooms have ensuite baths (one fully handicap accessible). Also, you’ll find a lakeside half bath, a large utility room and spacious office/family room. Only feet away, a separate building houses a one-car garage and casita with its own kitchenette, living area, 1 bedroom and 1 bath—perfect for visitors and/or potential rental income. Each dwelling enjoys its own HVAC and water heater, and benefits from a RO filtration system and shared whole home generator. Outside are well-kept grounds with sprawling oaks, a covered boat dock with electric lift and fish-cleaning station, and a lakeside patio with a hot tub for relaxing evenings. With nearly 0.29 acres and panoramic views from every room, this serene retreat blends modern amenities with classic lake living. Don’t miss your chance to enjoy sunrises, gentle breezes, and starry nights from your own slice of Hill Country paradise.
Contact an agent
Home facts
- Year built:1980
- Listing ID #:4863288
- Updated:November 25, 2025 at 04:19 PM
Rooms and interior
- Bedrooms:3
- Total bathrooms:4
- Full bathrooms:3
- Half bathrooms:1
- Living area:2,878 sq. ft.
Heating and cooling
- Cooling:Central
- Heating:Central
Structure and exterior
- Roof:Metal
- Year built:1980
- Building area:2,878 sq. ft.
Schools
- High school:Burnet
- Elementary school:Shady Grove
Utilities
- Water:Public
- Sewer:Septic Tank
Finances and disclosures
- Price:$995,000
- Price per sq. ft.:$345.73
- Tax amount:$4,200 (2025)
New listings near 516 Island Lodges Dr
- New
 $154,900Active0 Acres
$154,900Active0 AcresTract 6 Lehne Loop, Buchanan Dam, TX 78609
MLS# 1234370Listed by: EXP REALTY LLC - New
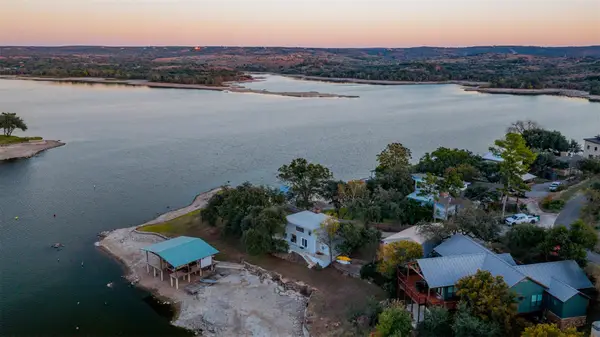 $1,250,000Active4 beds 4 baths1,977 sq. ft.
$1,250,000Active4 beds 4 baths1,977 sq. ft.1002 S Rockwood Dr, Buchanan Dam, TX 78609
MLS# 4676649Listed by: HORSESHOE BAY LIVING 2, LLC 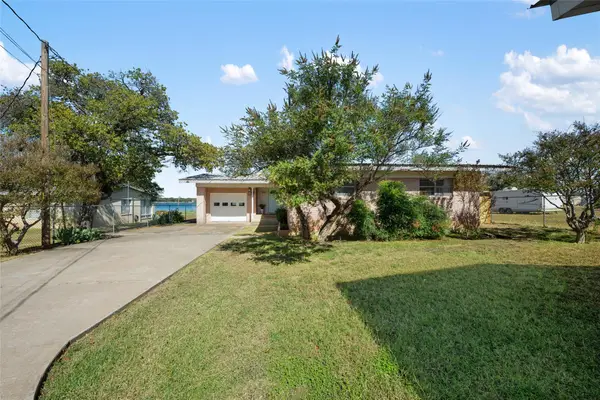 $375,000Active2 beds 2 baths1,456 sq. ft.
$375,000Active2 beds 2 baths1,456 sq. ft.658 Golden Beach Dr, Buchanan Dam, TX 78609
MLS# 8827959Listed by: KELLER WILLIAMS REALTY $825,000Active3 beds 4 baths2,205 sq. ft.
$825,000Active3 beds 4 baths2,205 sq. ft.105 Keystone Rdg, Buchanan Dam, TX 78609
MLS# 4379323Listed by: COMPASS RE TEXAS, LLC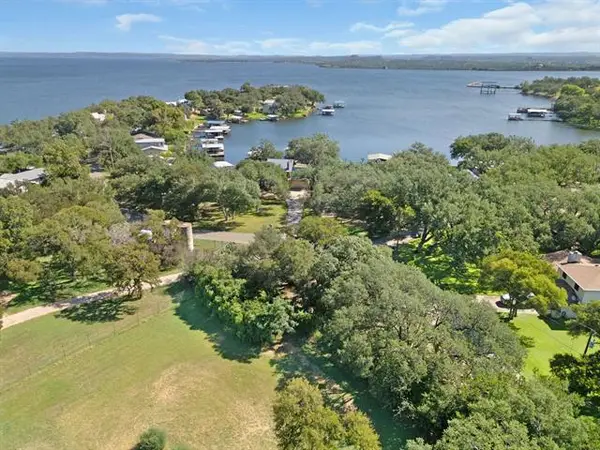 $94,000Active0 Acres
$94,000Active0 Acres401 Island Lodges Dr, Buchanan Dam, TX 78609
MLS# 6287906Listed by: EXP REALTY, LLC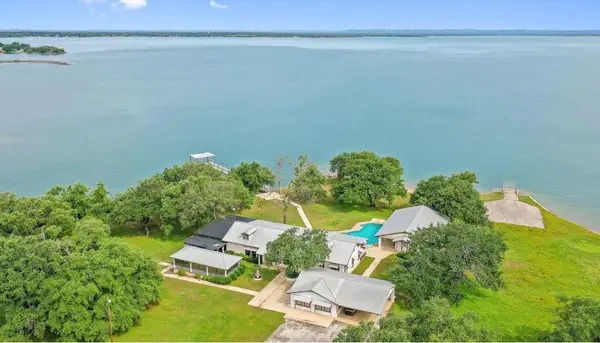 $3,600,000Active12 beds 10 baths16,050 sq. ft.
$3,600,000Active12 beds 10 baths16,050 sq. ft.18621 E State Hwy 29, Buchanan Dam, TX 78609
MLS# 4143888Listed by: HSB REAL ESTATE, LLC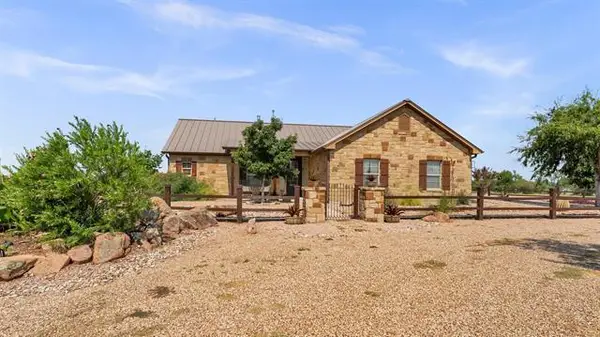 $960,000Active5 beds 4 baths3,003 sq. ft.
$960,000Active5 beds 4 baths3,003 sq. ft.288 Lehne Loop, Buchanan Dam, TX 78609
MLS# 9401956Listed by: LANDMASTERS REAL ESTATE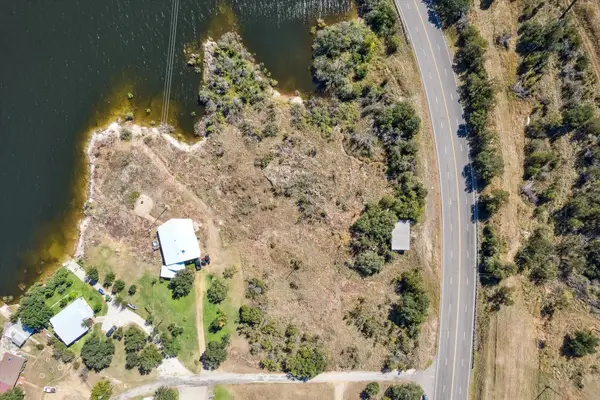 $400,000Active0 Acres
$400,000Active0 AcresTBD Hwy 29, Buchanan Dam, TX 78609
MLS# 9088382Listed by: JBGOODWIN REALTORS WC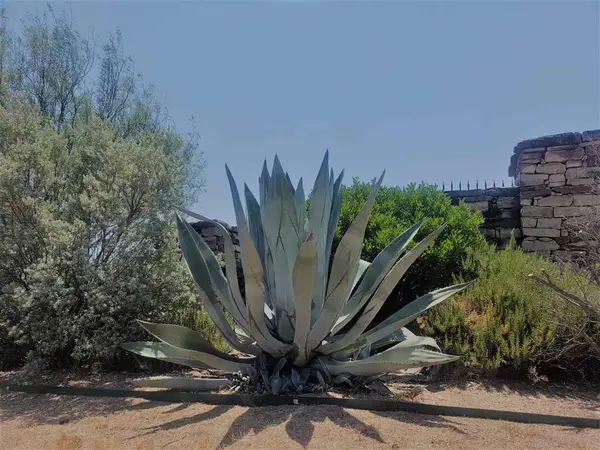 $109,900Active0 Acres
$109,900Active0 AcresLot 27 Sierra Bluff Blf, Buchanan Dam, TX 78609
MLS# 4100436Listed by: JESSE JAMES REAL ESTATE $189,500Active0 Acres
$189,500Active0 Acres241 Lehne Loop, Buchanan Dam, TX 78609
MLS# 3932716Listed by: EXP REALTY LLC
