518 Elm Cir, Buchanan Dam, TX 78609
Local realty services provided by:Better Homes and Gardens Real Estate Winans
Listed by: jack mclemore
Office: listing results, llc.
MLS#:3206898
Source:ACTRIS
518 Elm Cir,Buchanan Dam, TX 78609
$625,000
- 3 Beds
- 3 Baths
- 2,606 sq. ft.
- Single family
- Active
Price summary
- Price:$625,000
- Price per sq. ft.:$239.83
- Monthly HOA dues:$12.5
About this home
Lake Buchanan waterfront lake house or year-around living on just over one-half acre. Eighty-eight feet of (inlet) waterfront on Lake Buchanan, offers a lake view, fishing, and boat access, right from the backyard. Six trees provide plenty of shade during the summer months. The property has a lake pump fed sprinkler system. The house has many improvements: insulated windows, porcelain floors, a whole house water filtration system and kitchen RO unit, a water softener, 50 gallon water heater and 5 ton HVAC. The roof was replaced in late 2021. A new 336 Sq Ft enclosed sun room was added in 2018, providing morning sun and water views. Other upgrades include house rain gutters, insulated garage doors and openers, a two-car covered carport and an LCRA certified septic drain field. A metal utility building with power and internal lighting added in 2019: includes 140 SqFt insulated storage room with storage loft, a finished 260 SqFt
hobby room with AC and wiring for ceiling fan. There is 15.5 x 31 Ft room with a 10 Ft (H) x 14 Ft (W) rollup door for a boat or vehicles.
Contact an agent
Home facts
- Year built:1970
- Listing ID #:3206898
- Updated:February 25, 2026 at 12:13 AM
Rooms and interior
- Bedrooms:3
- Total bathrooms:3
- Full bathrooms:2
- Half bathrooms:1
- Living area:2,606 sq. ft.
Heating and cooling
- Cooling:Electric
- Heating:Electric
Structure and exterior
- Roof:Composition
- Year built:1970
- Building area:2,606 sq. ft.
Schools
- High school:Burnet
- Elementary school:Burnet
Utilities
- Water:Public
- Sewer:Septic Tank
Finances and disclosures
- Price:$625,000
- Price per sq. ft.:$239.83
New listings near 518 Elm Cir
- New
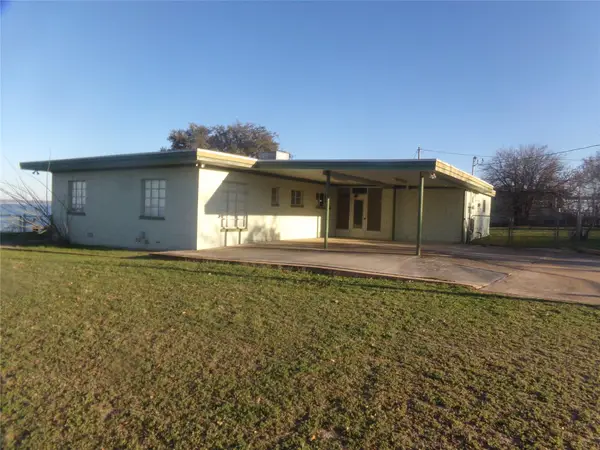 $410,000Active3 beds 2 baths1,440 sq. ft.
$410,000Active3 beds 2 baths1,440 sq. ft.3824 Ranch Road 261, Buchanan Dam, TX 78609
MLS# 7175243Listed by: JESSE JAMES REAL ESTATE - New
 $77,000Active0 Acres
$77,000Active0 AcresLot 50 Pristine Pass, Buchanan Dam, TX 78609
MLS# 2426596Listed by: JESSE JAMES REAL ESTATE - New
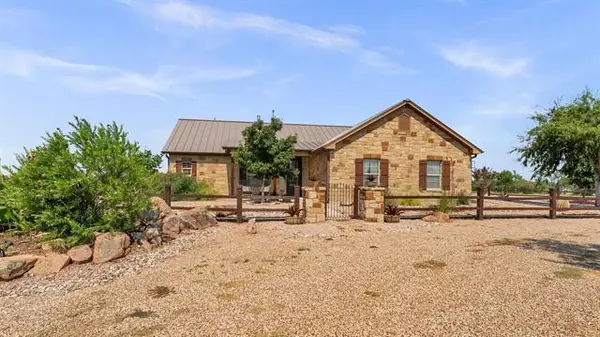 $1,025,000Active5 beds 4 baths3,003 sq. ft.
$1,025,000Active5 beds 4 baths3,003 sq. ft.288 Lehne, Buchanan Dam, TX 78609
MLS# 8108753Listed by: LANDMASTERS REAL ESTATE 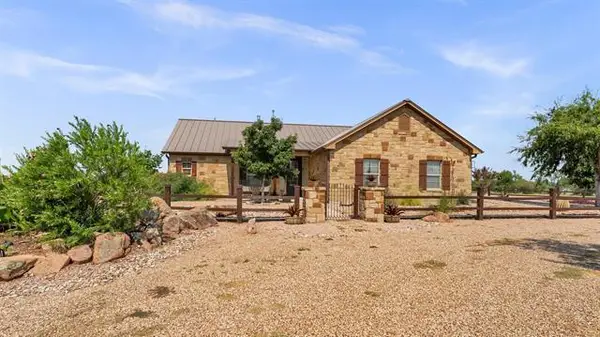 $925,000Active5 beds 4 baths3,003 sq. ft.
$925,000Active5 beds 4 baths3,003 sq. ft.288 Lehne Loop, Buchanan Dam, TX 78609
MLS# 7589172Listed by: LANDMASTERS REAL ESTATE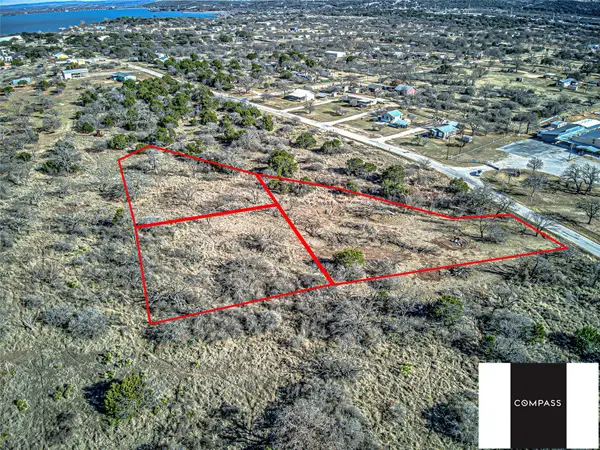 $375,000Active0 Acres
$375,000Active0 Acres8 Lillian Dean Dr, Buchanan Dam, TX 78609
MLS# 6866461Listed by: COMPASS RE TEXAS, LLC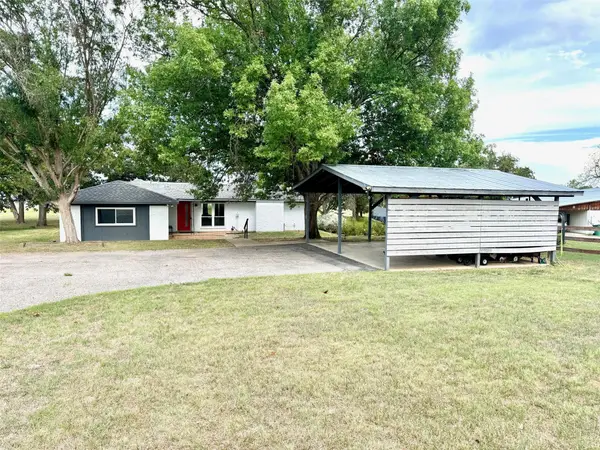 $599,000Active3 beds 3 baths2,466 sq. ft.
$599,000Active3 beds 3 baths2,466 sq. ft.308 Blue Sky Way, Buchanan Dam, TX 78609
MLS# 8199405Listed by: LANDMASTERS REAL ESTATE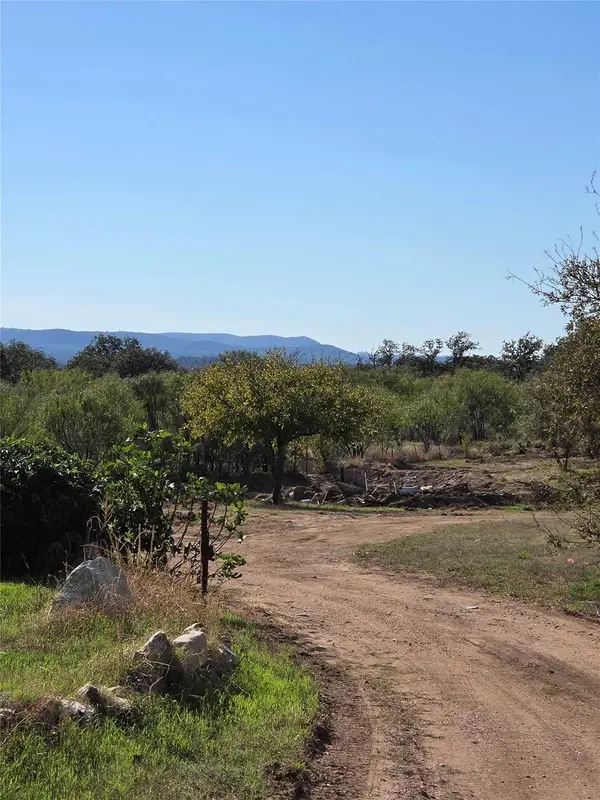 $299,000Active0 Acres
$299,000Active0 Acres925 Old Spanish Trl, Buchanan Dam, TX 78609
MLS# 2357762Listed by: JPAR ROUND ROCK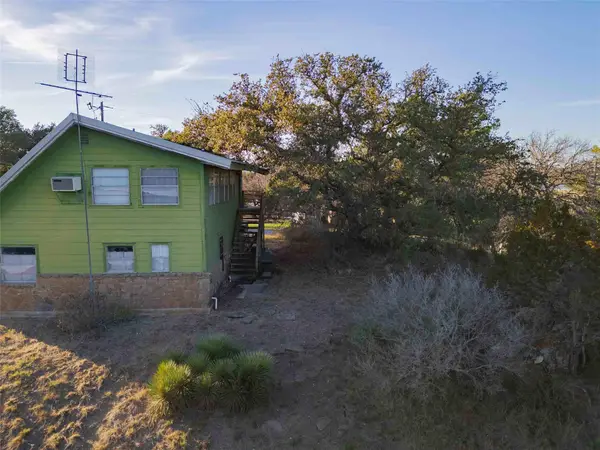 $1,000,000Active1 beds 1 baths750 sq. ft.
$1,000,000Active1 beds 1 baths750 sq. ft.185 Roadrunner Ln, Burnet, TX 78611
MLS# 7146899Listed by: LAKE HOMES REALTY, LLC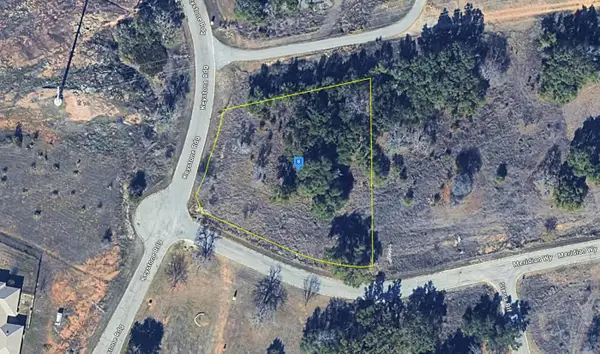 $52,999Active0.67 Acres
$52,999Active0.67 Acres101 Meridian Way, Buchanan Dam, TX 78609
MLS# 21149870Listed by: PLATLABS, LLC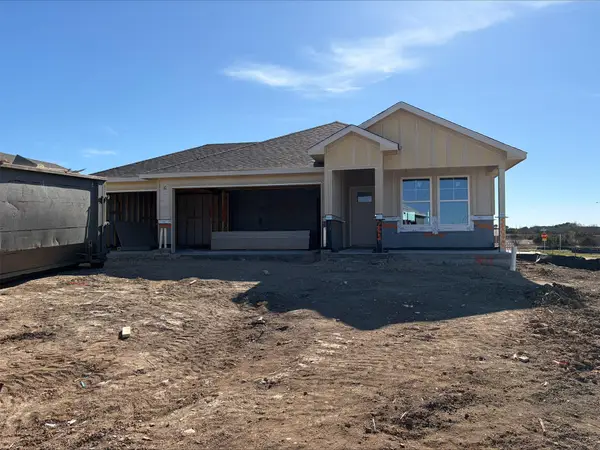 $324,990Pending4 beds 3 baths2,012 sq. ft.
$324,990Pending4 beds 3 baths2,012 sq. ft.301 Gristmill Rd, Burnet, TX 78611
MLS# 7273960Listed by: MERITAGE HOMES REALTY

