169 Jackman Dr, Buda, TX 78610
Local realty services provided by:Better Homes and Gardens Real Estate Hometown

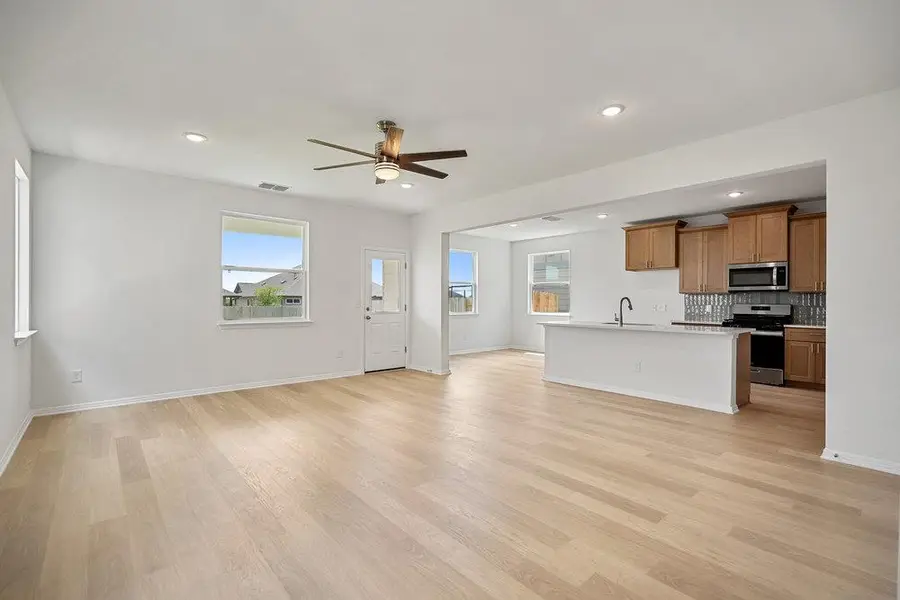

Listed by:autumn lapaglia
Office:legacy austin realty
MLS#:3030103
Source:ACTRIS
169 Jackman Dr,Buda, TX 78610
$324,999
- 3 Beds
- 3 Baths
- 1,980 sq. ft.
- Single family
- Pending
Price summary
- Price:$324,999
- Price per sq. ft.:$164.14
- Monthly HOA dues:$65
About this home
Move in ready! Incentives available for closing costs and interest rate buy down. Introducing Milestone’s brand new floorplan, The Parker. Smartly designed utilizing all 1,980 sq. ft. to bring you a 3 bed, 2.5 baths at a stellar price.
This inviting, open home comes complete with upgrades throughout and a comfortable layout! If you love to cook, this home has the perfect kitchen with tons of cabinet space and a spacious quartz countertop! The kitchen faces out to an open living space with luxury Revwood flooring throughout. 42” soft-close cabinetry aligns the open kitchen, offset with a white subway tile backsplash. The spacious owner’s suite features a large walk-in closet and oversized walk-in shower.
Enjoy grilling on the covered patio, utilizing your natural gas drop with family & friends. Located in Porter Country with a decked-out amenity park to include pool and over 70 acres of parks. Direct access to McCormick Middle School. 5 miles from Tesla Super-charger and just 2 miles away from IH 35, Costco, Home Depot, HEB, and the many restaurants that both Buda and Kyle offer!
Contact an agent
Home facts
- Year built:2025
- Listing Id #:3030103
- Updated:August 19, 2025 at 07:11 AM
Rooms and interior
- Bedrooms:3
- Total bathrooms:3
- Full bathrooms:2
- Half bathrooms:1
- Living area:1,980 sq. ft.
Heating and cooling
- Cooling:Central
- Heating:Central
Structure and exterior
- Roof:Composition
- Year built:2025
- Building area:1,980 sq. ft.
Schools
- High school:Johnson High School
- Elementary school:Ralph Pfluger
Utilities
- Water:Public
- Sewer:Public Sewer
Finances and disclosures
- Price:$324,999
- Price per sq. ft.:$164.14
New listings near 169 Jackman Dr
- New
 $550,000Active4 beds 4 baths3,253 sq. ft.
$550,000Active4 beds 4 baths3,253 sq. ft.584 Baretta Loop, Buda, TX 78610
MLS# 7504157Listed by: REALTY ONE GROUP PROSPER - New
 $345,000Active3 beds 3 baths1,221 sq. ft.
$345,000Active3 beds 3 baths1,221 sq. ft.414 Loma Verde St, Buda, TX 78610
MLS# 2964945Listed by: CENTRAL REAL ESTATE GROUP - New
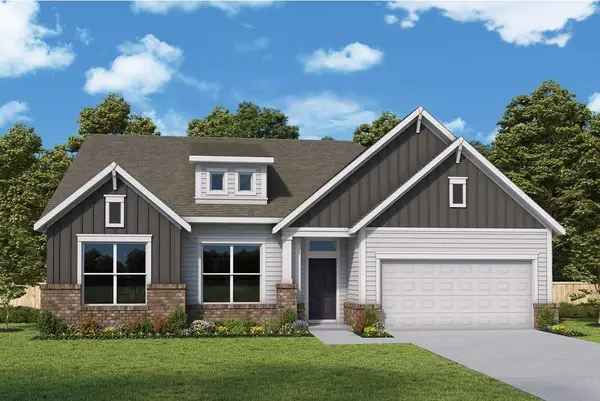 $459,990Active3 beds 2 baths2,056 sq. ft.
$459,990Active3 beds 2 baths2,056 sq. ft.280 Twistleaf Dr, Buda, TX 78610
MLS# 6024744Listed by: DAVID WEEKLEY HOMES - New
 $542,575Active3 beds 3 baths2,323 sq. ft.
$542,575Active3 beds 3 baths2,323 sq. ft.198 Begonia St, Buda, TX 78610
MLS# 2536347Listed by: CHESMAR HOMES - New
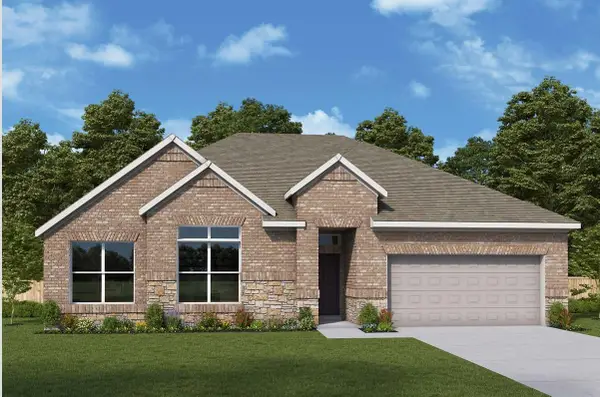 $439,990Active3 beds 2 baths2,055 sq. ft.
$439,990Active3 beds 2 baths2,055 sq. ft.212 Flowering Senna Dr, Buda, TX 78610
MLS# 7712560Listed by: DAVID WEEKLEY HOMES - New
 $499,990Active4 beds 3 baths2,803 sq. ft.
$499,990Active4 beds 3 baths2,803 sq. ft.248 Pine Bark Dr, Buda, TX 78610
MLS# 8359133Listed by: DAVID WEEKLEY HOMES - New
 $394,990Active3 beds 2 baths1,486 sq. ft.
$394,990Active3 beds 2 baths1,486 sq. ft.249 Pine Bark Dr, Buda, TX 78610
MLS# 5982242Listed by: DAVID WEEKLEY HOMES - New
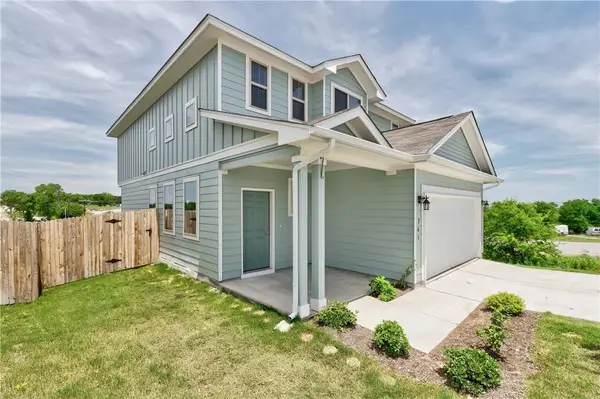 $270,000Active3 beds 3 baths1,667 sq. ft.
$270,000Active3 beds 3 baths1,667 sq. ft.741 Twisted Oaks Ln, Buda, TX 78610
MLS# 9478552Listed by: ELEVEN OAKS REALTY - New
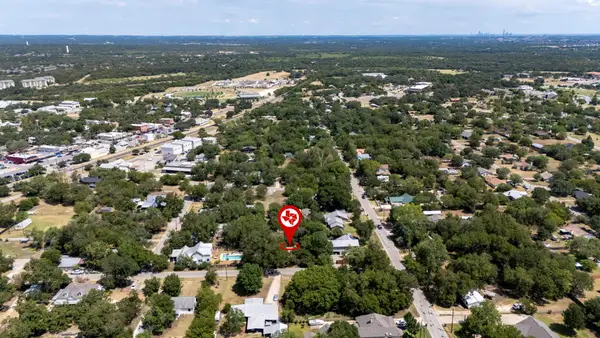 $194,000Active0 Acres
$194,000Active0 Acres408 East St, Buda, TX 78610
MLS# 7576571Listed by: REALTY ONE GROUP PROSPER - New
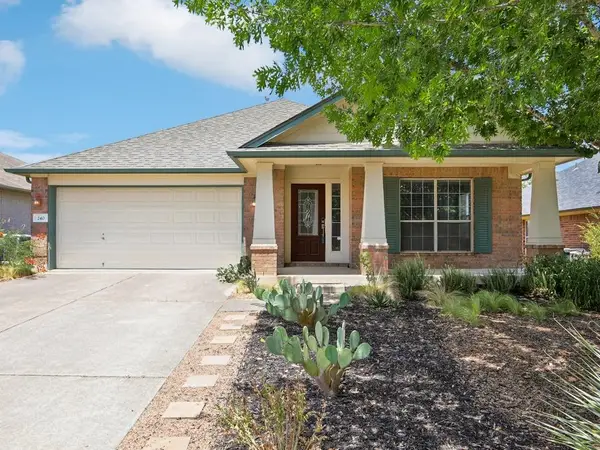 $380,000Active3 beds 2 baths1,687 sq. ft.
$380,000Active3 beds 2 baths1,687 sq. ft.240 Wildhorse Crk, Buda, TX 78610
MLS# 9686926Listed by: KELLER WILLIAMS REALTY

