Local realty services provided by:Better Homes and Gardens Real Estate Winans
Listed by: james a. hardin
Office: hecht real estate group
MLS#:591001
Source:TX_FRAR
Price summary
- Price:$448,000
- Price per sq. ft.:$180.35
- Monthly HOA dues:$20.83
About this home
Incredible opportunity in coveted Leisurewoods! 3-bed / 2-bath ranch with attached workshop on almost a full-acre lot. This four-sides stone home sitting proudly among gorgeous mature trees is a true time capsule just waiting for your updates. The floor plan is all there: impressive main living area with beamed vaulted ceilings and stone hearth fireplace, sizeable Primary Suite with large walk-in closet, flex/game room complete with bar and a generous utility room with plenty of additional storage space. Enjoy a front porch just made for morning coffee and you’ll love the large backyard that features even more space behind the fenced portion. Voluntary HOA for this section, with members having access to the community pool and sport courts. Outstanding location and as close to Austin proper as it gets - close but not too close. Minutes from downtown Buda and quick access to TX45. Relaxed living right next to the Big City? This. Is. It. WELCOME HOME!
Contact an agent
Home facts
- Year built:1978
- Listing ID #:591001
- Added:158 day(s) ago
- Updated:February 01, 2026 at 05:07 AM
Rooms and interior
- Bedrooms:3
- Total bathrooms:2
- Full bathrooms:2
- Living area:2,484 sq. ft.
Heating and cooling
- Cooling:Attic Fan, Ceiling Fans, Central Air, Electric
- Heating:Central, Electric, Fireplaces
Structure and exterior
- Roof:Metal
- Year built:1978
- Building area:2,484 sq. ft.
- Lot area:0.9 Acres
Schools
- High school:Johnson High School
- Middle school:Dahlstrom Middle School
- Elementary school:Carpenter Hill Elementary
Utilities
- Water:Private
- Sewer:Septic Tank
Finances and disclosures
- Price:$448,000
- Price per sq. ft.:$180.35
New listings near 202 Canyon Wren Drive
- New
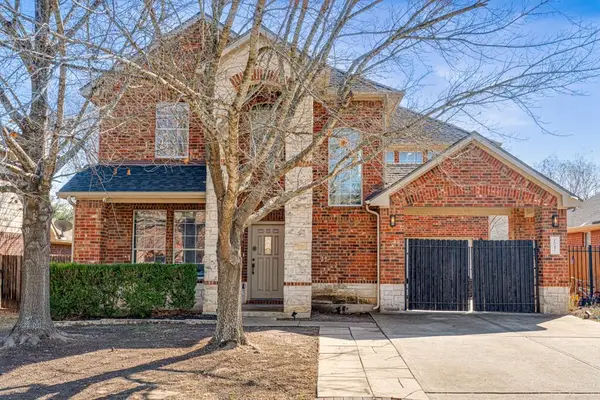 $429,000Active4 beds 3 baths2,422 sq. ft.
$429,000Active4 beds 3 baths2,422 sq. ft.1047 Giberson Way, Buda, TX 78610
MLS# 2255729Listed by: REAL BROKER, LLC - New
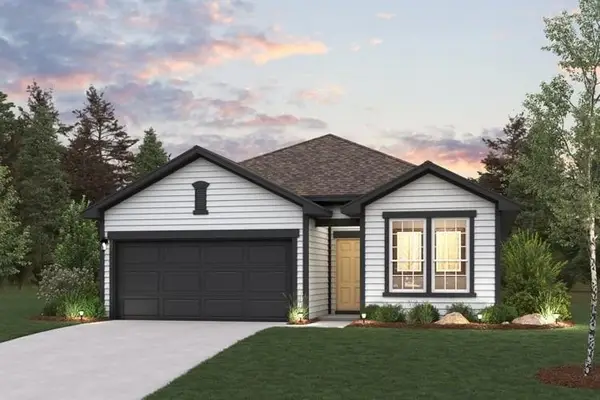 $347,120Active4 beds 2 baths1,853 sq. ft.
$347,120Active4 beds 2 baths1,853 sq. ft.6408 Smarty Jones Ln, Buda, TX 78610
MLS# 9000201Listed by: HOMESUSA.COM - New
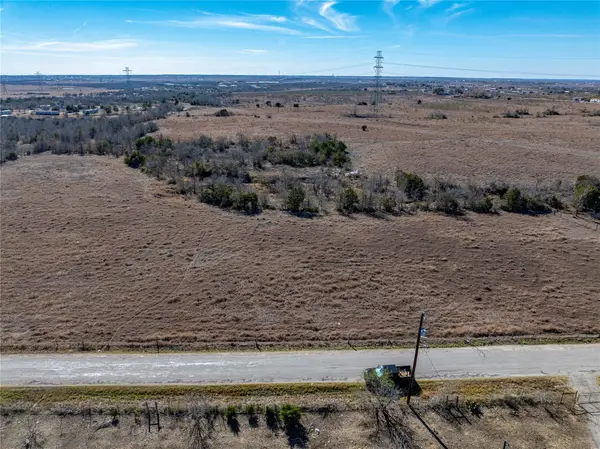 $164,900Active0 Acres
$164,900Active0 AcresTBD Lot 3 Schubert Ln, Buda, TX 78610
MLS# 3113806Listed by: LAND UP REALTY & INVESTMENTS - New
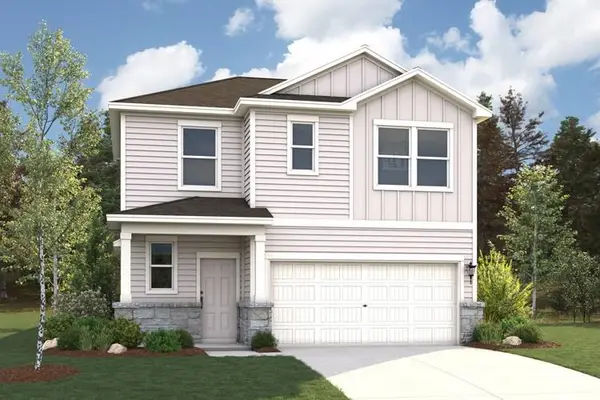 $333,060Active3 beds 3 baths1,805 sq. ft.
$333,060Active3 beds 3 baths1,805 sq. ft.12207 Tapit St, Buda, TX 78610
MLS# 3468799Listed by: HOMESUSA.COM - New
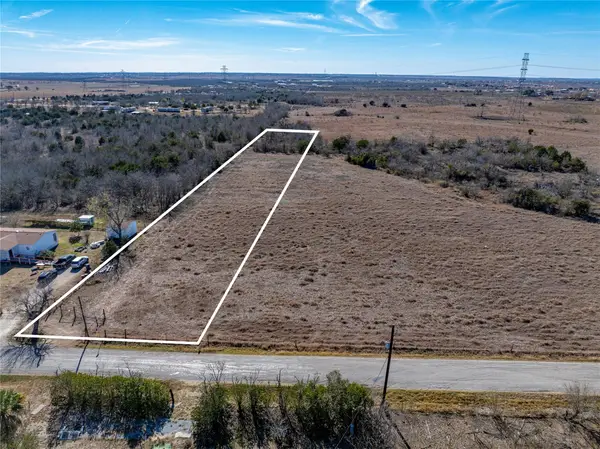 $174,900Active0 Acres
$174,900Active0 AcresTBD Lot 7 Schubert Ln, Buda, TX 78610
MLS# 4692614Listed by: LAND UP REALTY & INVESTMENTS - New
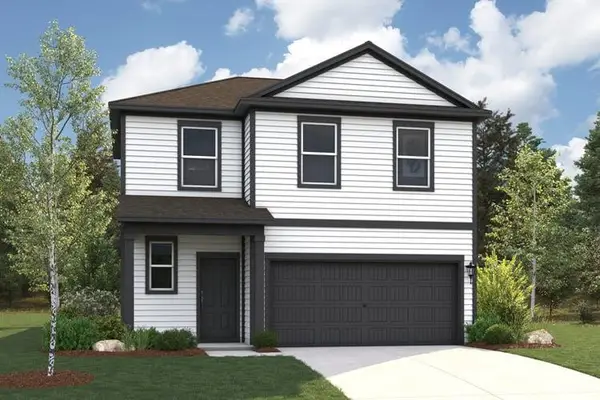 $335,175Active3 beds 3 baths180 sq. ft.
$335,175Active3 beds 3 baths180 sq. ft.12209 Tapit St, Buda, TX 78610
MLS# 7156011Listed by: HOMESUSA.COM - New
 $164,900Active0 Acres
$164,900Active0 AcresTBD Lot 4 Schubert Ln, Buda, TX 78610
MLS# 8351155Listed by: LAND UP REALTY & INVESTMENTS - New
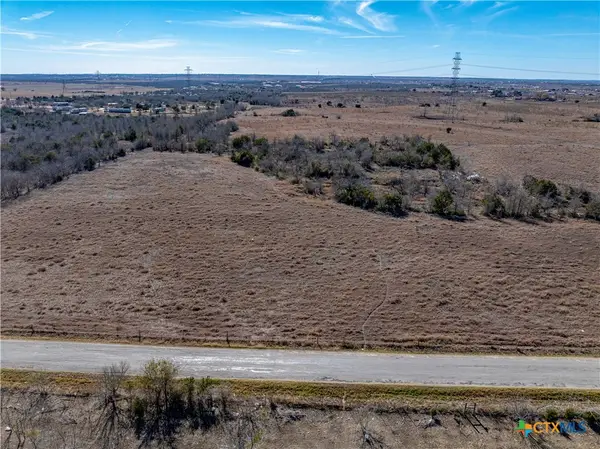 $164,900Active1.48 Acres
$164,900Active1.48 AcresTBD Lot 3 Shubert Lane, Buda, TX 78640
MLS# 603142Listed by: LAND UP REALTY & INVESTMENTS - New
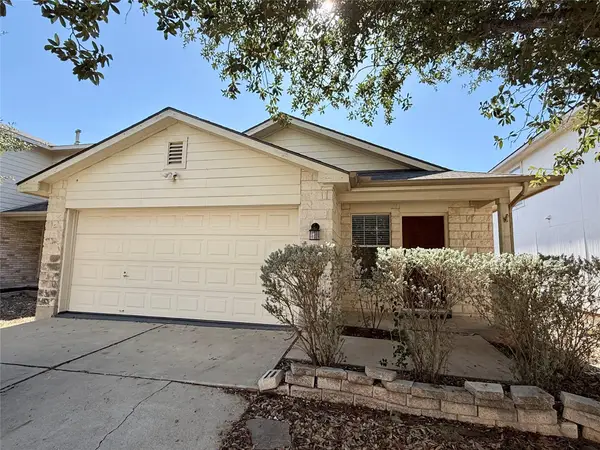 $250,000Active3 beds 2 baths1,304 sq. ft.
$250,000Active3 beds 2 baths1,304 sq. ft.228 Black Forest, Buda, TX 78610
MLS# 3348059Listed by: SIENNA PROPERTIES - New
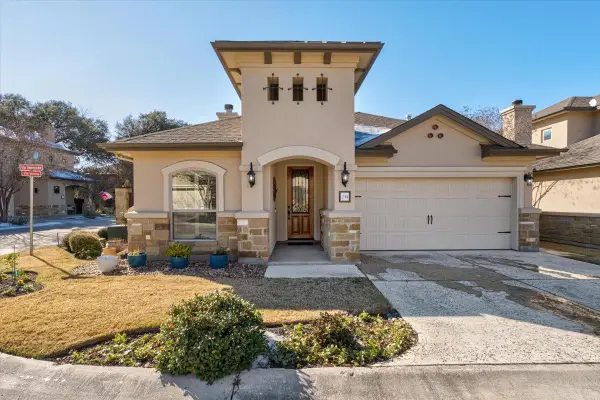 $459,000Active2 beds 2 baths1,529 sq. ft.
$459,000Active2 beds 2 baths1,529 sq. ft.234 Via Valmonte Dr, Buda, TX 78610
MLS# 7657755Listed by: OFF KEY REAL ESTATE

