293 Brockston Dr, Buda, TX 78610
Local realty services provided by:Better Homes and Gardens Real Estate Hometown
Listed by: ruby segura
Office: coldwell banker realty
MLS#:4778591
Source:ACTRIS
Price summary
- Price:$515,000
- Price per sq. ft.:$166.13
- Monthly HOA dues:$41.67
About this home
Move-In Ready! Step into this meticulously maintained true 5-bedroom, 4-bath home with multiple living and dining areas located in the desirable Garlic Creek West neighborhood, where luxury and comfort seamlessly blend to create a perfect home oasis. This home features wood flooring, high ceilings, plantation shutters, and a naturally lit open layout. You are greeted by a living dining area with soaring ceilings and lots of windows. You can also make it a place where you can create a study, office, reading room, or a music room where the area becomes part of your everyday living, encouraging connection and flexibility. The light-filled, open-concept floor plan flows effortlessly from the gourmet kitchen featuring granite counters, tons of cabinetry, stainless steel appliances, a generously sized island with adjacent dining area, perfect for hosting intimate dinners or large gatherings. The gourmet kitchen overlooks the expansive family room with corner fireplace which offer living spaces ideal for entertaining. The large master bedroom is downstairs in addition to a private second bedroom with full bath. Retreat to your spa-like primary suite with a luxurious bath, separate shower and an oversized walk-in closet. You will love the flexibility of this home being perfect for guests or including those seeking Multi-Generational Living. The upstairs features an awesome game room PLUS a dedicated media room, three generously sized bedrooms, two additional full baths, one of which is ensuite. Backyard overlooks acres of green space and a pond. Served by Elm Grove Elementary, Eric Dahlstrom Middle School, and Johnson High School. Broad offering of community amenities for residents to enjoy: community pool, gym. playgrounds located throughout the neighborhood, splash pad, basketball courts and community meeting rooms you can reserve.for social events. Located in top rated schools, minutes form Garlic Creek Community amenities, parks trails, highways and toll roads.
Contact an agent
Home facts
- Year built:2015
- Listing ID #:4778591
- Updated:November 25, 2025 at 04:19 PM
Rooms and interior
- Bedrooms:5
- Total bathrooms:4
- Full bathrooms:4
- Living area:3,100 sq. ft.
Heating and cooling
- Cooling:Central
- Heating:Central, Natural Gas
Structure and exterior
- Roof:Composition, Fiberglass, Shingle
- Year built:2015
- Building area:3,100 sq. ft.
Schools
- High school:Johnson High School
- Elementary school:Elm Grove
Utilities
- Water:Public
- Sewer:Public Sewer
Finances and disclosures
- Price:$515,000
- Price per sq. ft.:$166.13
- Tax amount:$10,506 (2024)
New listings near 293 Brockston Dr
- New
 $331,215Active4 beds 3 baths1,785 sq. ft.
$331,215Active4 beds 3 baths1,785 sq. ft.6400 Smarty Jones Ln, Buda, TX 78610
MLS# 1648098Listed by: HOMESUSA.COM - New
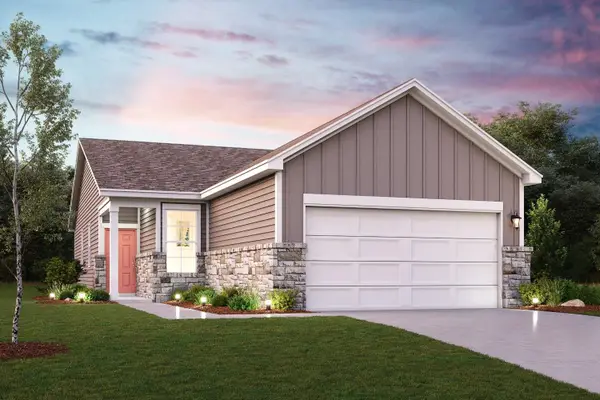 $308,525Active4 beds 2 baths1,531 sq. ft.
$308,525Active4 beds 2 baths1,531 sq. ft.13404 Desert Orchid Dr, Buda, TX 78610
MLS# 3177498Listed by: HOMESUSA.COM - New
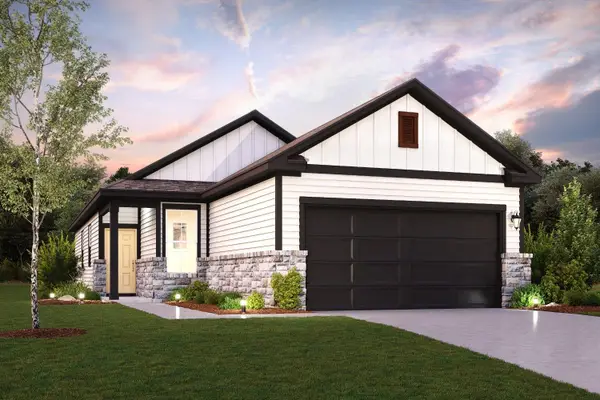 $307,255Active4 beds 2 baths1,531 sq. ft.
$307,255Active4 beds 2 baths1,531 sq. ft.13402 Desert Orchid Dr, Buda, TX 78610
MLS# 4003687Listed by: HOMESUSA.COM - New
 $301,155Active4 beds 2 baths1,531 sq. ft.
$301,155Active4 beds 2 baths1,531 sq. ft.13415 Swift Wind Dr, Buda, TX 78610
MLS# 6195157Listed by: HOMESUSA.COM - New
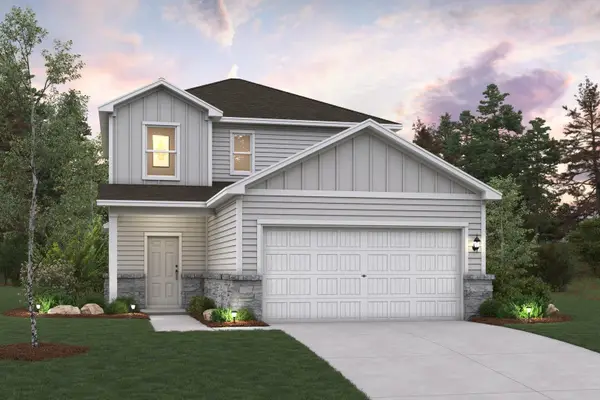 $330,215Active4 beds 3 baths2,003 sq. ft.
$330,215Active4 beds 3 baths2,003 sq. ft.10614 Typhoon Ln, Buda, TX 78610
MLS# 6411454Listed by: HOMESUSA.COM - New
 $327,050Active4 beds 3 baths2,003 sq. ft.
$327,050Active4 beds 3 baths2,003 sq. ft.13410 Desert Orchid Dr, Buda, TX 78610
MLS# 8027170Listed by: HOMESUSA.COM - New
 $294,985Active3 beds 2 baths1,388 sq. ft.
$294,985Active3 beds 2 baths1,388 sq. ft.10606 Justify Ln, Buda, TX 78610
MLS# 1709830Listed by: HOMESUSA.COM - New
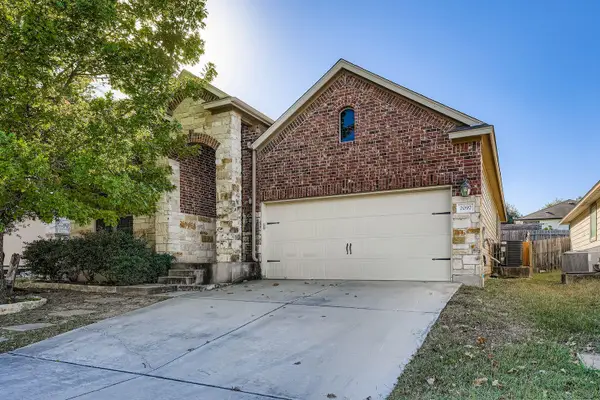 $299,900Active3 beds 2 baths1,771 sq. ft.
$299,900Active3 beds 2 baths1,771 sq. ft.2097 Livonia Dr, Buda, TX 78610
MLS# 5026224Listed by: AGENCY TEXAS INC - New
 $524,990Active5 beds 5 baths2,779 sq. ft.
$524,990Active5 beds 5 baths2,779 sq. ft.167 Poinsettia Rd, Buda, TX 78610
MLS# 9627114Listed by: ERA EXPERTS - New
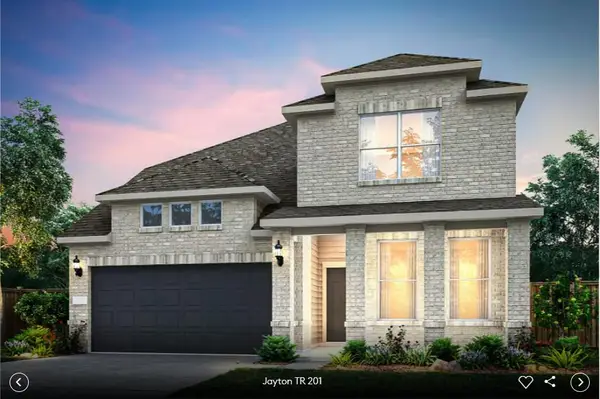 $459,990Active5 beds 5 baths2,378 sq. ft.
$459,990Active5 beds 5 baths2,378 sq. ft.579 Rubber Tree Way, Buda, TX 78610
MLS# 8529421Listed by: ERA EXPERTS
