Local realty services provided by:Better Homes and Gardens Real Estate Winans
Listed by: abbie pilgrim
Office: brodsky properties
MLS#:6937387
Source:ACTRIS
521 Burlington Dr,Buda, TX 78610
$305,000
- 3 Beds
- 3 Baths
- 1,503 sq. ft.
- Single family
- Active
Price summary
- Price:$305,000
- Price per sq. ft.:$202.93
- Monthly HOA dues:$179
About this home
Located 1 mile from charming Historic Downtown Buda and Main Street, this inviting lock and leave community offers easy access to local dining, boutique shopping, and entertainment—all just minutes away. Blending classic Southern charm with modern comfort, these townhome-style condominiums are set in a community featuring sidewalk-lined streets, creating a welcoming and connected atmosphere. The Cypress floorplan boasts 3 bedrooms, 2.5 baths, an open concept kitchen and living space anchored by a large kitchen island with bar seating. Large windows provide the living spaces and bedrooms with ample natural light, enhancing the warm and inviting ambiance of the functional space. All appliances are included—washer, dryer, and refrigerator—making your move effortless. Enjoy your spacious front porch, perfect for morning coffee or evening relaxation. Additional perks include a two-car garage with alley access and ample storage space. Zoned to highly rated Buda schools! Receive $10,000 in flex cash when using preferred lender, CMG Financial. Teachers, veterans, and first responders-- ask about our Heroes Program for additional incentives! All homes come with a 1-2-6 Homes of Texas Warranty for peace of mind + Prominence Homes offers a new home orientation and blue tape walkthrough. Don’t miss your opportunity to own in one of Buda’s most charming and unique communities—schedule your tour today. Model Home is open to public from Thursday-Sunday; Monday-Wednesday by Appt Only.
Contact an agent
Home facts
- Year built:2024
- Listing ID #:6937387
- Updated:January 30, 2026 at 06:28 PM
Rooms and interior
- Bedrooms:3
- Total bathrooms:3
- Full bathrooms:2
- Half bathrooms:1
- Living area:1,503 sq. ft.
Heating and cooling
- Cooling:Central
- Heating:Central, Natural Gas
Structure and exterior
- Roof:Composition
- Year built:2024
- Building area:1,503 sq. ft.
Schools
- High school:Johnson High School
- Elementary school:Elm Grove
Utilities
- Water:Public
- Sewer:Public Sewer
Finances and disclosures
- Price:$305,000
- Price per sq. ft.:$202.93
New listings near 521 Burlington Dr
- New
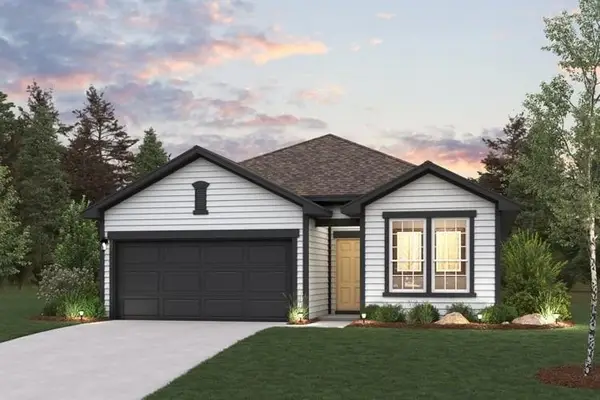 $347,120Active4 beds 2 baths1,853 sq. ft.
$347,120Active4 beds 2 baths1,853 sq. ft.6408 Smarty Jones Ln, Buda, TX 78610
MLS# 9000201Listed by: HOMESUSA.COM - New
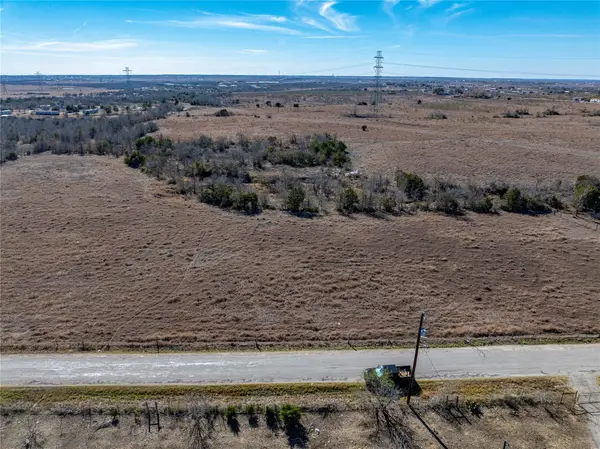 $164,900Active0 Acres
$164,900Active0 AcresTBD Lot 3 Schubert Ln, Buda, TX 78610
MLS# 3113806Listed by: LAND UP REALTY & INVESTMENTS - New
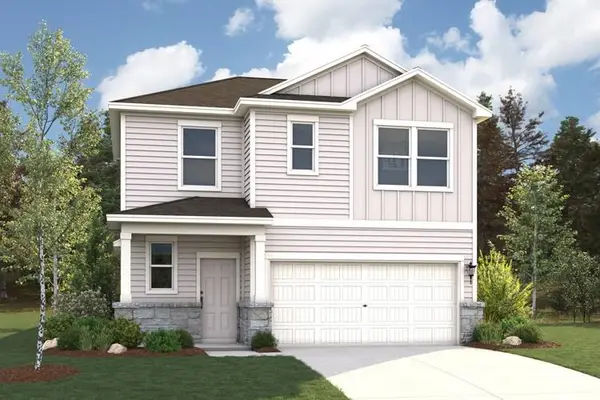 $333,060Active3 beds 3 baths1,805 sq. ft.
$333,060Active3 beds 3 baths1,805 sq. ft.12207 Tapit St, Buda, TX 78610
MLS# 3468799Listed by: HOMESUSA.COM - New
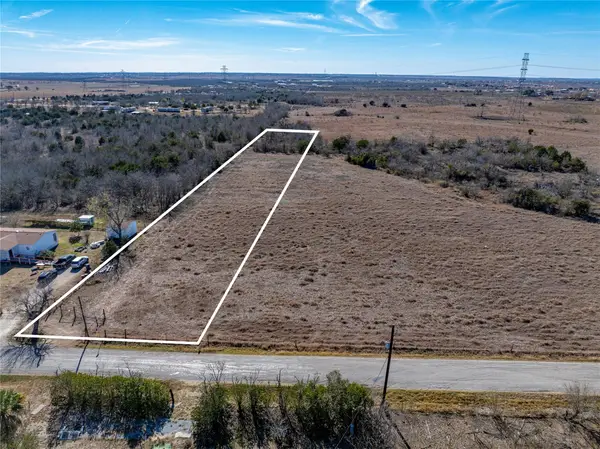 $174,900Active0 Acres
$174,900Active0 AcresTBD Lot 7 Schubert Ln, Buda, TX 78610
MLS# 4692614Listed by: LAND UP REALTY & INVESTMENTS - New
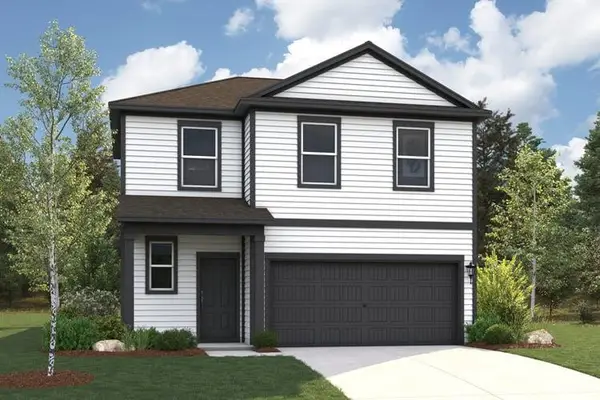 $335,175Active3 beds 3 baths180 sq. ft.
$335,175Active3 beds 3 baths180 sq. ft.12209 Tapit St, Buda, TX 78610
MLS# 7156011Listed by: HOMESUSA.COM - New
 $164,900Active0 Acres
$164,900Active0 AcresTBD Lot 4 Schubert Ln, Buda, TX 78610
MLS# 8351155Listed by: LAND UP REALTY & INVESTMENTS - New
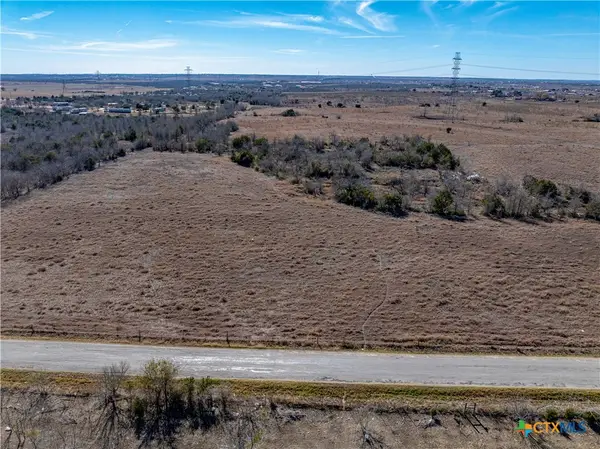 $164,900Active1.48 Acres
$164,900Active1.48 AcresTBD Lot 3 Shubert Lane, Buda, TX 78640
MLS# 603142Listed by: LAND UP REALTY & INVESTMENTS - New
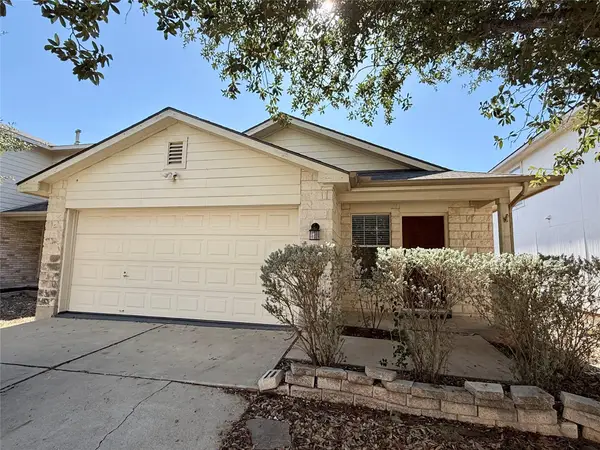 $250,000Active3 beds 2 baths1,304 sq. ft.
$250,000Active3 beds 2 baths1,304 sq. ft.228 Black Forest, Buda, TX 78610
MLS# 3348059Listed by: SIENNA PROPERTIES - New
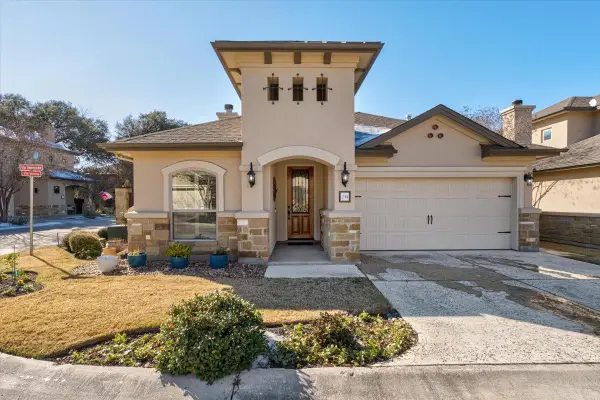 $459,000Active2 beds 2 baths1,529 sq. ft.
$459,000Active2 beds 2 baths1,529 sq. ft.234 Via Valmonte Dr, Buda, TX 78610
MLS# 7657755Listed by: OFF KEY REAL ESTATE - New
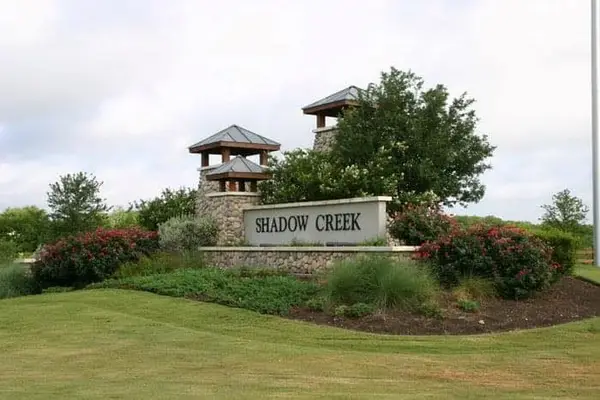 $280,000Active4 beds 2 baths1,844 sq. ft.
$280,000Active4 beds 2 baths1,844 sq. ft.981 Shadow Creek Blvd, Buda, TX 78610
MLS# 1040661Listed by: REALTY CAPITAL CITY

