6007 Heron Dr, Buda, TX 78610
Local realty services provided by:Better Homes and Gardens Real Estate Winans
Listed by: finesse haverly
Office: real broker, llc.
MLS#:4836381
Source:ACTRIS
6007 Heron Dr,Buda, TX 78610
$299,000
- 3 Beds
- 3 Baths
- 1,916 sq. ft.
- Single family
- Active
Price summary
- Price:$299,000
- Price per sq. ft.:$156.05
- Monthly HOA dues:$34
About this home
Welcome home to this meticulously kept gem that delivers comfort, cozy, and convenience!
Step inside and you’ll love the airy high ceilings, natural light, and the open layout to the great room - a space where you’ll curl up for movie nights, host friends and family, and make all sorts of memories of your own!
The first floor boasts a foyer, a half bath, your living, dining, and kitchen with a storage island. There is also access to your backyard which backs to a greenbelt - your own private backyard buffer. Your main floor Primary suite is a comfortable retreat with an en-suite bathroom, spacious walk-in closet and garden tub.
The upstairs loft is the ultimate flex space—perfect for a game room, cozy media lounge, or work-from-home setup.
Step outside to enjoy your covered porch, looking out into the oversized yard and additional concrete patio - ideal for backyard BBQs, birthday fun, watching the Texas sunset, or simply enjoying quiet evenings.
Oh, and the location? Shadow Creek nails it with tree-lined streets, trails, a community pool, and quick access to shops, dining, and major roadways - so you’re never far from what matters. Not to mention, it's just a short walking distance from the elementary school!
Whether you’re upsizing, right-sizing, or just ready to plant roots in a thriving community, this home is move-in ready and ready for you to see it in person. See you soon!
Contact an agent
Home facts
- Year built:2016
- Listing ID #:4836381
- Updated:November 25, 2025 at 04:19 PM
Rooms and interior
- Bedrooms:3
- Total bathrooms:3
- Full bathrooms:2
- Half bathrooms:1
- Living area:1,916 sq. ft.
Heating and cooling
- Cooling:Central
- Heating:Central
Structure and exterior
- Roof:Composition
- Year built:2016
- Building area:1,916 sq. ft.
Schools
- High school:Jack C Hays
- Elementary school:Ralph Pfluger
Utilities
- Water:MUD
Finances and disclosures
- Price:$299,000
- Price per sq. ft.:$156.05
- Tax amount:$7,507 (2025)
New listings near 6007 Heron Dr
- New
 $331,215Active4 beds 3 baths1,785 sq. ft.
$331,215Active4 beds 3 baths1,785 sq. ft.6400 Smarty Jones Ln, Buda, TX 78610
MLS# 1648098Listed by: HOMESUSA.COM - New
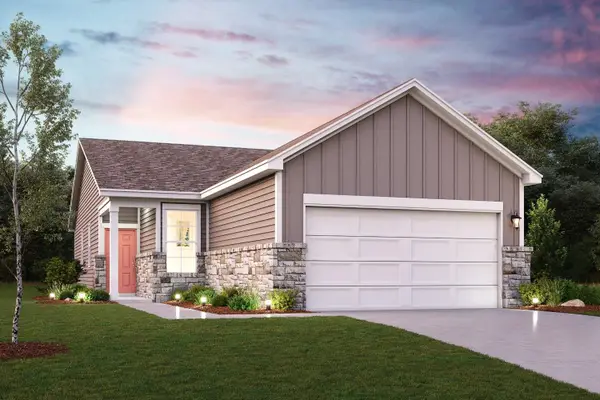 $308,525Active4 beds 2 baths1,531 sq. ft.
$308,525Active4 beds 2 baths1,531 sq. ft.13404 Desert Orchid Dr, Buda, TX 78610
MLS# 3177498Listed by: HOMESUSA.COM - New
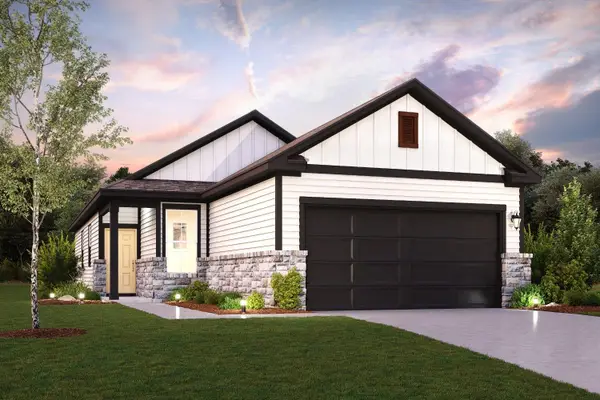 $307,255Active4 beds 2 baths1,531 sq. ft.
$307,255Active4 beds 2 baths1,531 sq. ft.13402 Desert Orchid Dr, Buda, TX 78610
MLS# 4003687Listed by: HOMESUSA.COM - New
 $301,155Active4 beds 2 baths1,531 sq. ft.
$301,155Active4 beds 2 baths1,531 sq. ft.13415 Swift Wind Dr, Buda, TX 78610
MLS# 6195157Listed by: HOMESUSA.COM - New
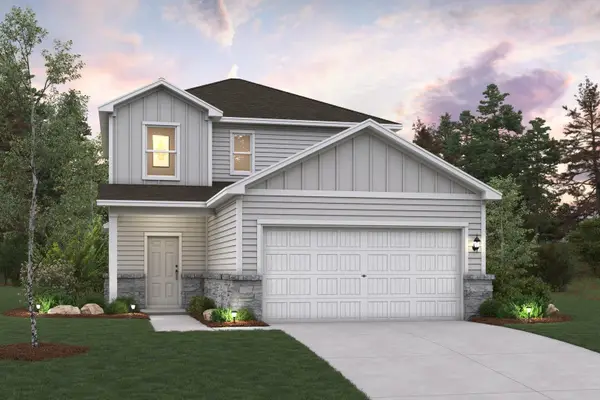 $330,215Active4 beds 3 baths2,003 sq. ft.
$330,215Active4 beds 3 baths2,003 sq. ft.10614 Typhoon Ln, Buda, TX 78610
MLS# 6411454Listed by: HOMESUSA.COM - New
 $327,050Active4 beds 3 baths2,003 sq. ft.
$327,050Active4 beds 3 baths2,003 sq. ft.13410 Desert Orchid Dr, Buda, TX 78610
MLS# 8027170Listed by: HOMESUSA.COM - New
 $294,985Active3 beds 2 baths1,388 sq. ft.
$294,985Active3 beds 2 baths1,388 sq. ft.10606 Justify Ln, Buda, TX 78610
MLS# 1709830Listed by: HOMESUSA.COM - New
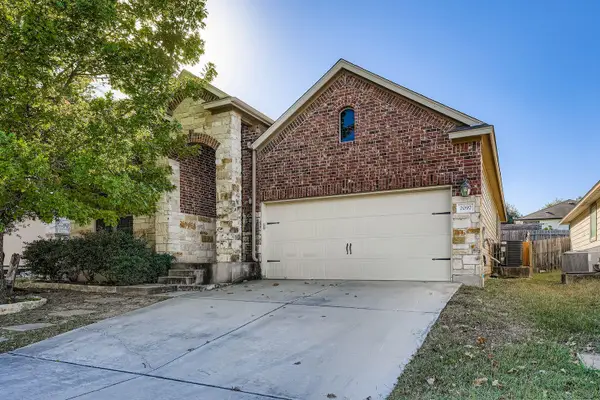 $299,900Active3 beds 2 baths1,771 sq. ft.
$299,900Active3 beds 2 baths1,771 sq. ft.2097 Livonia Dr, Buda, TX 78610
MLS# 5026224Listed by: AGENCY TEXAS INC - New
 $524,990Active5 beds 5 baths2,779 sq. ft.
$524,990Active5 beds 5 baths2,779 sq. ft.167 Poinsettia Rd, Buda, TX 78610
MLS# 9627114Listed by: ERA EXPERTS - New
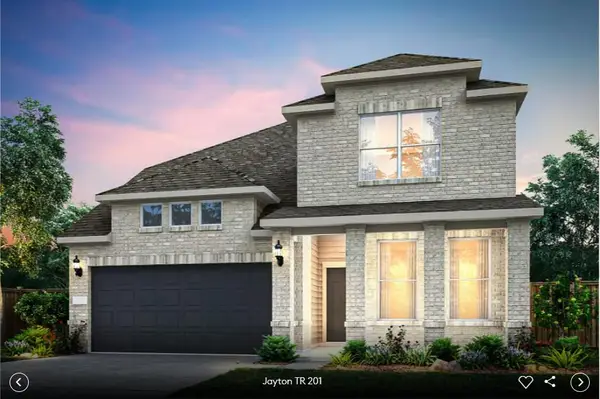 $459,990Active5 beds 5 baths2,378 sq. ft.
$459,990Active5 beds 5 baths2,378 sq. ft.579 Rubber Tree Way, Buda, TX 78610
MLS# 8529421Listed by: ERA EXPERTS
