681 Bartlett Dr W, Buda, TX 78610
Local realty services provided by:Better Homes and Gardens Real Estate Hometown



Listed by:laura o'brien
Office:realty one group prosper
MLS#:2260605
Source:ACTRIS
681 Bartlett Dr W,Buda, TX 78610
$625,000
- 4 Beds
- 3 Baths
- 2,714 sq. ft.
- Single family
- Pending
Price summary
- Price:$625,000
- Price per sq. ft.:$230.29
- Monthly HOA dues:$68.92
About this home
NEW ROOF!! Exceptional Opportunity in the gated section of Ruby Ranch! This spacious and well-built home, constructed in 2004, is now available at an incredible price! Sitting on nearly 2.5 acres, this property offers the perfect blend of mature trees and expansive green space. The main level features a spacious primary suite, formal dining room, half bath for guests and utility room equipped with cabinetry. The kitchen opens to a bright breakfast nook and seamlessly to the family room, which is anchored by an impressive floor to ceiling stone wood-burning fireplace. The primary suite features His/Hers closets, dual vanities, a soaking tub and a walk-in shower. Upstairs, you'll find two inviting guest rooms, separated by a beautiful catwalk overlooking the family room and an oversized flex room (4th bedroom, media, office...endless options) with a wet bar. Outdoors, you will find a cozy back porch and patio equipped with a built-in masonry fire pit. There are acres of wildlife, trees and space for SO many things! Whether you’re looking to modernize or add personal touches, this is your chance to own a high-value property at a significant discount. Bring your vision and make this house your dream home!
Contact an agent
Home facts
- Year built:2004
- Listing Id #:2260605
- Updated:August 13, 2025 at 07:13 AM
Rooms and interior
- Bedrooms:4
- Total bathrooms:3
- Full bathrooms:2
- Half bathrooms:1
- Living area:2,714 sq. ft.
Heating and cooling
- Cooling:Central, Electric
- Heating:Central, Electric, Fireplace(s)
Structure and exterior
- Roof:Composition, Shingle
- Year built:2004
- Building area:2,714 sq. ft.
Schools
- High school:Johnson High School
- Elementary school:Carpenter Hill
Utilities
- Water:Private
- Sewer:Septic Tank
Finances and disclosures
- Price:$625,000
- Price per sq. ft.:$230.29
- Tax amount:$9,116 (2023)
New listings near 681 Bartlett Dr W
- New
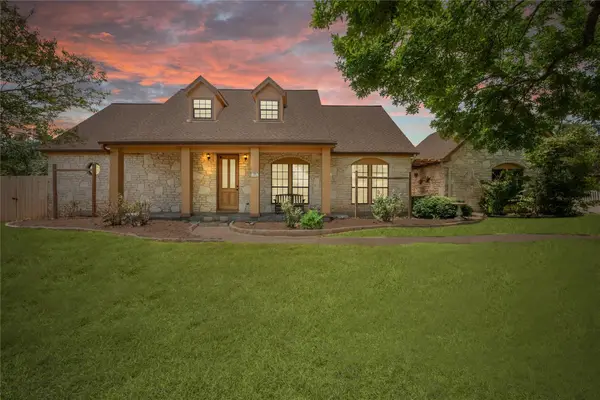 $580,000Active3 beds 3 baths2,029 sq. ft.
$580,000Active3 beds 3 baths2,029 sq. ft.605 Canyon Wren Dr, Buda, TX 78610
MLS# 7435878Listed by: KIFER SPARKS AGENCY, LLC - New
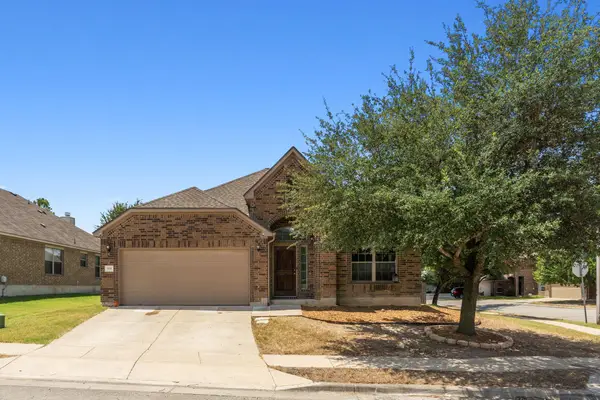 $309,900Active3 beds 2 baths2,020 sq. ft.
$309,900Active3 beds 2 baths2,020 sq. ft.334 Hot Spring Vly, Buda, TX 78610
MLS# 4409464Listed by: JACOBS & MIKESKA, REALTORS - New
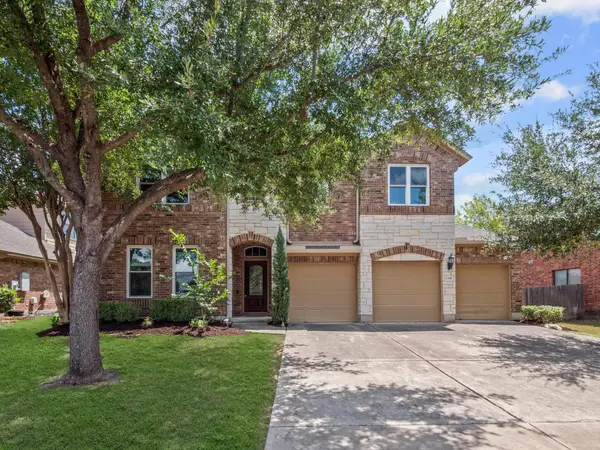 $525,000Active4 beds 3 baths2,816 sq. ft.
$525,000Active4 beds 3 baths2,816 sq. ft.1341 Talley Loop, Buda, TX 78610
MLS# 5061280Listed by: ORCHARD BROKERAGE - New
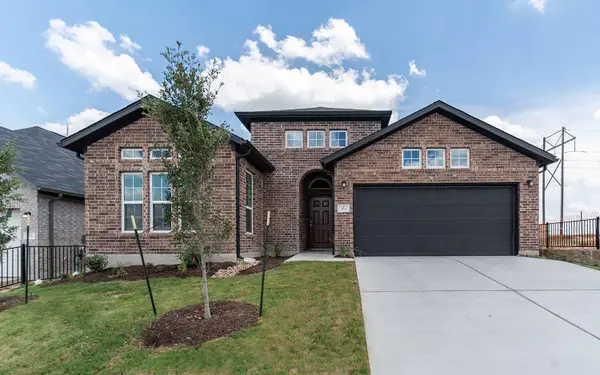 $412,423Active3 beds 2 baths1,801 sq. ft.
$412,423Active3 beds 2 baths1,801 sq. ft.263 Grey Leaf Rd, Buda, TX 78610
MLS# 6513956Listed by: CASTLEROCK REALTY, LLC - New
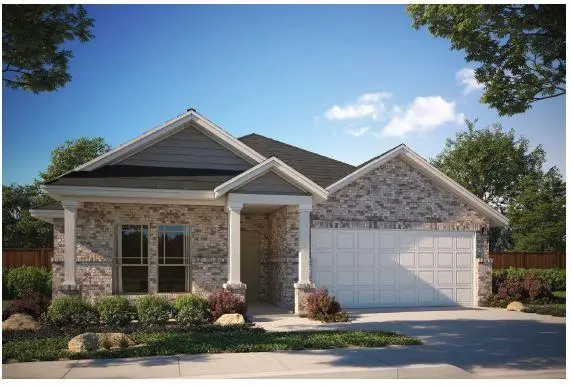 $394,999Active4 beds 3 baths2,159 sq. ft.
$394,999Active4 beds 3 baths2,159 sq. ft.5871 Marsh Ln, Buda, TX 78610
MLS# 2831396Listed by: OUTLAW REALTY - New
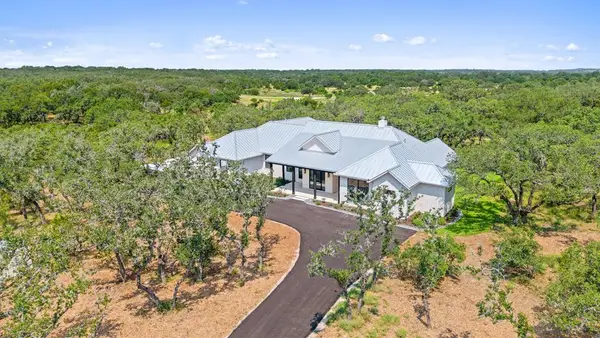 $2,249,000Active4 beds 4 baths4,135 sq. ft.
$2,249,000Active4 beds 4 baths4,135 sq. ft.172 Crooked Creek Ct, Blanco, TX 78636
MLS# 98463Listed by: STRATFORD PROPERTY GROUP - New
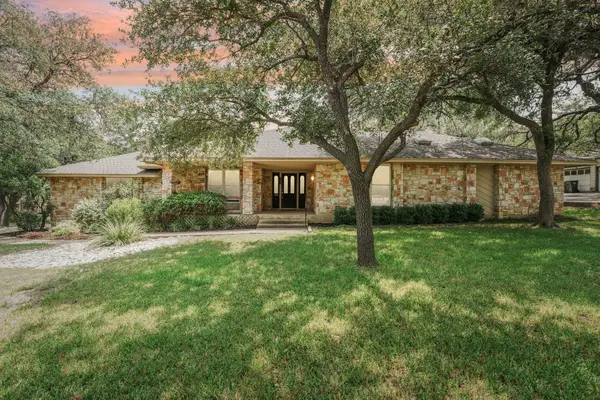 $535,000Active3 beds 2 baths1,839 sq. ft.
$535,000Active3 beds 2 baths1,839 sq. ft.304 Leisurewoods Dr, Buda, TX 78610
MLS# 2339481Listed by: CLARK REAL ESTATE AGENCY - New
 $328,500Active4 beds 2 baths2,018 sq. ft.
$328,500Active4 beds 2 baths2,018 sq. ft.194 Black Cap Run, Buda, TX 78610
MLS# 3397527Listed by: UNITED REAL ESTATE AUSTIN - Open Sat, 11am to 1pmNew
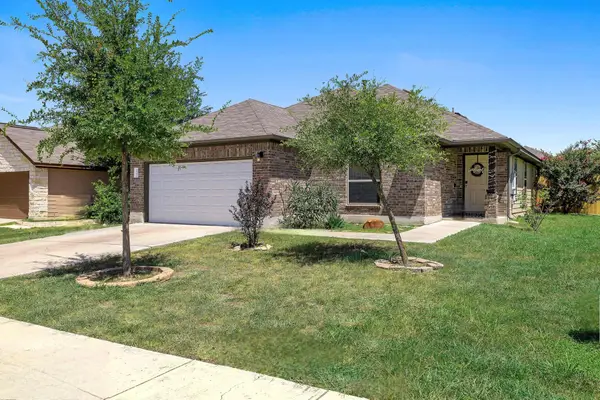 $309,900Active3 beds 2 baths1,416 sq. ft.
$309,900Active3 beds 2 baths1,416 sq. ft.173 Painted Desert Ln, Buda, TX 78610
MLS# 6293318Listed by: MAYO PROPERTIES - New
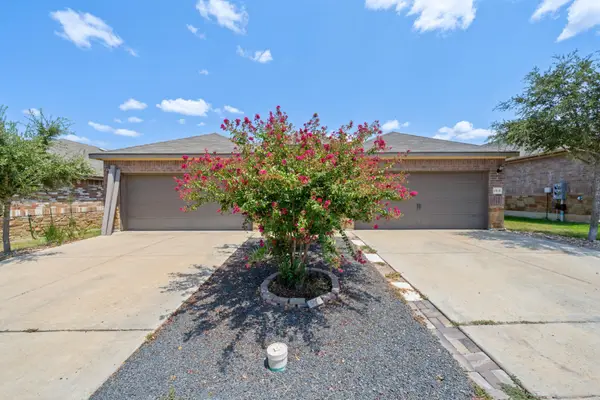 $525,000Active-- beds -- baths2,748 sq. ft.
$525,000Active-- beds -- baths2,748 sq. ft.131 Samuel Dr #A and B, Buda, TX 78610
MLS# 5447713Listed by: AGENTS REALTY OF TEXAS, LLC

