9051 Pr 3120, Buffalo, TX 75831
Local realty services provided by:Better Homes and Gardens Real Estate Hometown
9051 Pr 3120,Buffalo, TX 75831
$263,500
- 3 Beds
- 2 Baths
- 2,500 sq. ft.
- Single family
- Pending
Listed by: phyllis l steger
Office: keller williams realty b/v
MLS#:20003495
Source:TX_BCSR
Price summary
- Price:$263,500
- Price per sq. ft.:$105.4
About this home
This roomy home with approx. 2500 sq. ft. is secluded on 3 acres less than 10 minutes from Buffalo TX off Hwy. 79 near Jewett, Tx. It’s roomy 3 bedroom, 2 bath layout provides an open-concept living/dining/kitchen area with a tiled kitchen/breakfast area. The kitchen has been updated, stainless appliances, newly installed granite countertops. The living/dining area has new wood laminate flooring and contains a functional wood-burning fireplace. The home has window treatments throughout. A large 600 sq. ft. den/rec area adjoins the utility room containing a new washer and dryer. A 2-car carport attaches to the den. A heating/air conditioning, high-efficiency rating is less than 2 years old. Water is provided by a deep well, connections to Flo water supply is present on the property.
The 3 acres includes a large lawn area with a sprinkler system, mixed hardwood trees surrounded by unmaintained woodlands for wildlife. Two outbuildings provide ample storage for lawn equipment/tools.
Contact an agent
Home facts
- Year built:1976
- Listing ID #:20003495
- Added:951 day(s) ago
- Updated:February 10, 2026 at 08:36 AM
Rooms and interior
- Bedrooms:3
- Total bathrooms:2
- Full bathrooms:2
- Living area:2,500 sq. ft.
Heating and cooling
- Cooling:Central Air, Electric
- Heating:Central, Electric
Structure and exterior
- Roof:Composition
- Year built:1976
- Building area:2,500 sq. ft.
- Lot area:2.99 Acres
Utilities
- Water:Public, Water Available
- Sewer:Public Sewer, Sewer Available
Finances and disclosures
- Price:$263,500
- Price per sq. ft.:$105.4
New listings near 9051 Pr 3120
- New
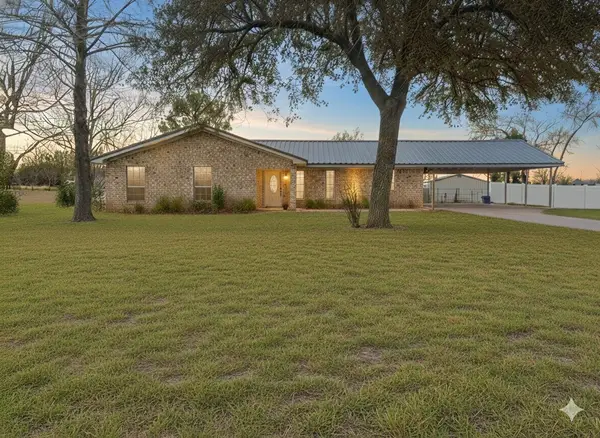 $299,500Active3 beds 2 baths1,914 sq. ft.
$299,500Active3 beds 2 baths1,914 sq. ft.18124 County Road 356, Buffalo, TX 75831
MLS# 81353844Listed by: RE/MAX ADVANCED REAL ESTATE - BUFFALO TX - New
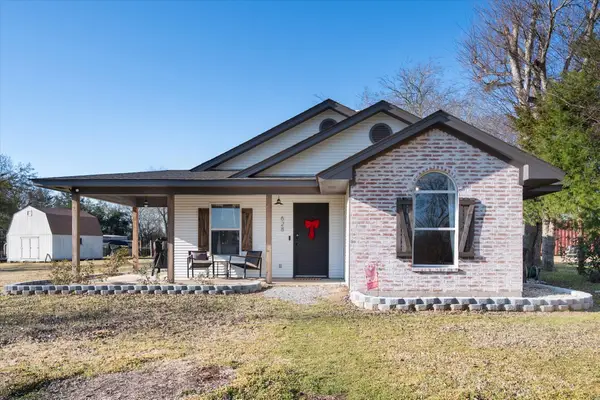 $219,000Active3 beds 2 baths1,254 sq. ft.
$219,000Active3 beds 2 baths1,254 sq. ft.628 County Road 481, Buffalo, TX 75831
MLS# 21172351Listed by: KELLER WILLIAMS LONESTAR 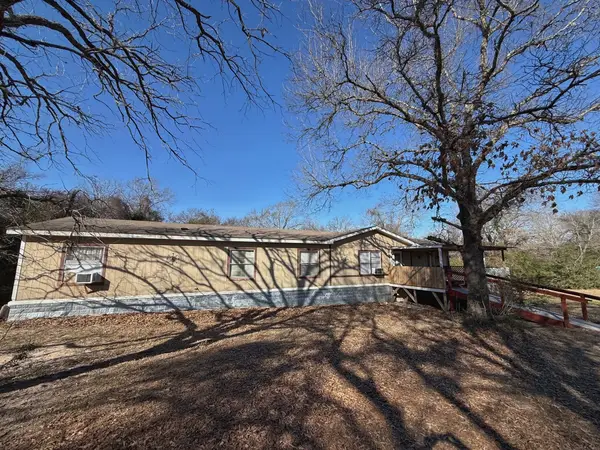 $249,950Pending4 beds 2 baths2,128 sq. ft.
$249,950Pending4 beds 2 baths2,128 sq. ft.20197 I-45 Feeder Rd S, Buffalo, TX 75831
MLS# 2446861Listed by: CIRCLE T REALTY- New
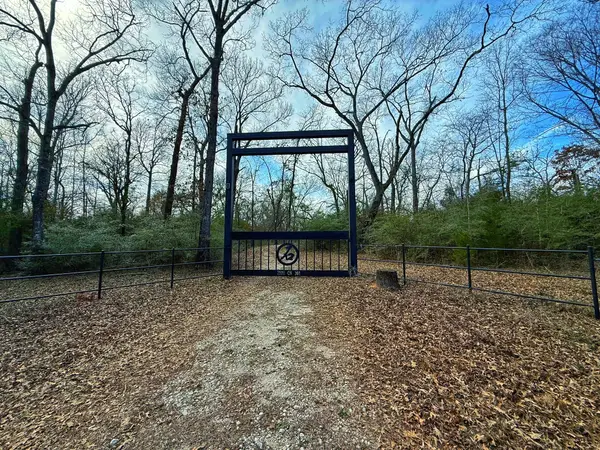 $424,950Active3 beds 2 baths1,500 sq. ft.
$424,950Active3 beds 2 baths1,500 sq. ft.2328 Cr 301, Buffalo, TX 75831
MLS# 89717809Listed by: CIRCLE T REALTY 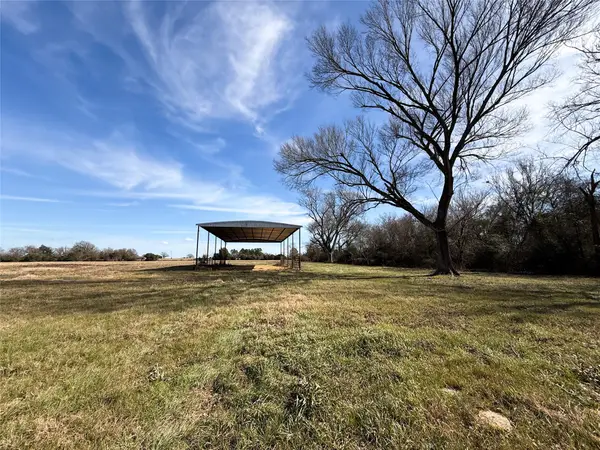 $199,000Pending12.11 Acres
$199,000Pending12.11 AcresTBD 12 Acres Fm 831, Buffalo, TX 75831
MLS# 22588895Listed by: RE/MAX ADVANCED REAL ESTATE - BUFFALO TX- New
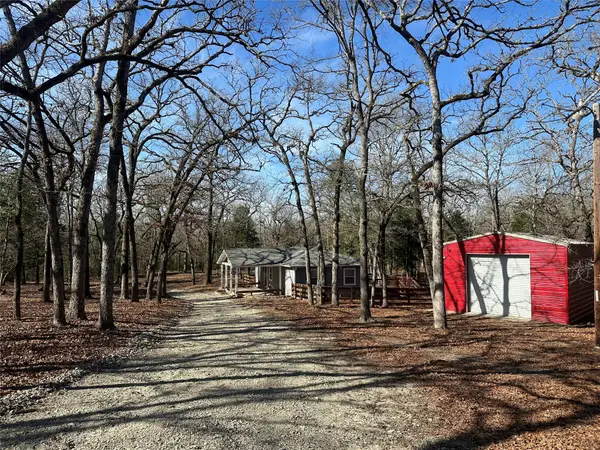 $365,000Active2 beds 1 baths
$365,000Active2 beds 1 baths4025 395, Buffalo, TX 75831
MLS# 78472207Listed by: RE/MAX ADVANCED REAL ESTATE - BUFFALO TX 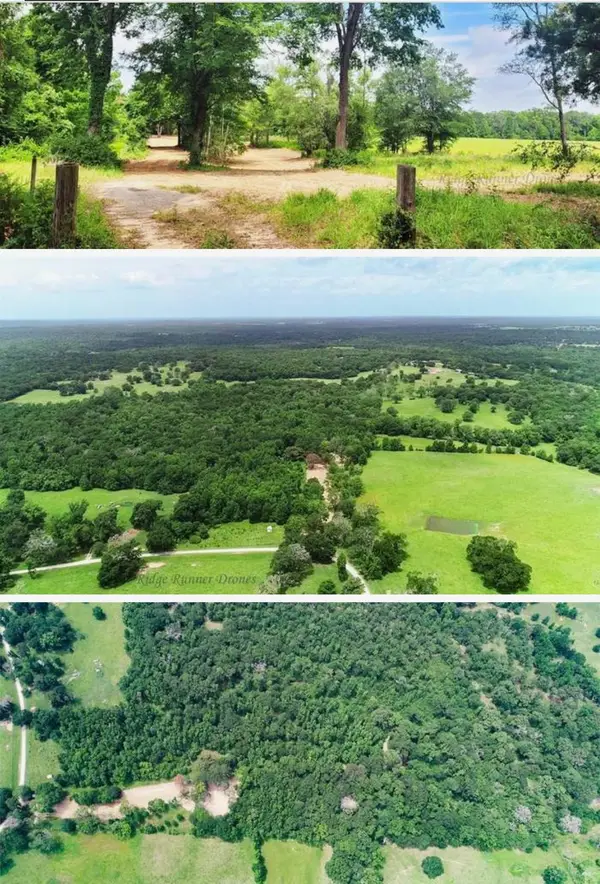 $165,000Active10 Acres
$165,000Active10 Acres5604 County Road 364 10 Acres, Buffalo, TX 75831
MLS# 72765389Listed by: GRAND TERRA REALTY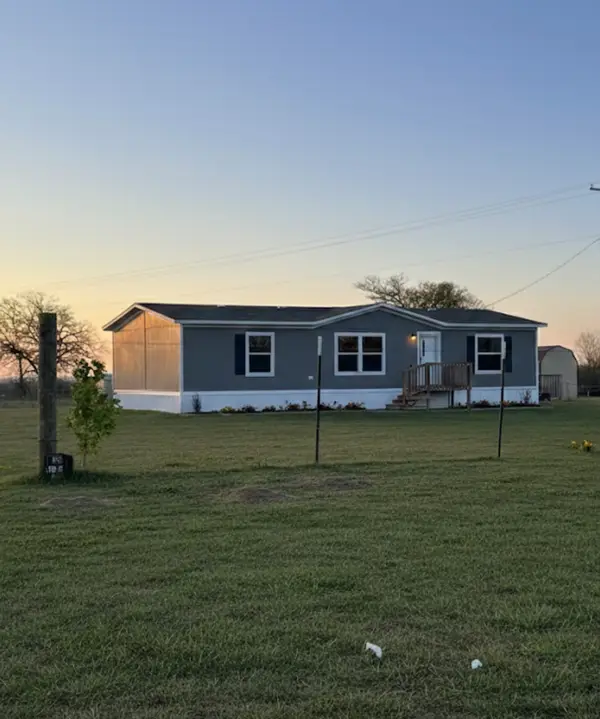 $159,900Active3 beds 2 baths1,344 sq. ft.
$159,900Active3 beds 2 baths1,344 sq. ft.873 Golden, Buffalo, TX 75831
MLS# 6256470Listed by: RE/MAX ADVANCED REAL ESTATE - BUFFALO TX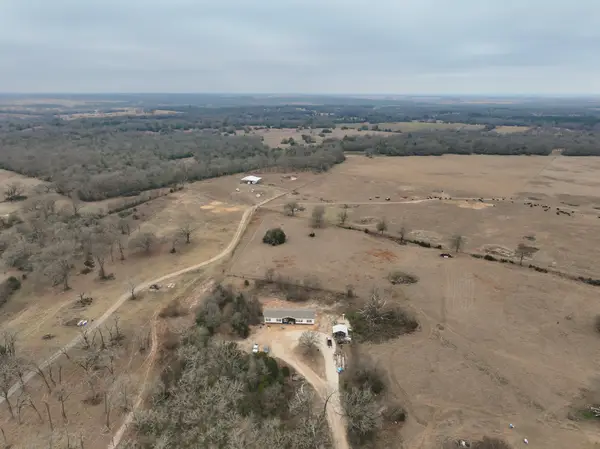 $319,000Active4 beds 2 baths2,300 sq. ft.
$319,000Active4 beds 2 baths2,300 sq. ft.2408 W Highway 79, Buffalo, TX 75831
MLS# 75771315Listed by: RED BARN REALTY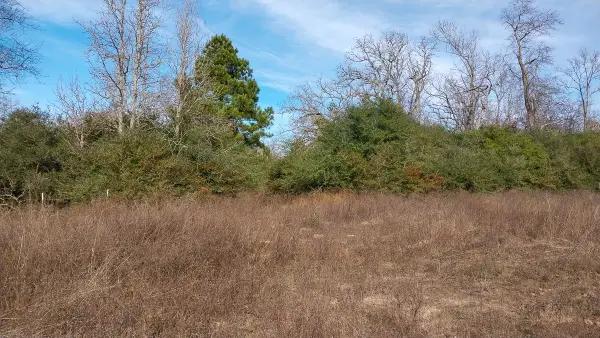 $417,620Pending59.66 Acres
$417,620Pending59.66 Acres00 Fm 1511, Buffalo, TX 75831
MLS# 21159888Listed by: HOMELAND PROPERTIES, INC

