11776 Buck Cove, Bullard, TX 75757
Local realty services provided by:Better Homes and Gardens Real Estate I-20 Team
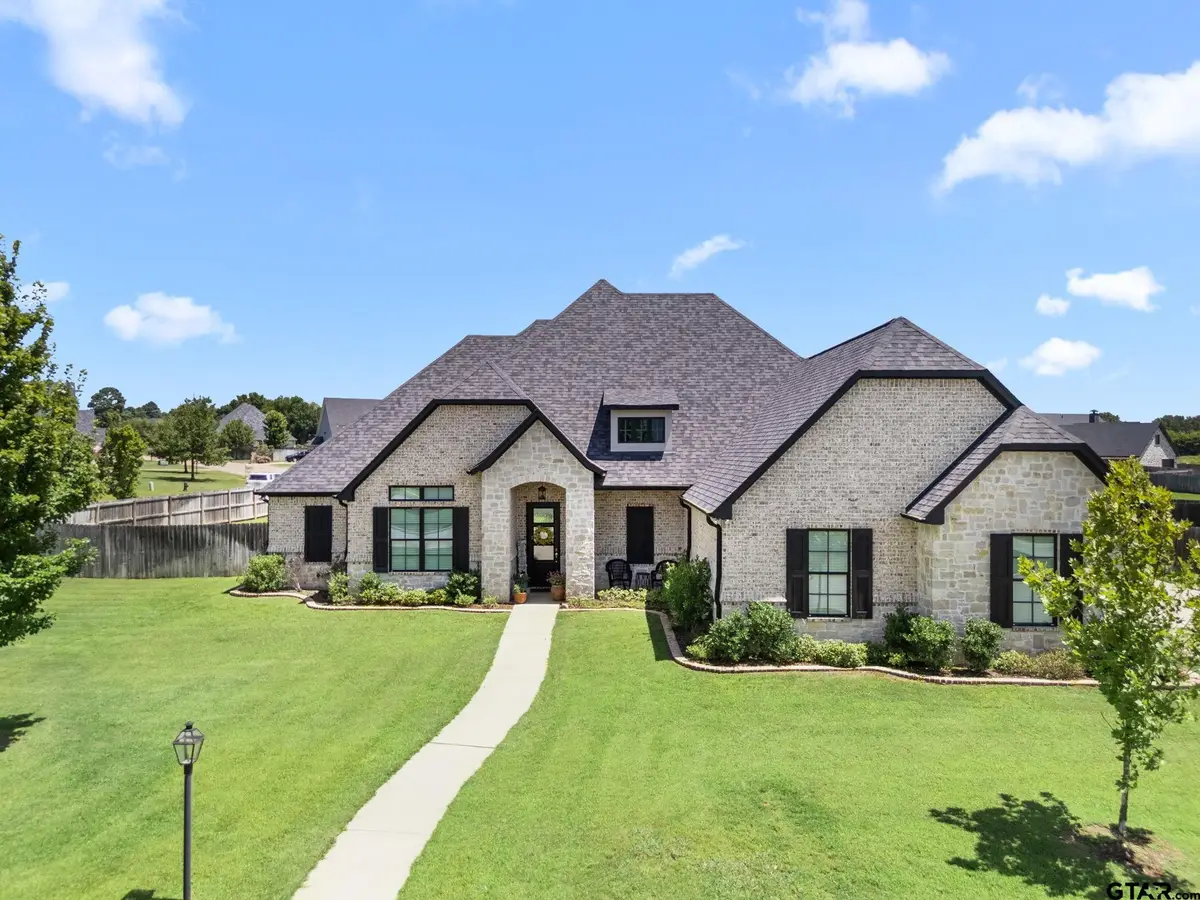
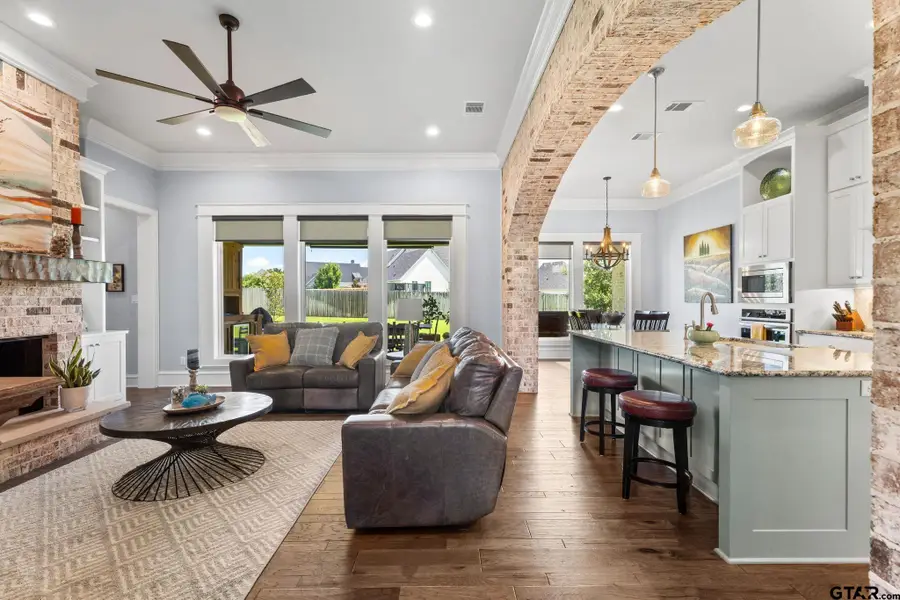
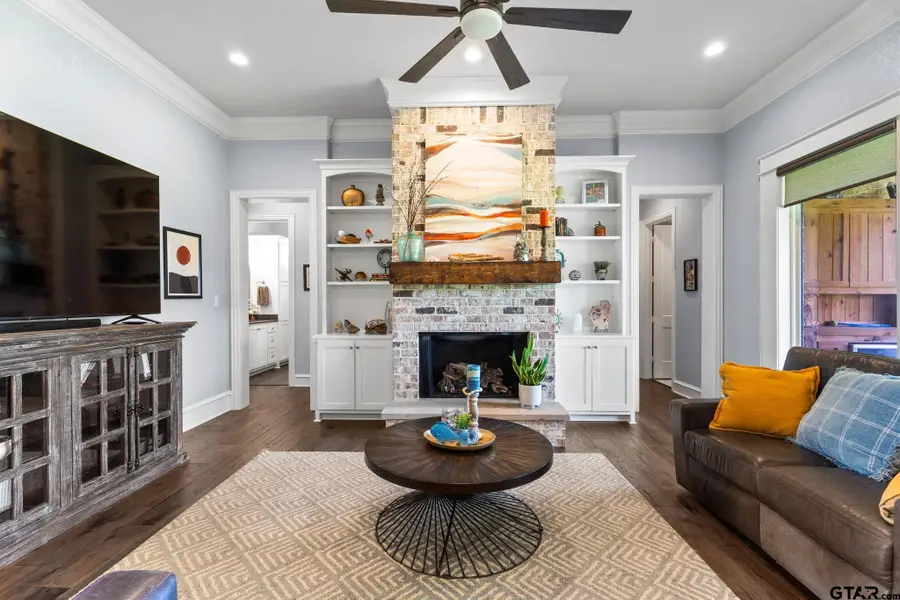
11776 Buck Cove,Bullard, TX 75757
$499,900
- 4 Beds
- 3 Baths
- 2,245 sq. ft.
- Single family
- Pending
Listed by:justin liedtke
Office:choice properties
MLS#:25011931
Source:TX_GTAR
Price summary
- Price:$499,900
- Price per sq. ft.:$222.67
About this home
This home is HOT like summer! This gorgeous custom built home features 4 bedrooms, 2.5 and baths and a 3 car garage perfectly situated in the gated neighborhood of Whitetail Hollow on a cul-de-sac lot...What more could you want?! How about stunning brick accents, wood floors, raised ceilings, custom cabinetry, stainless gas appliances, granite counters and extra large custom pantry? Want more? Ok, custom touches and tile in the baths, walk-in shower and huge soaker tub in the primary, master closet to-die-for with built in chest of drawers and ample shelving. There is storage galore in the laundry room with granite counters, sink, and pedestal built-ins, plus a bonus office with built in desk and cabinets. Whew! Shall I keep going? The back patio is a dream, with a beautiful stained deck ceiling, kitchenette grill area, and plenty of space for a family sized table, chairs, and porch swing. The lawn is impeccable and the yard is fully fenced. Did I mention how on-demand tankless hot water heater and spray foam insulation make this home super effecient? Come see it before it's gone!
Contact an agent
Home facts
- Year built:2018
- Listing Id #:25011931
- Added:14 day(s) ago
- Updated:August 22, 2025 at 07:33 AM
Rooms and interior
- Bedrooms:4
- Total bathrooms:3
- Full bathrooms:2
- Half bathrooms:1
- Living area:2,245 sq. ft.
Heating and cooling
- Cooling:Central Electric
- Heating:Central/Gas
Structure and exterior
- Roof:Composition
- Year built:2018
- Building area:2,245 sq. ft.
- Lot area:0.53 Acres
Schools
- High school:Tyler Legacy
- Middle school:Three Lakes
- Elementary school:Owens
Utilities
- Water:Private
- Sewer:Aerobic Septic System
Finances and disclosures
- Price:$499,900
- Price per sq. ft.:$222.67
New listings near 11776 Buck Cove
- New
 $375,000Active3 beds 3 baths2,200 sq. ft.
$375,000Active3 beds 3 baths2,200 sq. ft.112 Summitridge Dr, Bullard, TX 75757
MLS# 25012701Listed by: NEWFOUND REAL ESTATE LLC - New
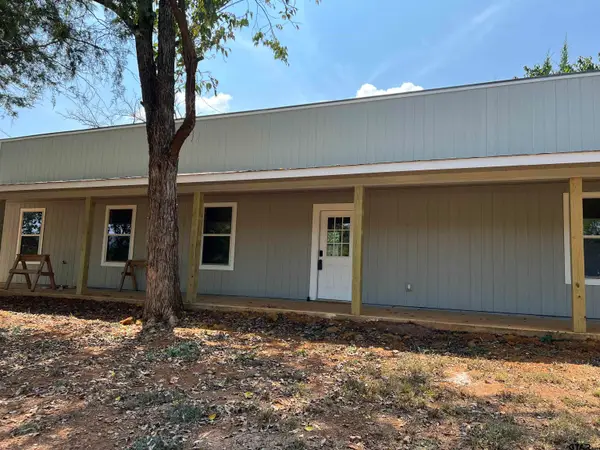 $210,000Active3 beds 2 baths1,307 sq. ft.
$210,000Active3 beds 2 baths1,307 sq. ft.152 Royal Dr W, Bullard, TX 75757
MLS# 25012704Listed by: KELLER WILLIAMS REALTY-TYLER - New
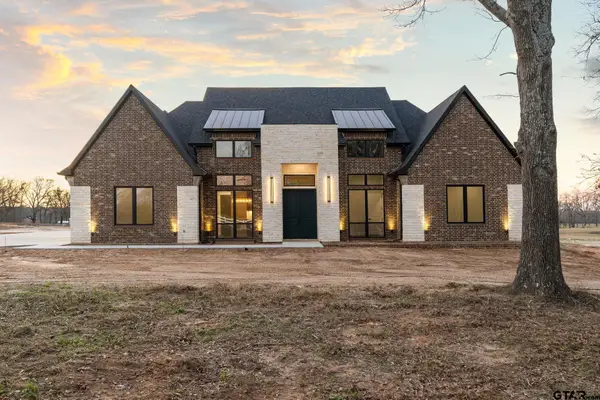 $899,900Active4 beds 5 baths3,804 sq. ft.
$899,900Active4 beds 5 baths3,804 sq. ft.21558 Woodring Road, Bullard, TX 75757
MLS# 25012664Listed by: DWELL REALTY - New
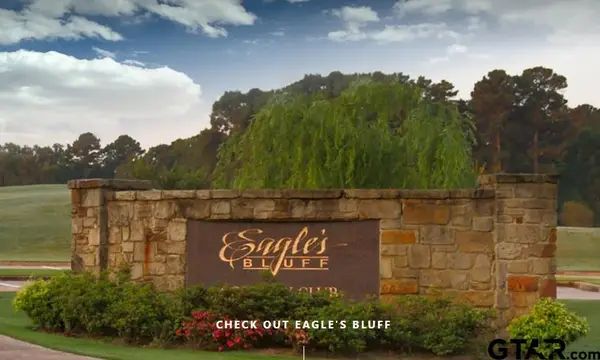 $44,900Active0.18 Acres
$44,900Active0.18 Acres103 Azalea Trail, Bullard, TX 75757
MLS# 25012619Listed by: COLDWELL BANKER APEX - TYLER - New
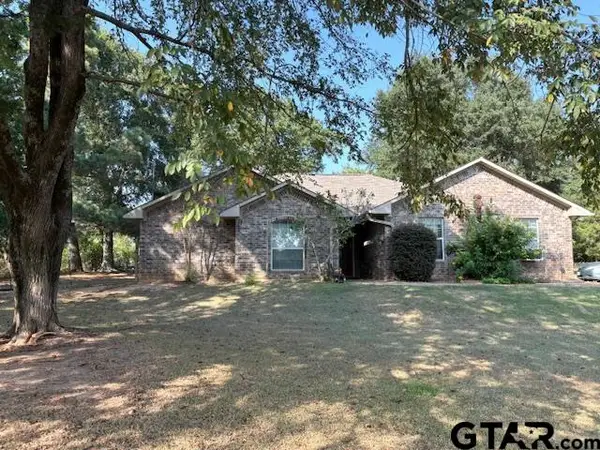 $279,000Active3 beds 2 baths2,120 sq. ft.
$279,000Active3 beds 2 baths2,120 sq. ft.3434 County Road 3601, Bullard, TX 75757
MLS# 25012612Listed by: HOMELAND REAL ESTATE - New
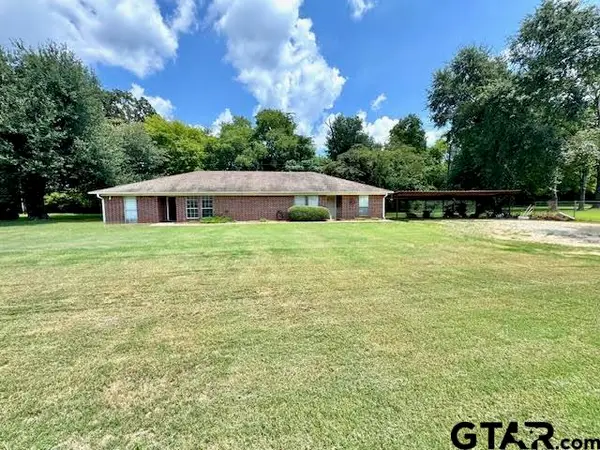 $420,000Active-- beds -- baths2,410 sq. ft.
$420,000Active-- beds -- baths2,410 sq. ft.20337 & 20339 FM 2493, Bullard, TX 75757
MLS# 25012592Listed by: PLATINUM REALTY GROUP TYLER LLC - New
 $21,500Active0.33 Acres
$21,500Active0.33 Acres261 Meadow Drive, Bullard, TX 75757
MLS# 25012574Listed by: KRISTI MARTIN REALTOR LLC - New
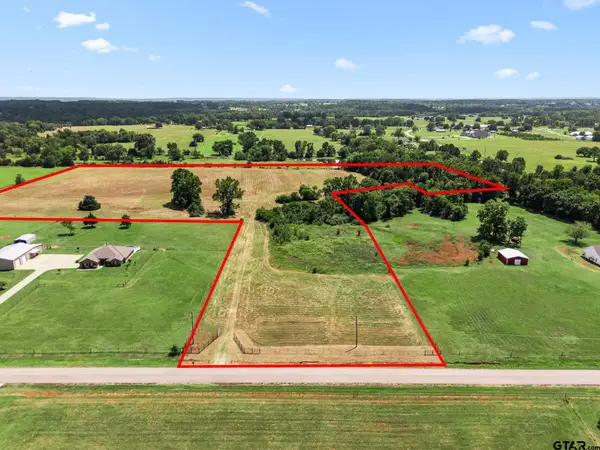 $549,900Active19.62 Acres
$549,900Active19.62 Acres12221 W County Road 152, Bullard, TX 75757
MLS# 25012564Listed by: KELLER WILLIAMS REALTY-TYLER - New
 $395,000Active3 beds 2 baths1,323 sq. ft.
$395,000Active3 beds 2 baths1,323 sq. ft.489 Martha St, Bullard, TX 75757
MLS# 25012526Listed by: THE PROPERTY SHOPPE - EXP REALTY, LLC - New
 $89,900Active0.51 Acres
$89,900Active0.51 Acres115 Eland Way, Bullard, TX 75757
MLS# 25012513Listed by: RE/MAX TYLER
