20271 Roebuck Drive, Bullard, TX 75757
Local realty services provided by:Better Homes and Gardens Real Estate I-20 Team
20271 Roebuck Drive,Bullard, TX 75757
$699,000
- 4 Beds
- 4 Baths
- 2,989 sq. ft.
- Single family
- Active
Listed by:amy egaa
Office:nexthome neighbors
MLS#:25013366
Source:TX_GTAR
Price summary
- Price:$699,000
- Price per sq. ft.:$233.86
About this home
Welcome to your next home in Antlers Creek-Bullard, Texas' newest gated subdivision. This newly constructed home by David Lowe Homes offers all the luxuries of a custom home without the stress of making all the decisions! It is hands down one of the best floorpans with everything on one level, split primary and guest bedroom layout, open living area to kitchen AND a separate game room or office. Let's chat about the kitchen...it literally could be a deciding factor in choosing this home! It's fabulous, neutral finishes, huge island, ample storage and the pantry is an absolute dream so all of your small appliances can be tucked away to create a truly organized home! Everything has been thought out, the convenient mudroom, the large utility room and don't miss out on the 3 car garage with a beautiful epoxy finish on the floors. Luxury Vinyl Plank flooring extends throughout the entire home for ease of cleaning and maintenance. The primary suite is a true retreat with a soaking tub, walk in shower, separate vanities and great storage. As the Fall weather arrives, step outside to enjoy the covered living space and prepare to fall in love with your next home!
Contact an agent
Home facts
- Year built:2025
- Listing ID #:25013366
- Added:46 day(s) ago
- Updated:October 21, 2025 at 03:01 PM
Rooms and interior
- Bedrooms:4
- Total bathrooms:4
- Full bathrooms:3
- Half bathrooms:1
- Living area:2,989 sq. ft.
Heating and cooling
- Cooling:Central Electric
- Heating:Central/Gas
Structure and exterior
- Roof:Composition
- Year built:2025
- Building area:2,989 sq. ft.
- Lot area:0.53 Acres
Schools
- High school:Tyler Legacy
- Middle school:Three Lakes
- Elementary school:Owens
Utilities
- Water:Cooperative
- Sewer:Aerobic Septic System
Finances and disclosures
- Price:$699,000
- Price per sq. ft.:$233.86
New listings near 20271 Roebuck Drive
- New
 $215,000Active3 beds 2 baths1,546 sq. ft.
$215,000Active3 beds 2 baths1,546 sq. ft.406 Third Street, Bullard, TX 75757
MLS# 25015407Listed by: COUNTY LINE REALTY - New
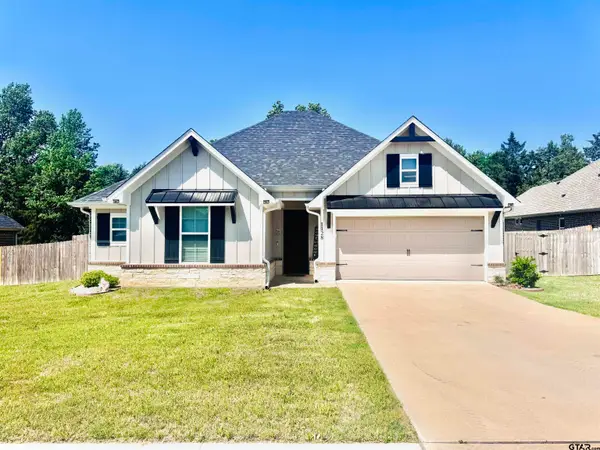 $395,000Active4 beds 2 baths2,105 sq. ft.
$395,000Active4 beds 2 baths2,105 sq. ft.1128 Rhome Hill Road, Bullard, TX 75757
MLS# 25015369Listed by: LESLIE CAIN REALTY, LLC - New
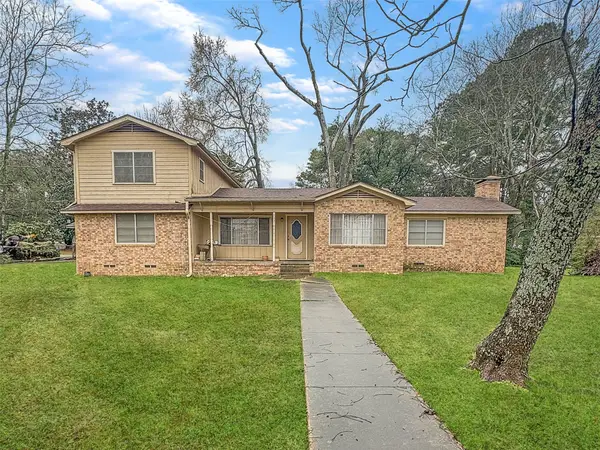 $169,990Active5 beds 2 baths2,418 sq. ft.
$169,990Active5 beds 2 baths2,418 sq. ft.703 N Rather Street, Bullard, TX 75757
MLS# 21088752Listed by: RE/MAX DFW ASSOCIATES - New
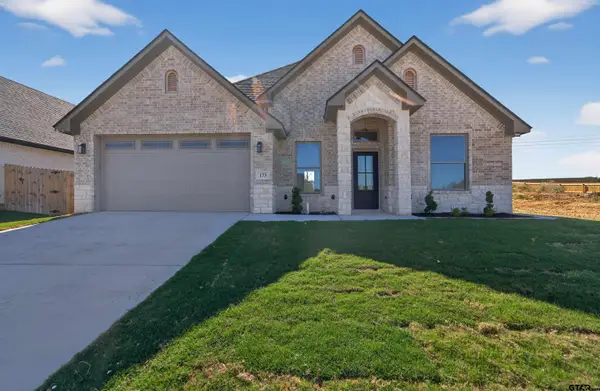 $371,500Active4 beds 3 baths1,922 sq. ft.
$371,500Active4 beds 3 baths1,922 sq. ft.173 Sides Blvd., Bullard, TX 75757
MLS# 25015361Listed by: NATIONAL AGENT NETWORK - New
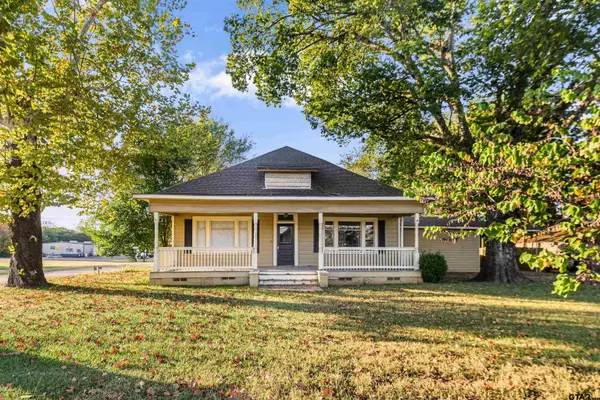 $221,000Active3 beds 2 baths1,744 sq. ft.
$221,000Active3 beds 2 baths1,744 sq. ft.205 E Emma, Bullard, TX 75757
MLS# 25015236Listed by: XCEL PROPERTIES - Open Sat, 1 to 3pmNew
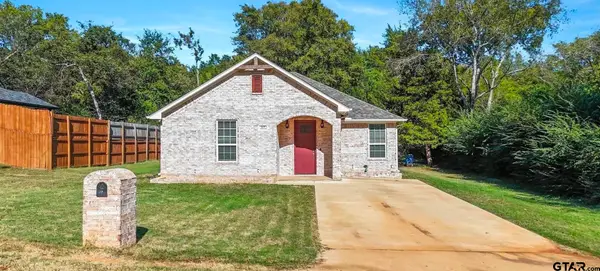 $249,000Active3 beds 2 baths1,394 sq. ft.
$249,000Active3 beds 2 baths1,394 sq. ft.317 Brentwood Dr., Bullard, TX 75757
MLS# 25015174Listed by: EAST TEXAS PREFERRED PROPERTIES, LLC  $490,000Active5 beds 4 baths2,930 sq. ft.
$490,000Active5 beds 4 baths2,930 sq. ft.213 Coventry, Bullard, TX 75757
MLS# 25015039Listed by: MILLER HOMES GROUP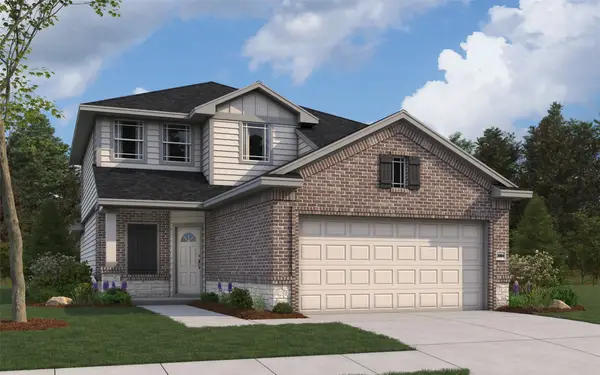 $336,772Active4 beds 3 baths2,084 sq. ft.
$336,772Active4 beds 3 baths2,084 sq. ft.1175 Lilly Lane, Bellville, TX 77418
MLS# 44187589Listed by: THE SIGNORELLI COMPANY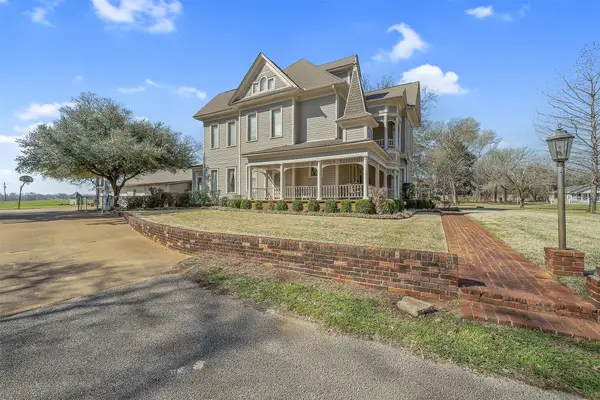 $499,000Active6 beds 6 baths5,500 sq. ft.
$499,000Active6 beds 6 baths5,500 sq. ft.406 S Hunter Street, Bullard, TX 75757
MLS# 21077063Listed by: THE TROPHY GROUP, LLC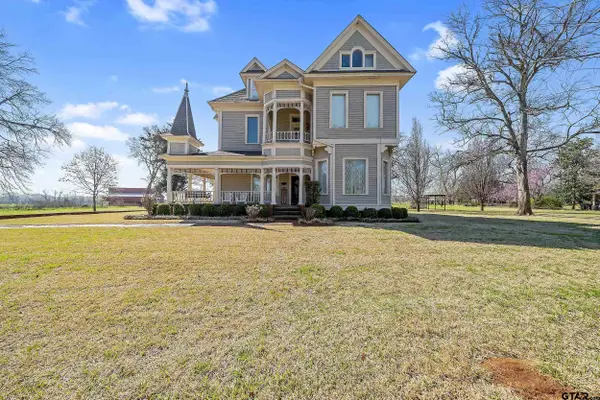 $499,000Active6 beds 6 baths5,500 sq. ft.
$499,000Active6 beds 6 baths5,500 sq. ft.406 S Hunter, Bullard, TX 75757
MLS# 25014729Listed by: THE TROPHY GROUP LLC
