206 Serenity Drive, Bullard, TX 75757
Local realty services provided by:Better Homes and Gardens Real Estate I-20 Team
206 Serenity Drive,Bullard, TX 75757
$549,000
- 5 Beds
- 3 Baths
- 2,614 sq. ft.
- Single family
- Active
Listed by: laura hooker
Office: leslie cain realty, llc.
MLS#:25012734
Source:TX_GTAR
Price summary
- Price:$549,000
- Price per sq. ft.:$210.02
About this home
This 5 bedroom, 3 bath home in Bullard was built in 2023 and sits inside a gated community on a half-acre lot. From the moment you walk in, you’ll notice the details that make it stand out: wood beams, a stone backsplash with open shelving in the kitchen, and a walk-in pantry that’s bigger than most. The open living room has a fireplace that keeps the whole space feeling warm and connected. The layout gives you four bedrooms plus a flex room that works as an office or a fifth bedroom, along with a large laundry room and three full bathrooms. Step outside and you’ve got a huge backyard, an oversized covered porch made for gathering, and a double gate with extra concrete that’s perfect for boat parking or extra vehicles. It’s a home with space to spread out, custom features throughout, and a community you’ll love being part of. It truly feels brand new while also giving you that sense of home the moment you walk in.
Contact an agent
Home facts
- Year built:2022
- Listing ID #:25012734
- Added:141 day(s) ago
- Updated:January 10, 2026 at 03:44 PM
Rooms and interior
- Bedrooms:5
- Total bathrooms:3
- Full bathrooms:3
- Living area:2,614 sq. ft.
Heating and cooling
- Cooling:Central Electric
- Heating:Central/Electric
Structure and exterior
- Roof:Composition
- Year built:2022
- Building area:2,614 sq. ft.
- Lot area:0.51 Acres
Schools
- High school:Bullard
- Middle school:Bullard
- Elementary school:Bullard
Finances and disclosures
- Price:$549,000
- Price per sq. ft.:$210.02
New listings near 206 Serenity Drive
- New
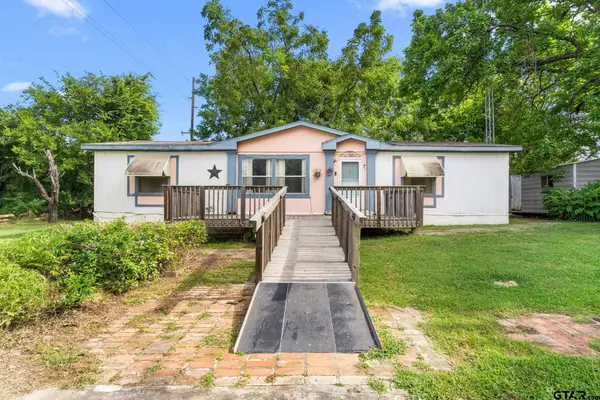 $89,900Active3 beds 2 baths1,456 sq. ft.
$89,900Active3 beds 2 baths1,456 sq. ft.246 C R 3701, Bullard, TX 75757
MLS# 26000422Listed by: JONES & CO. REALTY GROUP, LLC - New
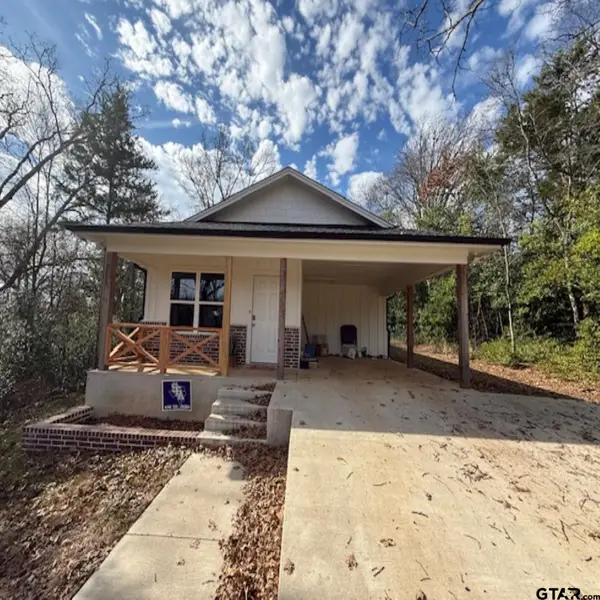 $242,900Active3 beds 2 baths1,208 sq. ft.
$242,900Active3 beds 2 baths1,208 sq. ft.336 Timberline Dr, Bullard, TX 75757
MLS# 26000356Listed by: RE/MAX TYLER - New
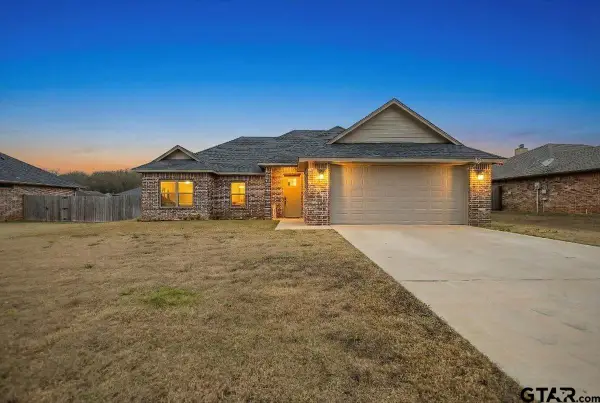 $310,000Active4 beds 2 baths1,634 sq. ft.
$310,000Active4 beds 2 baths1,634 sq. ft.109 Bois D Arc, Bullard, TX 75757
MLS# 26000230Listed by: QUALITY CHOICE SOLUTIONS, LLC - New
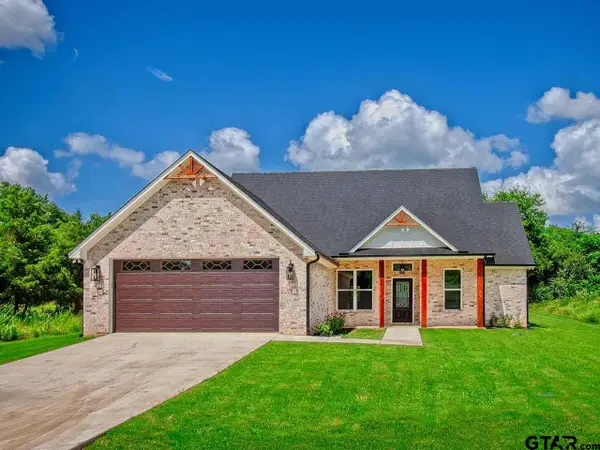 $299,900Active3 beds 2 baths1,400 sq. ft.
$299,900Active3 beds 2 baths1,400 sq. ft.120 Pecan Dr, Bullard, TX 75757
MLS# 26000211Listed by: SHILLING REAL ESTATE COMPANY - New
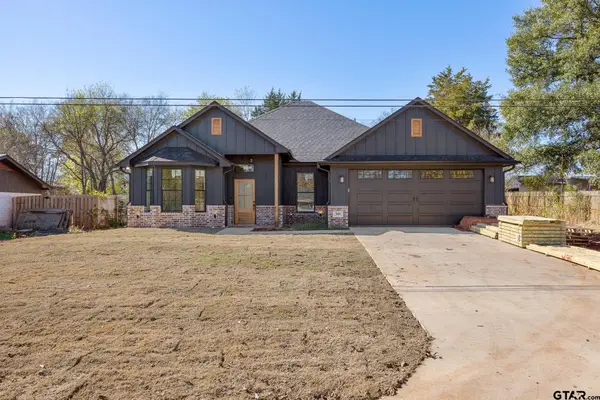 $329,900Active4 beds 3 baths1,786 sq. ft.
$329,900Active4 beds 3 baths1,786 sq. ft.309 N Loveless Street, Bullard, TX 75757
MLS# 26000041Listed by: FRANKS CAPITAL REAL PROPERTY - New
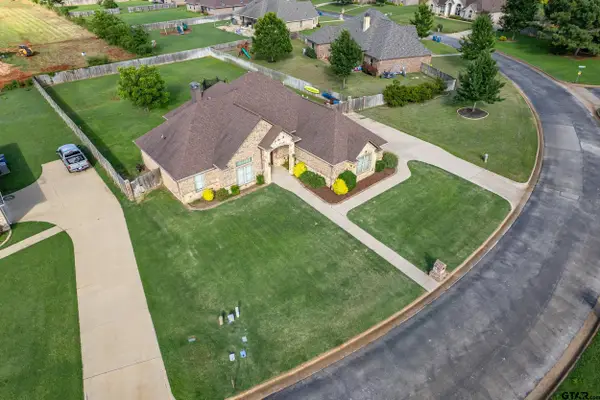 $410,000Active4 beds 2 baths2,228 sq. ft.
$410,000Active4 beds 2 baths2,228 sq. ft.202 Sunnys Halo Blvd, Bullard, TX 75757
MLS# 26000018Listed by: THE AGENCY - TYLER - New
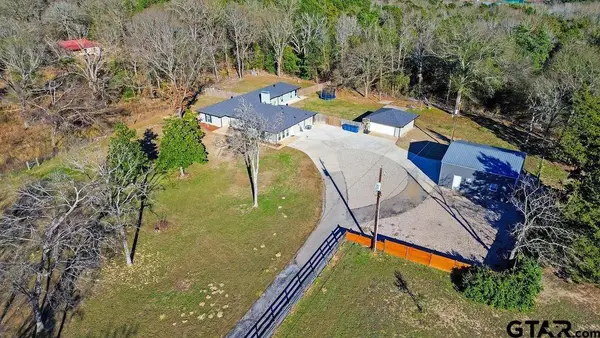 $579,900Active4 beds 3 baths3,061 sq. ft.
$579,900Active4 beds 3 baths3,061 sq. ft.1102 Lilly Lane, Bullard, TX 75757
MLS# 26000003Listed by: MARY SIMPSON REAL ESTATE 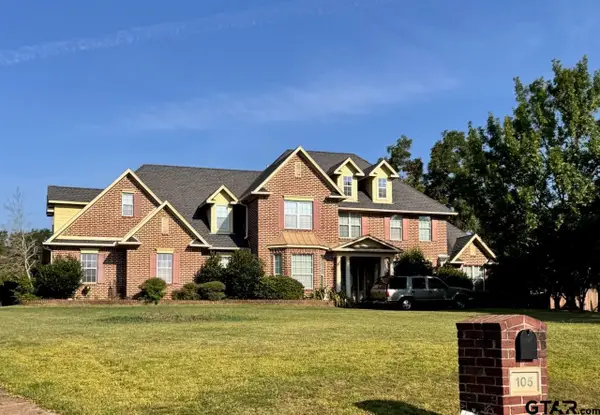 $549,795Pending4 beds 3 baths4,038 sq. ft.
$549,795Pending4 beds 3 baths4,038 sq. ft.105 Spring Valley Run, Bullard, TX 75757
MLS# 25018078Listed by: CREEKVIEW REALTY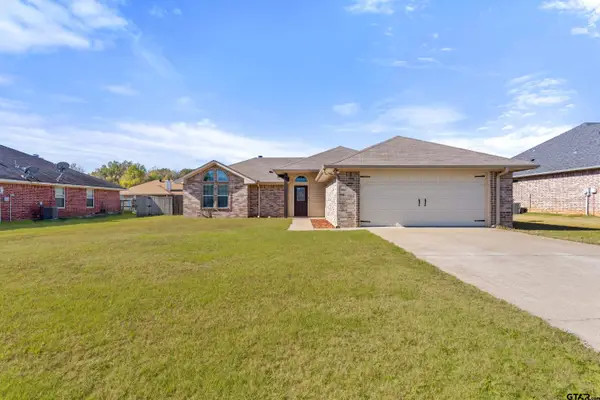 $300,000Active3 beds 2 baths1,679 sq. ft.
$300,000Active3 beds 2 baths1,679 sq. ft.105 Bois D Arc Dr, Bullard, TX 75757
MLS# 25017663Listed by: REDFIN CORPORATION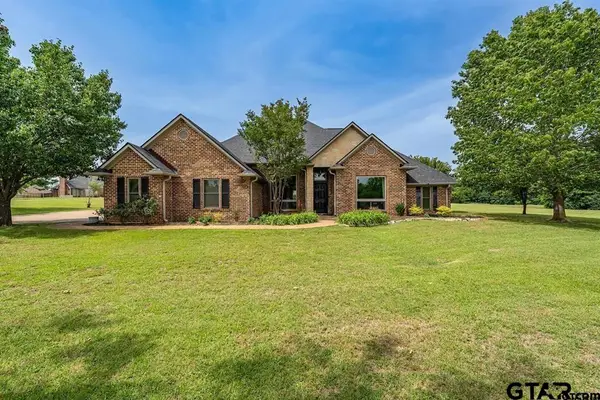 $450,000Active4 beds 2 baths2,436 sq. ft.
$450,000Active4 beds 2 baths2,436 sq. ft.301 Hines Crossing, Bullard, TX 75757
MLS# 25017662Listed by: THE AGENCY - TYLER
