21428 Boone Drive, Bullard, TX 75757
Local realty services provided by:Better Homes and Gardens Real Estate I-20 Team
21428 Boone Drive,Bullard, TX 75757
$599,500
- 4 Beds
- 3 Baths
- 2,750 sq. ft.
- Single family
- Active
Listed by: amy egaa
Office: nexthome neighbors
MLS#:25016947
Source:TX_GTAR
Price summary
- Price:$599,500
- Price per sq. ft.:$218
About this home
Discover effortless one-level living in this beautiful 4-bedroom, 2.5-bathroom home perfectly positioned in the tranquil setting of Bullard, Texas. Warm limestone floors flow through the main living spaces, leading you into a vaulted living room filled with natural light and an open floor plan ideal for everyday living and easy entertaining. The kitchen and living areas connect seamlessly to the outdoors, where a sparkling pool, spacious patio, and expansive backyard create your own private retreat; perfect for family gatherings, quiet mornings, and evenings under the East Texas sky. The primary suite offers comfort and privacy, while three additional bedrooms provide flexibility for family, guests, or a home office. Neutral finishes throughout allow for any style and create a calming, cohesive feel. A 2-car garage, thoughtful layout, and serene surroundings complete this inviting home in the heart of Bullard ISD. Move-in ready and designed for relaxed living, it's the perfect fit to be your next home!
Contact an agent
Home facts
- Year built:2015
- Listing ID #:25016947
- Added:259 day(s) ago
- Updated:November 25, 2025 at 03:37 PM
Rooms and interior
- Bedrooms:4
- Total bathrooms:3
- Full bathrooms:2
- Half bathrooms:1
- Living area:2,750 sq. ft.
Heating and cooling
- Cooling:Central Electric
- Heating:Central/Electric, Zoned
Structure and exterior
- Roof:Composition
- Year built:2015
- Building area:2,750 sq. ft.
Schools
- High school:Bullard
- Middle school:Bullard
- Elementary school:Bullard
Finances and disclosures
- Price:$599,500
- Price per sq. ft.:$218
New listings near 21428 Boone Drive
- New
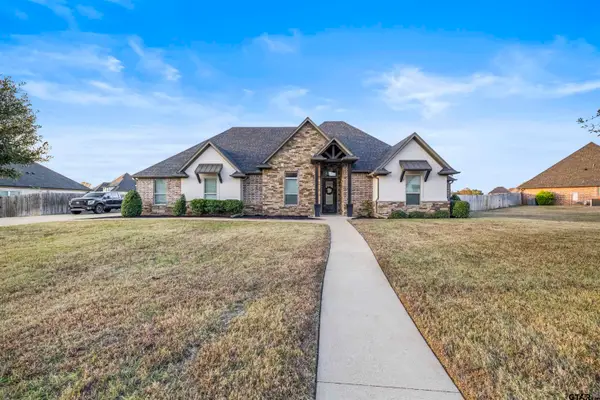 $530,000Active4 beds 3 baths2,455 sq. ft.
$530,000Active4 beds 3 baths2,455 sq. ft.425 Coventry St., Bullard, TX 75757
MLS# 25017029Listed by: RE/MAX TYLER - New
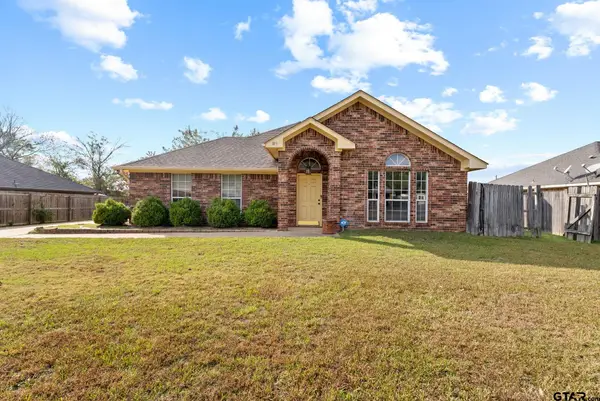 $260,000Active3 beds 2 baths1,645 sq. ft.
$260,000Active3 beds 2 baths1,645 sq. ft.105 Oak St, Bullard, TX 75757
MLS# 25016919Listed by: ONE ROCK - New
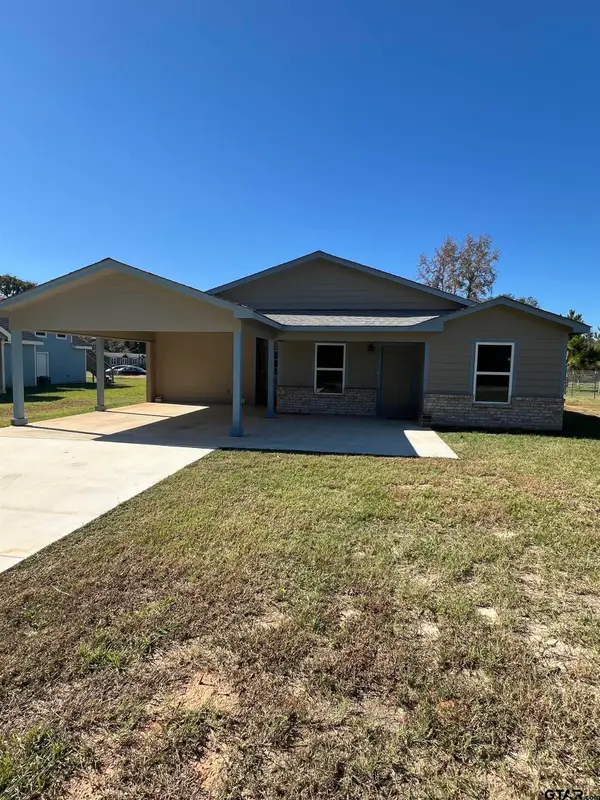 $225,000Active2 beds 2 baths1,259 sq. ft.
$225,000Active2 beds 2 baths1,259 sq. ft.125 Pecan Dr, Bullard, TX 75757
MLS# 25016901Listed by: KELLER WILLIAMS REALTY-TYLER - New
 $545,000Active4 beds 3 baths2,549 sq. ft.
$545,000Active4 beds 3 baths2,549 sq. ft.113 Spring Valley Run, Bullard, TX 75757
MLS# 25016902Listed by: EBBY HALLIDAY, REALTORS - TYLER - New
 $47,500Active0.74 Acres
$47,500Active0.74 Acres128 Lake Lou Ella Dr, Bullard, TX 75757
MLS# 25016853Listed by: RE/MAX PROFESSIONALS 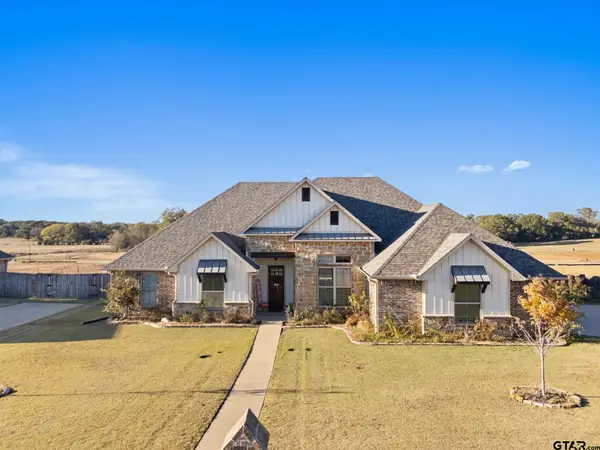 $449,000Active4 beds 3 baths2,236 sq. ft.
$449,000Active4 beds 3 baths2,236 sq. ft.222 SUNNYS HALO BLVD, Bullard, TX 75757
MLS# 25016599Listed by: ONE ROCK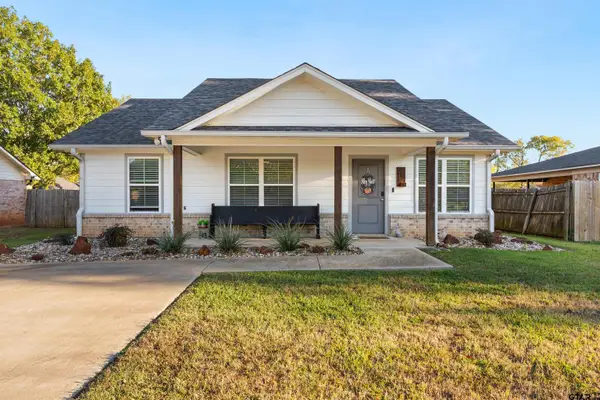 $226,000Active3 beds 2 baths1,095 sq. ft.
$226,000Active3 beds 2 baths1,095 sq. ft.314 Water St., Bullard, TX 75757
MLS# 25016475Listed by: THE AGENCY - TYLER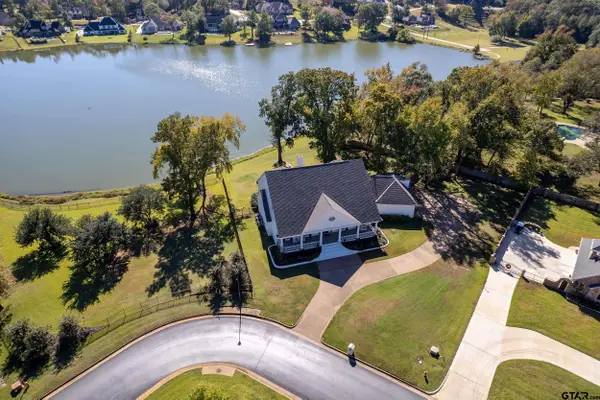 $1,110,000Active4 beds 5 baths5,011 sq. ft.
$1,110,000Active4 beds 5 baths5,011 sq. ft.320 Hines Crossing, Bullard, TX 75757
MLS# 25016317Listed by: KELLER WILLIAMS REALTY-TYLER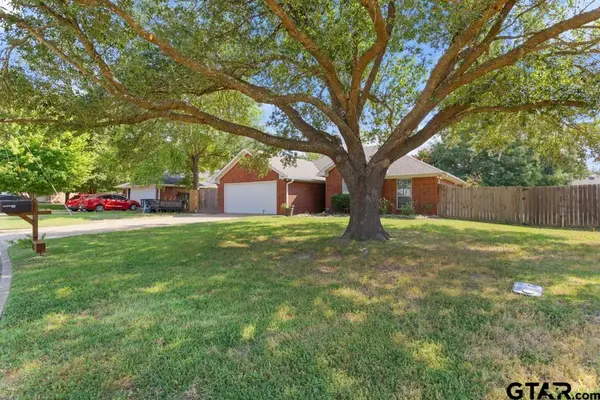 $285,000Active3 beds 2 baths1,751 sq. ft.
$285,000Active3 beds 2 baths1,751 sq. ft.308 Willow, Bullard, TX 75757
MLS# 25016276Listed by: REALEDGE REAL ESTATE - TYLER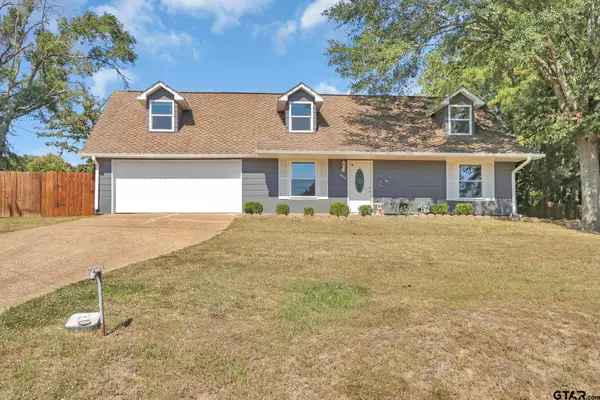 $355,000Active4 beds 2 baths1,389 sq. ft.
$355,000Active4 beds 2 baths1,389 sq. ft.602 ELLA ST, Bullard, TX 75757
MLS# 25016152Listed by: RE/MAX TYLER
