46916 Hwy 69 N, Bullard, TX 75757
Local realty services provided by:Better Homes and Gardens Real Estate I-20 Team
46916 Hwy 69 N,Bullard, TX 75757
$625,000
- 3 Beds
- 2 Baths
- 1,879 sq. ft.
- Single family
- Active
Listed by: mimi burch
Office: staples sotheby's international realty
MLS#:25006541
Source:TX_GTAR
Price summary
- Price:$625,000
- Price per sq. ft.:$332.62
About this home
An equestrian dream on 13.1 acres with stunning views to the East, higher than Lookout Mt! This home has kitchen, living room and primary bedrooms all facing this mesmerizing and ever changing play with land and sky. Enter to a spacious living room with wood burning fireplace, wet bar, tile floors and try to take your eyes away from the view to tour the rest of the home. The large kitchen has much counter space and an eat in dining area also enjoying the scenery. The primary bedroom and bath also have eastern exposure. Two additional bedrooms share a second bath and there's a large laundry room/mudroom right off the kitchen. Multiple paddocks are equipped with specially designed mini-barns that provide two stalls, a small feed room and hay storage--makes feeding so easy from paddock to paddock! The main barn is 40'x40' with three stalls, a tack room, hay storage and a wash/tacking area. The 240'x125' outdoor arena with improved footing has 11 loads of road base under sandy loam. The 50'x100' covered area provides protection from the sun and rain and also has improved footing. (The covered arena is part of the 125'x240' arena.) Roses, lilies and decorative shrubs enhance the landscape. Beautiful mature trees provide wonderful shade throughout the property. Great location 8 miles from Jacksonville and 15 from Tyler. An exceptional property with unparalleled views! Call to schedule your private showing now.
Contact an agent
Home facts
- Year built:1978
- Listing ID #:25006541
- Added:255 day(s) ago
- Updated:January 10, 2026 at 03:44 PM
Rooms and interior
- Bedrooms:3
- Total bathrooms:2
- Full bathrooms:2
- Living area:1,879 sq. ft.
Heating and cooling
- Cooling:Central Electric
- Heating:Central/Electric
Structure and exterior
- Roof:Composition
- Year built:1978
- Building area:1,879 sq. ft.
- Lot area:13.1 Acres
Schools
- High school:Jacksonville
- Middle school:Jacksonville
- Elementary school:Joe Wright
Utilities
- Sewer:Conventional Septic
Finances and disclosures
- Price:$625,000
- Price per sq. ft.:$332.62
- Tax amount:$2,948
New listings near 46916 Hwy 69 N
- New
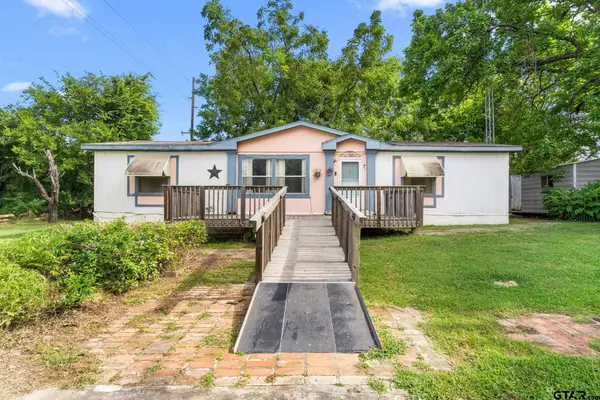 $89,900Active3 beds 2 baths1,456 sq. ft.
$89,900Active3 beds 2 baths1,456 sq. ft.246 C R 3701, Bullard, TX 75757
MLS# 26000422Listed by: JONES & CO. REALTY GROUP, LLC - New
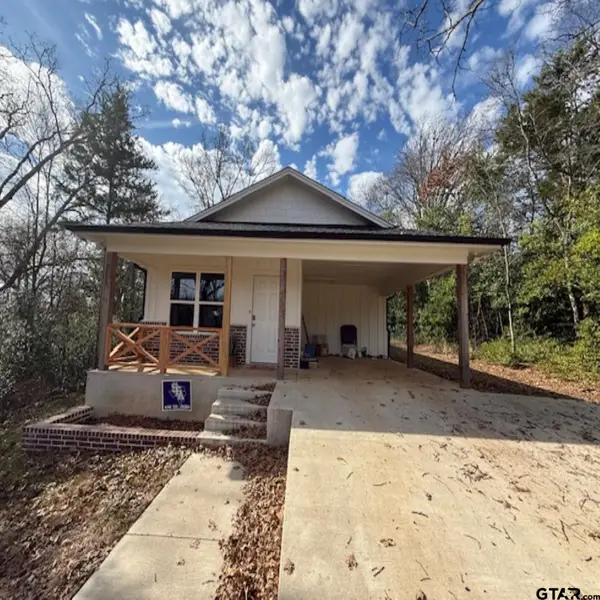 $242,900Active3 beds 2 baths1,208 sq. ft.
$242,900Active3 beds 2 baths1,208 sq. ft.336 Timberline Dr, Bullard, TX 75757
MLS# 26000356Listed by: RE/MAX TYLER - New
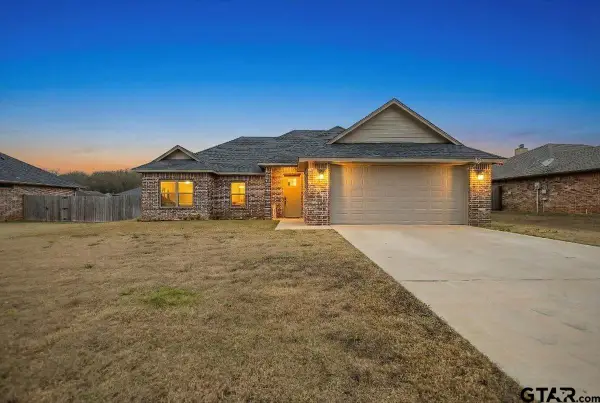 $310,000Active4 beds 2 baths1,634 sq. ft.
$310,000Active4 beds 2 baths1,634 sq. ft.109 Bois D Arc, Bullard, TX 75757
MLS# 26000230Listed by: QUALITY CHOICE SOLUTIONS, LLC - New
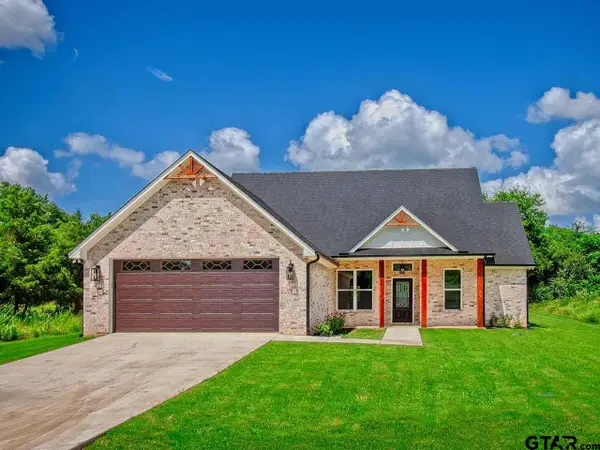 $299,900Active3 beds 2 baths1,400 sq. ft.
$299,900Active3 beds 2 baths1,400 sq. ft.120 Pecan Dr, Bullard, TX 75757
MLS# 26000211Listed by: SHILLING REAL ESTATE COMPANY - New
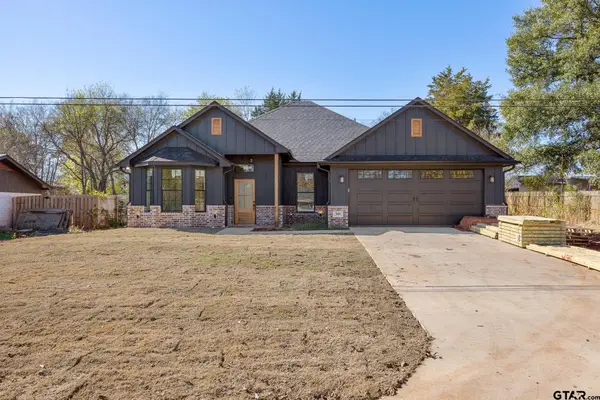 $329,900Active4 beds 3 baths1,786 sq. ft.
$329,900Active4 beds 3 baths1,786 sq. ft.309 N Loveless Street, Bullard, TX 75757
MLS# 26000041Listed by: FRANKS CAPITAL REAL PROPERTY - New
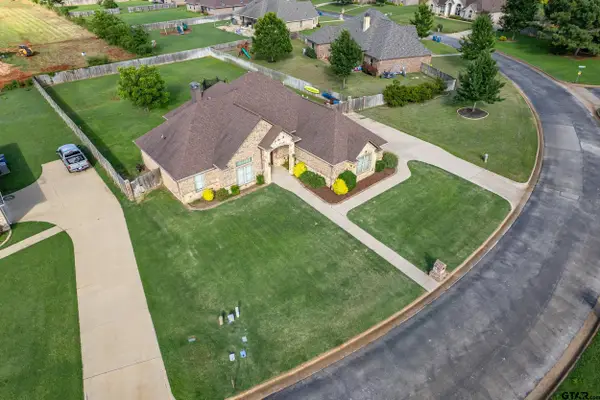 $410,000Active4 beds 2 baths2,228 sq. ft.
$410,000Active4 beds 2 baths2,228 sq. ft.202 Sunnys Halo Blvd, Bullard, TX 75757
MLS# 26000018Listed by: THE AGENCY - TYLER - New
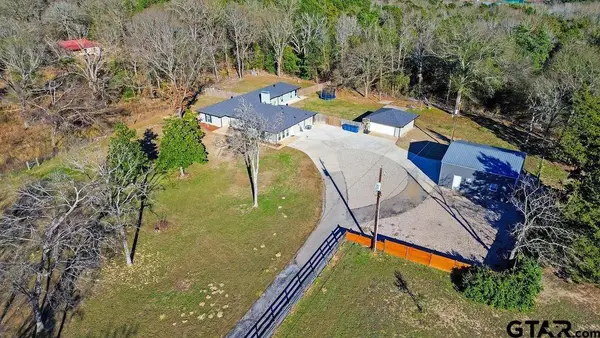 $579,900Active4 beds 3 baths3,061 sq. ft.
$579,900Active4 beds 3 baths3,061 sq. ft.1102 Lilly Lane, Bullard, TX 75757
MLS# 26000003Listed by: MARY SIMPSON REAL ESTATE 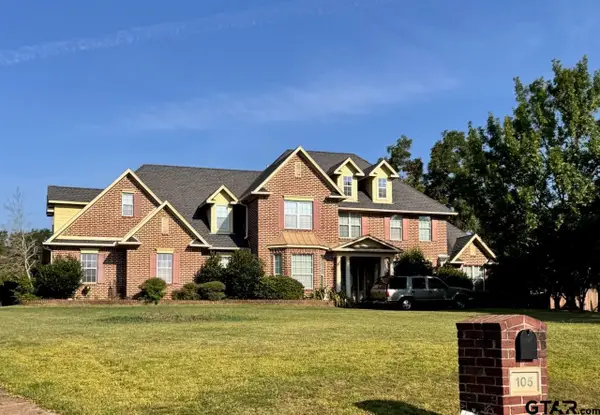 $549,795Pending4 beds 3 baths4,038 sq. ft.
$549,795Pending4 beds 3 baths4,038 sq. ft.105 Spring Valley Run, Bullard, TX 75757
MLS# 25018078Listed by: CREEKVIEW REALTY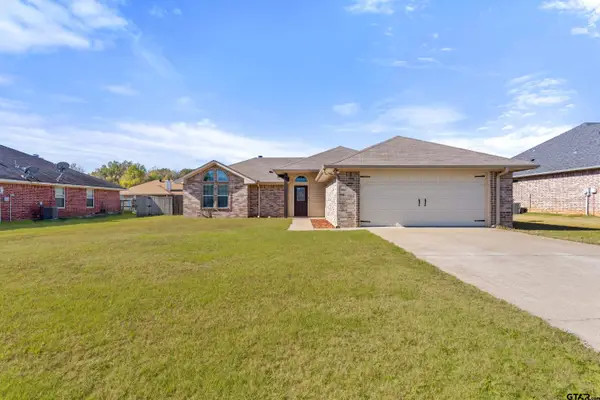 $300,000Active3 beds 2 baths1,679 sq. ft.
$300,000Active3 beds 2 baths1,679 sq. ft.105 Bois D Arc Dr, Bullard, TX 75757
MLS# 25017663Listed by: REDFIN CORPORATION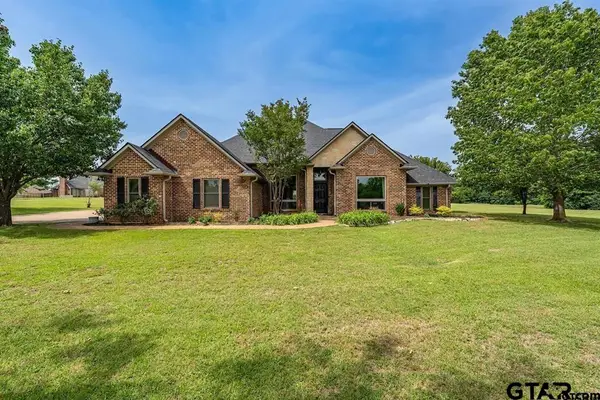 $450,000Active4 beds 2 baths2,436 sq. ft.
$450,000Active4 beds 2 baths2,436 sq. ft.301 Hines Crossing, Bullard, TX 75757
MLS# 25017662Listed by: THE AGENCY - TYLER
