1281 Adyson Ridge, Bulverde, TX 78163
Local realty services provided by:Better Homes and Gardens Real Estate Winans
1281 Adyson Ridge,Bulverde, TX 78163
$1,200,000
- 4 Beds
- 5 Baths
- 3,278 sq. ft.
- Single family
- Active
Listed by:stacy davidson(936) 545-3910, sldavidson24@gmail.com
Office:keller williams heritage
MLS#:1859765
Source:SABOR
Price summary
- Price:$1,200,000
- Price per sq. ft.:$366.08
- Monthly HOA dues:$62.5
About this home
A private drive winds its way toward a vision of modern rustic beauty - a home where every detail has been crafted to impress. Set on five acres of open Texas landscape, this estate masterfully blends sleek modern lines with timeless warmth. The facade is striking: a rich layering of white-beige stone and crisp white stucco, crowned by a bold black metal roof. Twin glass doors, soaring tall and framed in steel, beckon you inside, where light, space, and luxury unfold around you. A decorative tray ceiling in the entry hints at the elegance yet to come. Move forward and you find the true heart of the home - a chef's kitchen that could grace the pages of a design magazine. White cabinetry gleams under quartz countertops, a rich wood island and matching vent hood anchor the space, and a massive gas range with a pot filler promises endless culinary inspiration. Hidden behind seamless cabinetry, a walk-in pantry continues the sleek design with storage to spare. Just off the main living area at the front of the home, a dedicated office provides a perfect space for work or quiet focus, blending functionality with the home's thoughtful design. From here, the open floor plan pulls you effortlessly into the formal dining area, crowned by a breathtaking chandelier and framed by built-in shelving - perfect for intimate dinners or grand celebrations. Beyond, the main living area captures the essence of light and air, with almost floor-to-ceiling glass that floods the room with natural brilliance. Two massive glass paneled doors invite the outdoors in, opening to an awe-inspiring 70-foot patio deck - a front-row seat to the beauty of your private five acres. The primary suite is a sanctuary all its own. A tray ceiling adds quiet drama, while private patio access extends your retreat into the open air. The en-suite rivals any five-star spa, with a walk-in shower stretching almost the length of the room, a rainfall showerhead, a bench, a freestanding soaking tub, dual vanities, and a customized walk-in closet system designed for effortless living. Two secondary bedrooms offer their own en-suite bathroom but all offer custom walk-in closets, blending function with fine craftsmanship. Throughout the home, barn doors lend a touch of rustic soul, while elevated ceilings - ranging from 14 to 16 feet - give each space a sense of freedom and flow. Luxury lives in the details: a dedicated drop zone for daily ease, a laundry room that transforms chores into a pleasure with designer finishes and picture-perfect windows, and even a doggy shower designed with your four-legged companions in mind. Outdoors, the expansive patio is an entertainer's dream, complete with a built-in kitchen ready for everything from sunrise coffee to sunset soirees. Outdoor accent lighting creates a stunning ambiance across the property. Sophisticated yet grounded, grand yet welcoming - this is not just a home. This is where luxury meets life, and every day feels extraordinary.
Contact an agent
Home facts
- Year built:2023
- Listing ID #:1859765
- Added:174 day(s) ago
- Updated:October 10, 2025 at 01:44 PM
Rooms and interior
- Bedrooms:4
- Total bathrooms:5
- Full bathrooms:5
- Living area:3,278 sq. ft.
Heating and cooling
- Cooling:Two Central
- Heating:2 Units, Central, Natural Gas
Structure and exterior
- Roof:Metal
- Year built:2023
- Building area:3,278 sq. ft.
- Lot area:5.01 Acres
Schools
- High school:Smithson Valley
- Middle school:Spring Branch
- Elementary school:Rahe Bulverde Elementary
Utilities
- Sewer:Septic
Finances and disclosures
- Price:$1,200,000
- Price per sq. ft.:$366.08
- Tax amount:$25,000 (2024)
New listings near 1281 Adyson Ridge
- New
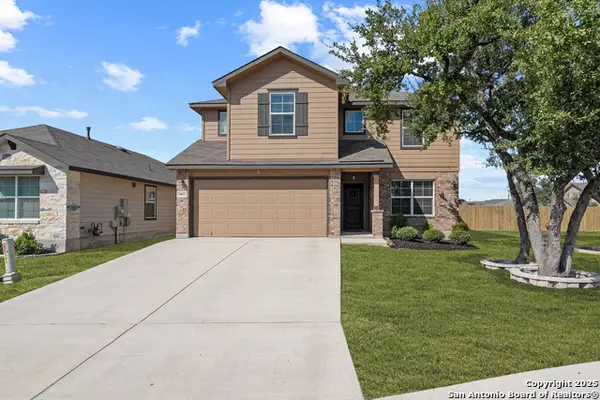 $345,000Active5 beds 3 baths2,535 sq. ft.
$345,000Active5 beds 3 baths2,535 sq. ft.29653 Spring Copper, Bulverde, TX 78163
MLS# 1909496Listed by: COLDWELL BANKER D'ANN HARPER - New
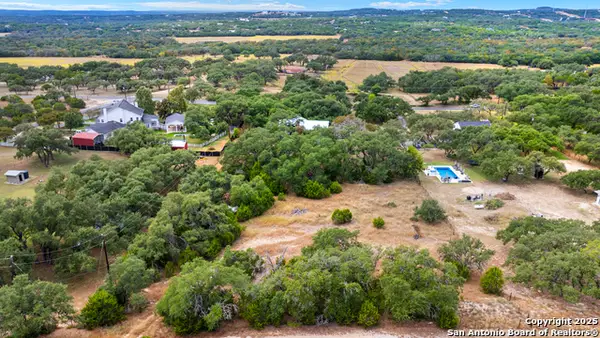 $189,000Active1.38 Acres
$189,000Active1.38 Acres32311 Koch Dr., Bulverde, TX 78163
MLS# 1914051Listed by: KUPER SOTHEBY'S INT'L REALTY - New
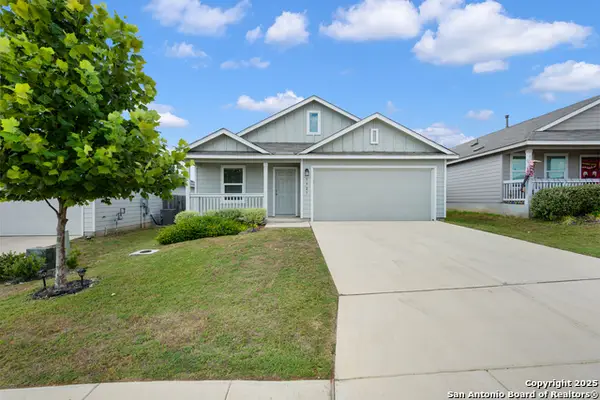 $295,000Active4 beds 2 baths1,672 sq. ft.
$295,000Active4 beds 2 baths1,672 sq. ft.5927 Sunset Song, Bulverde, TX 78163
MLS# 1913703Listed by: THE CARVAJAL GROUP - New
 $370,000Active3 beds 2 baths1,904 sq. ft.
$370,000Active3 beds 2 baths1,904 sq. ft.31916 Ambrose St, Bulverde, TX 78163
MLS# 1913081Listed by: MARTI REALTY GROUP 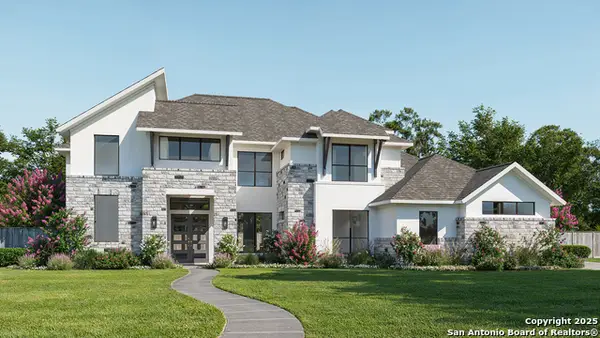 $1,324,900Active5 beds 5 baths4,354 sq. ft.
$1,324,900Active5 beds 5 baths4,354 sq. ft.1006 Rapidan Lane, Bulverde, TX 78163
MLS# 1910933Listed by: PERRY HOMES REALTY, LLC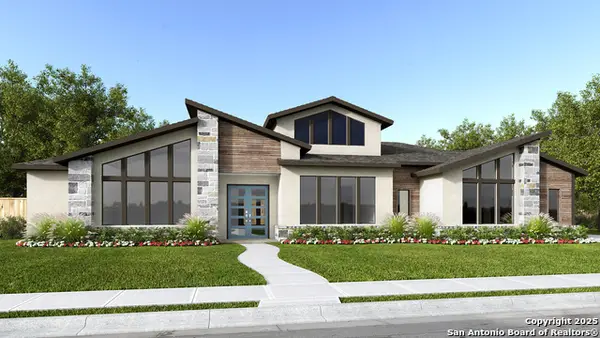 $1,324,900Active4 beds 5 baths4,226 sq. ft.
$1,324,900Active4 beds 5 baths4,226 sq. ft.1013 Siddoway Lane, Bulverde, TX 78163
MLS# 1910950Listed by: PERRY HOMES REALTY, LLC- New
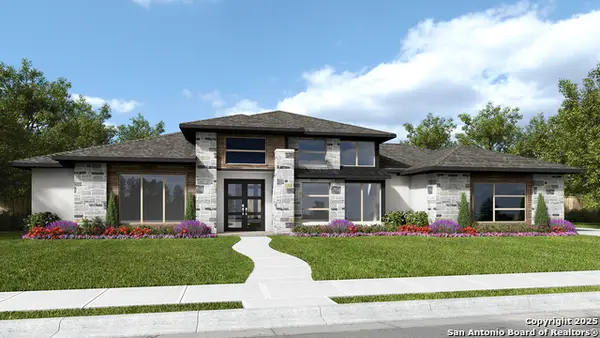 $1,317,900Active4 beds 5 baths4,226 sq. ft.
$1,317,900Active4 beds 5 baths4,226 sq. ft.954 Rapidan Lane, Bulverde, TX 78163
MLS# 1912249Listed by: PERRY HOMES REALTY, LLC - New
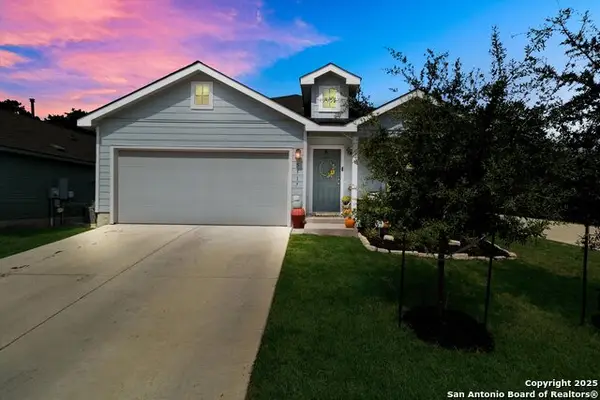 $318,500Active4 beds 2 baths1,634 sq. ft.
$318,500Active4 beds 2 baths1,634 sq. ft.5317 Trellised, Bulverde, TX 78163
MLS# 1912999Listed by: RE/MAX GENESIS - New
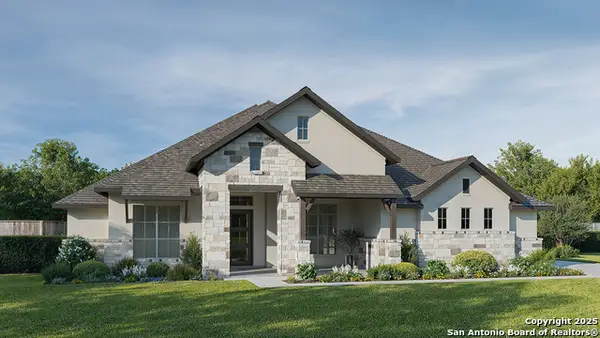 $1,232,900Active4 beds 5 baths3,790 sq. ft.
$1,232,900Active4 beds 5 baths3,790 sq. ft.1002 Rapidan Lane, Bulverde, TX 78163
MLS# 1913011Listed by: PERRY HOMES REALTY, LLC - New
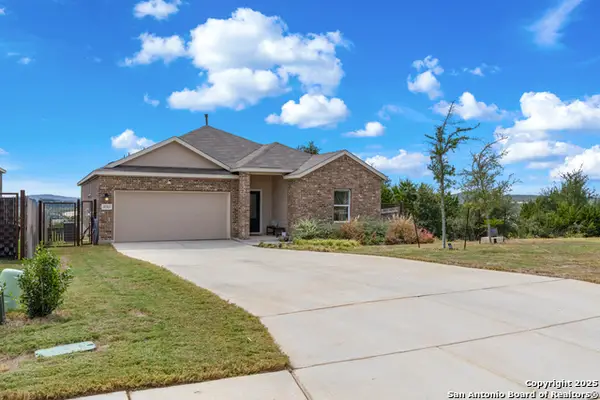 $410,000Active3 beds 2 baths2,162 sq. ft.
$410,000Active3 beds 2 baths2,162 sq. ft.32323 Star Anise, Bulverde, TX 78163
MLS# 1912952Listed by: LPT REALTY, LLC
