1524 Leeds Park, Bulverde, TX 78163
Local realty services provided by:Better Homes and Gardens Real Estate Winans
1524 Leeds Park,Bulverde, TX 78163
$460,000
- 4 Beds
- 3 Baths
- 2,592 sq. ft.
- Single family
- Active
Listed by: jennifer romance-deal(210) 279-9223, jromancedeal@cbharper.com
Office: coldwell banker d'ann harper
MLS#:1926943
Source:LERA
Price summary
- Price:$460,000
- Price per sq. ft.:$177.47
- Monthly HOA dues:$50
About this home
Step into the interior of this remarkable home and be greeted by a harmonious blend of modern sophistication and timeless elegance. The open floor plan creates an inviting and airy atmosphere, allowing for seamless flow between the living spaces. The living room serves as the heart of the home, boasting soaring high ceilings that create a sense of grandness. The focal point of this space is the stunning fireplace, providing both warmth and a visually captivating centerpiece. It's the perfect spot to gather
Contact an agent
Home facts
- Year built:2020
- Listing ID #:1926943
- Added:264 day(s) ago
- Updated:February 25, 2026 at 02:44 PM
Rooms and interior
- Bedrooms:4
- Total bathrooms:3
- Full bathrooms:3
- Living area:2,592 sq. ft.
Heating and cooling
- Cooling:One Central
- Heating:1 Unit, Central, Natural Gas
Structure and exterior
- Roof:Composition
- Year built:2020
- Building area:2,592 sq. ft.
- Lot area:0.15 Acres
Schools
- High school:Smithson Valley
- Middle school:Spring Branch
- Elementary school:Rahe Primary
Utilities
- Water:Water System
- Sewer:Sewer System
Finances and disclosures
- Price:$460,000
- Price per sq. ft.:$177.47
- Tax amount:$9,535 (2025)
New listings near 1524 Leeds Park
- New
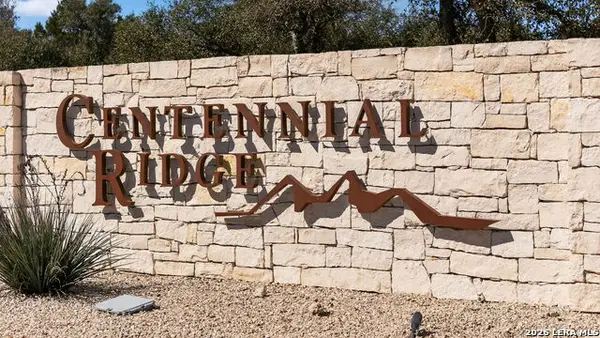 $479,000Active10.11 Acres
$479,000Active10.11 Acres964 & 976 Earle Oak, Bulverde, TX 78163
MLS# 1944072Listed by: JPAR SAN ANTONIO - New
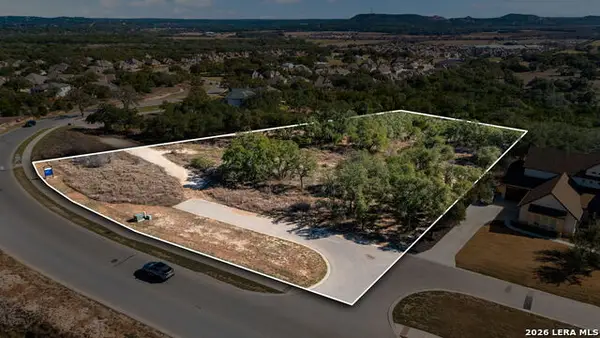 $375,000Active2.28 Acres
$375,000Active2.28 Acres31045 Johnson Way, Bulverde, TX 78163
MLS# 1943987Listed by: COLDWELL BANKER D'ANN HARPER, REALTOR - New
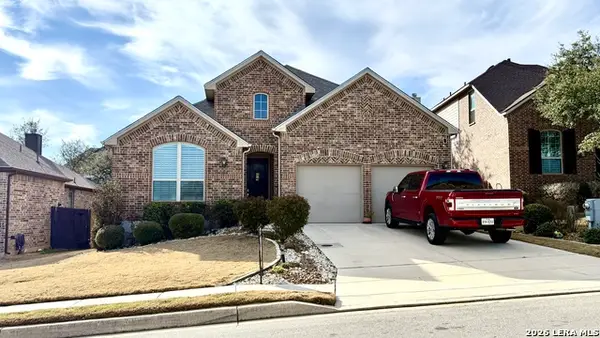 $499,900Active4 beds 3 baths2,449 sq. ft.
$499,900Active4 beds 3 baths2,449 sq. ft.3094 Blenheim Park, Bulverde, TX 78163
MLS# 1943559Listed by: PINE & BECKETT - New
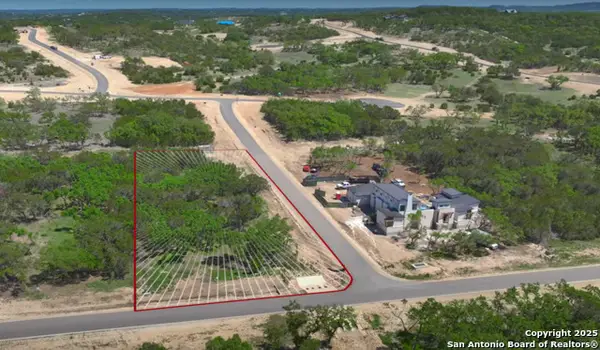 $170,000Active1.05 Acres
$170,000Active1.05 Acres34744 Ansley Ridge Trl, Bulverde, TX 78163
MLS# 1943395Listed by: LPT REALTY, LLC - New
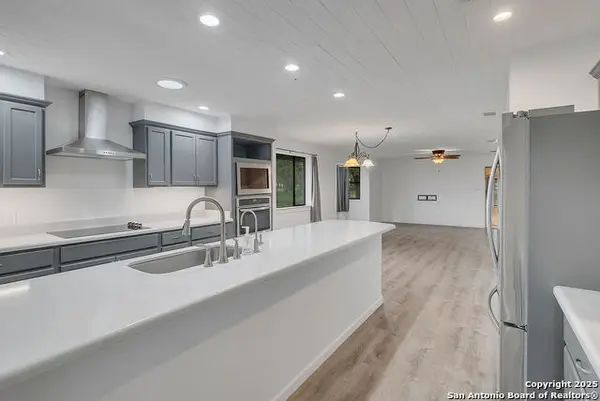 $515,000Active4 beds 3 baths2,454 sq. ft.
$515,000Active4 beds 3 baths2,454 sq. ft.30040 Leroy Scheel, Bulverde, TX 78163
MLS# 1943171Listed by: JB GOODWIN, REALTORS - New
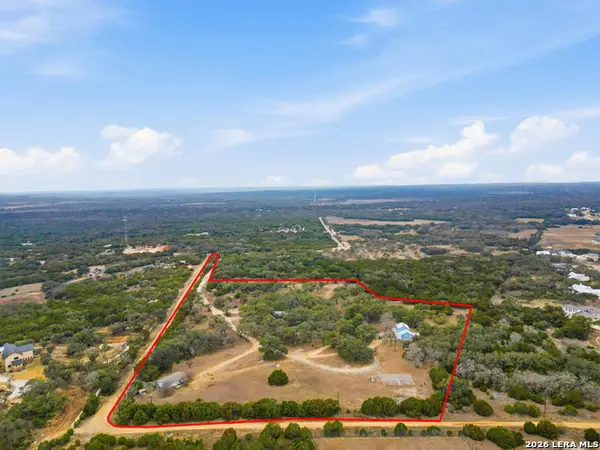 $1,220,000Active4 beds 2 baths2,247 sq. ft.
$1,220,000Active4 beds 2 baths2,247 sq. ft.31910 Blanco, Bulverde, TX 78163
MLS# 1943177Listed by: KELLER WILLIAMS HERITAGE - New
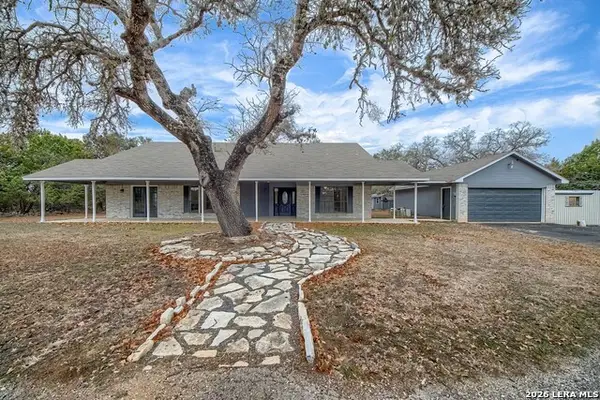 $795,500Active4 beds 2 baths2,277 sq. ft.
$795,500Active4 beds 2 baths2,277 sq. ft.32054 Oak Ridge Pkwy, Bulverde, TX 78163
MLS# 1943044Listed by: RE/MAX ALAMO REALTY - New
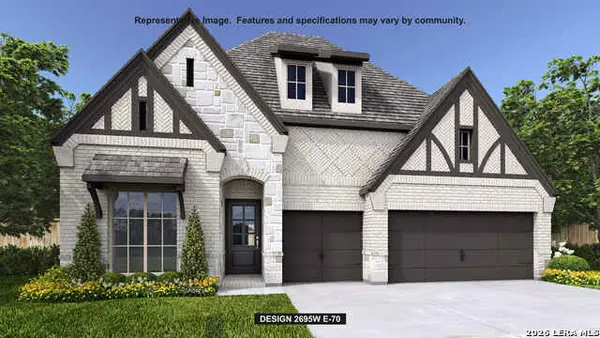 $731,900Active4 beds 4 baths2,695 sq. ft.
$731,900Active4 beds 4 baths2,695 sq. ft.3533 Agarita Pass, Bulverde, TX 78163
MLS# 1943054Listed by: PERRY HOMES REALTY, LLC - New
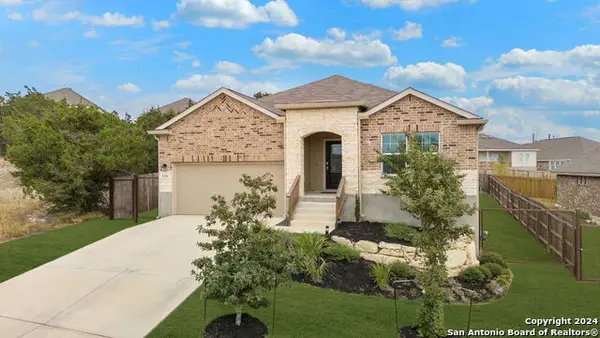 $379,000Active4 beds 3 baths2,293 sq. ft.
$379,000Active4 beds 3 baths2,293 sq. ft.32156 Morels, Bulverde, TX 78163
MLS# 1943097Listed by: COLDWELL BANKER D'ANN HARPER - New
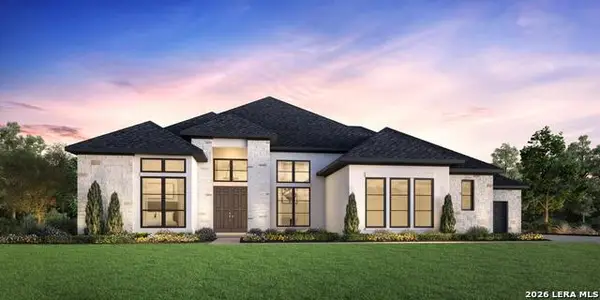 $1,122,000Active4 beds 5 baths4,206 sq. ft.
$1,122,000Active4 beds 5 baths4,206 sq. ft.1025 Siddoway, Bulverde, TX 78163
MLS# 1942870Listed by: HOMESUSA.COM

