2561 Stoney Creek, Bulverde, TX 78163
Local realty services provided by:Better Homes and Gardens Real Estate Winans
Listed by: kim clark(210) 827-7355, kimclark@kw.com
Office: keller williams city-view
MLS#:1877182
Source:SABOR
Price summary
- Price:$1,125,000
- Price per sq. ft.:$335.02
About this home
Hill Country Living Just minutes from everything you need! This fully-fenced Horse Property includes a gorgeous Hill Country home with Guest House on 7.13 park-like acres and has so much to offer! The 2,486 sq. ft. main house has been totally remodeled, including an island Kitchen with quartz counters, farmhouse sink, shiplap backsplash & stainless appliances. The owners retreat features a cozy fireplace & a totally remodeled bath with stand alone tub, spacious shower, his & hers closets, shiplap & a barn door. The living room boasts a floor-to-ceiling rock wall with fireplace & a two story wall of windows with expansive views of the surrounding countryside. The home is a single story with only one private bedroom upstairs with its own full bath & spacious walk-in closet. A designated Study completes the package! The Guest House has approx. 872 sq.ft and was completed in 2024. It features a modern Kitchen with quartz counters, Living Room with towering windows with hill country views, 1 bdrm, 1 bath & a bonus room with work space & bunk beds. Perfect for the multi-generational family or beautifully set up for an Airbnb! Guest house is also equipped with a 26KW Generac generator, powered by a 1,000 gallon buried propane tank and is connected to the well so there will be no loss of power or water during freezes or power outages! Four garage spaces provide lots of room for all of your toys & two come equipped with charging stations for your electric cars. One of the garage bays makes the perfect workshop with its own 1/2 bath & a side overhead door for ventilation. The oversized 800GPD Aerobic Septic system was installed in 2023 & the well comes with a 3,750 gallon storage tank. The private 7.13 acre property with wet weather creek is fully fenced including a separate fence & automatic gate surrounding the homes and has been beautifully maintained. Bring your horses! All of this and no HOA, plus fantastic Comal County schools and easy access to everything San Antonio or New Braunfels has to offer!
Contact an agent
Home facts
- Year built:1995
- Listing ID #:1877182
- Added:202 day(s) ago
- Updated:January 08, 2026 at 02:50 PM
Rooms and interior
- Bedrooms:4
- Total bathrooms:5
- Full bathrooms:4
- Half bathrooms:1
- Living area:3,358 sq. ft.
Heating and cooling
- Cooling:One Central
- Heating:Central, Electric
Structure and exterior
- Roof:Composition
- Year built:1995
- Building area:3,358 sq. ft.
- Lot area:7.13 Acres
Schools
- High school:Smithson Valley
- Middle school:Smithson Valley
- Elementary school:Johnson Ranch
Utilities
- Water:Private Well, Water Storage
- Sewer:Aerobic Septic
Finances and disclosures
- Price:$1,125,000
- Price per sq. ft.:$335.02
- Tax amount:$11,372 (2024)
New listings near 2561 Stoney Creek
- New
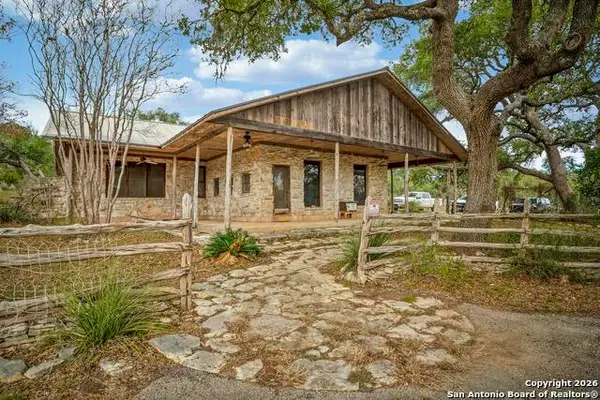 $2,699,999Active2 beds 4 baths1,971 sq. ft.
$2,699,999Active2 beds 4 baths1,971 sq. ft.360 Kirk Ln, Bulverde, TX 78163
MLS# 1932206Listed by: ALLIE BETH ALLMAN & ASSOCIATES - New
 $525,000Active5 beds 4 baths2,537 sq. ft.
$525,000Active5 beds 4 baths2,537 sq. ft.32381 Lavender, Bulverde, TX 78163
MLS# 1932005Listed by: REAL BROKER, LLC - New
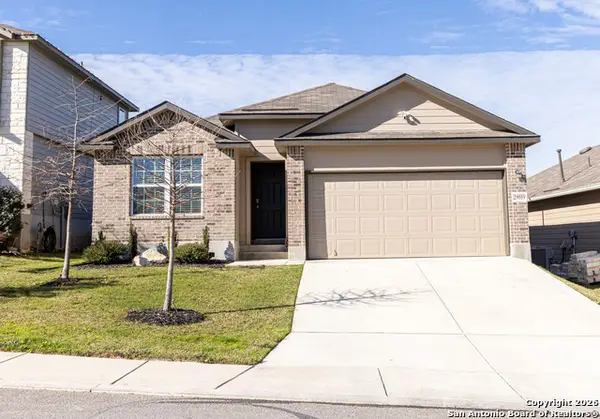 $360,000Active3 beds 2 baths2,507 sq. ft.
$360,000Active3 beds 2 baths2,507 sq. ft.29559 Copper Gate, Bulverde, TX 78163
MLS# 1931909Listed by: GOSS REALTY & ASSOCIATES - New
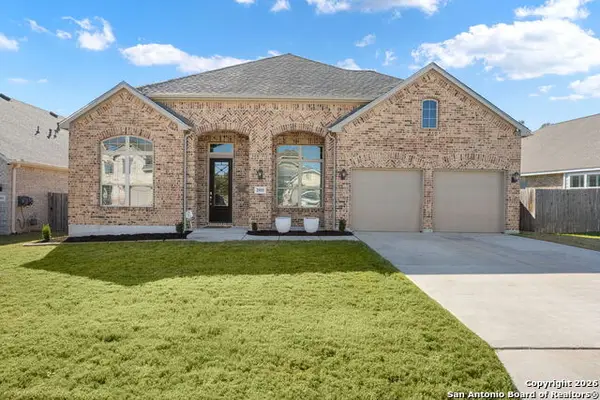 $632,990Active4 beds 4 baths3,083 sq. ft.
$632,990Active4 beds 4 baths3,083 sq. ft.2955 Blenheim, Bulverde, TX 78163
MLS# 1931682Listed by: CENTRAL METRO REALTY - New
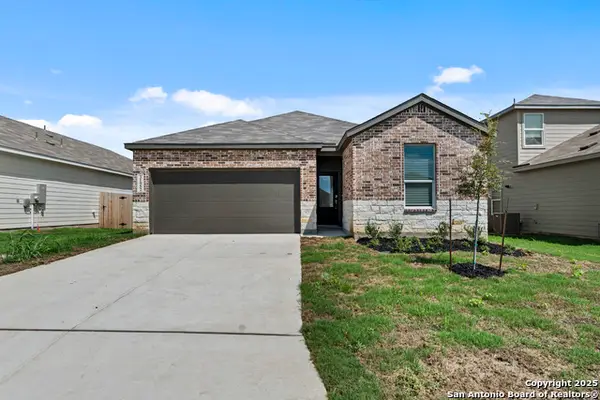 $350,000Active3 beds 2 baths1,634 sq. ft.
$350,000Active3 beds 2 baths1,634 sq. ft.31952 Ambrose St, Bulverde, TX 78163
MLS# 1931695Listed by: MARTI REALTY GROUP - New
 $1,135,000Active4 beds 4 baths3,528 sq. ft.
$1,135,000Active4 beds 4 baths3,528 sq. ft.34813 Thanksgiving Trail, Bulverde, TX 78163
MLS# 1931580Listed by: PHYLLIS BROWNING COMPANY - New
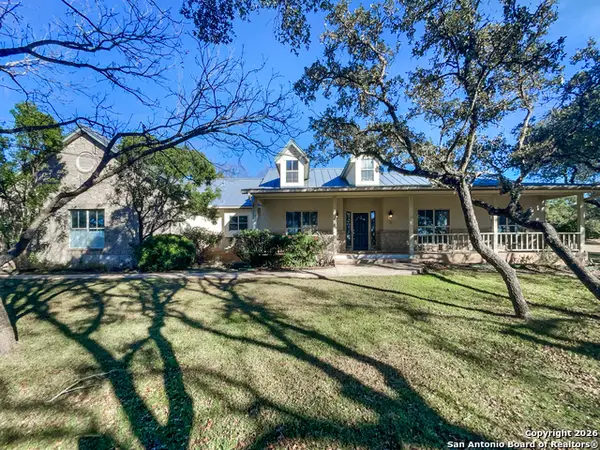 $665,000Active3 beds 3 baths2,776 sq. ft.
$665,000Active3 beds 3 baths2,776 sq. ft.335 Berry Oaks Drive, Bulverde, TX 78163
MLS# 1931512Listed by: OPENDOOR BROKERAGE, LLC - New
 $99,999Active1.03 Acres
$99,999Active1.03 Acres5107 Honeysuckle Branch, Bulverde, TX 78163
MLS# 21144472Listed by: NNN ADVISOR, LLC - New
 $199,000Active1.06 Acres
$199,000Active1.06 Acres780 Ansley Forest, Bulverde, TX 78163
MLS# 1931429Listed by: SAN ANTONIO PORTFOLIO KW RE - New
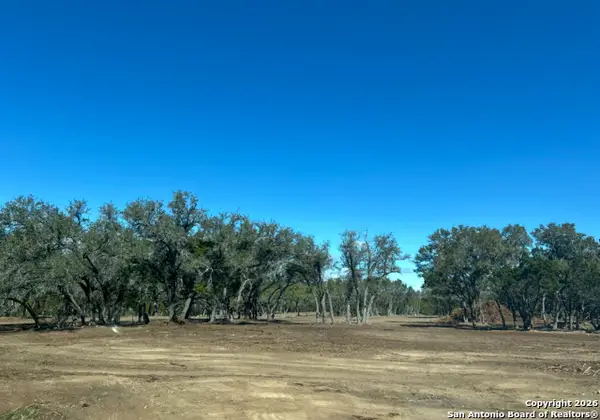 $395,000Active5.09 Acres
$395,000Active5.09 Acres717 Roesller Way, Bulverde, TX 78163
MLS# 1931323Listed by: JPAR SAN ANTONIO
