Local realty services provided by:Better Homes and Gardens Real Estate Hometown
2982 Blenheim Park,Bulverde, TX 78163
$549,900
- 4 Beds
- 3 Baths
- 3,064 sq. ft.
- Single family
- Active
Upcoming open houses
- Sat, Jan 3112:00 pm - 04:00 pm
- Sun, Feb 0112:00 pm - 04:00 pm
Listed by: diane mackay
Office: realty of america, llc.
MLS#:96078047
Source:HARMLS
Price summary
- Price:$549,900
- Price per sq. ft.:$179.47
- Monthly HOA dues:$50
About this home
OPEN HOUSE SATURDAY, JAN 31ST 12-4 PM & SUNDAY, FEB 1ST, 12-4 PM! Located in the sought-after Ventana community, this beautifully designed one-story home offers 4 bedrooms, a private study, and a dedicated media room—perfect for both everyday living and entertaining. The open-concept layout features a spacious kitchen with abundant cabinetry, generous counter space, and seamless flow into the main living areas. Enjoy peaceful greenbelt surroundings and beautiful Hill Country views, abundantly visible from the owner’s suite and main living areas, creating a light-filled and serene indoor-outdoor connection. A three-car tandem garage provides exceptional storage and flexibility. Thoughtful upgrades throughout, including a fully appointed laundry room, enhance comfort and functionality. Conveniently located near top-rated Comal ISD schools, shopping, and dining, this home provides the best of Hill-Country living.
Contact an agent
Home facts
- Year built:2018
- Listing ID #:96078047
- Updated:January 30, 2026 at 12:51 PM
Rooms and interior
- Bedrooms:4
- Total bathrooms:3
- Full bathrooms:3
- Living area:3,064 sq. ft.
Heating and cooling
- Heating:Central, Gas
Structure and exterior
- Roof:Composition
- Year built:2018
- Building area:3,064 sq. ft.
- Lot area:0.19 Acres
Schools
- High school:SMITHSON VALLEY HIGH SCHOOL
- Middle school:SPRING BRANCH MIDDLE SCHOOL (COMAL)
- Elementary school:RAHE BULVERDE ELEMENTARY SCHOOL
Finances and disclosures
- Price:$549,900
- Price per sq. ft.:$179.47
- Tax amount:$10,883 (2025)
New listings near 2982 Blenheim Park
- New
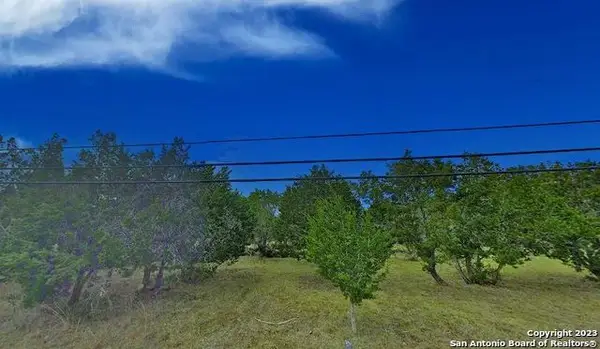 $49,900Active1.77 Acres
$49,900Active1.77 Acres6936 Circle Oak, Bulverde, TX 78163
MLS# 1937647Listed by: MISSION REAL ESTATE GROUP - Open Sat, 1 to 3pmNew
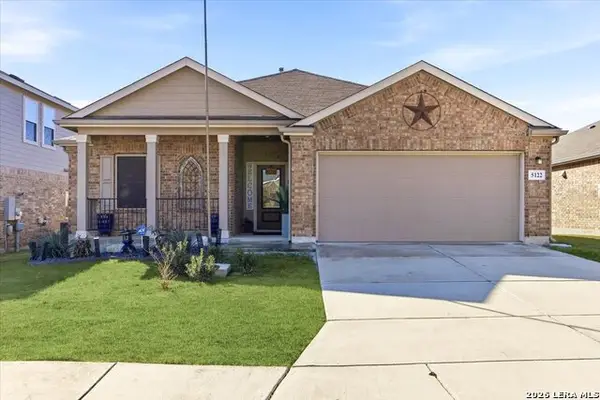 $375,000Active3 beds 2 baths1,884 sq. ft.
$375,000Active3 beds 2 baths1,884 sq. ft.5122 Blue Ivy, Bulverde, TX 78163
MLS# 1937517Listed by: KELLER WILLIAMS LEGACY - New
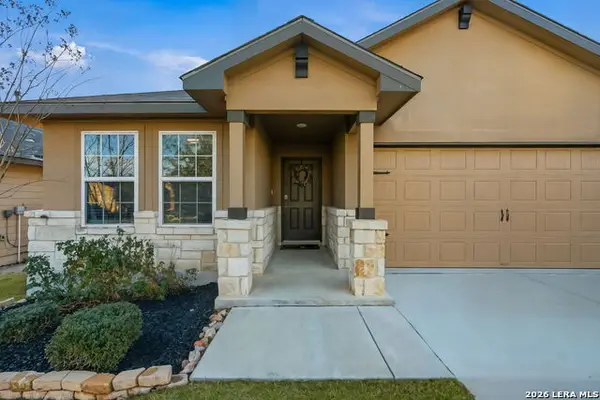 $369,000Active4 beds 2 baths1,899 sq. ft.
$369,000Active4 beds 2 baths1,899 sq. ft.29425 Sierra Copper, Bulverde, TX 78163
MLS# 1937428Listed by: RE/MAX PREFERRED, REALTORS - New
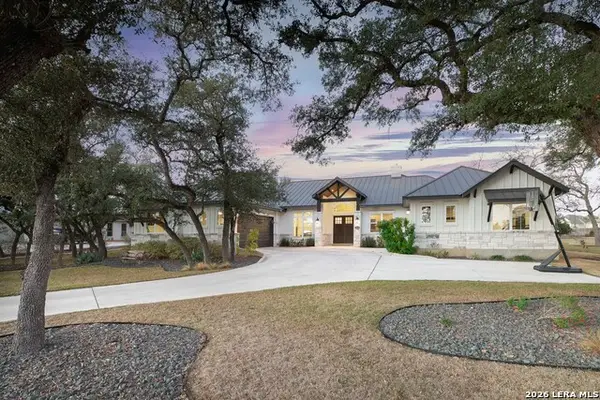 $1,200,000Active4 beds 4 baths3,365 sq. ft.
$1,200,000Active4 beds 4 baths3,365 sq. ft.34840 Thanksgiving Trail, Bulverde, TX 78163
MLS# 1937404Listed by: KELLER WILLIAMS HERITAGE - New
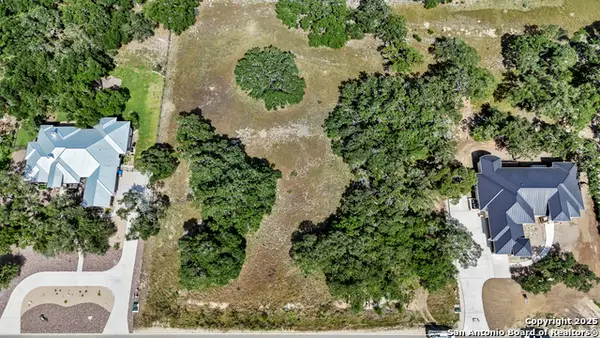 $179,000Active1.01 Acres
$179,000Active1.01 Acres931 Maximino Ridge, Bulverde, TX 78163
MLS# 1937405Listed by: CHRISTOPHER DAHL, BROKER - New
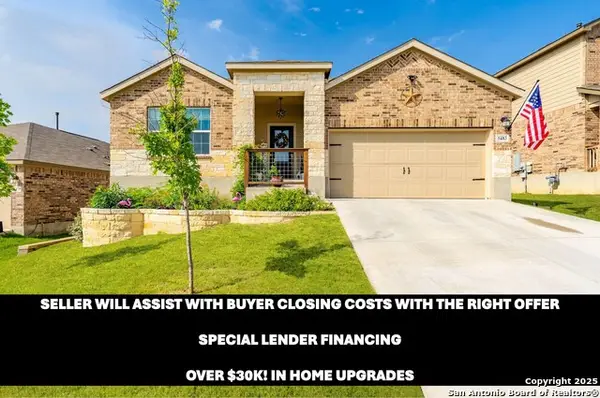 $419,990Active4 beds 3 baths2,400 sq. ft.
$419,990Active4 beds 3 baths2,400 sq. ft.5483 Jasmine, Bulverde, TX 78163
MLS# 1937381Listed by: LPT REALTY, LLC - New
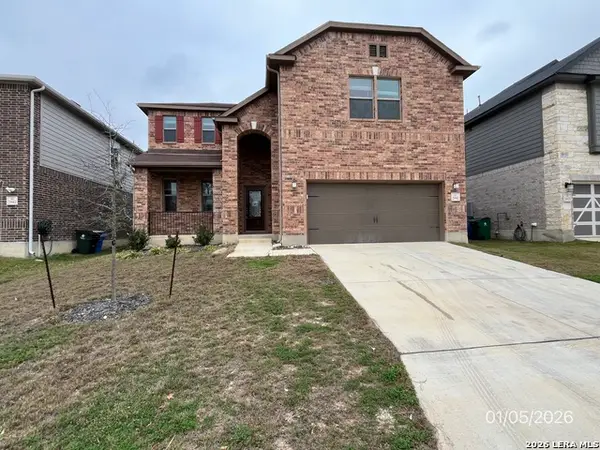 $343,000Active5 beds 3 baths2,499 sq. ft.
$343,000Active5 beds 3 baths2,499 sq. ft.29917 Sestra, Bulverde, TX 78163
MLS# 1937330Listed by: CONFIDENCE REALTY GROUP - New
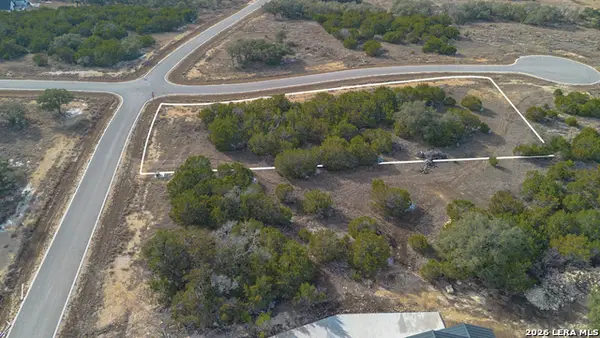 $189,000Active1.2 Acres
$189,000Active1.2 Acres640 Travis Forest, Bulverde, TX 78163
MLS# 1937324Listed by: OPTION ONE REAL ESTATE 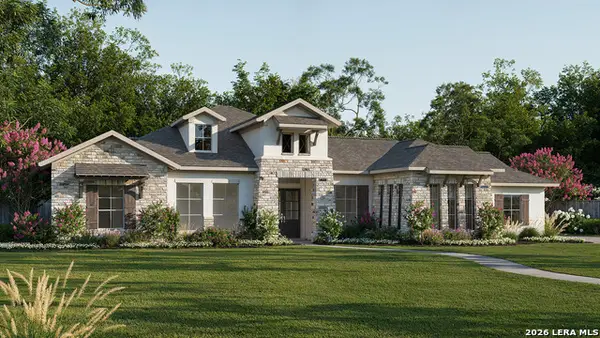 $1,208,900Pending4 beds 4 baths3,099 sq. ft.
$1,208,900Pending4 beds 4 baths3,099 sq. ft.802 Rapidan Ln, Bulverde, TX 78163
MLS# 1937245Listed by: PERRY HOMES REALTY, LLC- New
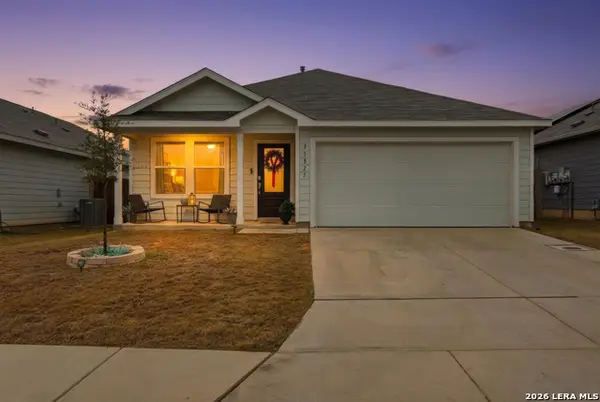 $285,000Active3 beds 2 baths1,474 sq. ft.
$285,000Active3 beds 2 baths1,474 sq. ft.31827 Blackgum, Bulverde, TX 78163
MLS# 1936982Listed by: EXQUISITE PROPERTIES, LLC

