31014 Sunlight, Bulverde, TX 78163
Local realty services provided by:Better Homes and Gardens Real Estate Winans
31014 Sunlight,Bulverde, TX 78163
$478,000
- 3 Beds
- 2 Baths
- 2,278 sq. ft.
- Single family
- Active
Listed by: melodie vise(210) 792-7726, melodie.vise@gmail.com
Office: fathom realty
MLS#:1909214
Source:LERA
Price summary
- Price:$478,000
- Price per sq. ft.:$209.83
- Monthly HOA dues:$1.25
About this home
Nestled on a picturesque corner lot with winding mature oak trees, this classic stone one-story offers timeless curb appeal and peaceful surroundings. Featuring 3 bedrooms, 2 baths, plus a dedicated office, the home boasts a thoughtful split bedroom floor plan for privacy and functionality. This home has been lovingly maintained with newer HVAC units, windows, tile, carpet, cooktop, and water softener. The spacious living area showcases a vaulted ceiling and a beautiful stone fireplace. A large kitchen with island provides abundant cabinet storage and plenty of workspace, while the beautiful 330 sq ft atrium offers the perfect spot to relax and take in views of nature. Additional highlights include a 420 ft well for watering the yard and an epoxy-coated garage floor. Homes like this rarely come available in Oak Village North - don't miss your chance to make it yours.
Contact an agent
Home facts
- Year built:1985
- Listing ID #:1909214
- Added:158 day(s) ago
- Updated:February 25, 2026 at 02:44 PM
Rooms and interior
- Bedrooms:3
- Total bathrooms:2
- Full bathrooms:2
- Living area:2,278 sq. ft.
Heating and cooling
- Cooling:Two Central
- Heating:2 Units, Central, Electric
Structure and exterior
- Roof:Concrete, Tile
- Year built:1985
- Building area:2,278 sq. ft.
- Lot area:1.04 Acres
Schools
- High school:Smithson Valley
- Middle school:Smithson Valley
- Elementary school:Johnson Ranch
Utilities
- Sewer:Septic
Finances and disclosures
- Price:$478,000
- Price per sq. ft.:$209.83
- Tax amount:$8,690 (2024)
New listings near 31014 Sunlight
- New
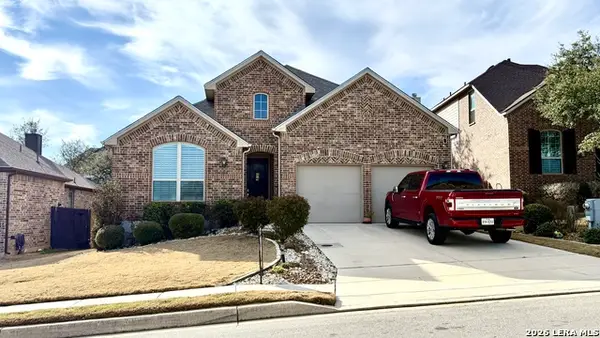 $499,900Active4 beds 3 baths2,449 sq. ft.
$499,900Active4 beds 3 baths2,449 sq. ft.3094 Blenheim Park, Bulverde, TX 78163
MLS# 1943559Listed by: PINE & BECKETT - New
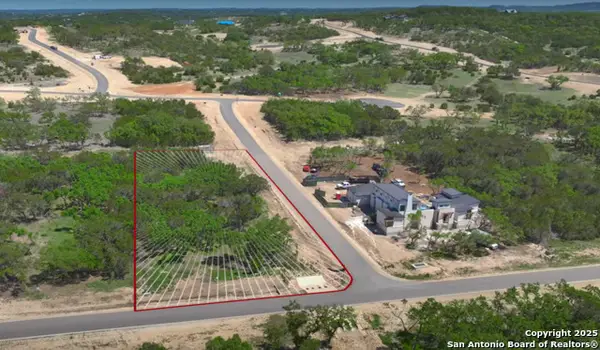 $170,000Active1.05 Acres
$170,000Active1.05 Acres34744 Ansley Ridge Trl, Bulverde, TX 78163
MLS# 1943395Listed by: LPT REALTY, LLC - New
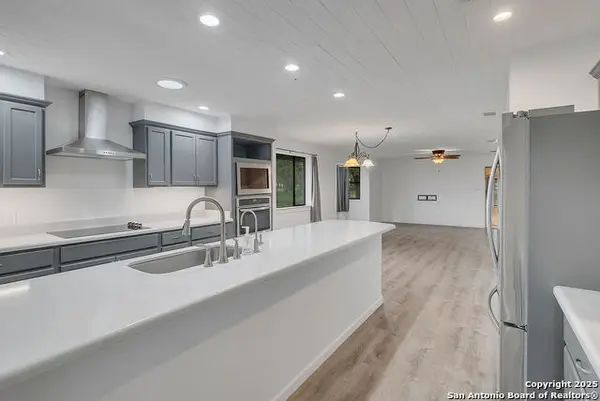 $515,000Active4 beds 3 baths2,454 sq. ft.
$515,000Active4 beds 3 baths2,454 sq. ft.30040 Leroy Scheel, Bulverde, TX 78163
MLS# 1943171Listed by: JB GOODWIN, REALTORS - New
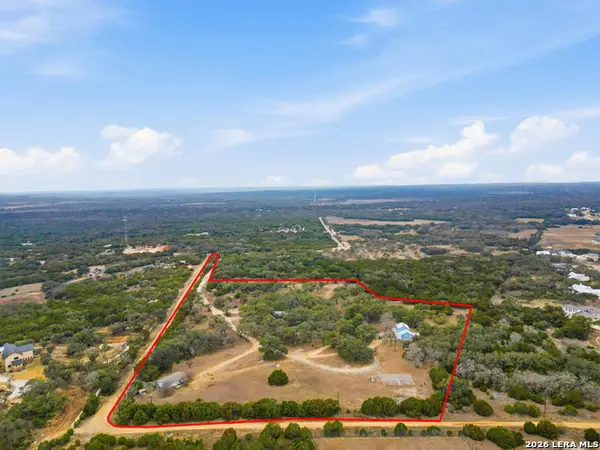 $1,220,000Active4 beds 2 baths2,247 sq. ft.
$1,220,000Active4 beds 2 baths2,247 sq. ft.31910 Blanco, Bulverde, TX 78163
MLS# 1943177Listed by: KELLER WILLIAMS HERITAGE - New
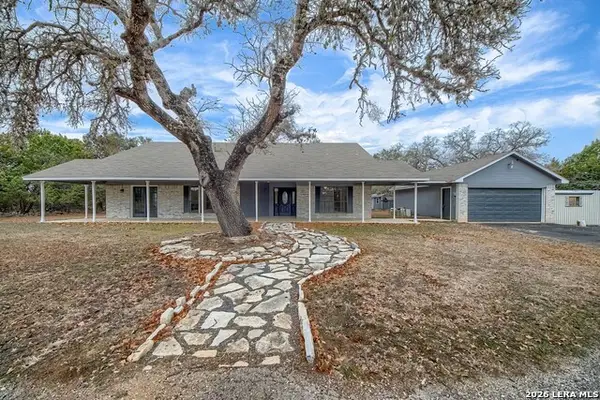 $795,500Active4 beds 2 baths2,277 sq. ft.
$795,500Active4 beds 2 baths2,277 sq. ft.32054 Oak Ridge Pkwy, Bulverde, TX 78163
MLS# 1943044Listed by: RE/MAX ALAMO REALTY - New
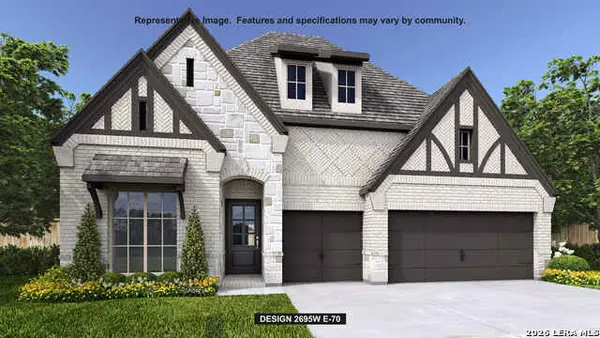 $731,900Active4 beds 4 baths2,695 sq. ft.
$731,900Active4 beds 4 baths2,695 sq. ft.3533 Agarita Pass, Bulverde, TX 78163
MLS# 1943054Listed by: PERRY HOMES REALTY, LLC - New
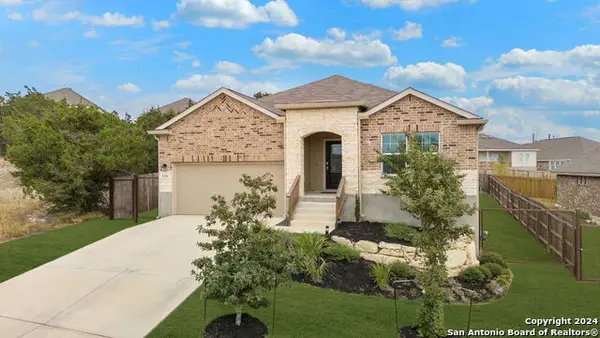 $379,000Active4 beds 3 baths2,293 sq. ft.
$379,000Active4 beds 3 baths2,293 sq. ft.32156 Morels, Bulverde, TX 78163
MLS# 1943097Listed by: COLDWELL BANKER D'ANN HARPER - New
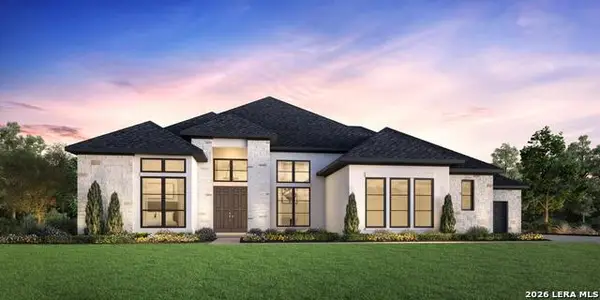 $1,122,000Active4 beds 5 baths4,206 sq. ft.
$1,122,000Active4 beds 5 baths4,206 sq. ft.1025 Siddoway, Bulverde, TX 78163
MLS# 1942870Listed by: HOMESUSA.COM - New
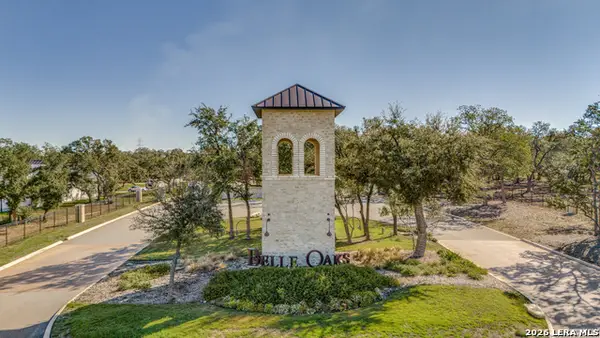 $189,900Active1.15 Acres
$189,900Active1.15 Acres34663 Shelly Bridge Point, Bulverde, TX 78163
MLS# 1942760Listed by: RON HELLER PROPERTIES - New
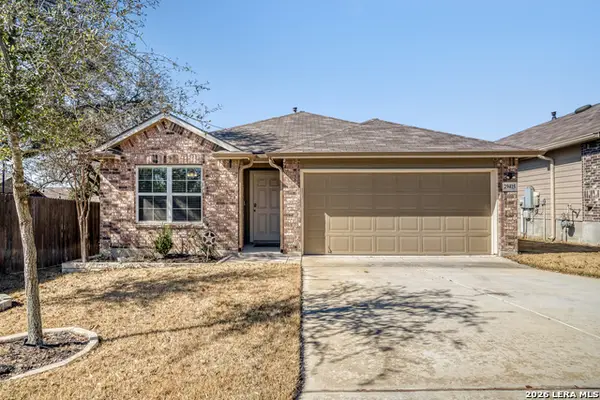 $389,900Active4 beds 2 baths1,706 sq. ft.
$389,900Active4 beds 2 baths1,706 sq. ft.29415 Dusty Copper, Bulverde, TX 78163
MLS# 1942536Listed by: ORCHARD BROKERAGE

