31110 Bulverde Hills, Bulverde, TX 78163
Local realty services provided by:Better Homes and Gardens Real Estate Winans
Listed by: christine haecker(210) 844-3275, christinehaecker@gmail.com
Office: legendary realty
MLS#:1881621
Source:SABOR
Price summary
- Price:$715,000
- Price per sq. ft.:$261.52
About this home
Welcome to this exquisite one-of-a-kind 3-bedroom, 2-bathroom 2734 sq. ft. recently renovated residence, tucked away in the heart of Bulverde, surrounded by mature oak trees on a sprawling 1.827-acre lot. The expansive lot provides a peaceful retreat with plenty of space for adding a pool & a guest house, and/or whatever else you can imagine! Fence is in place with drive-thru gate so you can park your RV out back with 50amp electric & water hook-up. NO mandatory HOA! Rounding out this exceptional property is a spacious 1122 sq.ft. 4-car garage and a massive 36.7 x 20.3 4-car carport, providing ample space for vehicles, storage & workshop. Thoughtful custom finishes & peaceful surroundings, this home perfectly blends luxury, comfort, and Hill Country charm. You will appreciate the unsurpassed craftsmanship and materials that are undeniably evident throughout. Elegant quartz countertops & custom Knotty Alder cabinets with soft close hinges & drawers throughout provide abundant storage. The expansive bonus space upstairs, with recently replaced windows, is ideal for work, play, relaxation, or could be easily converted to a 4th bedroom. In the heart of the home, the kitchen is both functional and stylish with a custom movable island, and premium stainless steel appliances that are ALL INCLUDED! The formal dining room provides more space for entertaining & the perfect buffet spot, access to the composite deck where you can enjoy your morning coffee & evening wine in your private oasis overlooking the fish pond. A stylish utility room features an INCLUDED LG Washtower! Providing privacy for everyone, the spacious main floor primary bedroom offers outdoor access and spa-like en suite making it a tranquil retreat. Located on the opposite side of the main floor, are 2 spacious guest rooms and the 2nd updated full bath. No need to worry about running out of HOT water with 2 tankless water heaters! A private well means no water bill! The exterior is 4 sides brick with recently replaced (2025) cement fiber board siding, exterior doors, soffit & vents. Both of the AC units and the roof were replaced in 2017. Bulverde combines the charm of small-town living with the convenience of nearby urban amenities. Don't miss out on the chance to make this stunning residence yours! Make your appointment today! Seller is willing to contribute to buyers closing cost. Owner is LREA.
Contact an agent
Home facts
- Year built:1979
- Listing ID #:1881621
- Added:185 day(s) ago
- Updated:January 08, 2026 at 08:21 AM
Rooms and interior
- Bedrooms:3
- Total bathrooms:2
- Full bathrooms:2
- Living area:2,734 sq. ft.
Heating and cooling
- Cooling:Heat Pump, Two Central
- Heating:2 Units, Electric
Structure and exterior
- Roof:Heavy Composition
- Year built:1979
- Building area:2,734 sq. ft.
- Lot area:1.83 Acres
Schools
- High school:Smithson Valley
- Middle school:Spring Branch
- Elementary school:Rahe Primary
Utilities
- Water:Private Well
- Sewer:Septic
Finances and disclosures
- Price:$715,000
- Price per sq. ft.:$261.52
- Tax amount:$11,093 (2024)
New listings near 31110 Bulverde Hills
- New
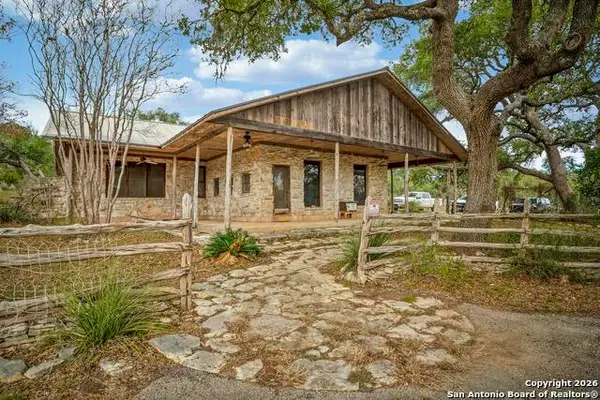 $2,699,999Active2 beds 4 baths1,971 sq. ft.
$2,699,999Active2 beds 4 baths1,971 sq. ft.360 Kirk Ln, Bulverde, TX 78163
MLS# 1932206Listed by: ALLIE BETH ALLMAN & ASSOCIATES - New
 $525,000Active5 beds 4 baths2,537 sq. ft.
$525,000Active5 beds 4 baths2,537 sq. ft.32381 Lavender, Bulverde, TX 78163
MLS# 1932005Listed by: REAL BROKER, LLC - New
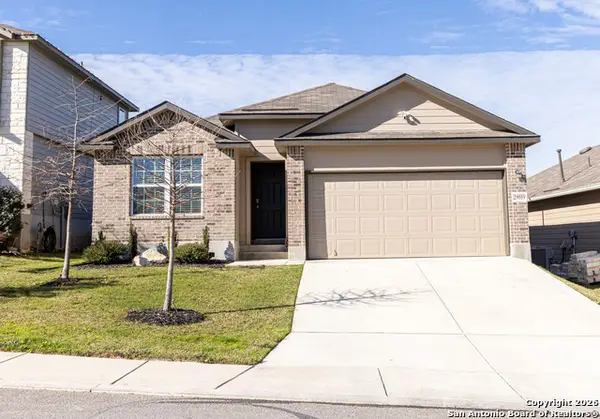 $360,000Active3 beds 2 baths2,507 sq. ft.
$360,000Active3 beds 2 baths2,507 sq. ft.29559 Copper Gate, Bulverde, TX 78163
MLS# 1931909Listed by: GOSS REALTY & ASSOCIATES - New
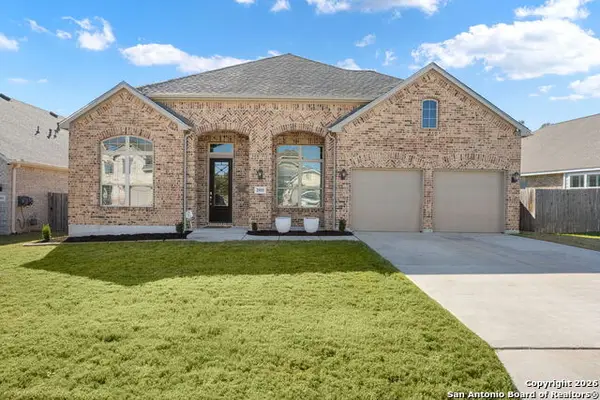 $632,990Active4 beds 4 baths3,083 sq. ft.
$632,990Active4 beds 4 baths3,083 sq. ft.2955 Blenheim, Bulverde, TX 78163
MLS# 1931682Listed by: CENTRAL METRO REALTY - New
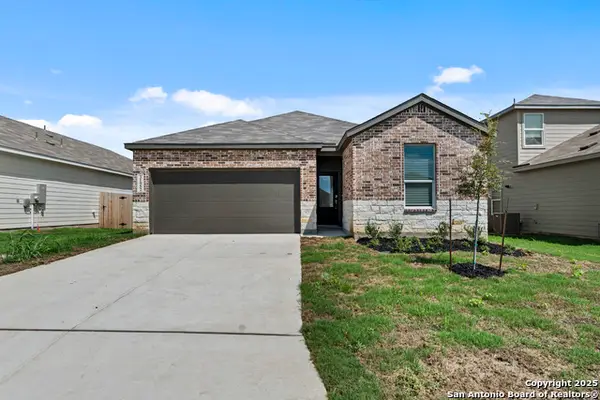 $350,000Active3 beds 2 baths1,634 sq. ft.
$350,000Active3 beds 2 baths1,634 sq. ft.31952 Ambrose St, Bulverde, TX 78163
MLS# 1931695Listed by: MARTI REALTY GROUP - New
 $1,135,000Active4 beds 4 baths3,528 sq. ft.
$1,135,000Active4 beds 4 baths3,528 sq. ft.34813 Thanksgiving Trail, Bulverde, TX 78163
MLS# 1931580Listed by: PHYLLIS BROWNING COMPANY - New
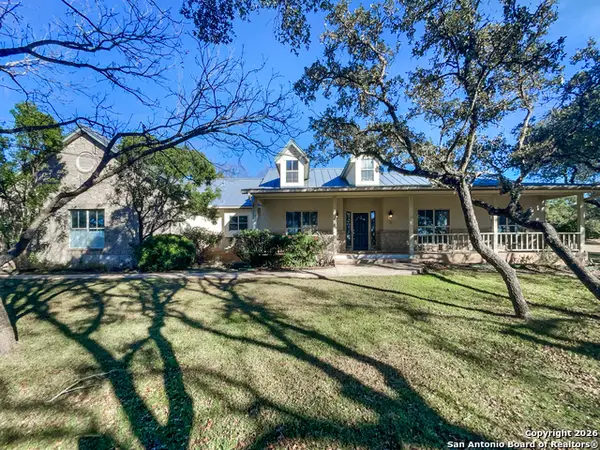 $665,000Active3 beds 3 baths2,776 sq. ft.
$665,000Active3 beds 3 baths2,776 sq. ft.335 Berry Oaks Drive, Bulverde, TX 78163
MLS# 1931512Listed by: OPENDOOR BROKERAGE, LLC - New
 $99,999Active1.03 Acres
$99,999Active1.03 Acres5107 Honeysuckle Branch, Bulverde, TX 78163
MLS# 21144472Listed by: NNN ADVISOR, LLC - New
 $199,000Active1.06 Acres
$199,000Active1.06 Acres780 Ansley Forest, Bulverde, TX 78163
MLS# 1931429Listed by: SAN ANTONIO PORTFOLIO KW RE - New
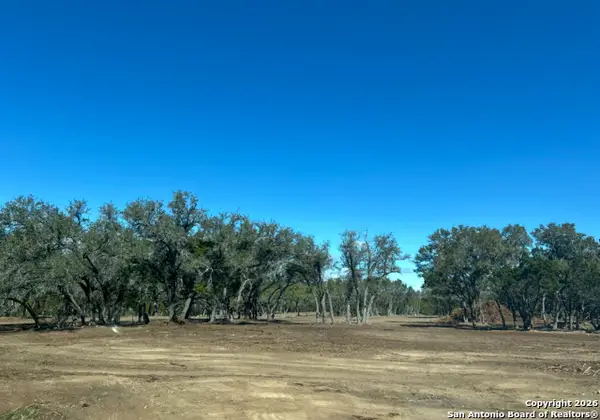 $395,000Active5.09 Acres
$395,000Active5.09 Acres717 Roesller Way, Bulverde, TX 78163
MLS# 1931323Listed by: JPAR SAN ANTONIO
