31185 Windmill Ln, Bulverde, TX 78163
Local realty services provided by:Better Homes and Gardens Real Estate Winans
31185 Windmill Ln,Bulverde, TX 78163
$1,624,900
- 4 Beds
- 5 Baths
- 4,225 sq. ft.
- Single family
- Active
Listed by: kyle lancaster(210) 777-1759, kyle@salewerx.com
Office: salewerx san antonio
MLS#:1912381
Source:SABOR
Price summary
- Price:$1,624,900
- Price per sq. ft.:$384.59
- Monthly HOA dues:$83.33
About this home
Welcome to 31185 Windmill Lane in Bulverde, a Hill Country retreat that blends privacy, comfort, and resort-style living on 5+ acres. The main house greets you with a classic Tuscan-style exterior and a welcoming circular driveway, opening to polished concrete floors that shine in the natural light, tall tray ceilings, crown molding, and two fireplaces for added warmth and character. The home features two master suites, including an owner's suite with direct patio access, a jetted tub, walk-in shower, and custom closet system, while the oversized secondary bedrooms include private en suites and Jack-and-Jill layouts. Upstairs, a dedicated home theater and balcony offer long Hill Country views, perfect for quiet sunsets or movie nights. Car enthusiasts will love the five-car attached garage with epoxy floors, while the backyard feels like a private resort with a pool and waterfall, a tiki bar, and a covered patio with wood ceilings that make entertaining easy. The guest house sits privately apart with its own driveway, porches, two bedrooms, a full kitchen, laundry, pantry, and bath, making it ideal for family, long-term guests, or even as an income-producing property. For larger gatherings, the property includes a massive pavilion with full utilities and a custom stage, perfect for live music, parties, or extra covered storage for an RV or tractor. Finally, the workshop is built to impress with three oversized double doors and room for up to eight vehicles, ideal for hobbies, storage, or serious projects. All of this comes together in the quiet beauty of Bulverde, just minutes from Blanco Road, Highway 281, Stone Oak, and an easy drive into San Antonio, offering space to spread out, endless opportunities to entertain, and finishes that balance luxury with everyday comfort.
Contact an agent
Home facts
- Year built:2009
- Listing ID #:1912381
- Added:44 day(s) ago
- Updated:November 16, 2025 at 02:43 PM
Rooms and interior
- Bedrooms:4
- Total bathrooms:5
- Full bathrooms:3
- Half bathrooms:2
- Living area:4,225 sq. ft.
Heating and cooling
- Cooling:One Central
- Heating:Central, Electric
Structure and exterior
- Roof:Metal
- Year built:2009
- Building area:4,225 sq. ft.
- Lot area:5.08 Acres
Schools
- High school:Smithson Valley
- Middle school:Spring Branch
- Elementary school:Rahe Bulverde Elementary
Utilities
- Water:Private Well, Water Storage
- Sewer:Aerobic Septic, Septic
Finances and disclosures
- Price:$1,624,900
- Price per sq. ft.:$384.59
- Tax amount:$14,137 (2025)
New listings near 31185 Windmill Ln
- New
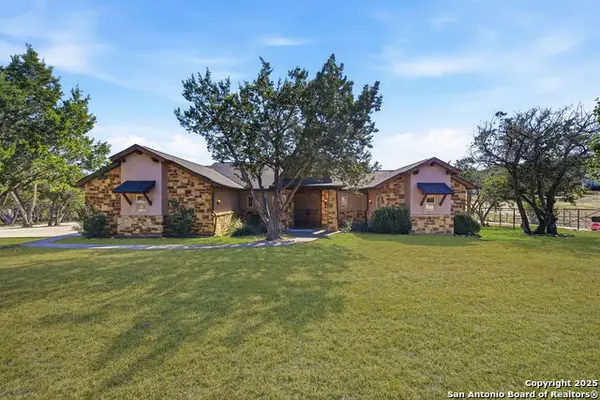 $900,000Active4 beds 3 baths2,467 sq. ft.
$900,000Active4 beds 3 baths2,467 sq. ft.6510 Cheyenne, Bulverde, TX 78163
MLS# 1923177Listed by: HOUSE BUYERS DIRECT - Open Sun, 11am to 2pmNew
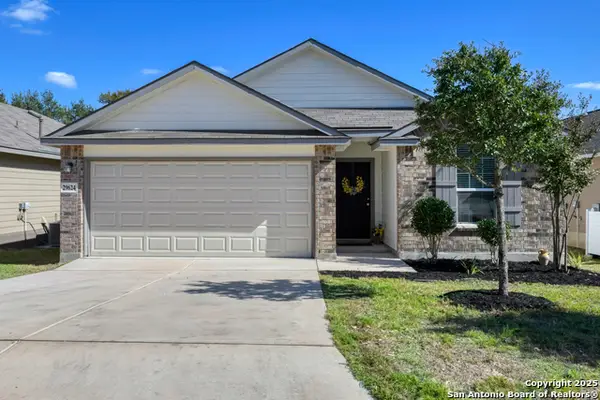 $329,000Active3 beds 2 baths1,660 sq. ft.
$329,000Active3 beds 2 baths1,660 sq. ft.29624 Copper Crossing, Bulverde, TX 78163
MLS# 1923146Listed by: PREMIER REALTY GROUP PLATINUM - New
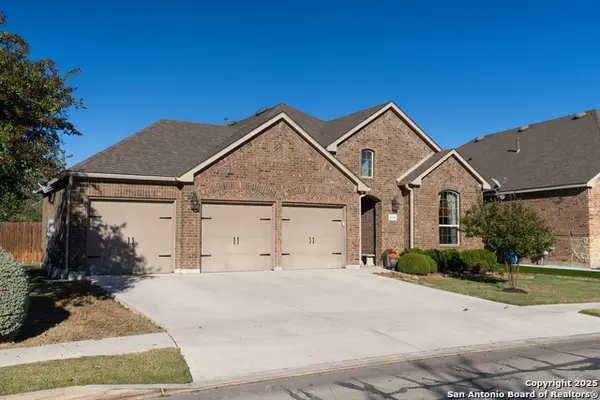 $449,000Active4 beds 3 baths2,216 sq. ft.
$449,000Active4 beds 3 baths2,216 sq. ft.30745 Horseshoe Path, Bulverde, TX 78163
MLS# 1923121Listed by: KELLER WILLIAMS CITY-VIEW - New
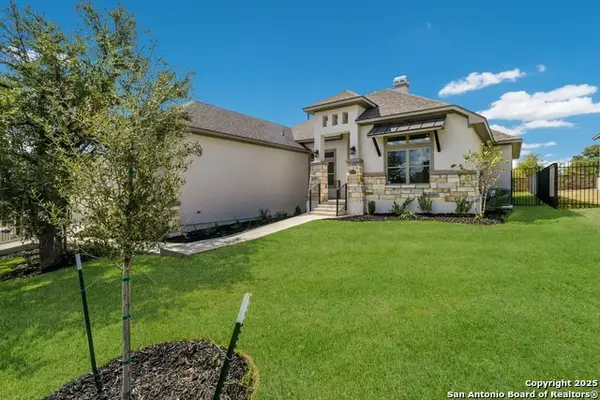 $745,500Active4 beds 4 baths3,202 sq. ft.
$745,500Active4 beds 4 baths3,202 sq. ft.31031 Charolais Way, Bulverde, TX 78163
MLS# 1923105Listed by: HALLMARK REAL ESTATE - New
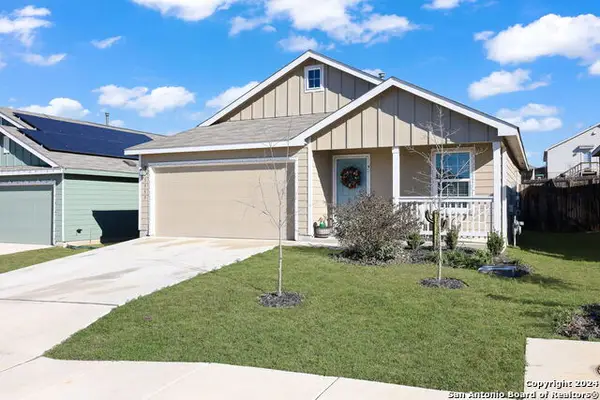 $260,000Active3 beds 2 baths1,056 sq. ft.
$260,000Active3 beds 2 baths1,056 sq. ft.5359 Forbs, Bulverde, TX 78163
MLS# 1922939Listed by: TEXAS EDGE REALTY - New
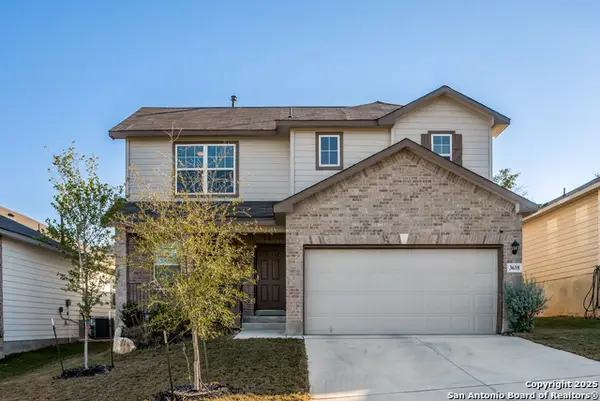 Listed by BHGRE$383,250Active4 beds 3 baths2,323 sq. ft.
Listed by BHGRE$383,250Active4 beds 3 baths2,323 sq. ft.3618 Copper Horse, Bulverde, TX 78163
MLS# 1922944Listed by: BETTER HOMES AND GARDENS WINANS - New
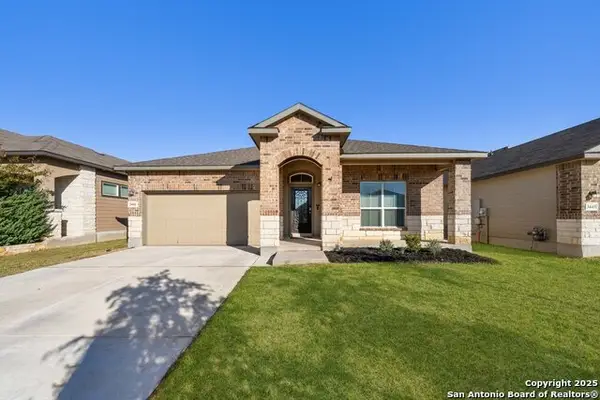 $355,000Active4 beds 2 baths1,736 sq. ft.
$355,000Active4 beds 2 baths1,736 sq. ft.3441 Cottonwood Cyn, Bulverde, TX 78163
MLS# 1922910Listed by: SELMA D. MARTINEZ REALTY LLC - New
 $978,900Active4 beds 4 baths3,300 sq. ft.
$978,900Active4 beds 4 baths3,300 sq. ft.31172 Clover Pass, Bulverde, TX 78163
MLS# 1922861Listed by: PERRY HOMES REALTY, LLC - New
 $660,000Active4 beds 3 baths2,218 sq. ft.
$660,000Active4 beds 3 baths2,218 sq. ft.166 Bridle, Spring Branch, TX 78070
MLS# 1920507Listed by: REDFIN CORPORATION - New
 $1,041,900Active5 beds 5 baths4,773 sq. ft.
$1,041,900Active5 beds 5 baths4,773 sq. ft.31164 Clover Pass, Bulverde, TX 78163
MLS# 1922606Listed by: PERRY HOMES REALTY, LLC
