32768 Aubry Way, Bulverde, TX 78163
Local realty services provided by:Better Homes and Gardens Real Estate Winans
32768 Aubry Way,Bulverde, TX 78163
$890,000
- 4 Beds
- 3 Baths
- 2,632 sq. ft.
- Single family
- Active
Listed by:eliza king(210) 844-3292, liza@lizakingteam.com
Office:real broker, llc.
MLS#:1888828
Source:SABOR
Price summary
- Price:$890,000
- Price per sq. ft.:$338.15
About this home
One-of-a-Kind Custom Home on 3+ Acres in Bulverde Estates Welcome to a rare gem in Bulverde Estates! This custom-built, single-owner home sits on 3.029 acres of Texas beauty, offering privacy, space, and absolutely breathtaking views from the back deck. As you arrive, the circular driveway and charming waterfall by the front entry set the tone for what's inside. Step through the double doors into a grand foyer with elegant archways and high ceilings. To your right, a beautiful study flooded with natural light and architectural ceiling details. Straight ahead, the formal dining room features French doors that open to the covered patio, making it a perfect space to dine with a view. The heart of the home is the open-concept kitchen with an oversized island, wet bar, abundant cabinetry, and a walk-in pantry-ideal for entertaining. Two large bedrooms on one side share a spacious Jack and Jill bath with double sinks. The fourth bedroom is massive with its own AC Ducts & window unit-perfect as a game room, mother-in-law suite, exercise studio, or even back to a boat garage, making this home 3000 square foot! The private primary suite is tucked away and offers outdoor access, space for a sitting area, and serene views. With a large closet and ensuite complete with Separate vanities, a large shower and a jacuzzi tub, this is what grand is all about. Outside, enjoy a tiled covered patio plus a sprawling deck, 30x30,with a built in gazebo, overlooking lush greenery-your own hill country retreat. With a private well, aerobic septic, and no water bill, this home blends rural peace with modern convenience. Plus you have 2 fireplaces, one in living area and one double sided in dining and breakfast room to enjoy when the weather is cooler in the hill country. Located near Hwy 46, 281, and top-rated schools, this is your chance to own a truly special piece of Bulverde.
Contact an agent
Home facts
- Year built:2000
- Listing ID #:1888828
- Added:70 day(s) ago
- Updated:October 10, 2025 at 01:44 PM
Rooms and interior
- Bedrooms:4
- Total bathrooms:3
- Full bathrooms:2
- Half bathrooms:1
- Living area:2,632 sq. ft.
Heating and cooling
- Cooling:One Window/Wall, Two Central
- Heating:2 Units, Electric
Structure and exterior
- Roof:Composition
- Year built:2000
- Building area:2,632 sq. ft.
- Lot area:3.03 Acres
Schools
- High school:Smithson Valley
- Middle school:Spring Branch
- Elementary school:Rahe Bulverde Elementary
Utilities
- Water:Private Well
- Sewer:Aerobic Septic, Septic
Finances and disclosures
- Price:$890,000
- Price per sq. ft.:$338.15
- Tax amount:$12,000 (2024)
New listings near 32768 Aubry Way
- New
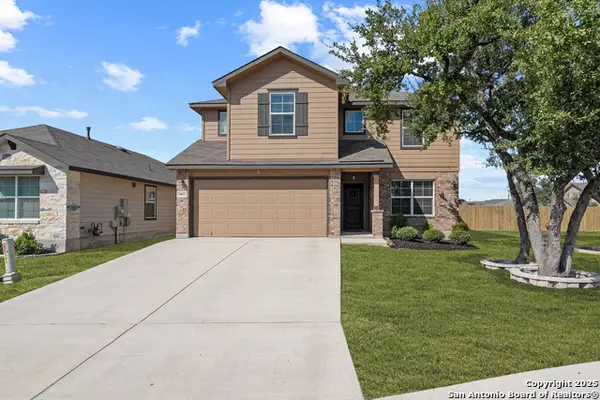 $345,000Active5 beds 3 baths2,535 sq. ft.
$345,000Active5 beds 3 baths2,535 sq. ft.29653 Spring Copper, Bulverde, TX 78163
MLS# 1909496Listed by: COLDWELL BANKER D'ANN HARPER - New
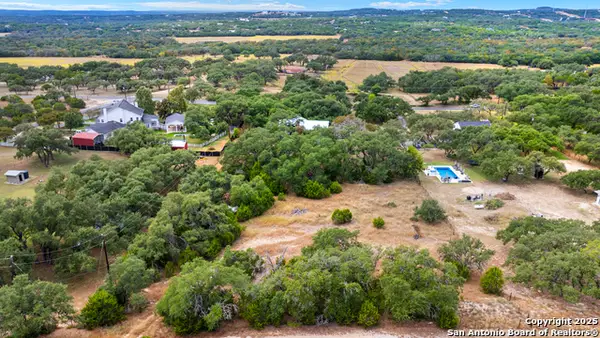 $189,000Active1.38 Acres
$189,000Active1.38 Acres32311 Koch Dr., Bulverde, TX 78163
MLS# 1914051Listed by: KUPER SOTHEBY'S INT'L REALTY - New
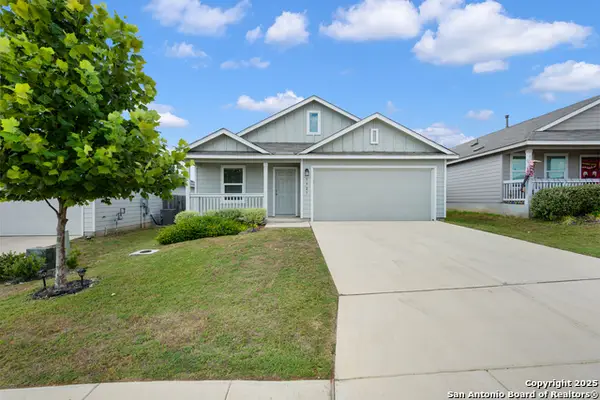 $295,000Active4 beds 2 baths1,672 sq. ft.
$295,000Active4 beds 2 baths1,672 sq. ft.5927 Sunset Song, Bulverde, TX 78163
MLS# 1913703Listed by: THE CARVAJAL GROUP - New
 $370,000Active3 beds 2 baths1,904 sq. ft.
$370,000Active3 beds 2 baths1,904 sq. ft.31916 Ambrose St, Bulverde, TX 78163
MLS# 1913081Listed by: MARTI REALTY GROUP 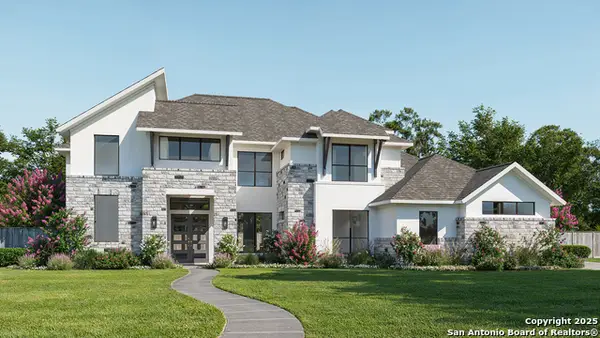 $1,324,900Active5 beds 5 baths4,354 sq. ft.
$1,324,900Active5 beds 5 baths4,354 sq. ft.1006 Rapidan Lane, Bulverde, TX 78163
MLS# 1910933Listed by: PERRY HOMES REALTY, LLC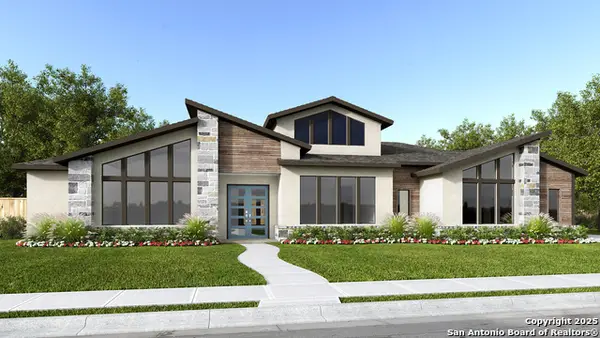 $1,324,900Active4 beds 5 baths4,226 sq. ft.
$1,324,900Active4 beds 5 baths4,226 sq. ft.1013 Siddoway Lane, Bulverde, TX 78163
MLS# 1910950Listed by: PERRY HOMES REALTY, LLC- New
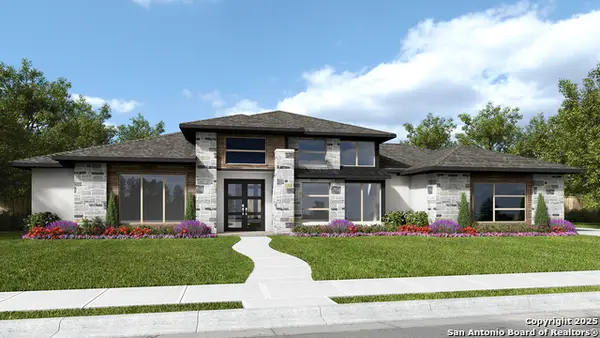 $1,317,900Active4 beds 5 baths4,226 sq. ft.
$1,317,900Active4 beds 5 baths4,226 sq. ft.954 Rapidan Lane, Bulverde, TX 78163
MLS# 1912249Listed by: PERRY HOMES REALTY, LLC - New
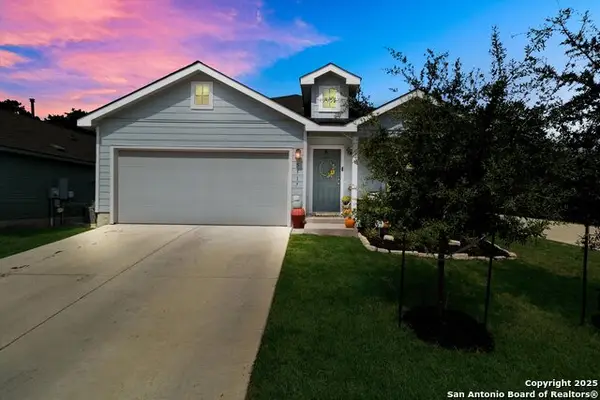 $318,500Active4 beds 2 baths1,634 sq. ft.
$318,500Active4 beds 2 baths1,634 sq. ft.5317 Trellised, Bulverde, TX 78163
MLS# 1912999Listed by: RE/MAX GENESIS - New
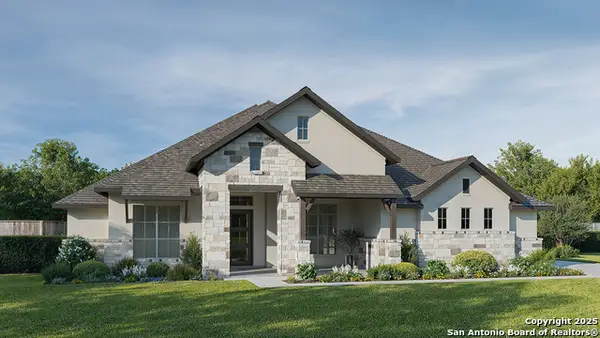 $1,232,900Active4 beds 5 baths3,790 sq. ft.
$1,232,900Active4 beds 5 baths3,790 sq. ft.1002 Rapidan Lane, Bulverde, TX 78163
MLS# 1913011Listed by: PERRY HOMES REALTY, LLC - New
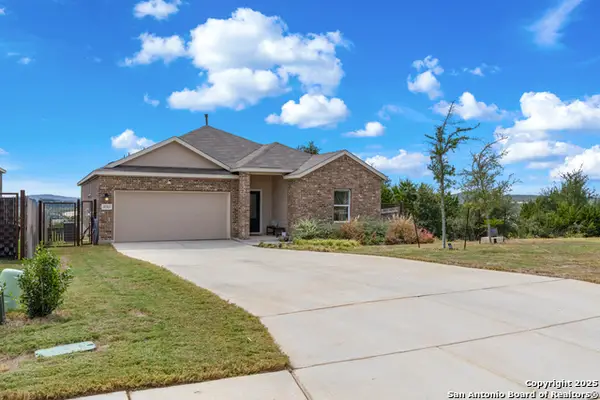 $410,000Active3 beds 2 baths2,162 sq. ft.
$410,000Active3 beds 2 baths2,162 sq. ft.32323 Star Anise, Bulverde, TX 78163
MLS# 1912952Listed by: LPT REALTY, LLC
