34744 Casita Creek, Bulverde, TX 78163
Local realty services provided by:Better Homes and Gardens Real Estate Winans
Listed by: matthew resnick(210) 849-8837, 257matthew@gmail.com
Office: kuper sotheby's int'l realty
MLS#:1915147
Source:LERA
Price summary
- Price:$1,058,940
- Price per sq. ft.:$341.04
- Monthly HOA dues:$81.25
About this home
Situated on a private greenbelt lot, this newly constructed Sitterle Homes masterpiece was crafted for luxurious and effortless single-level living, offering a seamless open-concept design with no interior steps and soaring 12' ceilings that fill each space with natural light and a sense of openness. The gourmet kitchen is a true showpiece for both the avid cook and entertainer, showcasing a KitchenAid Professional Entertainer Package with a 36" six-burner gas cooktop, built-in oven and microwave, expansive island, and stunning Michael Edwards custom cabinetry. An oversized wet bar adds sophistication and convenience, making entertaining seamless. The kitchen flows into the spacious family room, anchored by a striking floor-to-ceiling stone fireplace and sliding glass doors that open to an expansive covered patio-the perfect backdrop for indoor-outdoor living overlooking the peaceful greenbelt. The primary suite is a private retreat, highlighted by a bay window, spa-inspired bath with a freestanding soaking tub, walk-in rain head shower with designer glass tile, and an oversized walk-in closet. Each secondary bedroom features its own private en-suite bath, offering comfort and privacy for family or guests. Additional highlights include a dedicated office, game room, laundry room with built-in cabinetry and space for an additional refrigerator, and an oversized three-car garage with epoxy floors. Ideally located near the Belle Oaks amenity center, residents enjoy access to resort-style amenities including a pool, clubhouse, playground, tennis and pickleball courts, and a basketball court.
Contact an agent
Home facts
- Year built:2022
- Listing ID #:1915147
- Added:435 day(s) ago
- Updated:February 13, 2026 at 02:47 PM
Rooms and interior
- Bedrooms:4
- Total bathrooms:5
- Full bathrooms:4
- Half bathrooms:1
- Living area:3,105 sq. ft.
Heating and cooling
- Cooling:One Central
- Heating:1 Unit, Central, Natural Gas
Structure and exterior
- Roof:Metal
- Year built:2022
- Building area:3,105 sq. ft.
- Lot area:1.09 Acres
Schools
- High school:Smithson Valley
- Middle school:Spring Branch
- Elementary school:Rahe Bulverde Elementary
Utilities
- Water:Water System
- Sewer:Aerobic Septic, Septic
Finances and disclosures
- Price:$1,058,940
- Price per sq. ft.:$341.04
- Tax amount:$15,608 (2024)
New listings near 34744 Casita Creek
- New
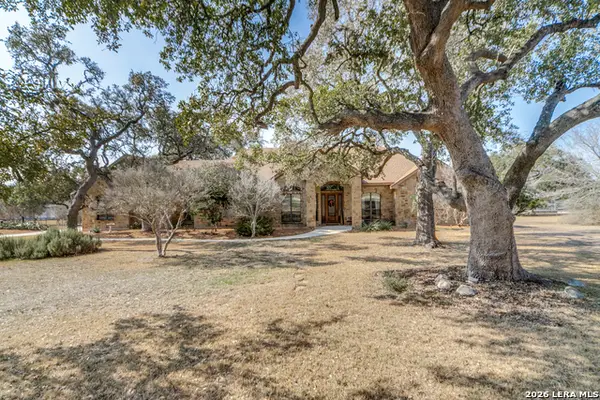 $875,000Active4 beds 3 baths2,925 sq. ft.
$875,000Active4 beds 3 baths2,925 sq. ft.1119 Indigo Run, Bulverde, TX 78163
MLS# 1941180Listed by: RELIANCE RESIDENTIAL REALTY - - New
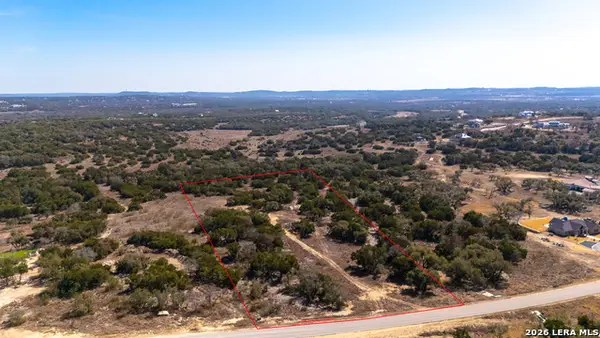 $315,000Active5.02 Acres
$315,000Active5.02 Acres965 Earle Oak Ave, Bulverde, TX 78163
MLS# 1941147Listed by: THE NAV AGENCY - New
 $5,200,000Active3 beds 4 baths4,980 sq. ft.
$5,200,000Active3 beds 4 baths4,980 sq. ft.5301 W Ammann, Bulverde, TX 78163
MLS# 1940968Listed by: KELLER WILLIAMS HERITAGE - New
 $349,999Active1.94 Acres
$349,999Active1.94 AcresSTAHL LN Stahl Ln., Bulverde, TX 78163
MLS# 1940842Listed by: MARTI REALTY GROUP - New
 $825,000Active4 beds 5 baths3,209 sq. ft.
$825,000Active4 beds 5 baths3,209 sq. ft.1412 Gifford Park, Bulverde, TX 78163
MLS# 1940730Listed by: EXP REALTY - New
 $470,000Active4 beds 3 baths2,218 sq. ft.
$470,000Active4 beds 3 baths2,218 sq. ft.3109 Skipton Park, Bulverde, TX 78163
MLS# 1940374Listed by: RE/MAX ASSOCIATES - New
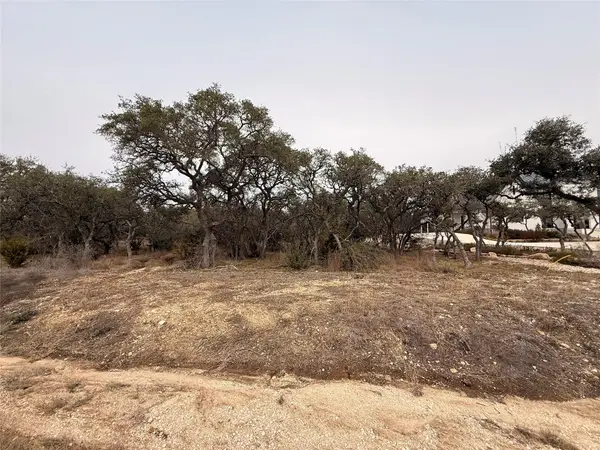 $159,900Active0 Acres
$159,900Active0 Acres676 Annabelle Ave, Bulverde, TX 78163
MLS# 2414478Listed by: KELLER WILLIAMS REALTY-RR WC - New
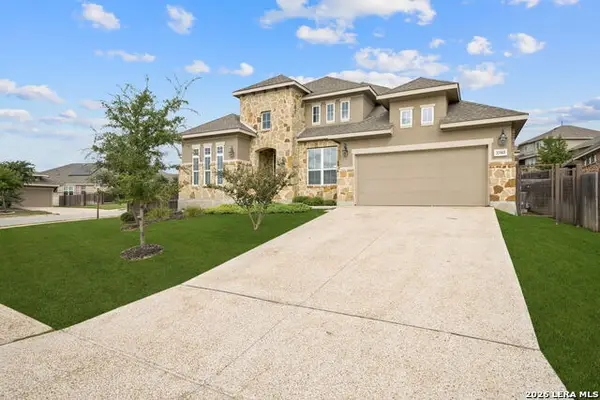 $500,000Active4 beds 3 baths2,723 sq. ft.
$500,000Active4 beds 3 baths2,723 sq. ft.32103 Mirasol, Bulverde, TX 78163
MLS# 1940070Listed by: KELLER WILLIAMS CITY-VIEW - Open Sat, 11am to 3pmNew
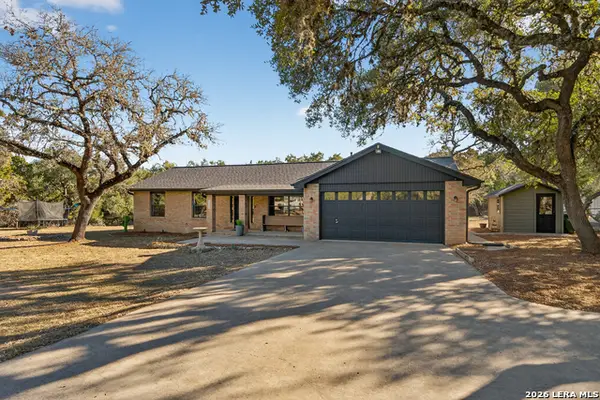 $492,999Active3 beds 2 baths1,428 sq. ft.
$492,999Active3 beds 2 baths1,428 sq. ft.31867 Lake Wind, Bulverde, TX 78163
MLS# 1940035Listed by: KELLER WILLIAMS HERITAGE - New
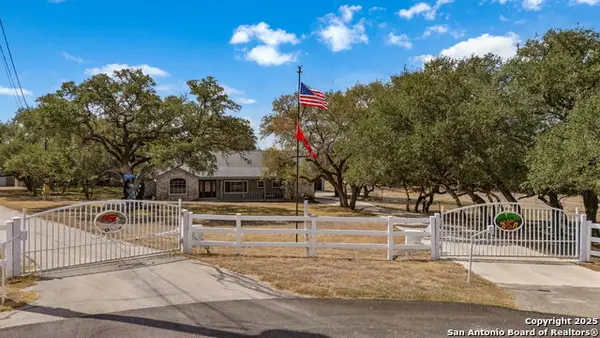 $975,000Active6 beds 4 baths2,702 sq. ft.
$975,000Active6 beds 4 baths2,702 sq. ft.29711 Twin Creeks, Bulverde, TX 78163
MLS# 1916304Listed by: JPAR SAN ANTONIO

