710 Stoney Ridge, Bulverde, TX 78163
Local realty services provided by:Better Homes and Gardens Real Estate Winans
710 Stoney Ridge,Bulverde, TX 78163
$995,000
- 5 Beds
- 4 Baths
- 2,841 sq. ft.
- Single family
- Active
Listed by: greg foster(210) 510-9444, greg@mymarketboss.com
Office: exp realty
MLS#:1912252
Source:LERA
Price summary
- Price:$995,000
- Price per sq. ft.:$350.23
About this home
Hill Country Majesty in Bulverde, TX - 5.354 Acres of Secluded Luxury with Unforgettable Views! Welcome to a rare blend of authentic Hill Country charm and refined luxury, nestled on five private, view-filled acres in the heart of Bulverde, TX. Surrounded by nature in its raw and untouched beauty, this estate offers the peace and privacy of country living-just minutes from HEB, top-rated Comal ISD schools, and quick access to the Hwy 281/Hwy 46 corridor. From the moment you arrive, the architectural elegance of this stone and stucco home-capped with a standing seam metal roof-sets the tone. Inside, the craftsmanship is undeniable: vaulted ceilings with real wood beams, solid natural wood trim, doors, and window sills, and stained concrete floors create a warm, grounded aesthetic that reflects the soul of Texas. The open-concept floorplan is anchored by a stunning stone fireplace, while massive picture windows flood the space with light and deliver panoramic Hill Country views in every direction. At the heart of the home, a gourmet kitchen awaits: custom knotty alder cabinetry, high-end KitchenAid appliances, double ovens, a 6-burner gas range with griddle, and elegant pendant lighting make this both a chef's dream and an entertainer's delight. The primary suite is a tranquil retreat, echoing the same high-end finish-out with dual vanities, multiple shower heads, a walk-in shower, and a spacious closet with built-ins. With 5 bedrooms, 3.5 bathrooms, a Jack & Jill setup, and a dedicated study with barn-style door, the home is both spacious and thoughtful in layout. An additional rear-entry office or flex space, accessible exclusively from the Texas-sized back patio, provides the ideal work-from-home setup or private studio. Outdoors, the oversized covered patio-with its soaring cedar-lined ceilings-offers the perfect perch for watching Hill Country sunsets, enjoying evening breezes, or hosting unforgettable gatherings under the stars. This property isn't just a home; it's a Hill Country lifestyle, grounded in authentic materials, unmatched views, and intentional design. With ultimate privacy, breathtaking natural surroundings, and a location that perfectly balances peaceful seclusion with modern convenience, this is one of Bulverde's most exceptional opportunities. Don't miss your chance to experience this Hill Country dream. Schedule your private tour today and discover where timeless Texas living meets elegant, modern comfort.
Contact an agent
Home facts
- Year built:2017
- Listing ID #:1912252
- Added:145 day(s) ago
- Updated:February 25, 2026 at 02:44 PM
Rooms and interior
- Bedrooms:5
- Total bathrooms:4
- Full bathrooms:3
- Half bathrooms:1
- Living area:2,841 sq. ft.
Heating and cooling
- Cooling:One Central
- Heating:Central, Propane Owned
Structure and exterior
- Roof:Metal
- Year built:2017
- Building area:2,841 sq. ft.
- Lot area:5.35 Acres
Schools
- High school:Smithson Valley
- Middle school:Smithson Valley
- Elementary school:Johnson Ranch
Utilities
- Water:Private Well
- Sewer:Aerobic Septic, Septic
Finances and disclosures
- Price:$995,000
- Price per sq. ft.:$350.23
- Tax amount:$16,232 (2024)
New listings near 710 Stoney Ridge
- New
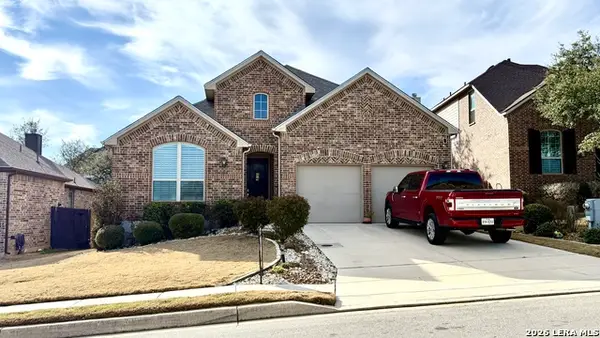 $499,900Active4 beds 3 baths2,449 sq. ft.
$499,900Active4 beds 3 baths2,449 sq. ft.3094 Blenheim Park, Bulverde, TX 78163
MLS# 1943559Listed by: PINE & BECKETT - New
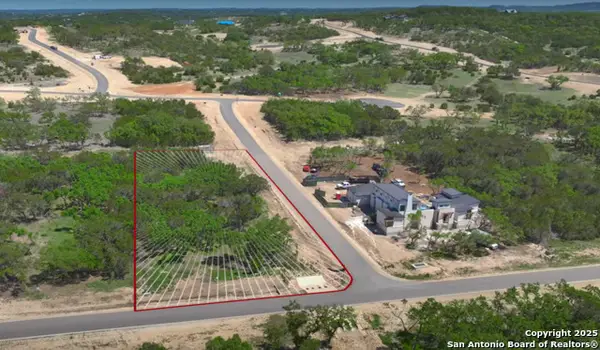 $170,000Active1.05 Acres
$170,000Active1.05 Acres34744 Ansley Ridge Trl, Bulverde, TX 78163
MLS# 1943395Listed by: LPT REALTY, LLC - New
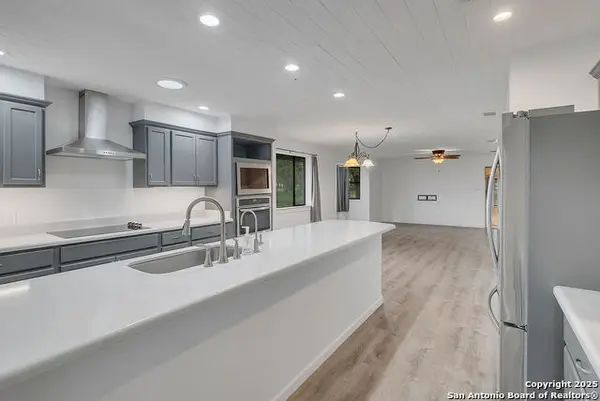 $515,000Active4 beds 3 baths2,454 sq. ft.
$515,000Active4 beds 3 baths2,454 sq. ft.30040 Leroy Scheel, Bulverde, TX 78163
MLS# 1943171Listed by: JB GOODWIN, REALTORS - New
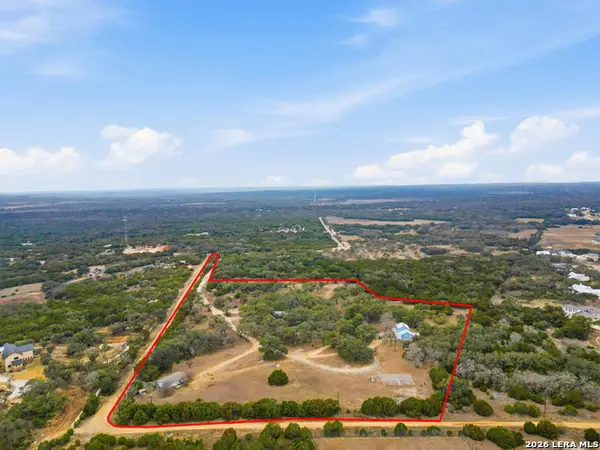 $1,220,000Active4 beds 2 baths2,247 sq. ft.
$1,220,000Active4 beds 2 baths2,247 sq. ft.31910 Blanco, Bulverde, TX 78163
MLS# 1943177Listed by: KELLER WILLIAMS HERITAGE - New
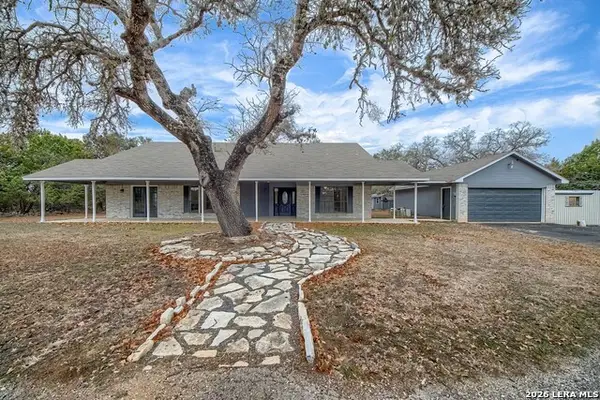 $795,500Active4 beds 2 baths2,277 sq. ft.
$795,500Active4 beds 2 baths2,277 sq. ft.32054 Oak Ridge Pkwy, Bulverde, TX 78163
MLS# 1943044Listed by: RE/MAX ALAMO REALTY - New
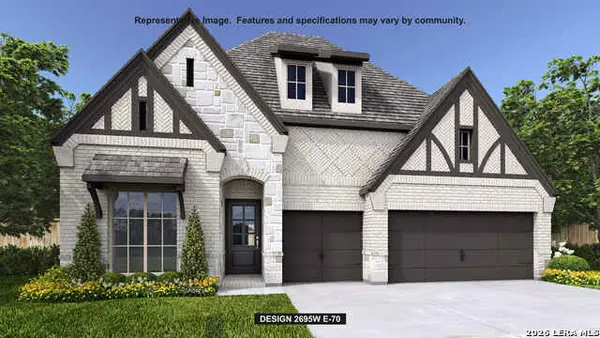 $731,900Active4 beds 4 baths2,695 sq. ft.
$731,900Active4 beds 4 baths2,695 sq. ft.3533 Agarita Pass, Bulverde, TX 78163
MLS# 1943054Listed by: PERRY HOMES REALTY, LLC - New
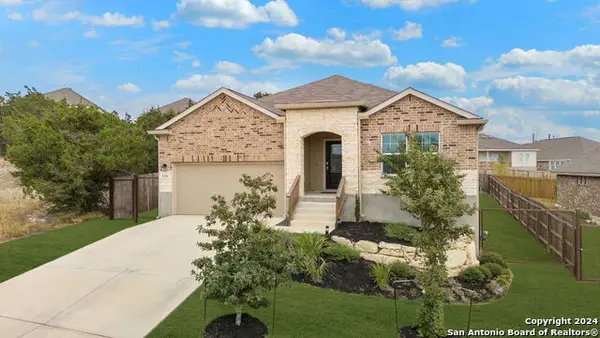 $379,000Active4 beds 3 baths2,293 sq. ft.
$379,000Active4 beds 3 baths2,293 sq. ft.32156 Morels, Bulverde, TX 78163
MLS# 1943097Listed by: COLDWELL BANKER D'ANN HARPER - New
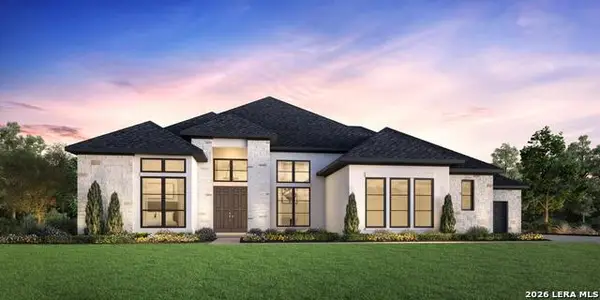 $1,122,000Active4 beds 5 baths4,206 sq. ft.
$1,122,000Active4 beds 5 baths4,206 sq. ft.1025 Siddoway, Bulverde, TX 78163
MLS# 1942870Listed by: HOMESUSA.COM - New
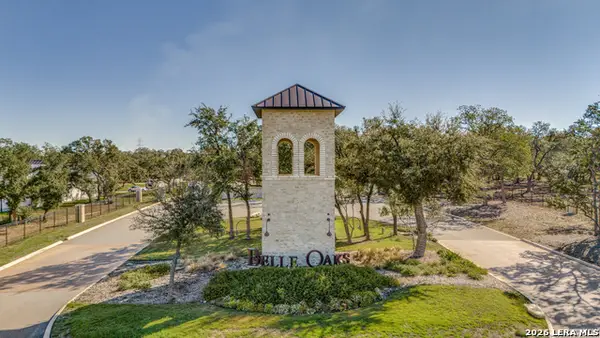 $189,900Active1.15 Acres
$189,900Active1.15 Acres34663 Shelly Bridge Point, Bulverde, TX 78163
MLS# 1942760Listed by: RON HELLER PROPERTIES - New
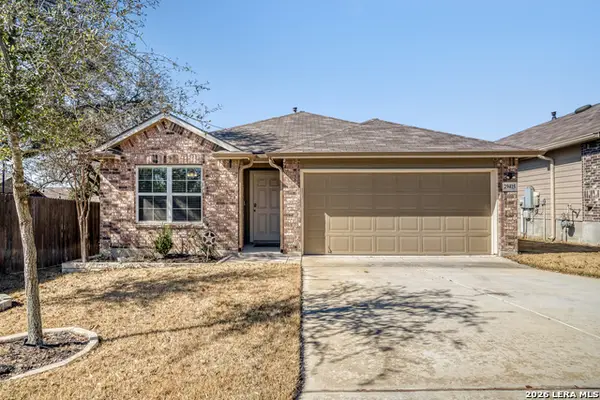 $389,900Active4 beds 2 baths1,706 sq. ft.
$389,900Active4 beds 2 baths1,706 sq. ft.29415 Dusty Copper, Bulverde, TX 78163
MLS# 1942536Listed by: ORCHARD BROKERAGE

