775 Maximino Ridge, Bulverde, TX 78163
Local realty services provided by:Better Homes and Gardens Real Estate Winans
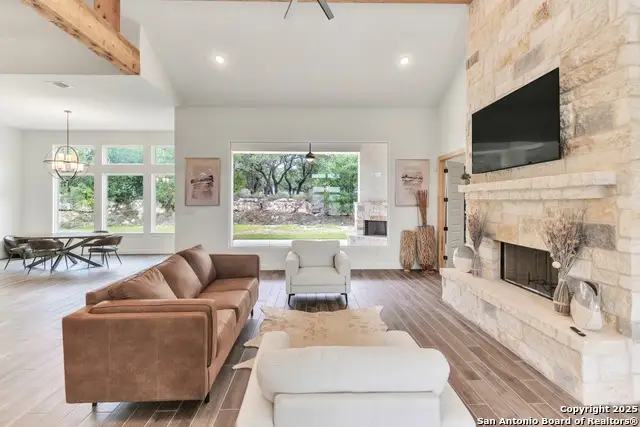

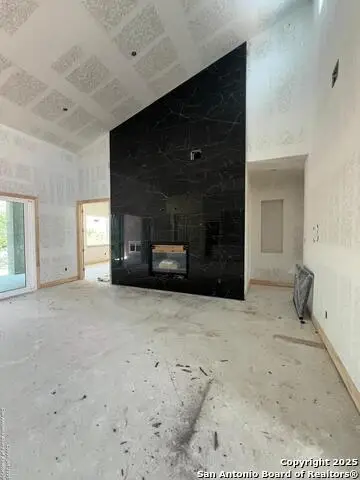
775 Maximino Ridge,Bulverde, TX 78163
$975,000
- 3 Beds
- 4 Baths
- 2,795 sq. ft.
- Single family
- Active
Listed by:jeremy clements(210) 517-2798, jeremyanthonyclements83@gmail.com
Office:boss real estate
MLS#:1867924
Source:SABOR
Price summary
- Price:$975,000
- Price per sq. ft.:$348.84
- Monthly HOA dues:$81.25
About this home
Stunning Million Dollar Home on Maximino Street! Discover this exceptional corner lot, featuring over 30 majestic oak trees and a secluded, private backyard park. The interior boasts a striking clearstory design with soaring 18-foot ceilings and five clearstory windows that flood the space with natural light. The expansive 22 x 22 living room is highlighted by a two-story tile fireplace wall, creating a warm and inviting atmosphere. Enjoy custom craftsmanship with all-wood cabinets, exquisite granite countertops, and a spacious kitchen island, complemented by an upgraded appliance package. Each bedroom is equipped with its own full bath for added convenience. The slider door opens to a generous 24 x 13 covered patio, complete with a cozy fireplace-a perfect spot for entertaining. Additionally, the back game room features a bar and a half bath with outside access. The master suite is a true retreat, featuring a luxurious bathroom and an impressive 16 x 12 master closet. Additional highlights include a durable metal roof, side-load garage, custom wall treatments, upgraded wood flooring throughout, energy-efficient low-E windows, elegant 8-foot doors, and a custom 4-foot front door. With an oversized circular driveway in the beautiful Belle Oaks Subdivision, this home by Everview Homes is move-in ready within 30 days!
Contact an agent
Home facts
- Year built:2025
- Listing Id #:1867924
- Added:88 day(s) ago
- Updated:August 12, 2025 at 03:43 PM
Rooms and interior
- Bedrooms:3
- Total bathrooms:4
- Full bathrooms:3
- Half bathrooms:1
- Living area:2,795 sq. ft.
Heating and cooling
- Cooling:One Central
- Heating:Central, Electric
Structure and exterior
- Roof:Metal
- Year built:2025
- Building area:2,795 sq. ft.
- Lot area:1.11 Acres
Schools
- High school:Smithson Valley
- Middle school:Spring Branch
- Elementary school:Rahe Bulverde Elementary
Utilities
- Water:Water System
- Sewer:Aerobic Septic
Finances and disclosures
- Price:$975,000
- Price per sq. ft.:$348.84
- Tax amount:$1,980 (2024)
New listings near 775 Maximino Ridge
- New
 $420,000Active4 beds 3 baths2,359 sq. ft.
$420,000Active4 beds 3 baths2,359 sq. ft.5917 Cerulean Ln, Bulverde, TX 78163
MLS# 1892618Listed by: KELLER WILLIAMS LEGACY - New
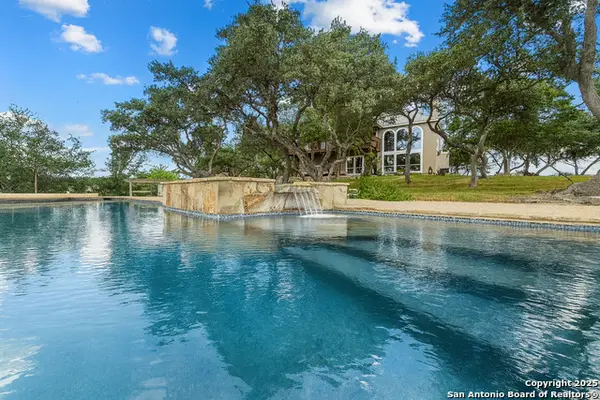 $1,100,000Active5 beds 5 baths4,762 sq. ft.
$1,100,000Active5 beds 5 baths4,762 sq. ft.31317 Rustling Ridge, Bulverde, TX 78163
MLS# 1892534Listed by: PHYLLIS BROWNING COMPANY - New
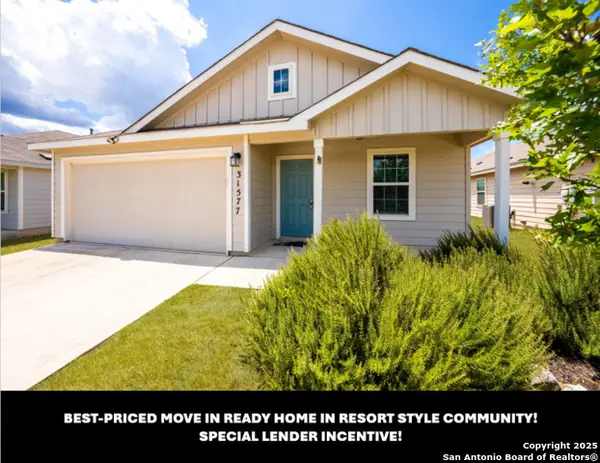 $269,000Active3 beds 2 baths1,226 sq. ft.
$269,000Active3 beds 2 baths1,226 sq. ft.31577 Acacia Vista, Bulverde, TX 78163
MLS# 1892552Listed by: LPT REALTY, LLC - New
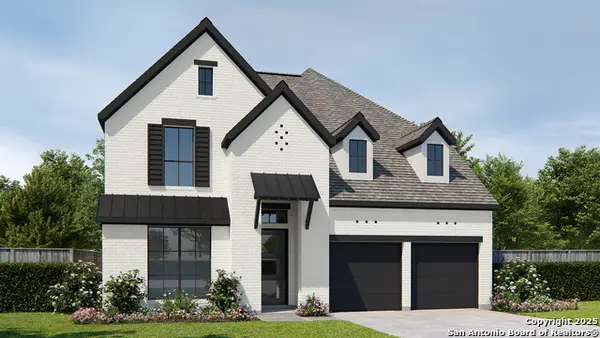 $792,900Active5 beds 5 baths3,553 sq. ft.
$792,900Active5 beds 5 baths3,553 sq. ft.31241 Fallow Way, Bulverde, TX 78163
MLS# 1892327Listed by: PERRY HOMES REALTY, LLC - New
 $458,888Active4 beds 4 baths3,406 sq. ft.
$458,888Active4 beds 4 baths3,406 sq. ft.3335 Iron Canyon, Bulverde, TX 78163
MLS# 1892188Listed by: JB GOODWIN, REALTORS - New
 $500,000Active3 beds 3 baths2,203 sq. ft.
$500,000Active3 beds 3 baths2,203 sq. ft.3058 Mckinnie Park, Bulverde, TX 78163
MLS# 1892003Listed by: JB GOODWIN, REALTORS - New
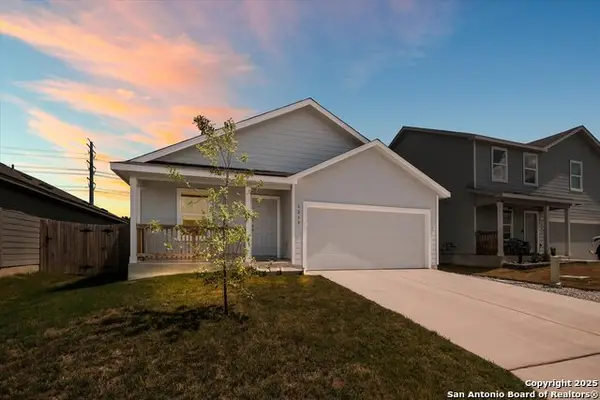 $330,000Active3 beds 2 baths1,474 sq. ft.
$330,000Active3 beds 2 baths1,474 sq. ft.6239 Chastetree, Bulverde, TX 78163
MLS# 1891569Listed by: REAL BROKER, LLC - New
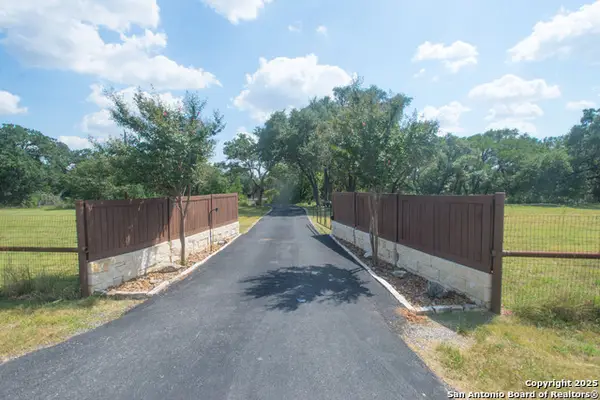 $927,000Active3 beds 3 baths3,065 sq. ft.
$927,000Active3 beds 3 baths3,065 sq. ft.5370 Fm 1863, Bulverde, TX 78163
MLS# 1891505Listed by: SAN ANTONIO'S FINEST REALTY - New
 $285,000Active3 beds 2 baths1,464 sq. ft.
$285,000Active3 beds 2 baths1,464 sq. ft.31660 Etched, Bulverde, TX 78163
MLS# 1891496Listed by: THE LYNN GROUP, LLC - New
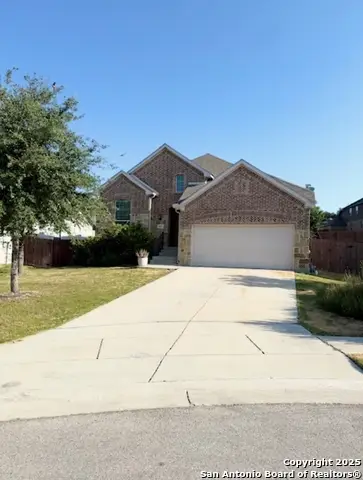 $525,000Active4 beds 3 baths2,492 sq. ft.
$525,000Active4 beds 3 baths2,492 sq. ft.3657 Briscoe Way, Bulverde, TX 78163
MLS# 1891392Listed by: LPT REALTY, LLC
