11606 Blalock Lane, Bunker Hill Village, TX 77024
Local realty services provided by:Better Homes and Gardens Real Estate Hometown
11606 Blalock Lane,Bunker Hill Village, TX 77024
$5,395,000
- 5 Beds
- 7 Baths
- 7,435 sq. ft.
- Single family
- Active
Upcoming open houses
- Sun, Nov 3002:00 pm - 04:00 pm
Listed by: rose spice
Office: nan & company properties - corporate office (heights)
MLS#:3939562
Source:HARMLS
Price summary
- Price:$5,395,000
- Price per sq. ft.:$725.62
About this home
• 7,435sf on 20,011sf lot, BHV - Completed Sept 2025!
• 5BR, 5BA +1 Powder + 1 Pool Half Ba + Flex Room + 2 Laundry
• Main: Study, Prim BR, Guest BR, Flex Room, Laundry Rm
• Second: 3BR, Game|Billiard area, Theatre Rm, Laundry Rm
• Gourmet kitchen with custom white oak cabinets, Wolf/Subzero appliances, Calacutta marble
• Scullery w/second sink, second dishwasher, beverage fridge, ice maker, coffee maker, microwave, and chilled water dispenser
• Architectural details a transitional style with slurry brick, venetian plaster walls, RAM glass windows & custom glass entry door
• 3 car garage, EV chargers, Epoxy floor + paver stone front motor court
• Covered patio, travertine tile decking, outdoor kitchen, fireplace
• Pool/Spa, landscaping by Lanson B. Jones
• Add'l features: elevator readiness, kerf windows/doors, LutronRadioRa3 lighting control, prewiring (security, data, drapes), whole house dehumidifier, smart thermostats, designer fixtures & MORE
• 1 mile to Kincaid School
Contact an agent
Home facts
- Year built:2025
- Listing ID #:3939562
- Updated:November 25, 2025 at 12:38 PM
Rooms and interior
- Bedrooms:5
- Total bathrooms:7
- Full bathrooms:5
- Half bathrooms:2
- Living area:7,435 sq. ft.
Heating and cooling
- Cooling:Central Air, Electric, Zoned
- Heating:Central, Gas, Zoned
Structure and exterior
- Roof:Composition
- Year built:2025
- Building area:7,435 sq. ft.
- Lot area:0.46 Acres
Schools
- High school:MEMORIAL HIGH SCHOOL (SPRING BRANCH)
- Middle school:SPRING BRANCH MIDDLE SCHOOL (SPRING BRANCH)
- Elementary school:MEMORIAL DRIVE ELEMENTARY SCHOOL
Utilities
- Sewer:Public Sewer
Finances and disclosures
- Price:$5,395,000
- Price per sq. ft.:$725.62
- Tax amount:$27,780 (2024)
New listings near 11606 Blalock Lane
- New
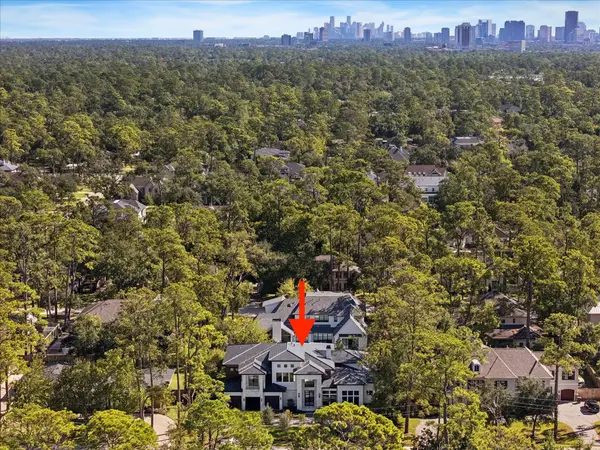 $6,800,000Active5 beds 7 baths9,020 sq. ft.
$6,800,000Active5 beds 7 baths9,020 sq. ft.318 Knipp Road, Houston, TX 77024
MLS# 3183487Listed by: COMPASS RE TEXAS, LLC - HOUSTON - New
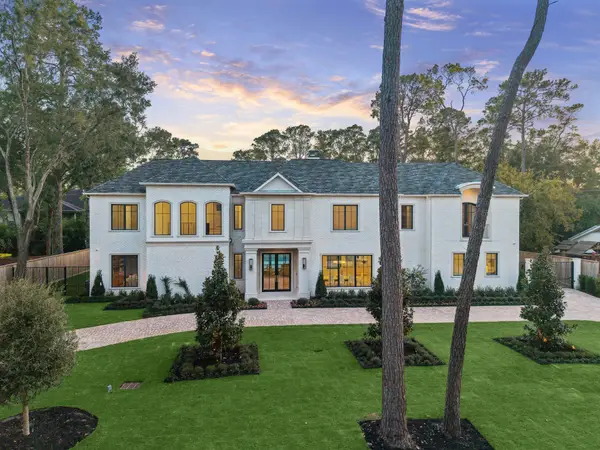 $7,200,000Active5 beds 8 baths9,851 sq. ft.
$7,200,000Active5 beds 8 baths9,851 sq. ft.11607 Shady Grove Lane, Houston, TX 77024
MLS# 67162205Listed by: MARTHA TURNER SOTHEBY'S INTERNATIONAL REALTY - New
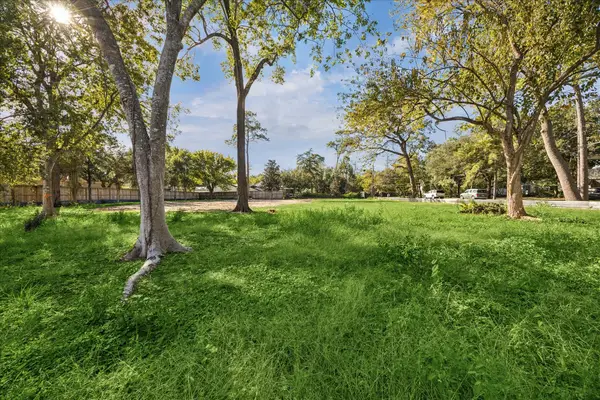 $2,395,000Active0.85 Acres
$2,395,000Active0.85 Acres12003 Tall Oaks Street, Houston, TX 77024
MLS# 18932436Listed by: COMPASS RE TEXAS, LLC - MEMORIAL - New
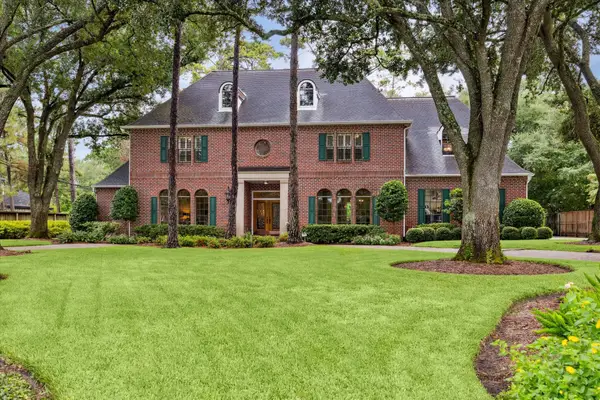 $3,400,000Active5 beds 6 baths5,794 sq. ft.
$3,400,000Active5 beds 6 baths5,794 sq. ft.345 Knipp Road, Bunker Hill Village, TX 77024
MLS# 24932093Listed by: MARTHA TURNER SOTHEBY'S INTERNATIONAL REALTY 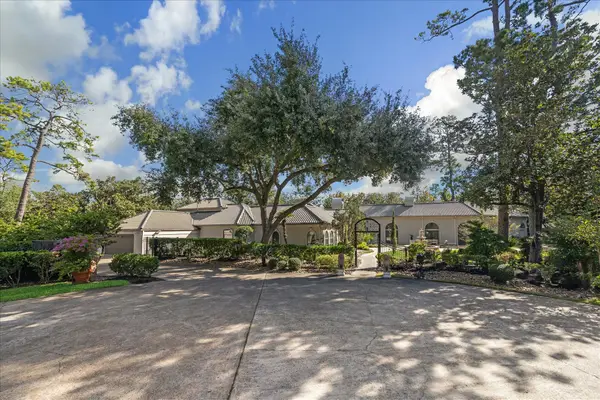 $4,700,000Active5 beds 7 baths7,594 sq. ft.
$4,700,000Active5 beds 7 baths7,594 sq. ft.11722 Claywood Street, Bunker Hill Village, TX 77024
MLS# 7407437Listed by: WANDA TAYLOR PROPERTIES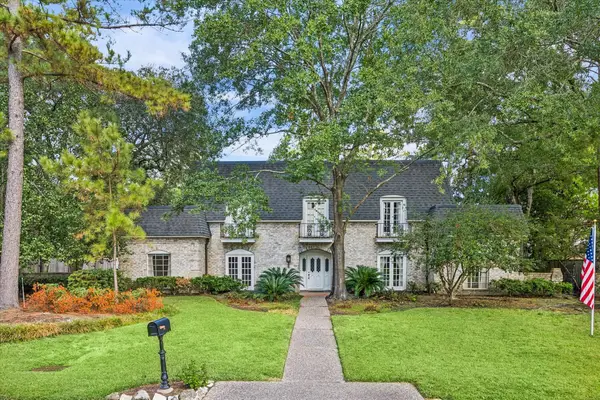 $1,795,000Pending5 beds 4 baths3,693 sq. ft.
$1,795,000Pending5 beds 4 baths3,693 sq. ft.11718 Broken Bough Circle, Bunker Hill Village, TX 77024
MLS# 52128848Listed by: GREENWOOD KING PROPERTIES - VOSS OFFICE $3,200,000Pending5 beds 6 baths4,927 sq. ft.
$3,200,000Pending5 beds 6 baths4,927 sq. ft.9 Leisure Lane, Bunker Hill Village, TX 77024
MLS# 67636773Listed by: COMPASS RE TEXAS, LLC - MEMORIAL $3,450,000Pending4 beds 3 baths3,439 sq. ft.
$3,450,000Pending4 beds 3 baths3,439 sq. ft.517 Flintdale Road, Houston, TX 77024
MLS# 67492809Listed by: MARTHA TURNER SOTHEBY'S INTERNATIONAL REALTY $2,700,000Pending4 beds 5 baths4,606 sq. ft.
$2,700,000Pending4 beds 5 baths4,606 sq. ft.11605 Oak Glen Court, Bunker Hill Village, TX 77024
MLS# 57189083Listed by: COMPASS RE TEXAS, LLC - HOUSTON
