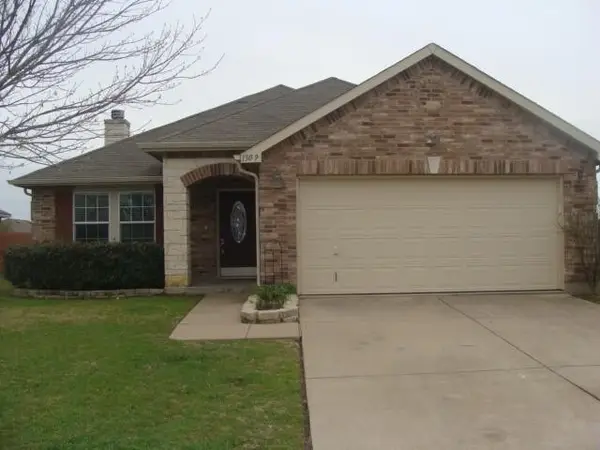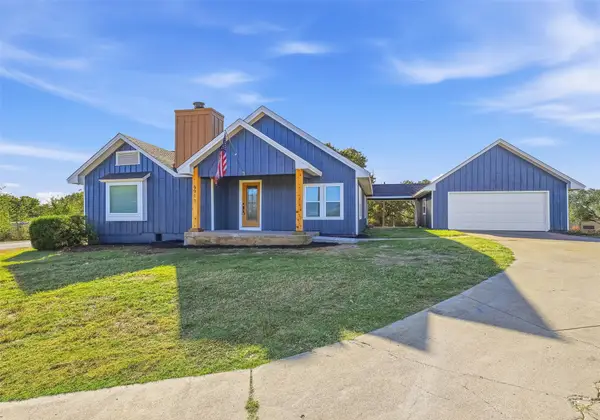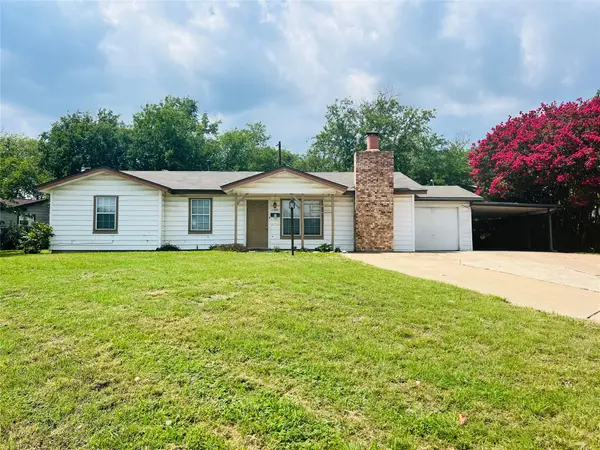1024 Willow Creek Drive, Burleson, TX 76028
Local realty services provided by:Better Homes and Gardens Real Estate Senter, REALTORS(R)
1024 Willow Creek Drive,Burleson, TX 76028
$298,000
- 3 Beds
- 2 Baths
- 2,303 sq. ft.
- Single family
- Pending
Listed by: kathryn chappell817-870-1600
Office: re/max trinity
MLS#:21061220
Source:GDAR
Price summary
- Price:$298,000
- Price per sq. ft.:$129.4
About this home
Nestled on just under 2 acres of serene, partially wooded land, this one-of-a-kind home was built with love and has been cherished by its original family since 1978. Offering privacy and plenty of space, the fenced backyard provides a safe area for pets or children to play. Step through the front door into an expansive entryway that leads to the impressive Garden Room, a sunlit, enclosed space, with endless possibilities and even a live tree! The Garden Room offers unique charm and tons of potential, ready to be transformed into the sunroom or greenhouse of your dreams. The split floorplan places the spacious primary suite on one side of the home for added privacy, while the remaining living spaces and bedrooms are on the other. The heart of the home is the living room—a warm and inviting space featuring a fireplace, wet bar, wood-paneled walls, burnt wood ceiling, and a skylight that bathes the room in natural light. With a little TLC, this room could be a showstopper! The galley kitchen is thoughtfully designed with updated cabinets, granite countertops, and tile flooring, connecting seamlessly to the dining room on one end and a cozy breakfast nook on the other. One of the secondary bedrooms boasts beautiful wood-paneled walls, making it ideal for a home office or creative space. With updates already underway, this home is ready for your vision to bring it to its full potential. Don’t miss the opportunity to make this unique property your own!
Contact an agent
Home facts
- Year built:1978
- Listing ID #:21061220
- Added:339 day(s) ago
- Updated:November 15, 2025 at 08:44 AM
Rooms and interior
- Bedrooms:3
- Total bathrooms:2
- Full bathrooms:2
- Living area:2,303 sq. ft.
Heating and cooling
- Cooling:Ceiling Fans, Central Air
- Heating:Central, Electric, Fireplaces
Structure and exterior
- Year built:1978
- Building area:2,303 sq. ft.
- Lot area:1.85 Acres
Schools
- High school:Joshua
- Middle school:Loflin
- Elementary school:Staples
Finances and disclosures
- Price:$298,000
- Price per sq. ft.:$129.4
- Tax amount:$4,360
New listings near 1024 Willow Creek Drive
- New
 $595,000Active4 beds 3 baths3,050 sq. ft.
$595,000Active4 beds 3 baths3,050 sq. ft.3009 Nob Hill Drive, Burleson, TX 76028
MLS# 21109015Listed by: KELLER WILLIAMS JOHNSON COUNTY - New
 $375,000Active4 beds 3 baths3,274 sq. ft.
$375,000Active4 beds 3 baths3,274 sq. ft.12141 Bellegrove Road, Burleson, TX 76028
MLS# 21112100Listed by: WETHINGTON AGENCY - Open Sun, 2 to 4pmNew
 $384,999Active4 beds 4 baths3,116 sq. ft.
$384,999Active4 beds 4 baths3,116 sq. ft.804 W Bend Boulevard, Burleson, TX 76028
MLS# 21101501Listed by: NEAL TEAM REALTY, LLC - Open Sun, 1 to 3pmNew
 $310,000Active3 beds 2 baths1,860 sq. ft.
$310,000Active3 beds 2 baths1,860 sq. ft.1309 Erin Court, Burleson, TX 76028
MLS# 21109586Listed by: KELLER WILLIAMS JOHNSON COUNTY - New
 $369,900Active3 beds 2 baths2,132 sq. ft.
$369,900Active3 beds 2 baths2,132 sq. ft.2916 Shoreline Drive, Burleson, TX 76028
MLS# 21111900Listed by: BOOT TEAM REALTY - Open Sat, 2 to 4pmNew
 $400,000Active3 beds 2 baths1,618 sq. ft.
$400,000Active3 beds 2 baths1,618 sq. ft.6917 Sheila Lane, Burleson, TX 76028
MLS# 21112125Listed by: REALTY OF AMERICA, LLC - Open Sun, 1 to 3pmNew
 $329,999Active4 beds 3 baths1,860 sq. ft.
$329,999Active4 beds 3 baths1,860 sq. ft.341 Dian Street, Burleson, TX 76028
MLS# 21111757Listed by: THE PROPERTY SHOP - Open Sun, 12 to 2pmNew
 $355,000Active3 beds 2 baths1,918 sq. ft.
$355,000Active3 beds 2 baths1,918 sq. ft.6520 Boot Jack Drive, Burleson, TX 76058
MLS# 21109443Listed by: EC LEGACY REALTY - Open Sun, 1 to 3pmNew
 $419,900Active3 beds 2 baths1,937 sq. ft.
$419,900Active3 beds 2 baths1,937 sq. ft.2673 River Bank Drive, Burleson, TX 76028
MLS# 21110360Listed by: KELLER WILLIAMS REALTY - New
 $225,000Active3 beds 1 baths1,276 sq. ft.
$225,000Active3 beds 1 baths1,276 sq. ft.109 NE Cindy Lane, Burleson, TX 76028
MLS# 21109312Listed by: JPAR WEST METRO
