2436 Castle Pines Drive, Burleson, TX 76028
Local realty services provided by:Better Homes and Gardens Real Estate Lindsey Realty
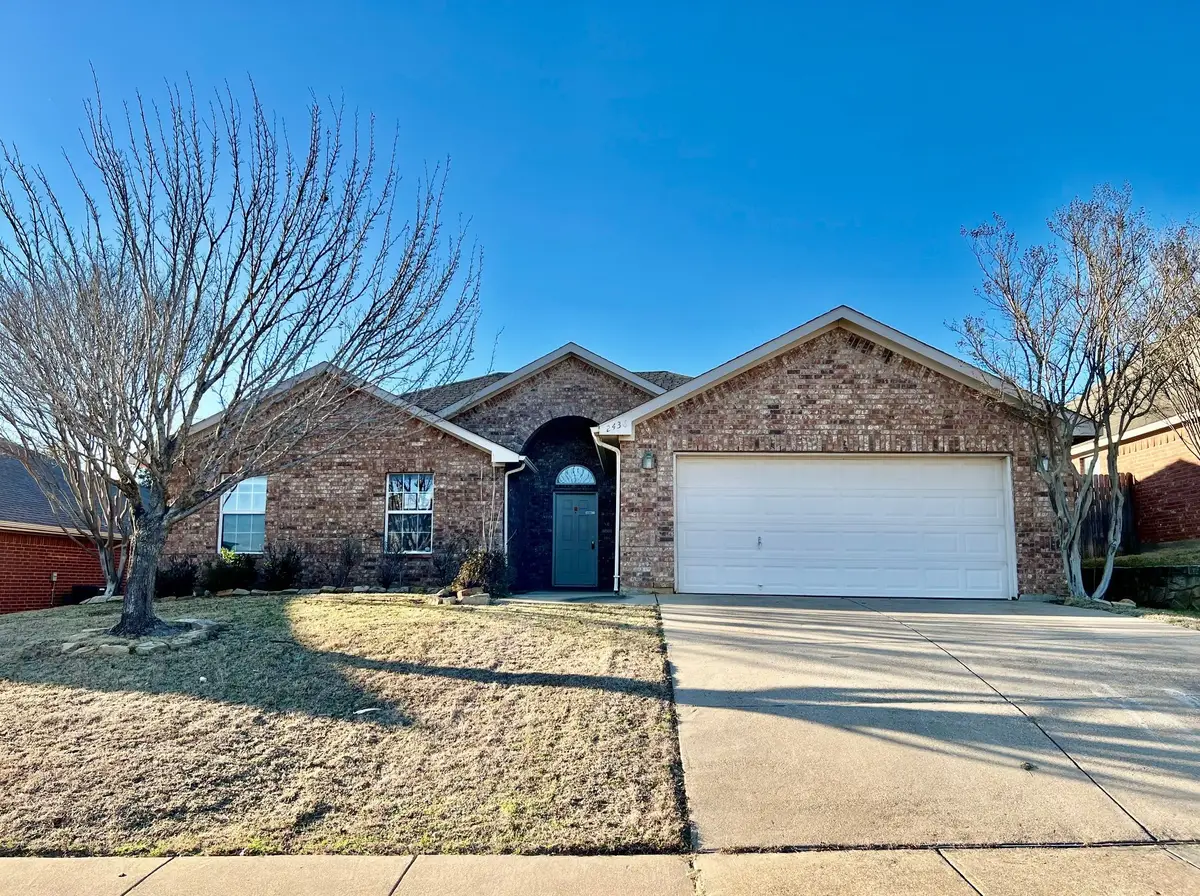
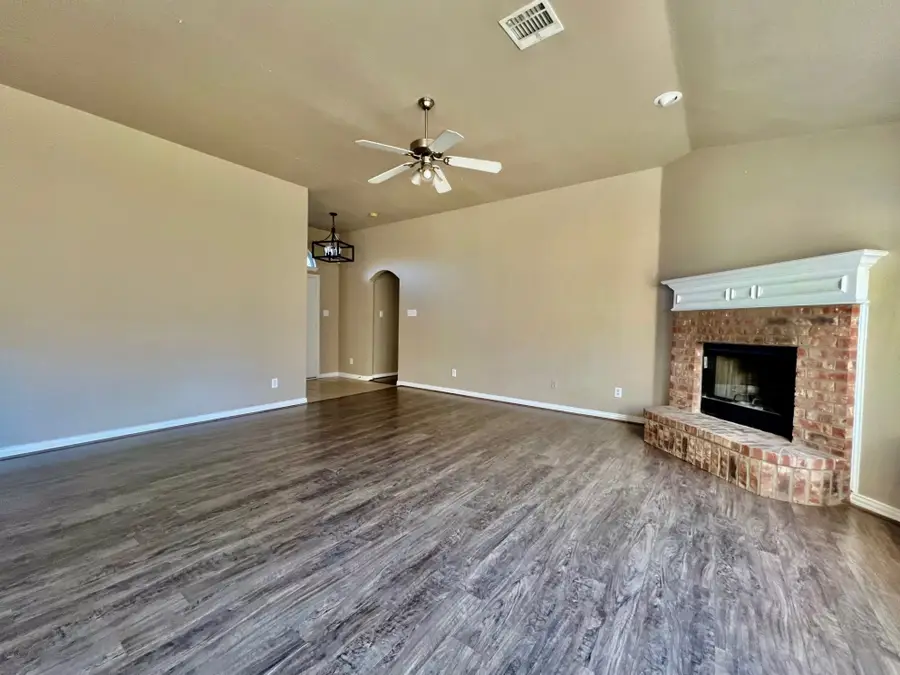
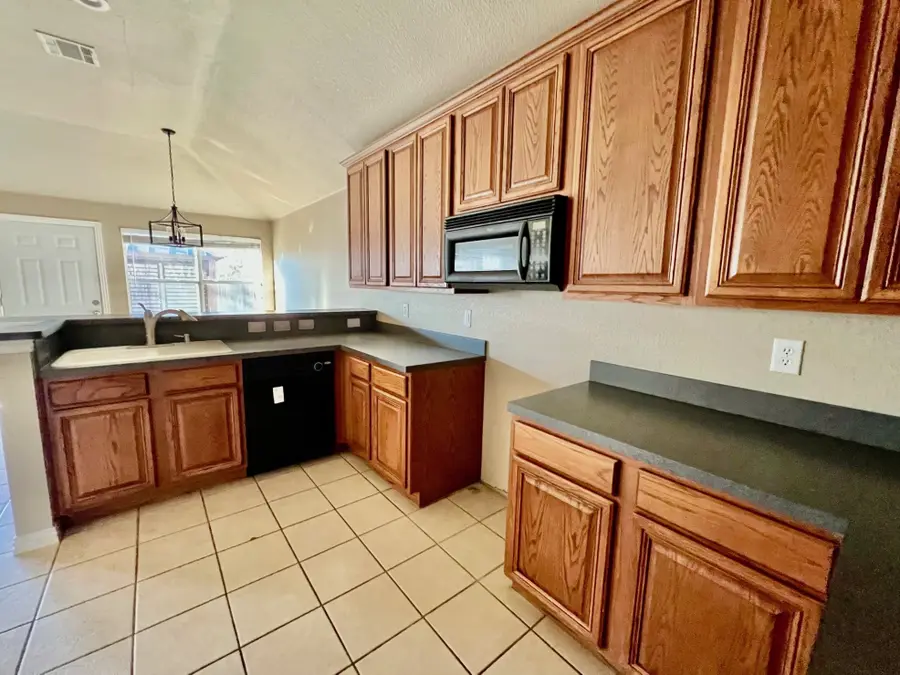
Listed by:chris hinkle800-845-8060
Office:chris hinkle real estate
MLS#:20865717
Source:GDAR
Price summary
- Price:$222,750
- Price per sq. ft.:$139.83
About this home
HUD owned property. Case #513-254915. HUD properties are sold As-Is. Broker must be registered with HUD to sell property. No repairs or alterations until after closing and funding. Charming home in Valley Heights with an open & bright floor plan! Features an updated neutral paint palette, a spacious living area with a cozy corner brick fireplace, and a stylish kitchen with a breakfast bar and ceramic tile flooring. The large primary suite boasts a walk-in closet, dual vanity, garden tub, and separate shower. Step outside to a peaceful, partial shaded backyard with a patio and pergola, perfect for relaxing or entertaining. No neighbors behind, just a serene tree-lined view! Conveniently located near grocery stores, scenic trails, and easy access to 174.
Contact an agent
Home facts
- Year built:2004
- Listing Id #:20865717
- Added:158 day(s) ago
- Updated:August 09, 2025 at 11:40 AM
Rooms and interior
- Bedrooms:3
- Total bathrooms:2
- Full bathrooms:2
- Living area:1,593 sq. ft.
Heating and cooling
- Cooling:Ceiling Fans, Central Air, Electric
- Heating:Central, Electric
Structure and exterior
- Roof:Composition
- Year built:2004
- Building area:1,593 sq. ft.
- Lot area:0.16 Acres
Schools
- High school:Joshua
- Middle school:Loflin
- Elementary school:Njoshua
Finances and disclosures
- Price:$222,750
- Price per sq. ft.:$139.83
- Tax amount:$6,606
New listings near 2436 Castle Pines Drive
- Open Sat, 11 to 1pmNew
 $485,000Active4 beds 3 baths3,026 sq. ft.
$485,000Active4 beds 3 baths3,026 sq. ft.300 Ben Thomas Street, Burleson, TX 76028
MLS# 21029609Listed by: KELLER WILLIAMS LEGACY - New
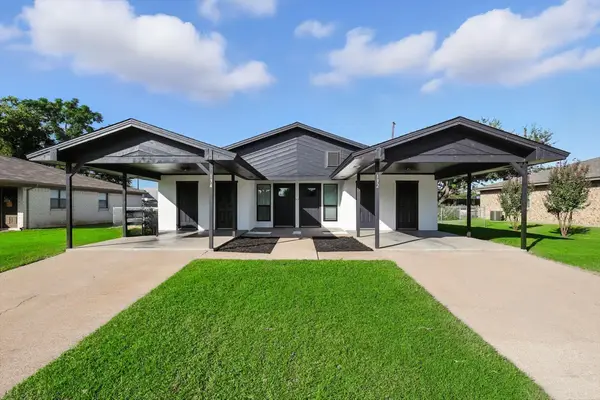 $389,900Active4 beds 2 baths1,862 sq. ft.
$389,900Active4 beds 2 baths1,862 sq. ft.132 Meador Lane, Burleson, TX 76028
MLS# 21031693Listed by: RE/MAX TRINITY - New
 $120,000Active0.27 Acres
$120,000Active0.27 Acres305 E Miller Street, Burleson, TX 76028
MLS# 21031742Listed by: ULTIMA REAL ESTATE - New
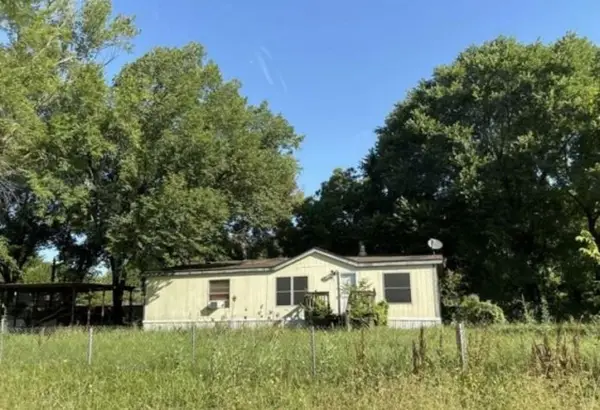 $118,000Active3 beds 2 baths1,536 sq. ft.
$118,000Active3 beds 2 baths1,536 sq. ft.2537 Redwood Circle, Burleson, TX 76028
MLS# 86648813Listed by: STARCREST REALTY, LLC - Open Sun, 1 to 3pmNew
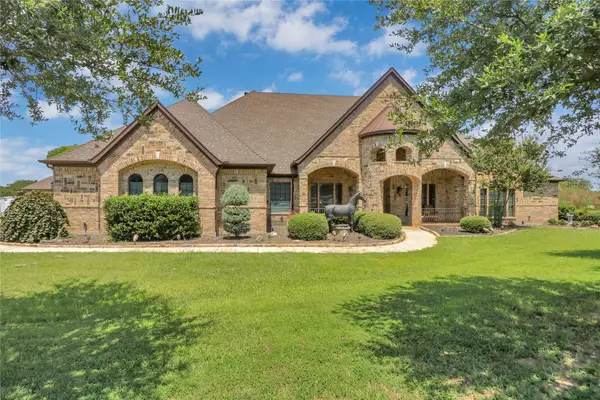 $1,500,000Active5 beds 6 baths5,204 sq. ft.
$1,500,000Active5 beds 6 baths5,204 sq. ft.6625 Gehrig Circle, Burleson, TX 76028
MLS# 21031484Listed by: REGENT REALTY, LLC - New
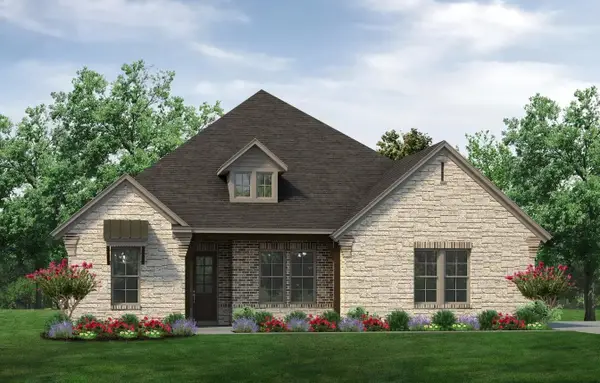 $556,700Active4 beds 3 baths2,686 sq. ft.
$556,700Active4 beds 3 baths2,686 sq. ft.408 Hayden Faith Court, Springtown, TX 76082
MLS# 21031603Listed by: NTEX REALTY, LP - New
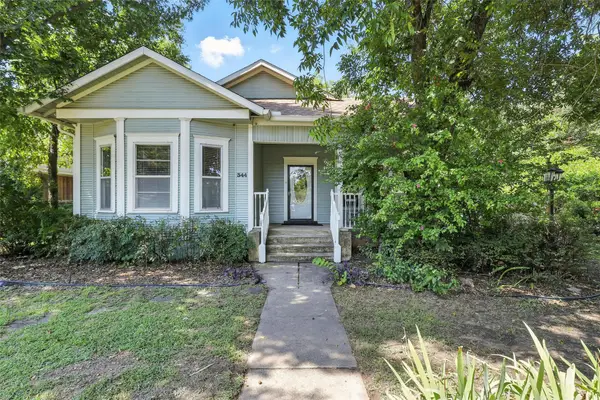 $799,900Active3 beds 3 baths2,284 sq. ft.
$799,900Active3 beds 3 baths2,284 sq. ft.344 S Warren Street, Burleson, TX 76028
MLS# 21030841Listed by: WETHINGTON AGENCY - New
 $348,500Active3 beds 2 baths2,437 sq. ft.
$348,500Active3 beds 2 baths2,437 sq. ft.840 Heberle Drive, Burleson, TX 76028
MLS# 21031128Listed by: THEGREENTEAM RE PROFESSIONALS - New
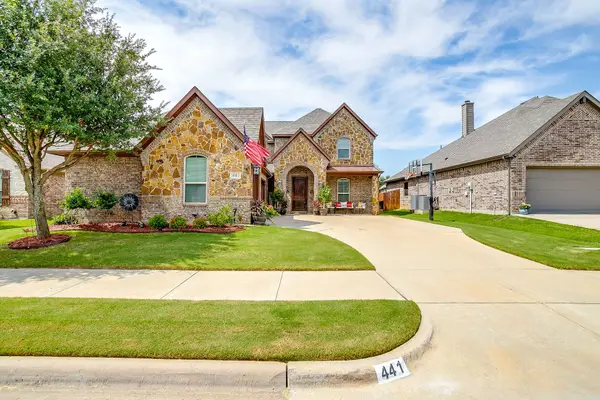 $499,999Active5 beds 3 baths3,468 sq. ft.
$499,999Active5 beds 3 baths3,468 sq. ft.441 Hudson Lane, Burleson, TX 76028
MLS# 21030196Listed by: THEGREENTEAM RE PROFESSIONALS - New
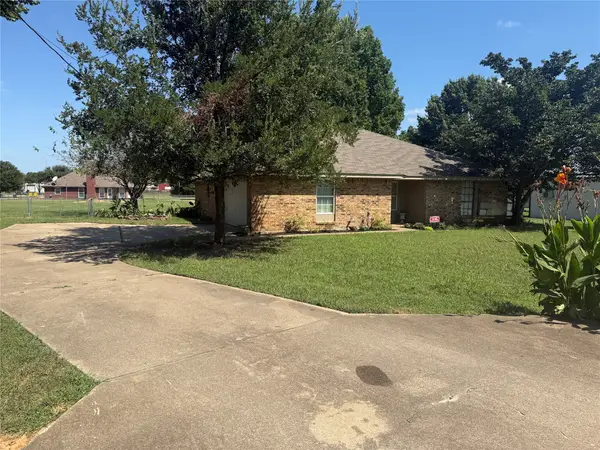 $399,900Active3 beds 2 baths1,426 sq. ft.
$399,900Active3 beds 2 baths1,426 sq. ft.2944 Whispering Creek Lane, Burleson, TX 76028
MLS# 21029318Listed by: JPAR - PLANO
